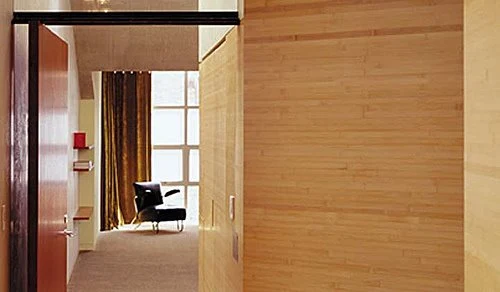

The design-build of this 4,000-plus s.f. San Francisco penthouse began with only an architectural shell and focused on creating intimate, human-scale spaces. This treasure of a home is a complete study in materials, texture and construction. Beautiful cityscape views. Large open spaces. Unique and exciting details. The provocative use of materials that define this home is no subject of design afterthoughts. Simple materials executed with artistic and technical mastery create a space that is expansive, intimate, relaxing and engaging — making this home an experience long-remembered by any guest.


The denim blue of concrete countertops combine with silver stainless and rich wooden butcher block to create a warm and practical kitchen setting. A high-use space, used for cooking and entertaining, was defined by a loft mezzanine above; the commanding hood and island cooking station help to bridge the space and bring a sense of unity and flow to this Northern California kitchen.

see natoma house reviews [via] modern house design
VIA «Natoma — house design»