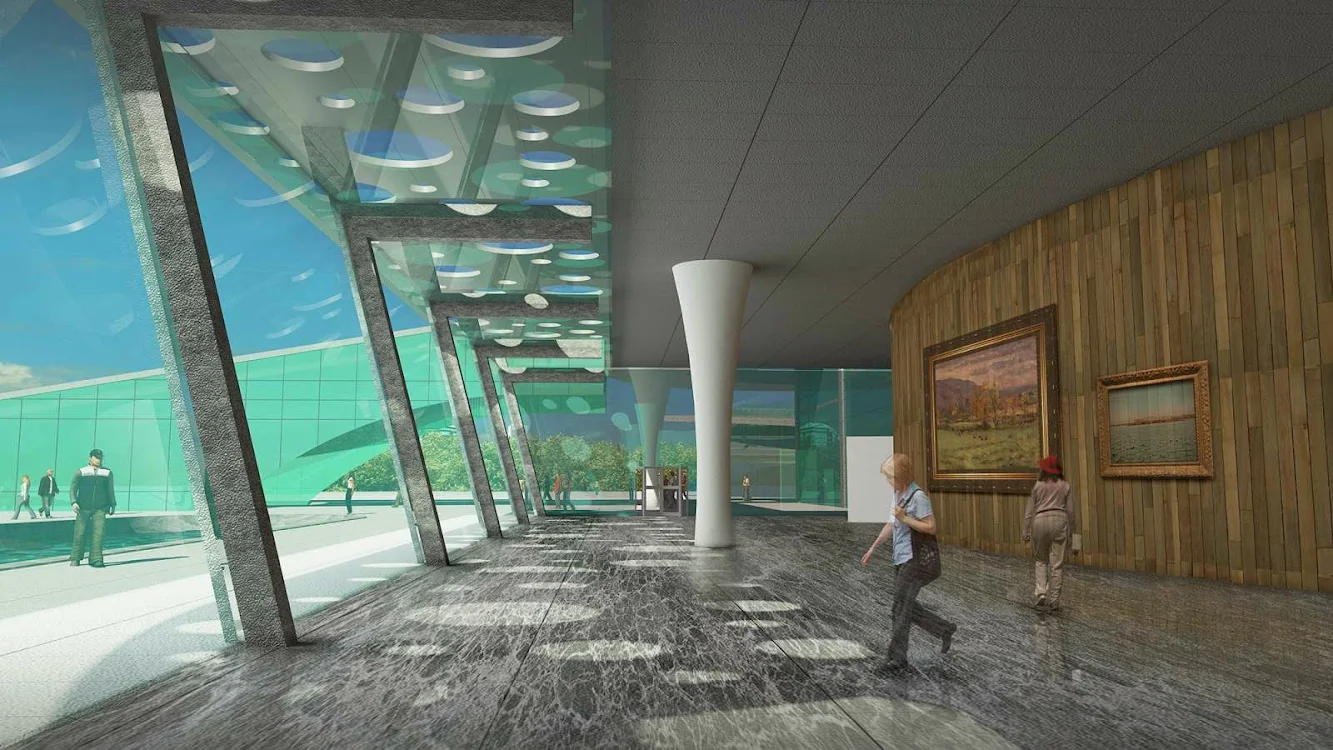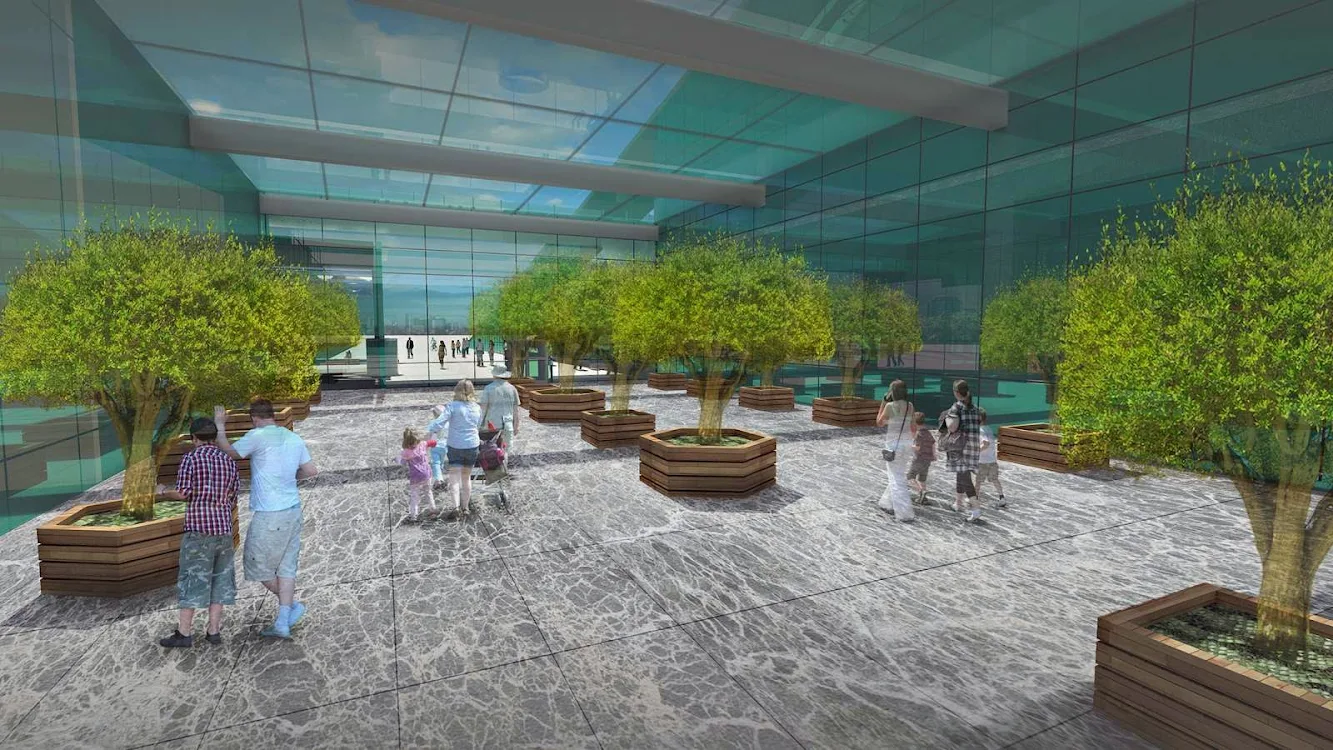
“Adana is one of the agricultural, industry and commercial centre of Turkey. It is among the most populated cities of Turkey. Geographically Adana is situated on the Seyhan River, which is in 30 kilometres distance from the Mediterranean Sea. It’s typical Mediterranean climate allows to shape the city in a sustainable way as winters are mild and summers are hot and dry.

This new Cultural Centre is part of regeneration strategy for the city and will be portrayed the future image of Adana. Project set out to bring Turkish Cultural Associations together. A total of three blocks project consists five hundred seat theatre and exhibition hall, as well as offices, meeting rooms, guest rooms, courtyard - designed for various purposes and the three hundred seat restaurant that invites guests to discover Turkish cuisine.

This building represents a clear example of a modernist aesthetic. New uses of existing glass products and structural systems as well as rich selection of exceptional materials are intended to be used in this building. the main idea is to create a simple environment that consists full of visual surprises and tactile fulfilment.

A careful manipulation of the materials, light and colour of all building elements distributes an enclosing skin that is durable. One of the key parts of this project is a flexible exhibit space that is designed to accommodate various art works as well as sculptures. This exhibition space is connected to the courtyard that also an essential part of the building and this exhibition space is arguably the main focus of the courtyard.

A metal perforated panel on top of the exhibition hall allows for an ever-changing and sometimes ephemeral quality to the structure with the help of direct sun light. the glass and steel facade of the exhibition hall effectively provides the required structural properties with minimum visual obstruction, resulting instead in a light and delicate enclosure. in order to make the light levels more balanced the properties of glass panels are designed to be exploited. the glazed wall of the exhibition hall allows more natural light in and creates perfect atmosphere for the exhibition of certain type of drawings and sculptures that are best to be exhibited under natural light.

A footbridge installed on top of the exhibition hall allows visitors to reimagine contemporary building structure. This footbridge starts from east and continues to the west across the building and covered with the wooden surface. With the help of the footbridge pedestrians will be able to enjoy the view of the landscape while walking, to examine building structures and also to have a visual access to the exhibition space via glazed roofing panels below the bridge structure.

The main entrance of the building opens to the courtyard where all the facilities can be accessed from ground level including offices, theatre, exhibition space and restaurant. the three different stairs with the escalating system are designed to create a comfortable access to all sides of the building at the end of each side of footbridge.

A slopping part of the building with the adjacent stair and escalating system is the office block that ends at the height of 24 meters. This was to emphasis the completeness of the building with the ground level rather creating segregation sense of the structure from the ground level. A double skin of translucent channel glass allows for a level of diffused light for exhibition space while projecting function within the existing courtyard and the shell for the slopping footbridge.

The double-skin glazed facade that is substantial part of the entire structure allows daylight to enter in the restaurant as well which is another main target of design process. Beside this, glazed facade also used as a way to give the building an airy feeling. Association of glass and concrete is achieved in the elevated structure that is theatre. This elevated functional volume not only creates a dramatic relationship with the entire building but also provides a screen that reflects upcoming events.

An essential part of the design process is to offer visitors to discover the building not only as a structure where you can internally access the building, but to be able to discover the accessibility of the building as a whole structure and the combination of the building structure with its landscape. the result is a rich palette of materials and a glass structural system that is demonstration the art of architecture.” Azar Adiloglu

Location: Adana, Turkey Architect: Azar Adiloglu Area: 7,000 m2 Year: 2014 Status: Conceptual Proposal

