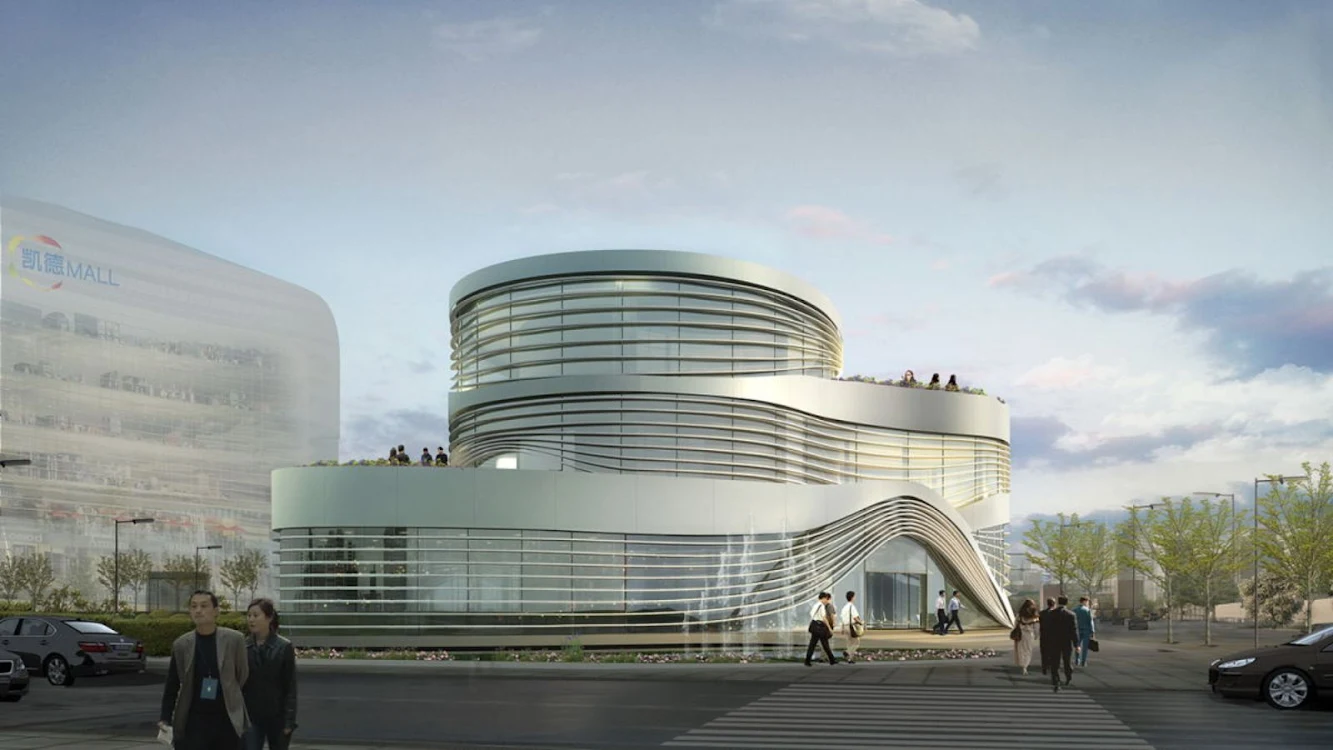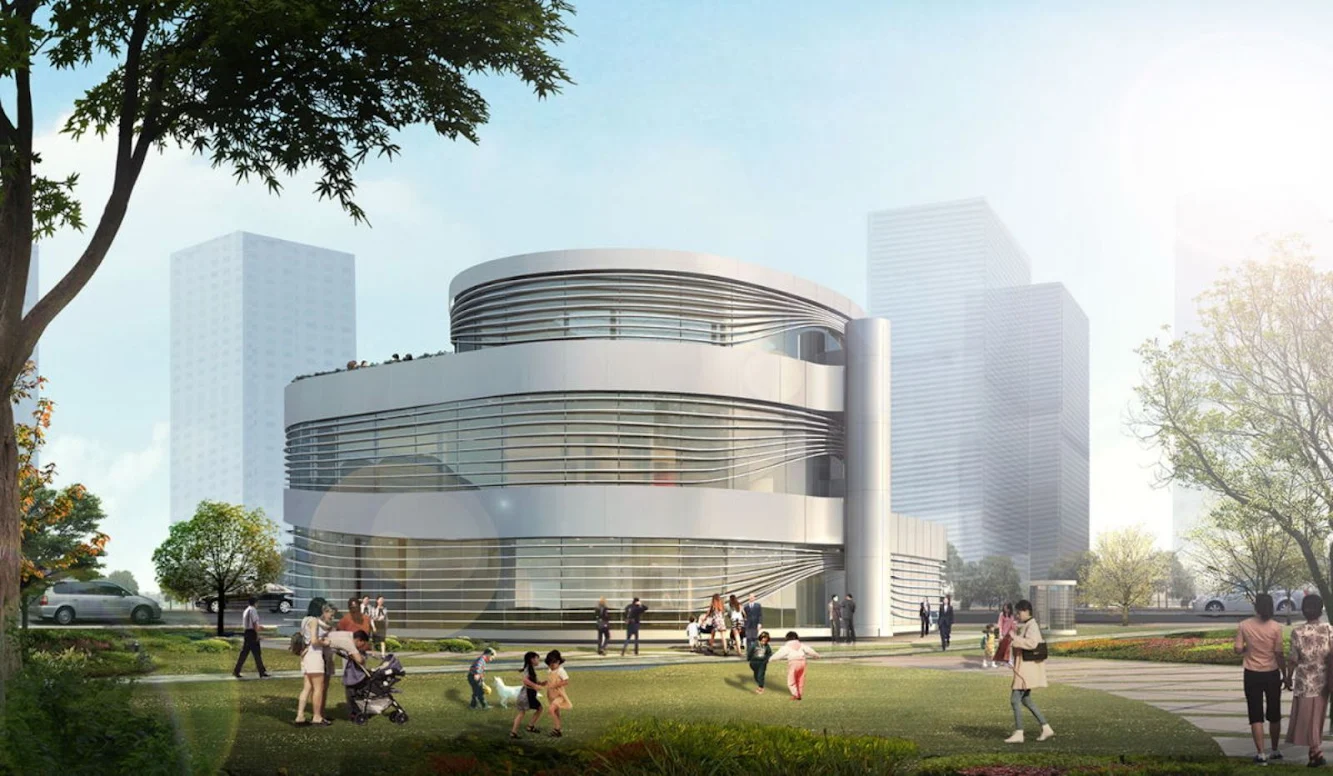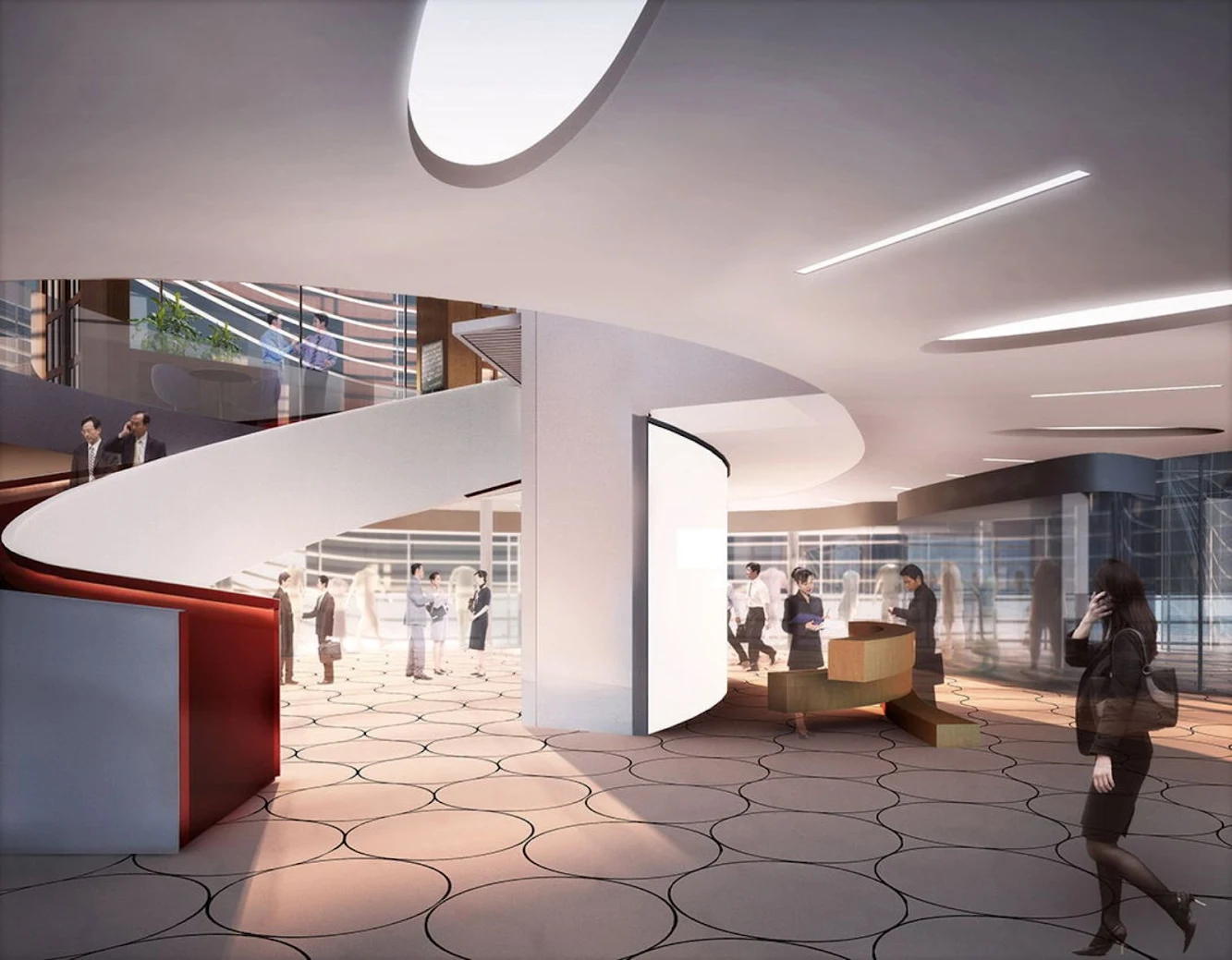
The showroom is conceived as a journey through a ramp area. It starts with the reception of the guest; continues through an auditorium; display areas; resting zone and finishes with the outlook of the future shopping mall building from the highest terrace area.

In this way, present time with the exhibits, and future with the view of the mall, are connected by a path, a path which works as an exhibition space. This path consists of a spiral staircase which goes up the building following a thematic sightseeing walk.

Thus, the project is aimed to provide the visitors with an experience of enjoying not just a group of shopping windows, but an experience of what the users will find and feel when walking through the alleys of the future mall.

The facade is finished with a ribbon-like concept similar to some areas of the future mall, but with the distinctive feature that is bent on the access to the building and the terraces.






Location: Beijing, China Architects: Latitude studio Cheif Designer: Manuel Zornoza Project Manager: Lihui Sim Project Team: Amos Hu, Frank Zhan, Jorge Cortes de Castro, Leo Li, Liu Bo, Lu Xiao, Phyo Yanadar Oo, Yiye Lin Area: 1,000m2 of exhibition space Year: 2013-2014