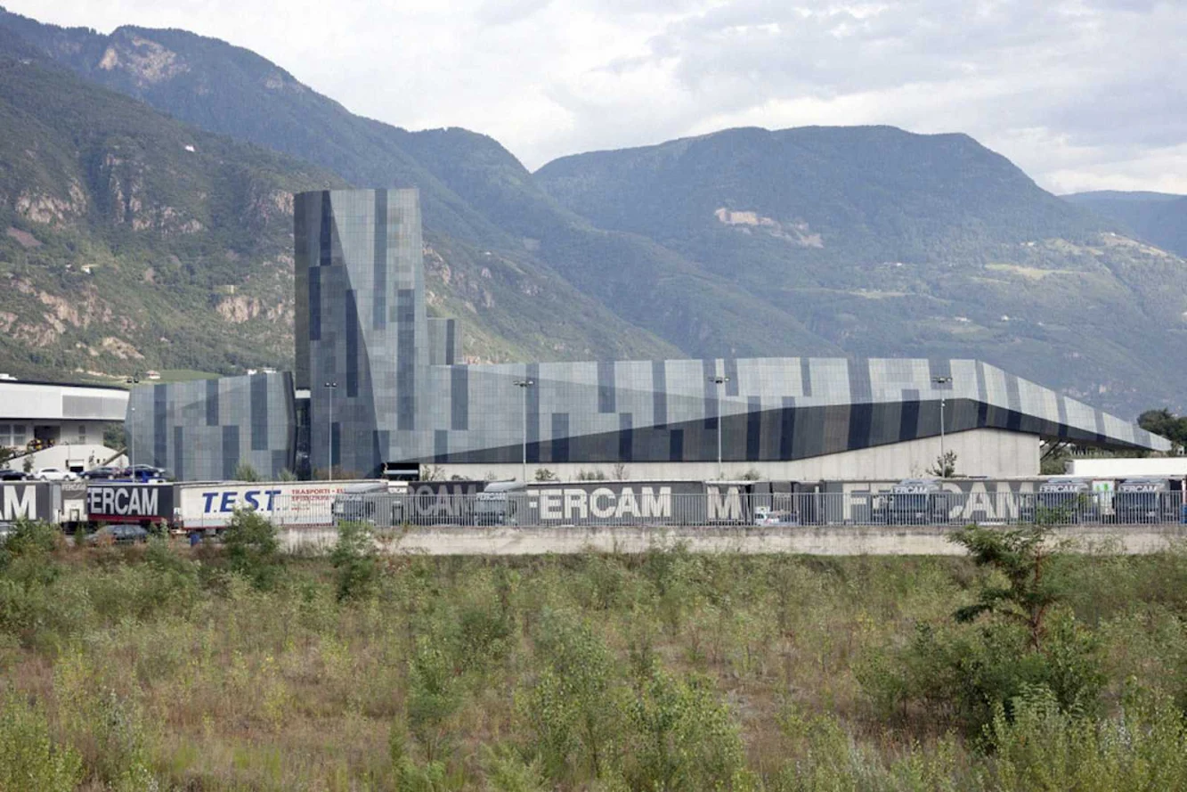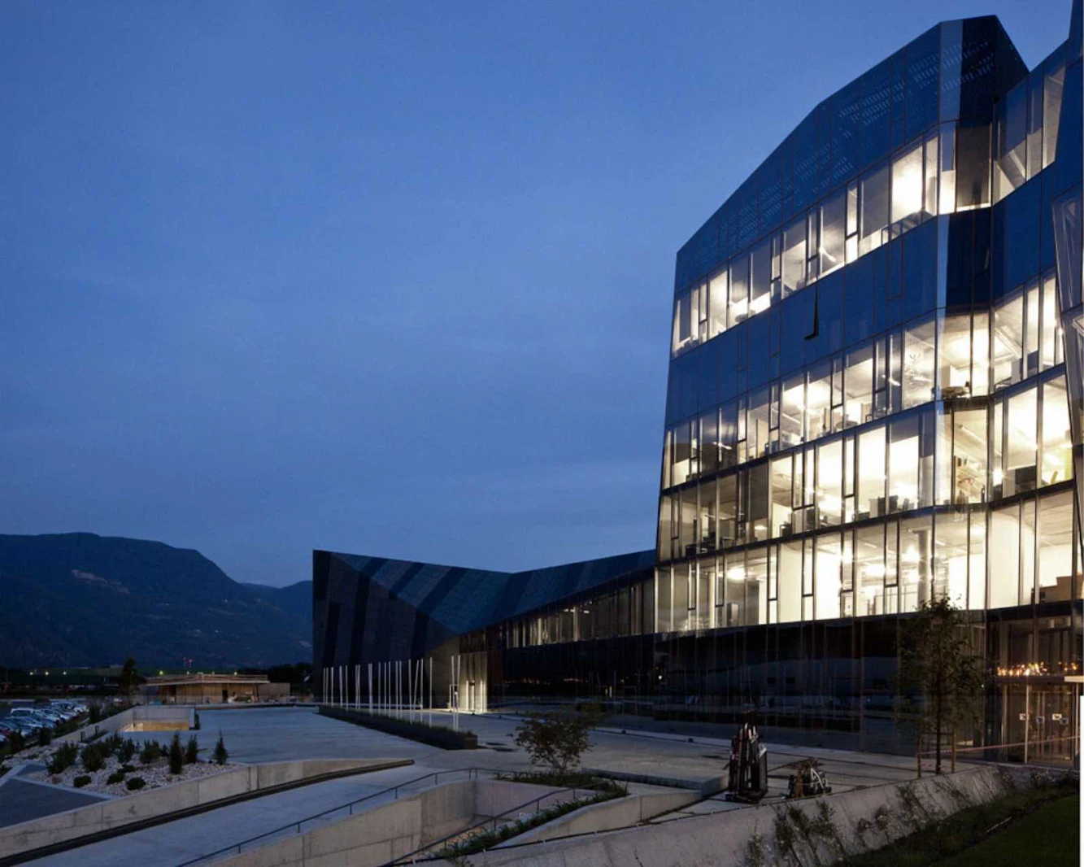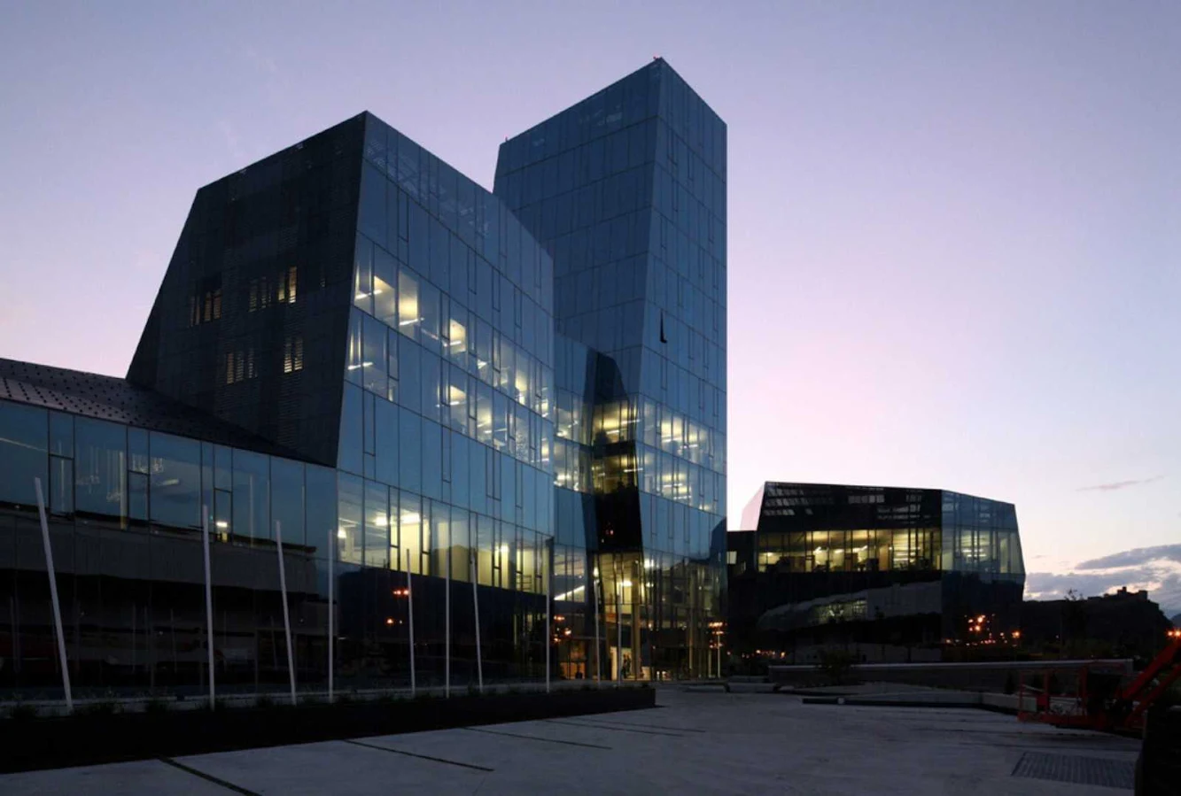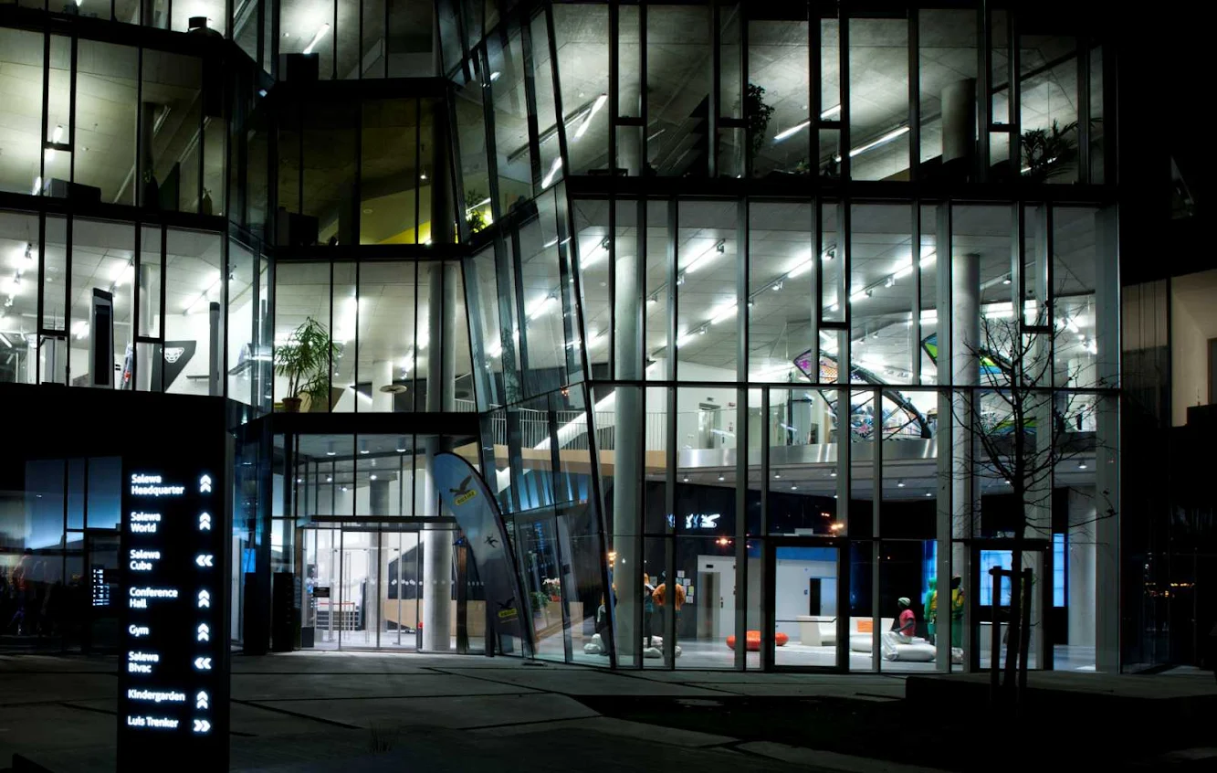
The exceptional location adjacent to the Brennero highway suggested a “landmark” building, in formal dialog with the surrounding steep cliffs.

The new Salewa Headquarters, one of the most prominent manufacturers in Bolzano, is situated in an exceptional location adjacent to the Bolzano highway suggesting a “landscape” building.

The functional theme - a large warehouse, offices, factory shops, kindergarten, cafeteria and indoor climbing gym - is articulated following the client’s desire to have a representation of the company’s brand, producing sophisticated mountain climbing apparel.

Apart from housing new work spaces and an indoor climbing gym, the building aims to provide a space for interaction and communication between the company and its network of suppliers, partners and clients.

The new headquarters represents a point of convergence between different elements of everyday life: from physical, social and communicative dimensions to work styles and leisure.

The Salewa headquarter is formed by a series of multifaceted slabs and towers, including a 50 metre-high structure which when built will be the tallest building in the city.

The project combines an electro-coloured micro-perforated aluminium skin which protects the most exposed parts of the building with a large vertical glass covering.

The oxidized zinc envelope and the large north-facing glazed surfaces generate a “mineral” feeling of the whole building on the backdrop of the beautiful and hard landscape.

The resulting visual effect is that of a rock crystal. the interplay between the thin sheet metal-like pillars and the delicate protective layers frame the façades and underline the contrast between the visible and invisible areas.

Situated in a particular geographic location, this complex represents a place of information exchange between the dense web of material and immaterial relations that constitute the life of a modern company.






Location: Bolzano, Italy Architect: Cino Zucchi Architetti + Park Associati (Filippo Pagliani e Michele Rossi)Project Team: Filippo Pagliani, Michele Rossi with Elisa Taddei, Alice Cuteri, Lorenzo Merloni, Marco Panzeri, Davide Pojaga, Alessandro Rossi, Giada TorchianaRendering: Fabio Calciati Structural Engineering: Kauer & Kauer Ingenieure (Georg Kauer, Ulrich Kauer) Electrical Engineering: Energytech Ingegneri (Gabriele Frasnelli) Mechanical Engineering: Energytech Ingegneri (Georg Felderer) Supervision: Plan Team (Johann Röck, Rupert Cristofoletti) Area: 30,595 m2 Cost: 40 Million Euros Year: 2007-2011 Client: Salewa