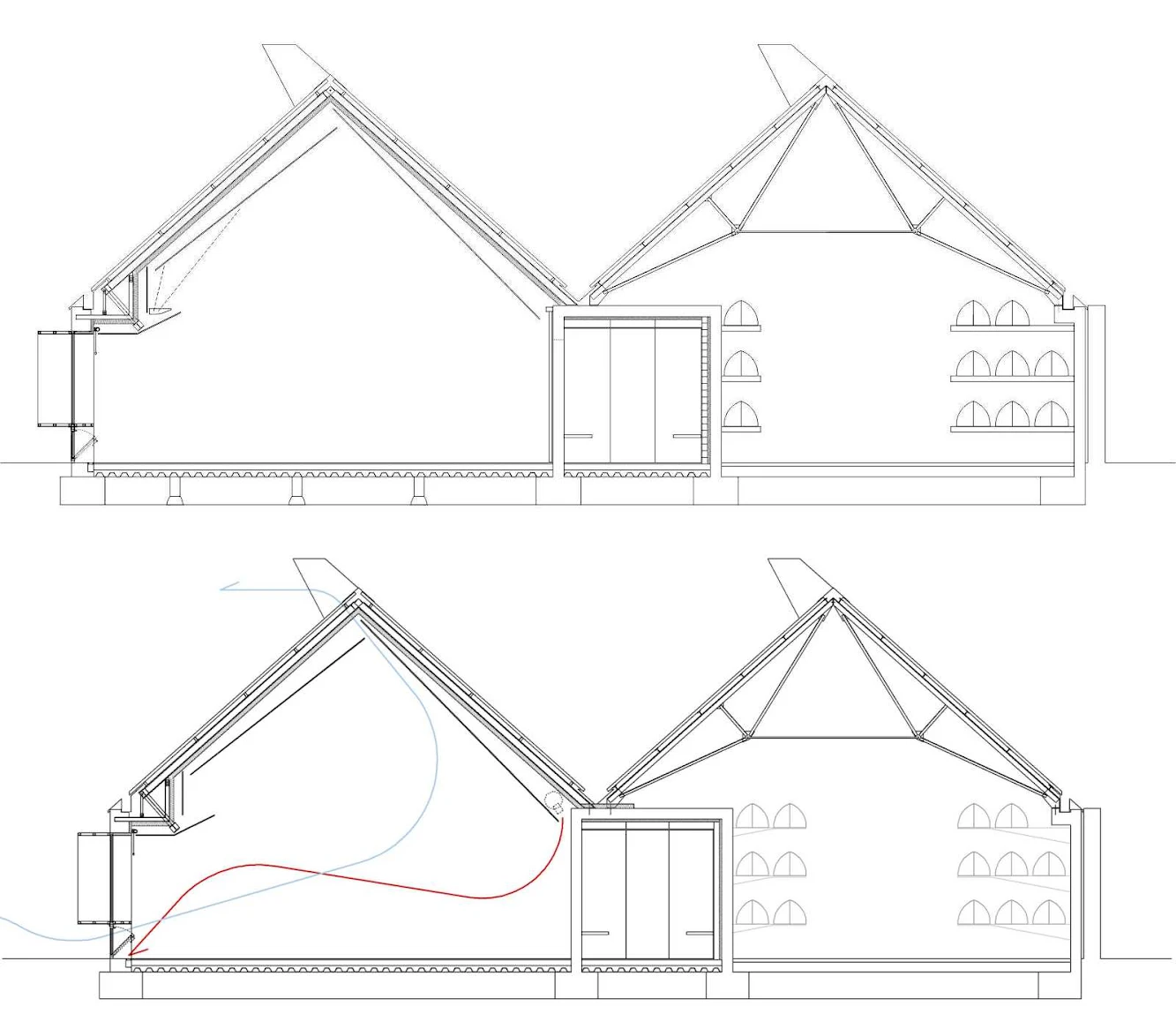
The volume is distributed in two separate pavilions, adjacent but with slightly staggered locations for breaking its total volume.

The shape of the buildings is typical of simple construction with a pitched roof, the archetype of the "house." It’s composed by n.1 deposit for rowing boats n.1 training-room and n.1 multifunctional room.

The pavilions are placed longitudinally in relation to the lake shore. On the western side a continuous glass surface allows you to enjoy the view of the Como lake. the deep frame above the glass surface manage exposure to direct sunlight in the winter and summer solstices.

The materials are based on maximum simplicity. the tympanums are made in concrete - formwork type Osb (wood chips pressed) that returns to the surface a smooth, natural appearance, the roof structure is composed by steel profiles.

The volume is distributed in two separate pavilions, adjacent but with slightly staggered locations for breaking its total volume. the shape of the buildings is typical of simple construction with a pitched roof, the archetype of the "house."

It’s composed by n.1 deposit for rowing boats n.1 training-room and n.1 multifunctional room. the pavilions are placed longitudinally in relation to the lake shore.

On the western side a continuous glass surface allows you to enjoy the view of the Como lake. the deep frame above the glass surface manage exposure to direct sunlight in the winter and summer solstices.

The materials are based on maximum simplicity. the tympanums are made in concrete - formwork type Osb (wood chips pressed) that returns to the surface a smooth, natural appearance, the roof structure is composed by steel profiles.

The roof surface reproduces the typical material of the historic ferry piers on the Como Lake, the simple galvanized corrugated iron. the four tympanum are designed entirely covered with creeper species "ficus pumila."

The creeper, as well as reducing the impact of the built volumes in the park, reinterprets historic customs. in the past this method to cover architectural surfaces often was used on walls and pavilions of the most important historic villas on the Como Lake.






Location: Mandello del Lario, Italy Architects: Act Romegialli Project Team: act_romegialli, Gianmatteo Romegialli, Angela Maria Romegialli, Erika Gaggia Area: 330+190 mq Costs: euro 380.059,48 Year: 2011 Client: Mandello del Lario Town Council Photo: Marcello Mariana Software: Vectorworks