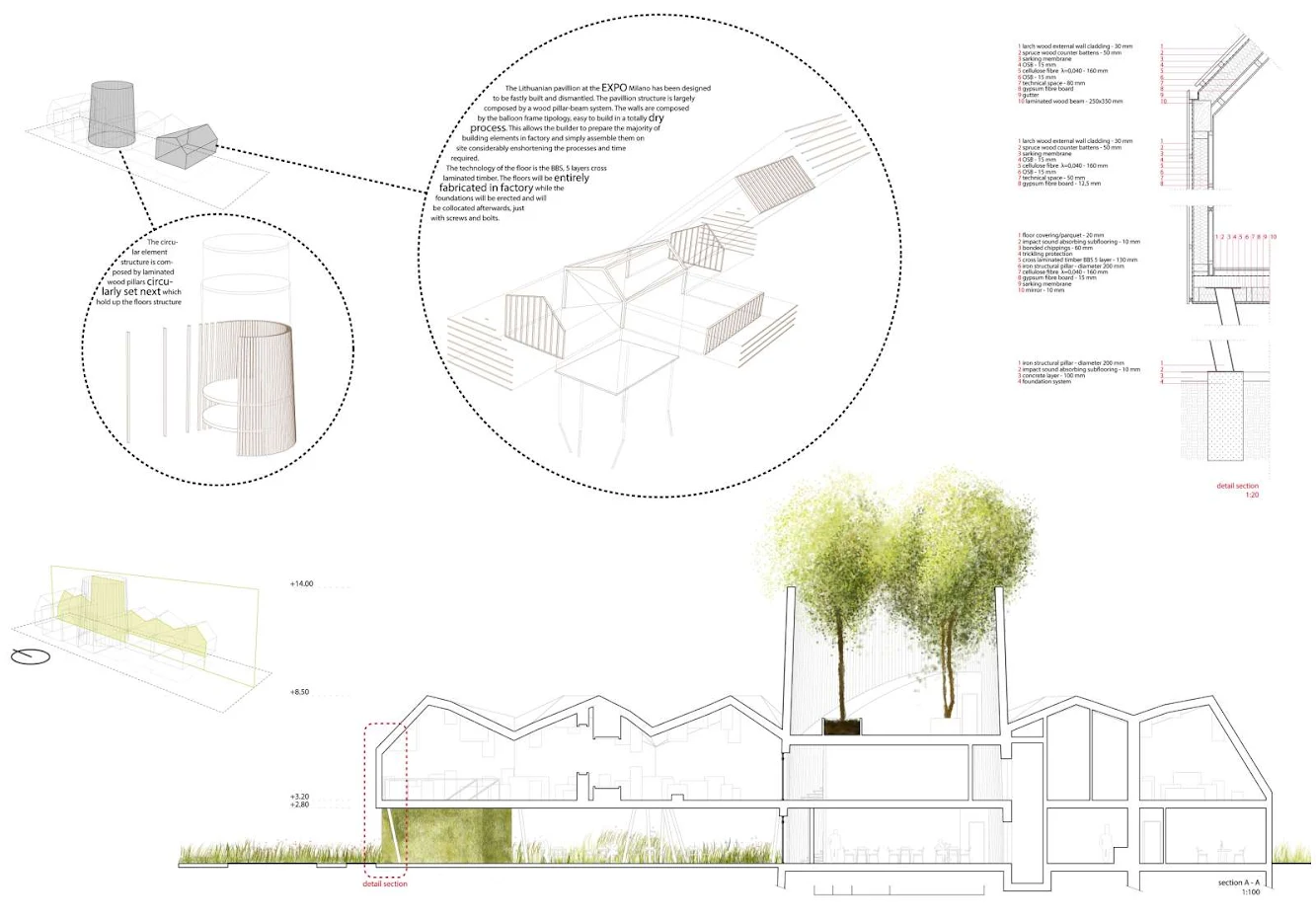
The competition project for the Lithuanian pavilion at the Expo Milan 2015 has been designed to express the Lithuanian approach to the Expo theme “feeding the planet, energy for life”.

The concept idea of the Lithuanian pavilion –Growing Lithuania- is to describe the different components of its society through the evolution process started from a modest agricultural past and landed in a high-tech present and future.

The renovation of Lithuanian society brought the Country to develop and enlarge food biotechnologies industry and to become World leader in the production and innovation in laser technologies.

Representing past and future melt together not only in exhibition elements but as well in building shape and morphology has given a strong identity to the entire site. the exhibition starts even before entering the pavilion: the vegetables garden shows the main elements of the Lithuanian traditional alimentation.

A fresh and shaded square at ground floor is the starting and ending point of the entire pavilion experience: a relax point where to share the knowledge and to taste dishes as well. in a one way route, it is possible to find at the first floor the exhibition main halls focusing on the future of Lithuanian growth.

A central circular element works as a vertical distributor bringing the visitor to the upper terrace which offers a special view on the entire Expo; it can bring as well to the multifunctional space or to the restaurant and shop at ground floor.

All the administrative functions are located in the backside ground floor, directly connected with all the pavilion hot spots.

Considering the importance for a temporary building like a pavilion to be fast buildable and removable, the structure has been designed entirely in wood in a “screws and bolts” building site so to shorten to the minimum the time required.



Location: Milan, Italy Architects: Vilnius Architecture Studio Project manager: Vytautas Lukosevicius Project Team: Aurimas Syrusas, Luca Schiavone, Vutautas Lukoševicius Size: < 1000 m2 Year: 2014 Status: Competitions Client: Ministry of Environment of the Republic of Lithuania