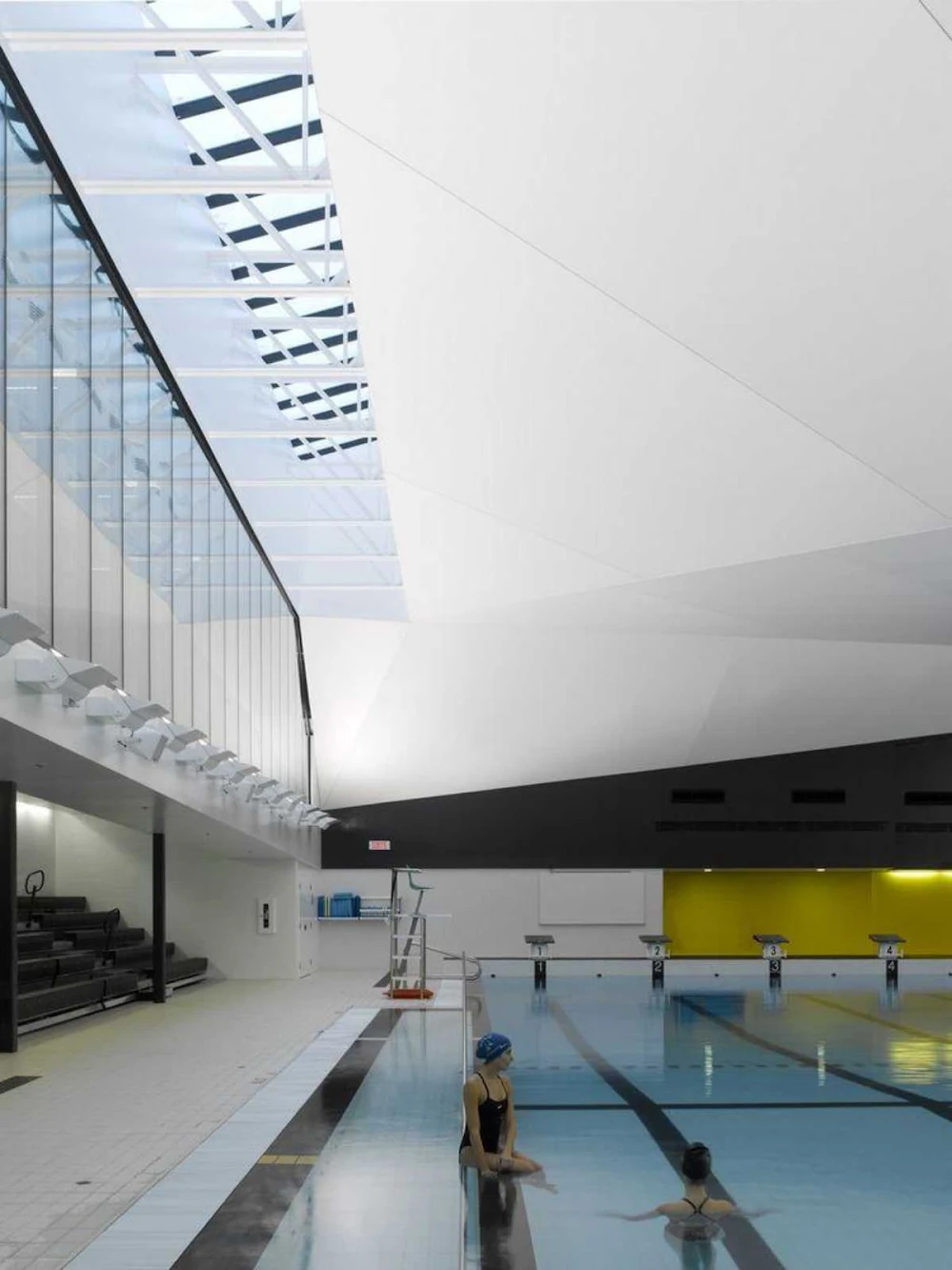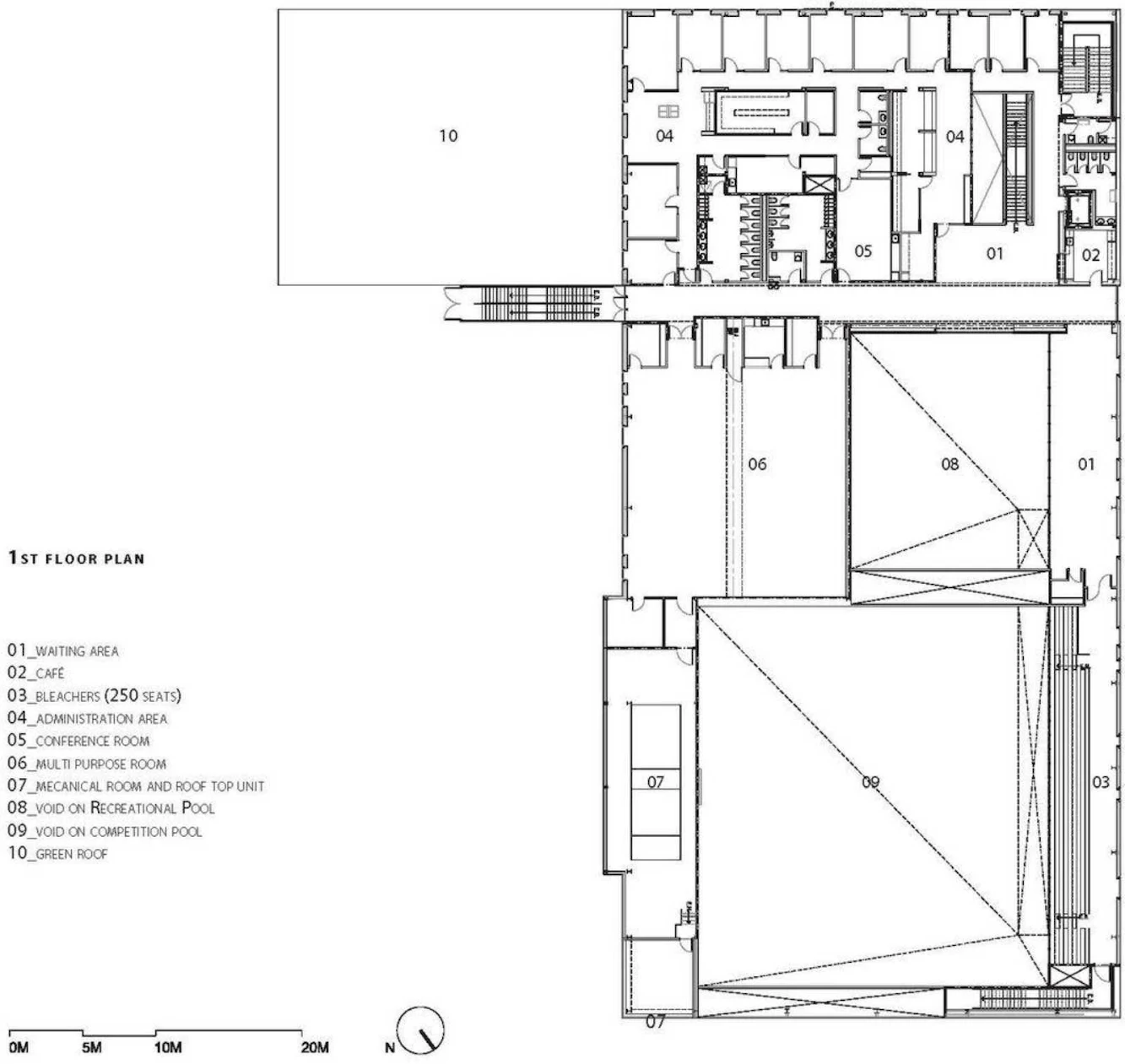
The expression of St. Hyacinthe’s Aquatic and Recreational Centre reflects a trend of modernity. the allegorical representation of a glacier appears as an imposing fragment on the natural landscape.

Across the flat horizon, the floating triangular masses of the building seek to anchor themselves with the ground. This scene is not alien to the Monteregian area of Québec, with its landscape of ancient eroded mountains forming a backdrop for the rectilinear farmland patterns of the area.

The immediate urban insertion of this new facility within the wooded Boisé des Pins Park emphasizes the site’s recreational vocation. Indoor functions are enhanced in a varied environment with water activities at both competitive and recreational levels.

There is an 8-lane, 25-metre competition basin with a 1-metre diving board and 3-metre platform. For recreational visitors, there is a community basin with water games, a 5-metre waterslide, therapeutic basin, and saunas.

There is pool side seating for 450 visitors, extensive locker rooms for the competitive and recreational basins, and multipurpose rooms for community events and other recreational activities.

The staff and administrative areas are positioned to overlook the basins whenever possible for safety, while the café and other public spaces encircle the basins to observe the performance.

The projects architectural scheme forms a compact and efficient volume with an economical and easily constructible outer shell. the large openings at grade reinforce the seamless connection between the projects indoor spaces and the environment of the wooded park that it resides in.

The solid, upper mass contains two stamped-out voids housing skylights which cast diffuse, natural light onto the basins below. These devices allow visitors to simultaneously engage sky and water, an experience often lost with interior pools, while poetically referencing the elements of glacier landscapes.

The white masses floating over the basins shape the vast interior space creating two distinct environments. the stretched and pulled forms over the recreational basin created a playful, intimate space, while less exaggerated triangulated surfaces are reserved for the structured competition area.




Location: Saint-Hyacinthe, Québec, Canada Architects: ACDF* Architecture-Urbanisme-Intérieur Structure: Sdk M/E: Dupras Ledoux Consultant: Inneauve Area: 3600 sq. m. Costing: 18.0M $ Year: 2011 Client: Ville de Saint-Hyacinthe Photographs: James Brittain except image named Acdf