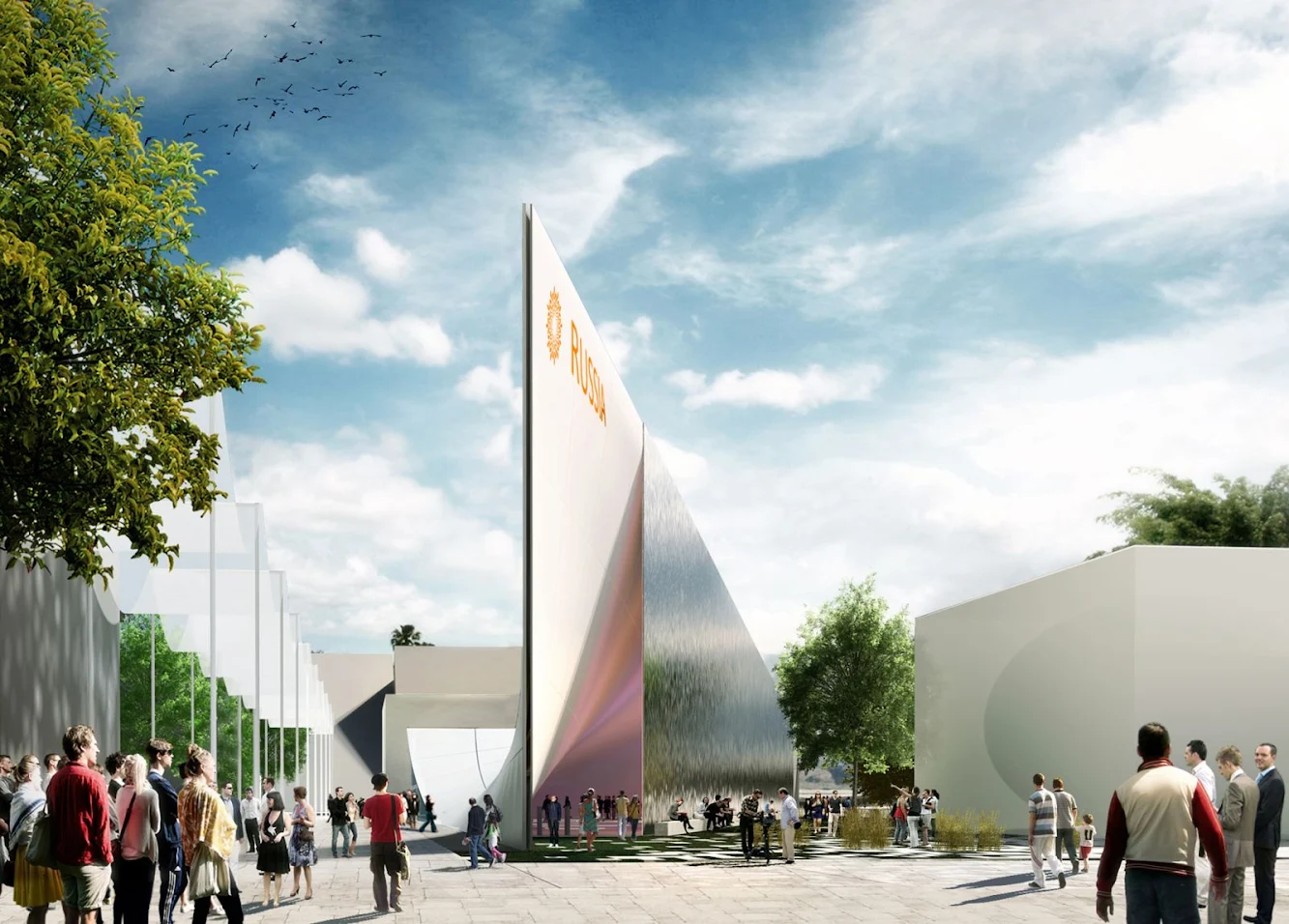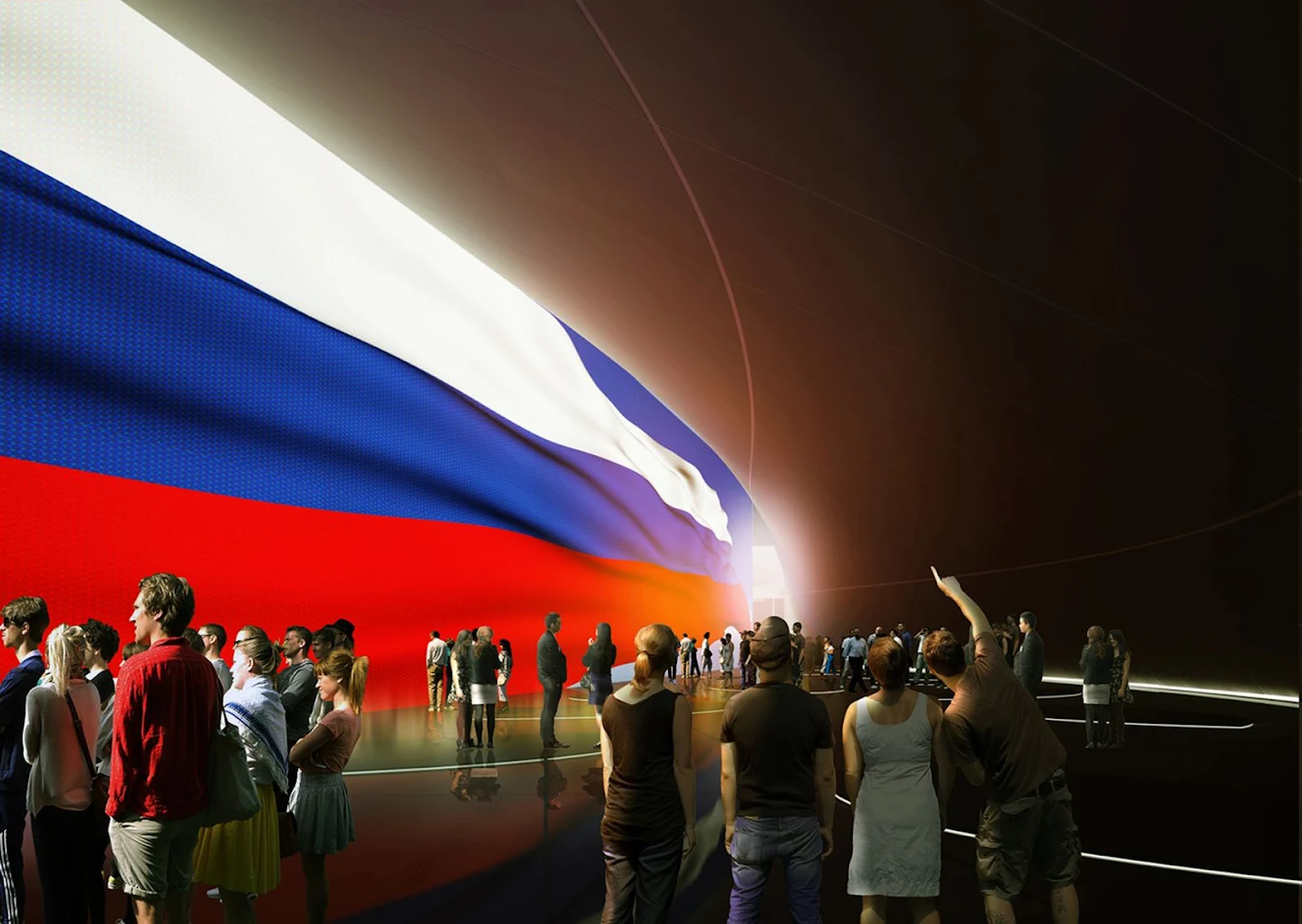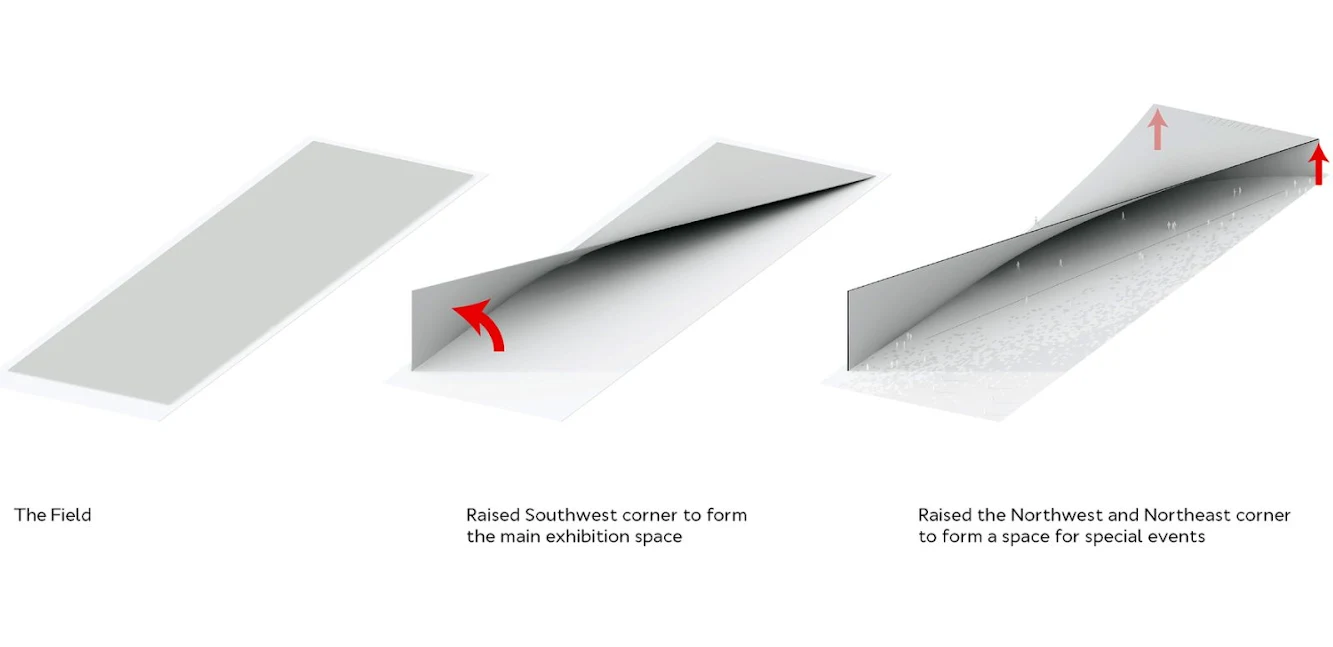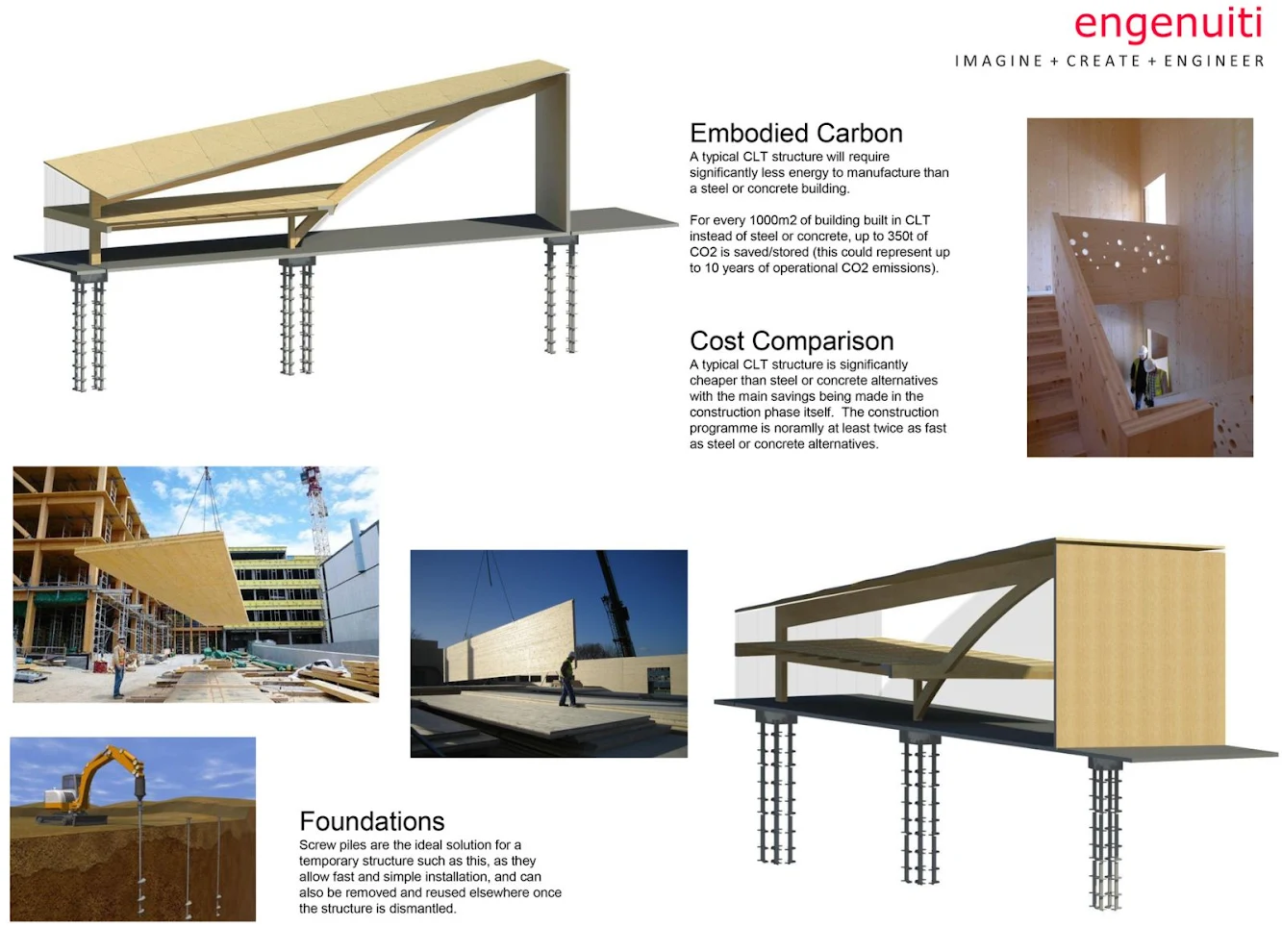
Designed to evoke the connotation that Russia is one of the biggest agriculture exporters in the world, the pavilion “Russia : the Fields of Growth” will contribute to the Expo ’s theme of “Feeding the Planet”, and at the same time introduce a dynamic and powerful image of the modern Russia that originates in the country’s great past.

This architectural solution is based on one conceptual act – the use of a large-scale form (single bend of a plane) that originates in the monumental traditions of the best of twentieth century Soviet architecture.

A 17m long Stella indicates the main entrance to the pavilion from the main pedestrian artery of the exhibition, and continues into the field-roof. the inside of the walls and ceiling of the pavilion is designed as an interactive screen with constantly changing images.

The dynamic architecture of the pavilion emphasises the continuous link between technology and nature. the proposed concept is an example of so-called 'quantum' architecture, since the roof and the wall comprise single form, where the natural and the technological complement each other.

Such an approach fits well into the latest trends of modern architecture, and puts the Russian Pavilion on an equal footing among other national pavilions, combining depth of analysis and contemporary design.






Location: Milan, Italy Architects: Architects of Invention Project Team: Soso Eliava, Magdallini Giannakidi, Joshua Harskamp, Petras Isora, Nikoloz Japaridze, Anton Khmelnitsky, Ivane Ksnelashvili, Daniel Lareau, Yakim Milev, Sabrina Morealle, Buster Ronngren, Dato Tsanava, Ksenia Zizina Structure: Engenuiti Year: 2013