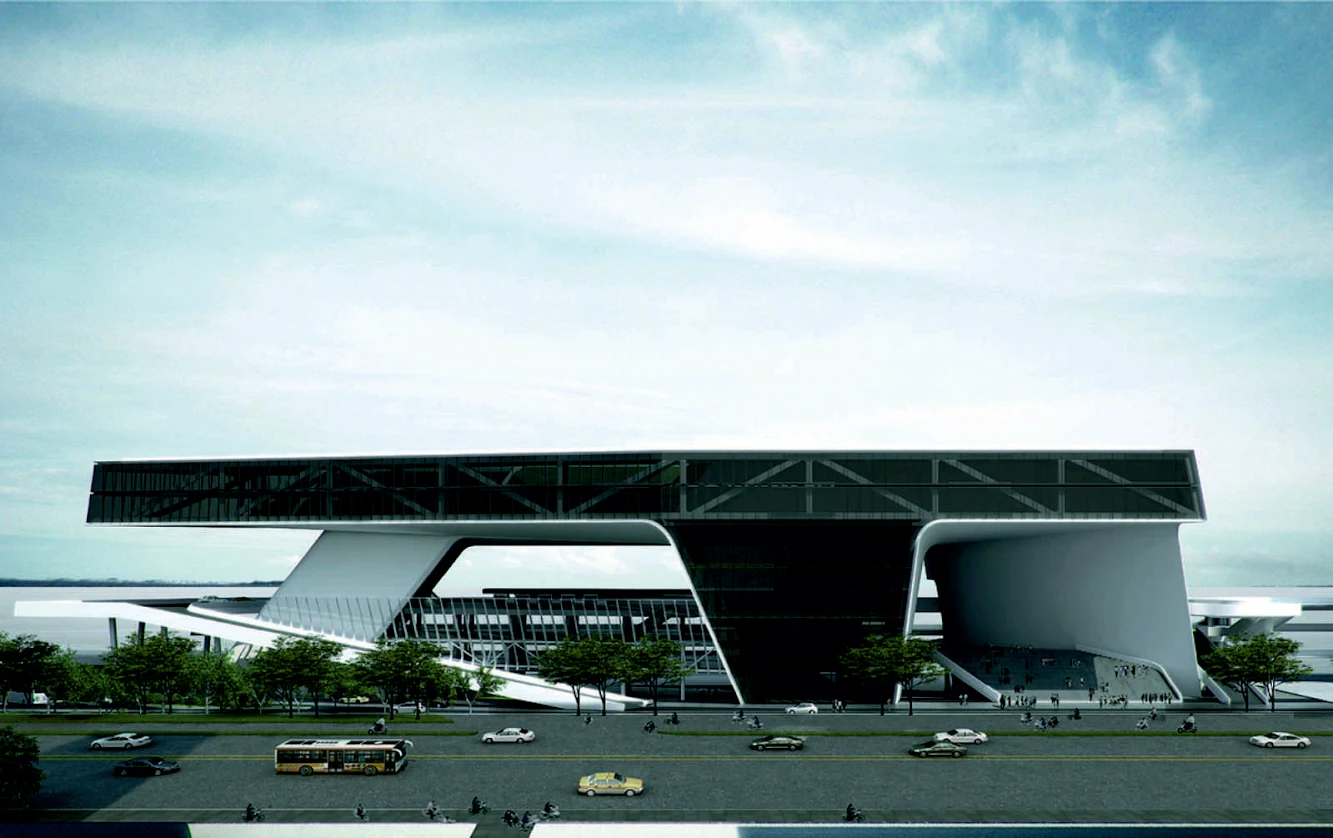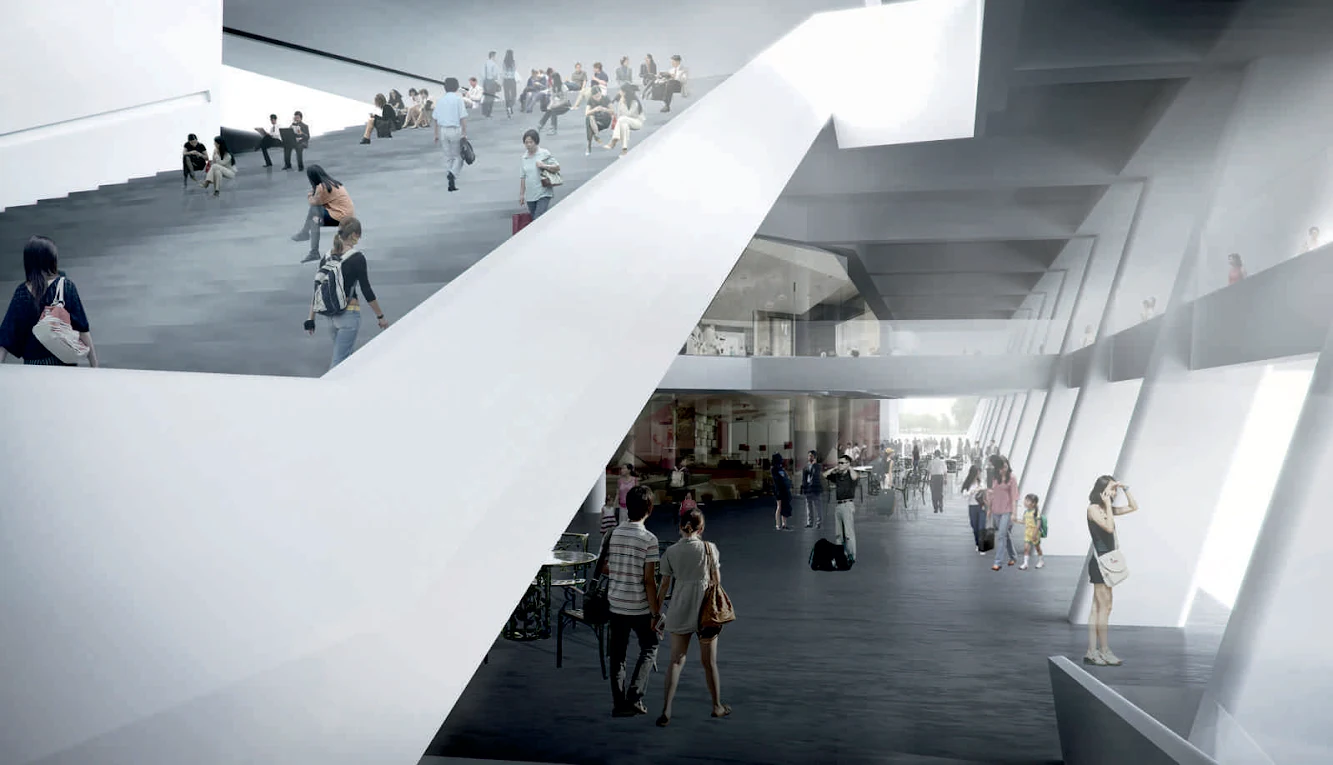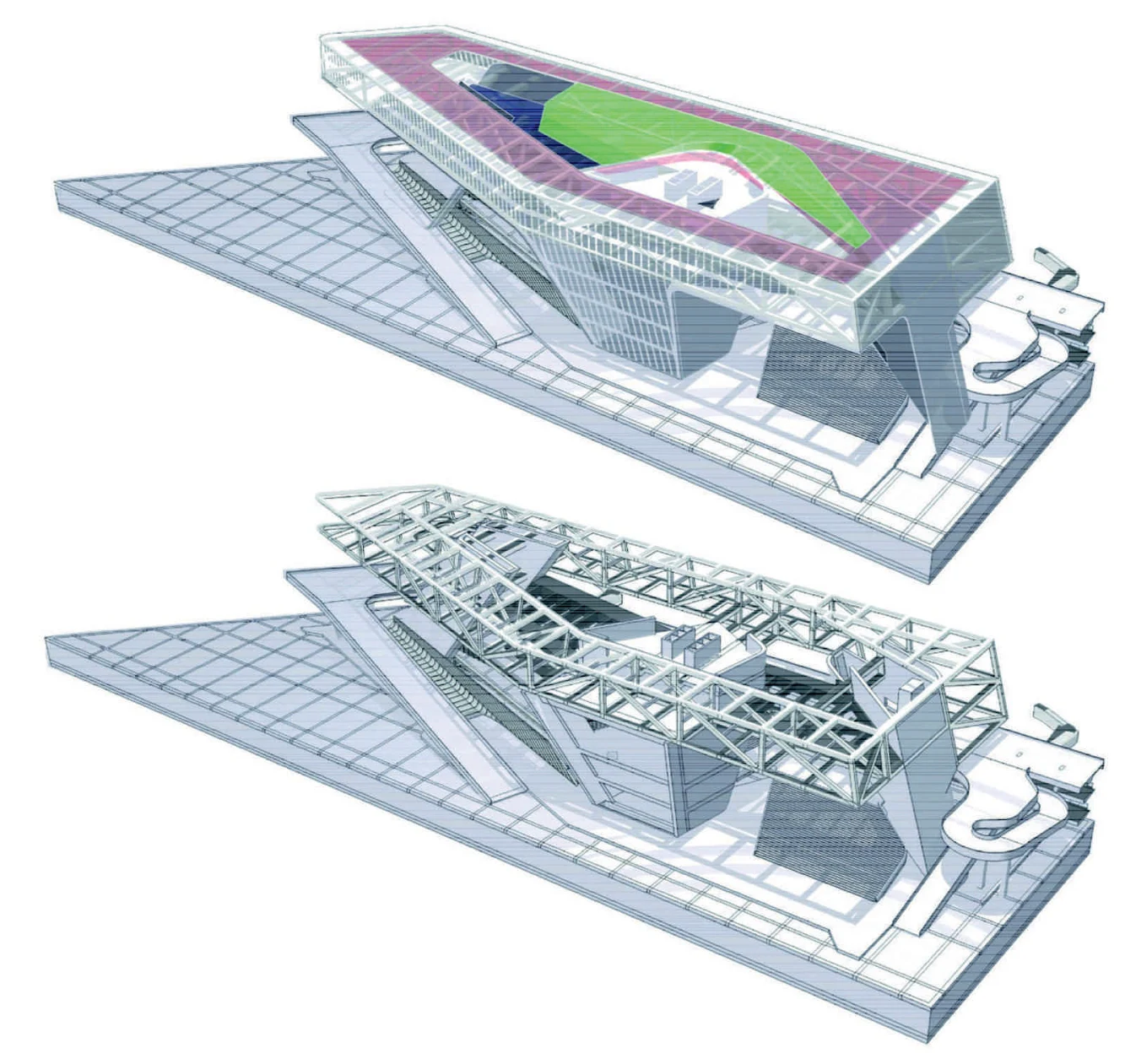
The proposal for the Kaohsiung Port and Cruise Service Center is based on the concept of “Open air”, that informs all aspects of the building design. It is a sustainable strategy for climatic control based on first principles of shelter and natural ventilation.

The open-air design addresses the very specific parameters of a sub-tropical environment and includes calibrated systematic responses to the climatic conditions without compromising function or human comfort.

Open-air design accommodates people in a natural environment, so that they can experience nature and architecture within close proximity to the sea. The visitor’s visceral awareness of the sea is heightened where the built form promotes visual and sensory connections to Kaohsiung’s waterfront.

Functionally, the Port and Cruise Service Center is designed to facilitate the movement of passengers, tourists and clients, nationally and internationally. This intent is articulated through the streamlined forms that guide the direction and flow of activity, all arranged under the natural backdrop of sky and sea.

Its aim is to energize Kaohsiung’s waterfront through contemporary architecture to improve public connectivity and to meet the cultural and recreational needs of the city. The new terminal will be an iconic gateway to Kaohsiung and will be the focal point of a vibrant new waterfront district.

The design solution elegantly addresses its surrounding context. For instance, it effectively maintains and enhances the waterfront while accommodating the large volume of vehicular and pedestrian traffic, improving accessibility to the waterfront.

The opening up of the ground plane, afforded by the elevation of the main program space, fulfills various functions: It frames the view from the city out to the water, offers a great viewpoint of from within the structure, and allows the freed ground plane to be used as multifunctional public open space.

The rhythm of open plazas and building volumes create a dialogue – a conversation in which the city’s infrastructure, the waterfront, and the people all take part in as they experience the site whether from within, afar, approaching or departing from it.






Location: Kaohsiung, Taiwan
Architect: JET Archiecture
Project Team: CXT Architects, Archasia Design Group
Collaborators:
FRONT - Building Façade Design Consultant
Gehry Technologies - Building Information Modelling Consultant
IDEE Enigineering - local MEP Engineering
Ken Greenberg – Urban Planning Advisor
Lightemotion - Lighting Designers
Opresnik Engineering Consultants - Sustainability Consultant
Malone Chang Architects - local Landscape Architect and Planning
Consultant
Royal Haskoning - Cruise Terminal Consultant
SU International - local Traffic and Transportation Consultant
TH Tsai and Associates - local Structural Engineer
Thornton Tomasetti - Structural Engineer
Transsolar - Climate Engineering
Yuan-Tai Engineering - local HVAC Engineering
Materials: Fritted Glass and Painted Steel Cladding, Concrete and Steel Structure
Size: 55,000 sm
Year: 2010
Client: Kaohsiung Harbor Bureau Competition: Finalist and Honorable Mention award