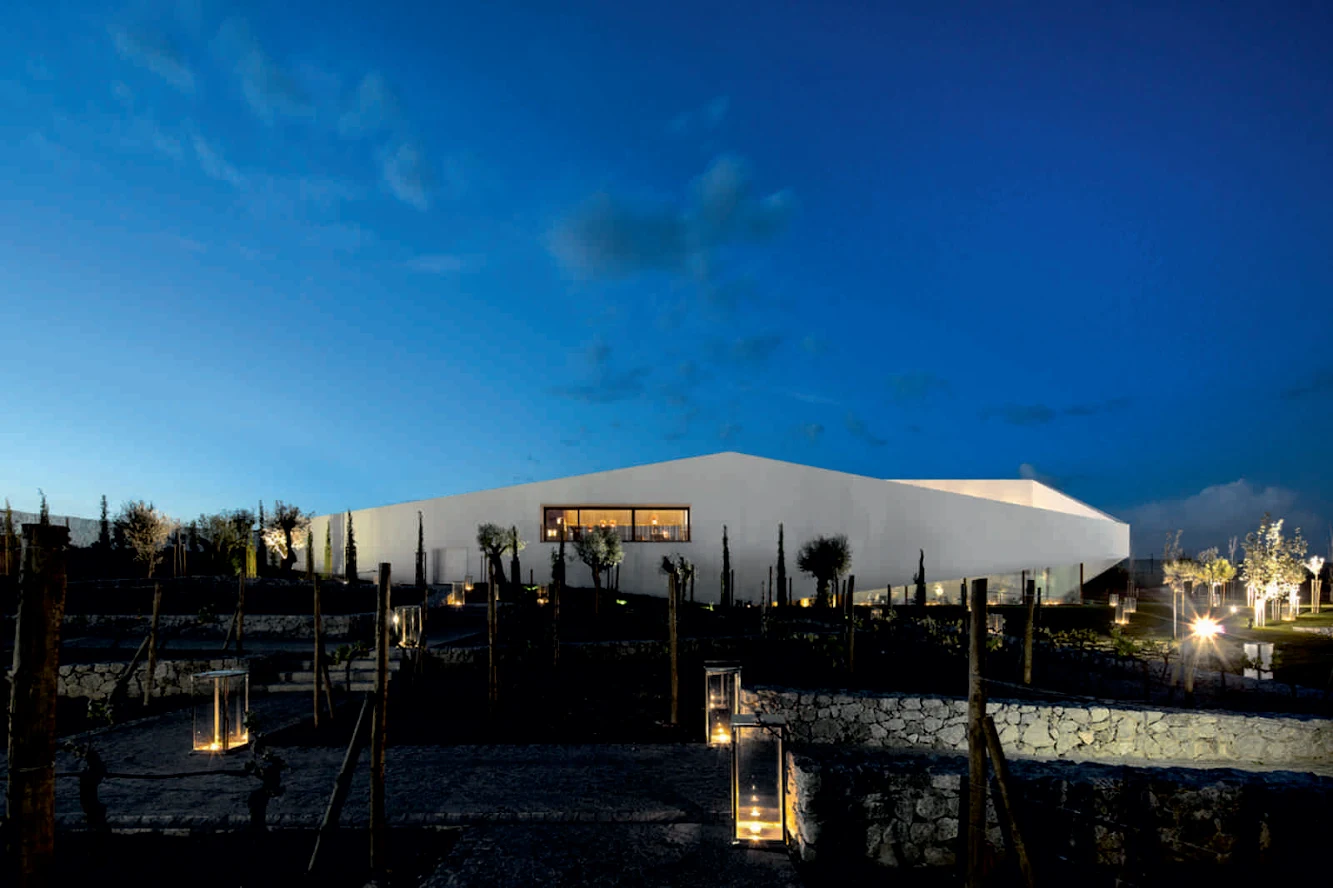
Located in the heart of Alentejo, set in a unique landscape defined by Vineyards and a lake, L'AND Vineyards is an exclusive country club with only 22 suites integrating modern architecture with nature.

Integrated in the L’And Vineyards resort, a concept that results of the synergies yielding from the family-based winemaking and agro-business company Sousa Cunhal, the Hotel is the key building of the whole ensemble.

The resort is situated around a formal vine garden and a swimming pool commanding sublime views of the lake and Medieval hilltop castle of Montemor.

Inspired on the whitewashed walled patios of the Alentejo, the building was conceived as an hinged prism from which its four corners where cut-off (reception, chill-out, restaurant terrace and industrial), creating areas of shade and intimacy.

At the central reception building a contemporary reinterpretation of Roman and Arabic atrium architecture creates a spacious living room, library, gift shop offering bespoke L'ANDMADE products.

It has the reception, clubhouse, restaurant, Spa with indoor pool, and the back-of-house service support to the adjacent townhouse suites. The building also houses the winery, the "wine club", an 800m luxury spa, a courtyard restaurant and lobby lounge area.

The guests can experience the whole winemaking process, from grapes selection, crushing, fermentation and pressing, to barrel aging, blending, filtering and bottling.

Topographically, the volume has been carefully positioned to meet the contours of the ground with the least change. The large window of the indoor pool at the lower level, suggests itself as a wall folded to release the views of the landscape.

The interiors were designed by groundbreaking Brazilian architect Marcio Kogan who created the space using natural stone, slate and wood with a unique set of art pieces, fabrics and furniture style.

Inside, oak wood fluted wainscots and thick black slate from Alentejo, convey an atmosphere of comfort and warmth, creating a striking contrast with the roughness of the areas devised for the wine production operation.




Location: Montemor, Portugal
Architects: PROMONTORIO + Studio MK27 – Marcio Kogan
Architecture: PROMONTORIO
Interior Architects: Studio MK27 – Marcio Kogan
Landscape Architecture: PROAP
Area: 2.964 sqm
Year: 2011
Photographs: FG+SG – Fernando Guerra, Sergio Guerra