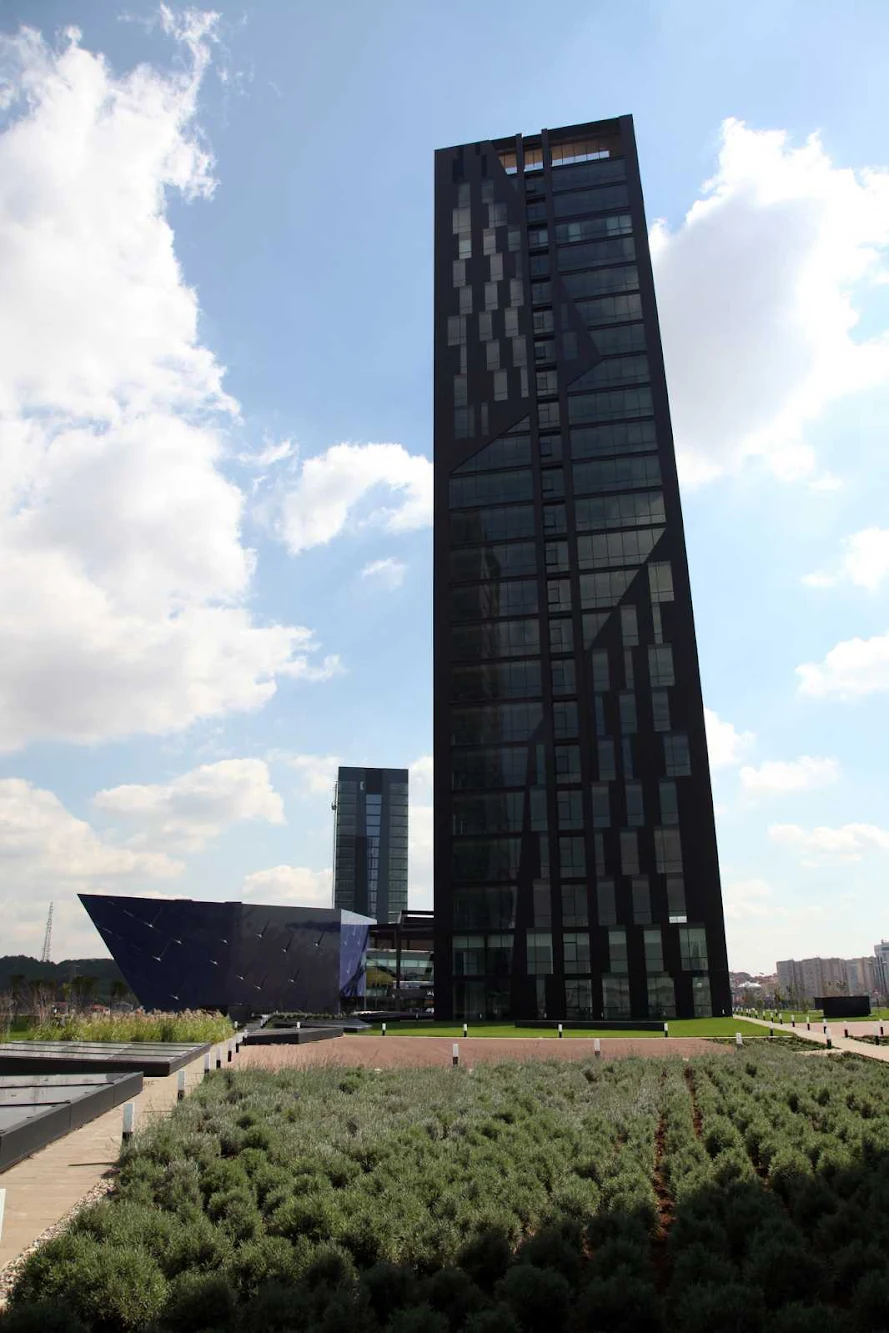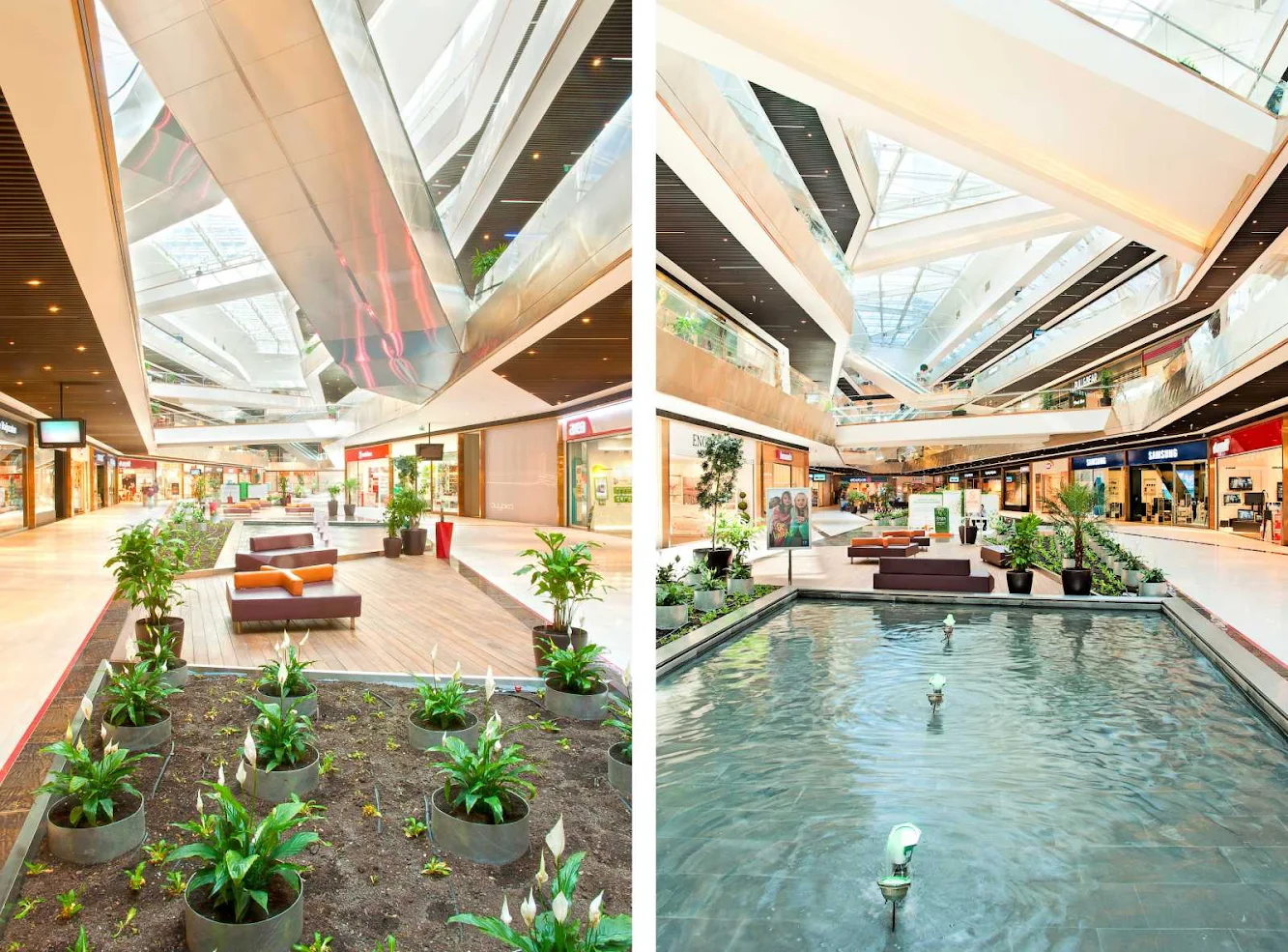
Buyaka is one of the biggest complex construction projects in Istanbul, located at Asian side, in Ümraniye county, back side of Fatih Sultan Bridge.

The project consisting of 4 multistoried towers and 1 shopping center and 1 sport and entertainment complex. The design approach portrays an honest intent to do with its program as a mixed use building.

Designer's statement: Concepts and Thoughts
Fragmentation: Our main approach was to attempt to break the maga function boxes that are commanly seen in cities today into a more friendly and inviting formal language. The Project consists of several horizontal and vertical prisms in dialog with each other and their environment.

“shedding of skin”
The transfotmation of function is reflected formally in a gradual change of material. One material sheds another to bacome and say something else.

The play between dark dull surfaces and light shiny surfaces creates debth in the appearance of the building. The general black posture emphasises the contours of the building against the blue-gray Istanbul sky

Speed: As the building is situated by a motorway junction, the perception of the building is cinematic. One mostly perceives the building by moving around it by car. This cinematic experience corriographed by play and juxtoposition of form and material.

Continuity: The Structural dynamic is seamlessly reflected inside-out and outside- in, creating sculptural, glacier like forms that speak with the fast moving surroundings

Force projection: Buyuka is a power center acting as a hub, taking impulses and also feeding the near environment without alienating itself Serving as a piece of the whole without getting lost in the popular identity crises of today.




Location: Ümraniye , Turkey Architects: Uras X Dilekci Architect In Charge: Durmuş Dilekci, Emir Uras Design Team: Durmuş Dilekci, Emir Uras, Fikret Sungay, Salih Küçüktuna, Handan Akbudak, Aylin Ayvaz, Evren Alpay, Elvan Çakıt Floor Area: 440,000 sqm Build Up Area: 248,000 sqm Photographs: Faruk Kurtuluş , Ugur Ceylan