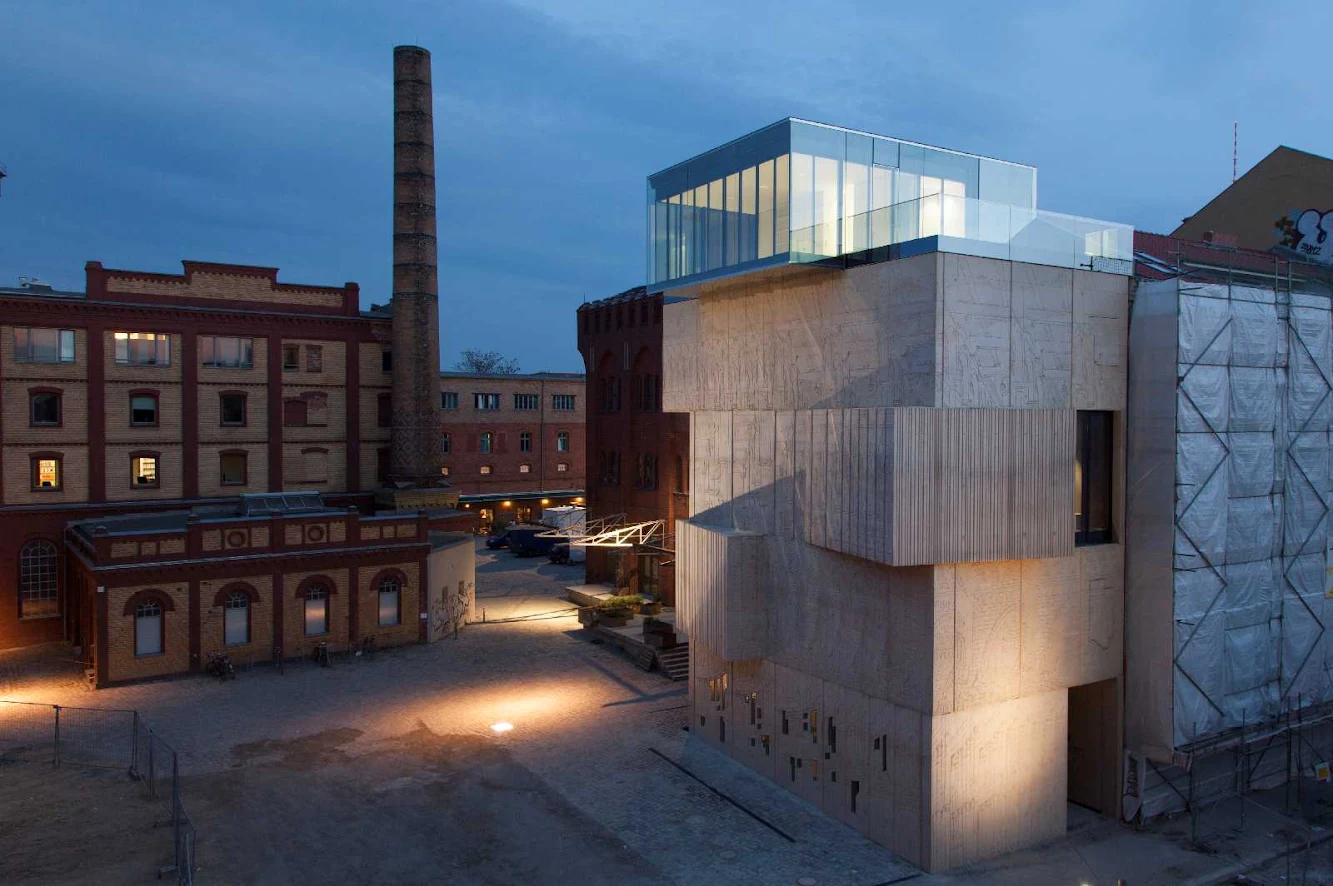
Founded as recently as late 2009, the Tchoban Foundation has already achieved much. the founder is a passionate draftsman and a collector of historic architectural drawings.

The foundation plans to promote classical training in draftsmanship among talented young architects, and will be making the founder's considerable collection available for study purposes. A second explicit aim of the foundation, however, is to present the imaginative and emotionally-charged world of the architectural drawing to a broad public through events and exhibitions.
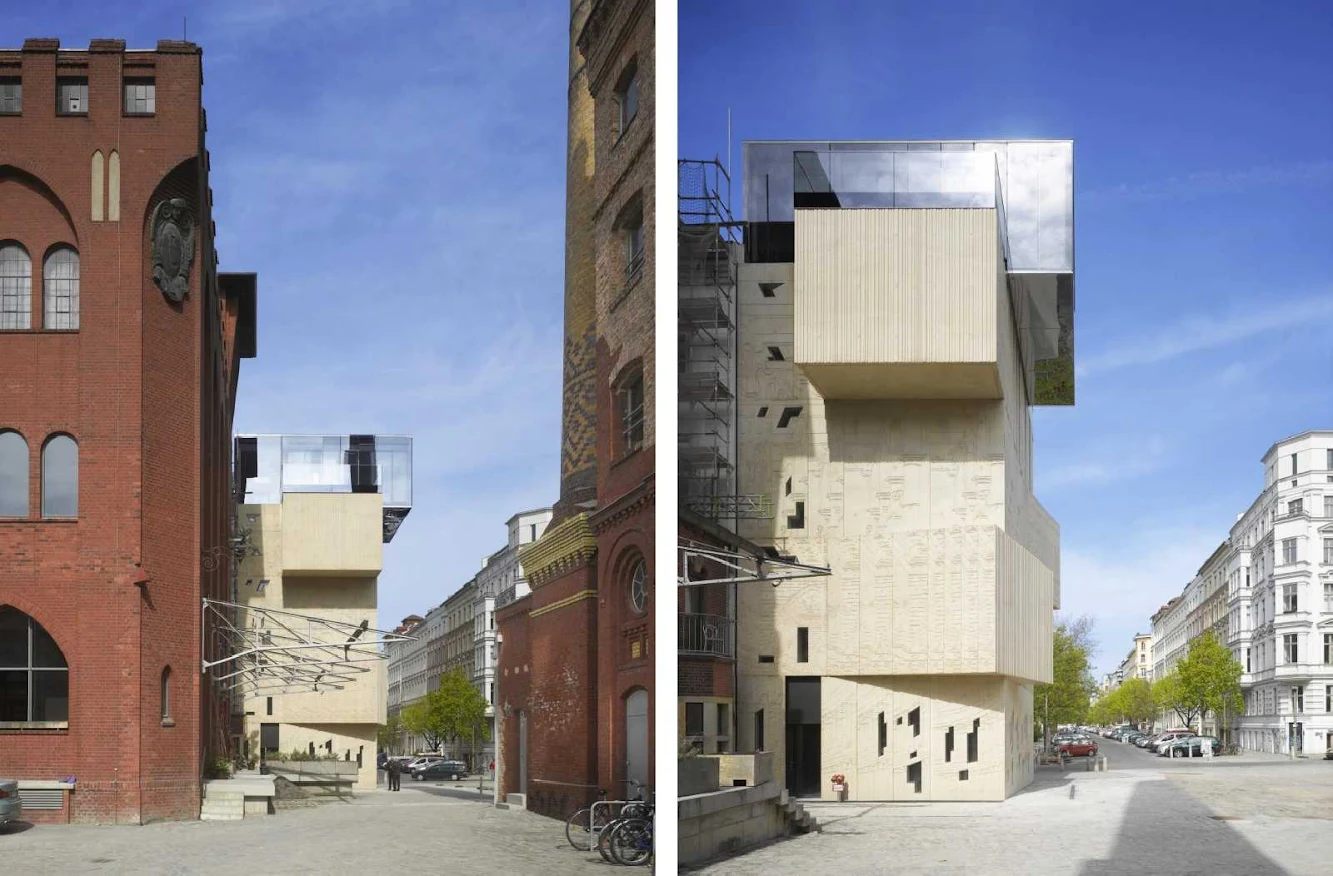
The building is set on the Pfefferberg, the premises of a former brewery, located at Christinenstraße 18 in Prenzlauer Berg in the Berlin district of Pankow. the grounds were developed in 1848 for the Pfefferberg Brewery, and have a variegated history. Accommodated in the buildings – most of them enjoying protected landmarks status – since 1990 have been cultural facilities, galleries, restaurants, and hotels.

The new museum building, designed by Speech in Moscow, operated by the architects Sergei Tchoban and Sergei Kuznetsov, lies at the entrance to the complex, and adjoins the firewall of the protected landmarks building located at Christinenstraße 17. the building is conceived as a part of the "Pfefferberg" complex as a whole, and was not erected on an individually defined parcel of land.

The five-story building, executed in solid construction with basement, rises above a rectangular plan. the entrance lies on the northwest side of the building, where the façade drops back. the individual stories project at various depths and angles from the wall alignment in a way reminiscent of a set of slidable "drawers" within which drawings are stored.
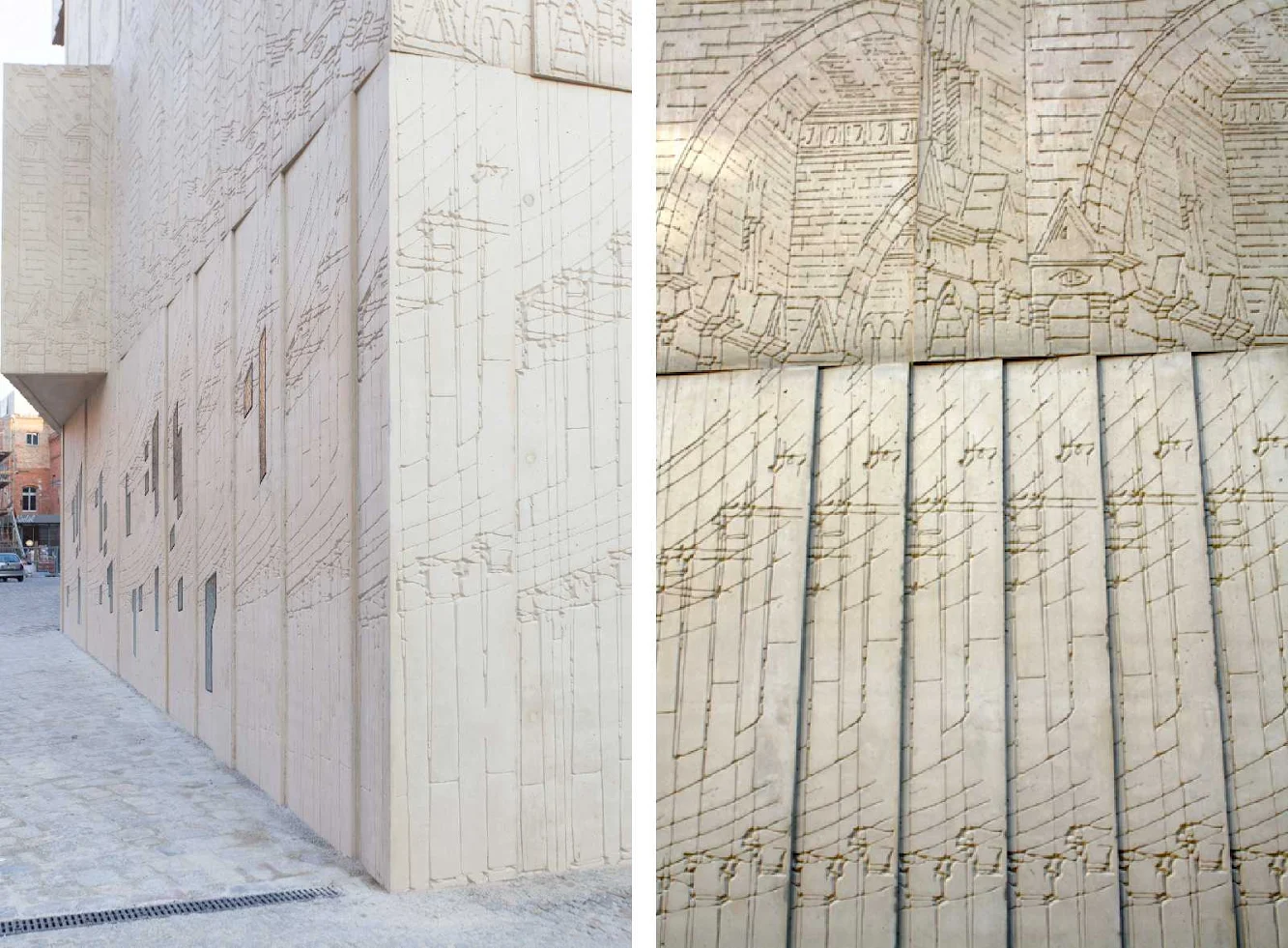
The building also generates the impression of being constructed of drawings (i.e., via the impressions of drawings imprinted on the outer façade), at the same time resembling a stack of storage shelves. the building's exposed concrete shell takes the form of a monolithic, windowless volume without joints. With the exception of the topmost level, the entire structure is covered in reliefs generated by means of matrix formwork.
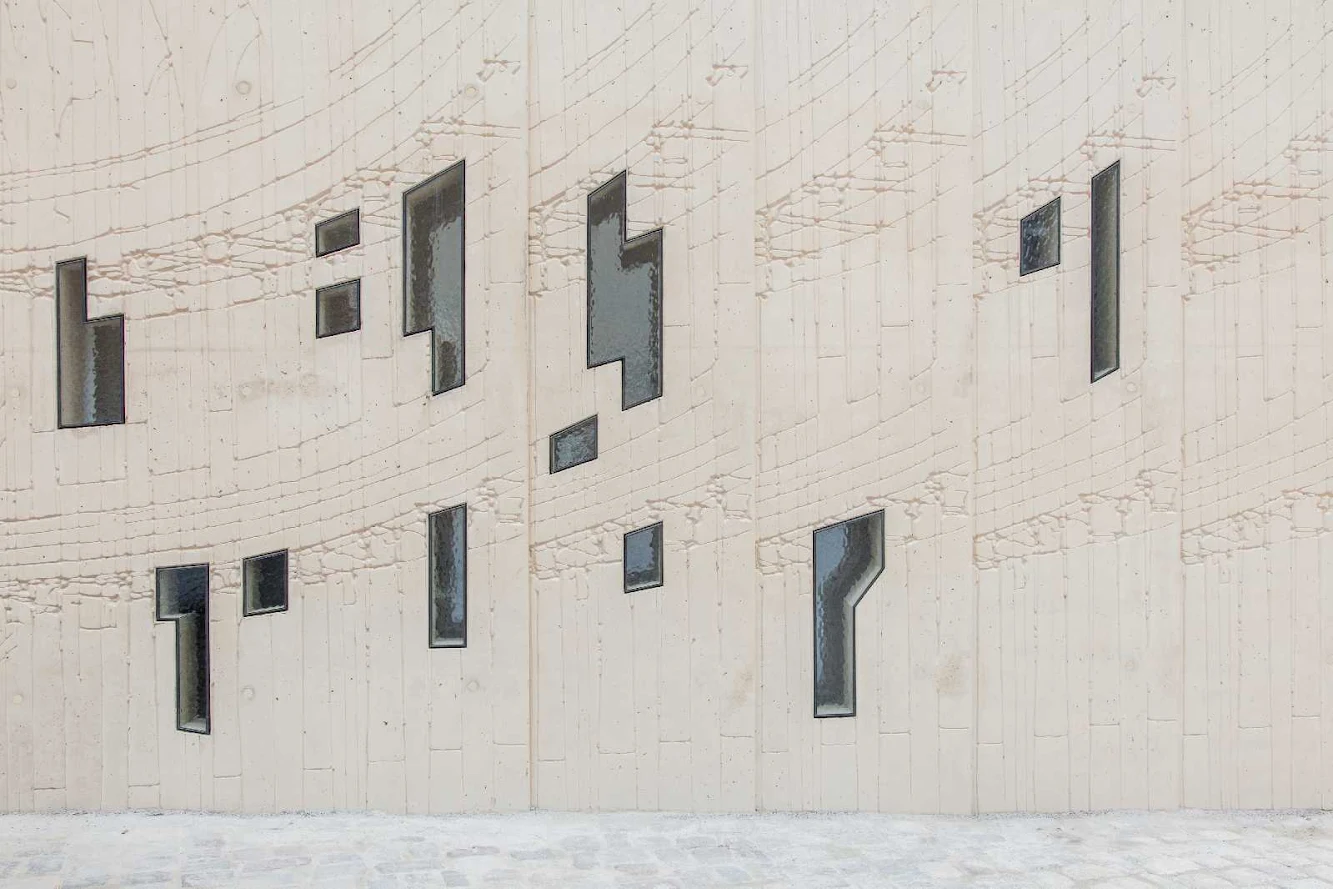
The fine relief texture, interspersed with architectural motifs, and the yellowish-gray coloration of the concrete, refer subtly to the function of the building and its collection: to parchment as supporting material for architectural drawings. Located at ground level are the entrance hall, cloakroom, and museum shop. the first and second upper stories contain exhibition galleries.

Accommodated in the third upper story alongside a display archive is a storage depot as a separate spatial unit. the uppermost level, with its open terrace, serves primarily social functions such as conferences and as workspace for the curators. of the building's altogether 450 m² of usable area, approximately 200 m² are devoted to exhibition purposes, including the museum counter and shop.

The museum for architectural drawings is private, and by virtue of the sensitivity of the objects preserved here, is not freely accessible. Visitors are guided through the building after making advanced reservations. There exist no architectural or programmatic parallels for such a museum in Germany.

The concept represents a revival in the 21st century of the virtually forgotten tradition of the private art collection or foundation, which makes valuable works of art available to a targeted public. the private Museum for Architectural Drawing will open its doors for the first time on the 4th June, 2013 at Pfefferberg in Prenzlauer Berg



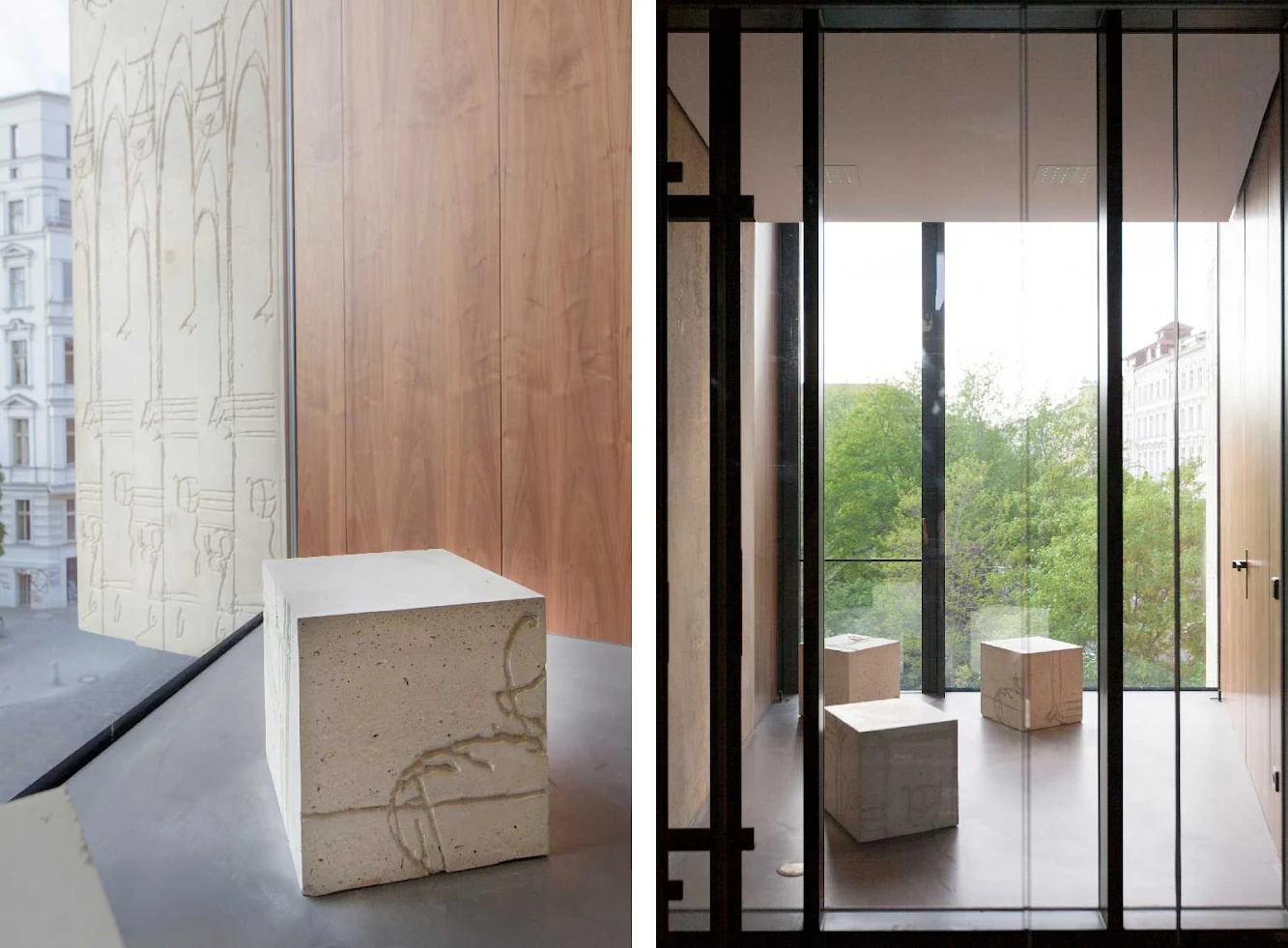


Location: Berlin, Germany Architect: Speech Tchoban , Kuznetsov Architects in Charge: Sergei Tchoban and Sergey Kuznetsov Project Management: nps tchoban voss GmbH & Co. Kg Project Team: Philipp Bauer, Nadja Fedorova, Katja Fuks, Ulrike Graefenhain, Dirk Kollendt Structural Engineering: Ppw Dipl.-Ing- D. Paulisch Façade: Mbm Konstruktionen GmbH Façade Graphics: Heimann und Schwantes Concrete: Bss Beton System-Schalungsbau GmbH Building Services: Planungsbüro Thye Roof And Terrace Insulation: Torsten Süßer GmbH Interior Construction: Lindner Ag Conservation Consultants: Dr. Eva-Maria Barkhofen Fixtures and Fittings: Messing Zawadski Cerpentry: Tischlerei Hollenbach Lighting: Kardorff Ingenieure Courtyard Design: atelier 8 landschaftsarchitekten Area: 498.0 sqm Year: 2013 Client: Tchoban Foundation Photographs: Patricia Parinejad