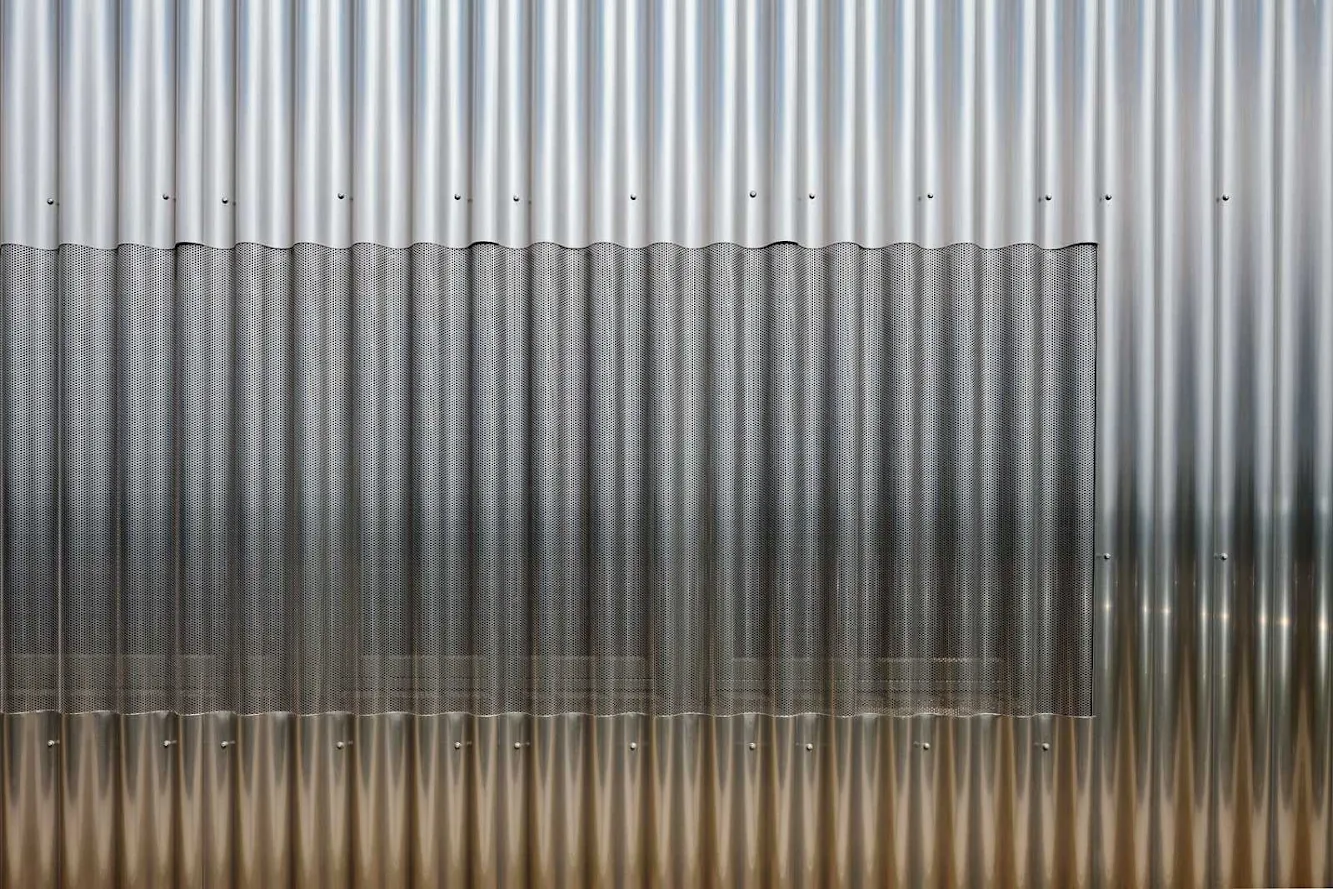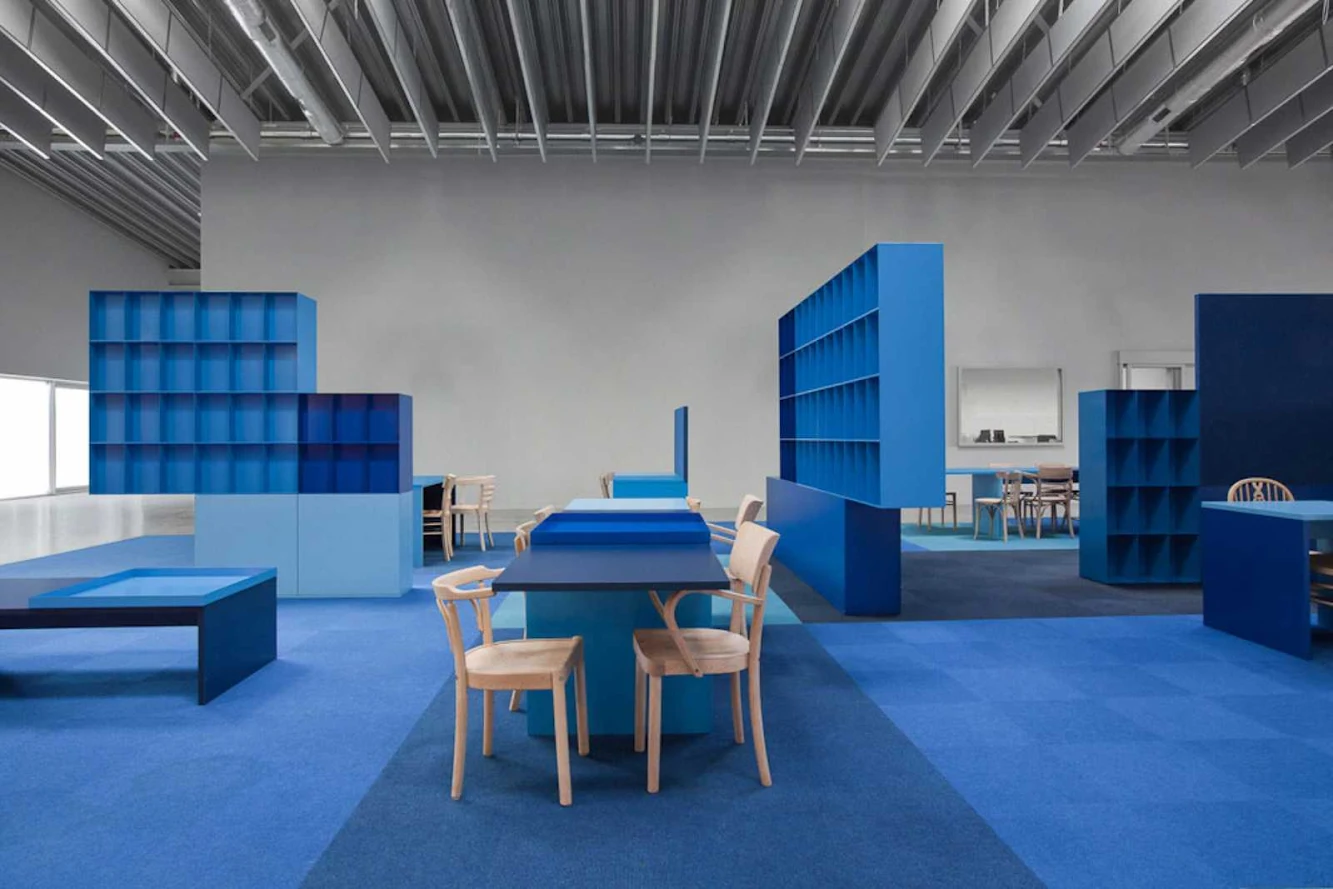
Combiwerk Delft is a Social Workplace (SW) company and offers custom work to people who, due to a physical, psychological or mental limitation, are not able to find a regular job.

A lot has changed and the emphasis lately has been shifted more to re-integration into the regular work force. Training is offered and tests are done in the kitchen of the company restaurant, the cleaning service and the office.

Assembling, sorting and packing are done at the workplaces. Green and environmental services are also an important branch of the social workplace. the new construction was intended to clearly reflect this.

Secret garden the building has a total surface area of 8,500 m2 and 4,000 m2 of office spaces. the central space is a large atrium where the restaurant, the career square and the reception are situated. the building itself is a completely closed, grey monolithic shape. the same grey can also be found in the walls, floors and ceilings of the interior.

When you come in, you are surprised by colourful islands, which are placed freely in the space and which only show themselves after you enter the premises. in an almost fairytale-like way, the building contains a secret garden full of colour and vitality.

Colourful islands Everyone at Combiwerk is unique and special, nuanced and varied. This theme has been translated into the interior in an abstract way.

The custom-designed furniture contains many ‘boxes’ where every user can tell his own story. in various colour nuances and variation possibilities, together with the carpets, they form colourful islands in an otherwise grey world.

Most the users have a psychological or mental limitation, to a smaller or larger degree, and are therefore often very attached to their surroundings and routines. A completely new environment for people who generally are not fond of change was created.

Social involvement Social involvement was the main theme in the design and realisation on various levels. All the wooden chairs in the atrium were bought second-hand and restored, just like all the furniture for the office space, including desks, chairs, cabinets and filing drawers.

A new colourful top layer was applied to the re-used furniture so that they are as good as new and also fit into the colour spectrum in combination with the carpets.










Location: Delft, Netherlands Architect: Vmx Architects Interior Architect: i29 interior architects Area: 8,500 m2 Cost: 7 million euro Year: 2011 Client: Combiwerk Delft Photographs: Ronald Tilleman, Courtesy of i29 l interior architects