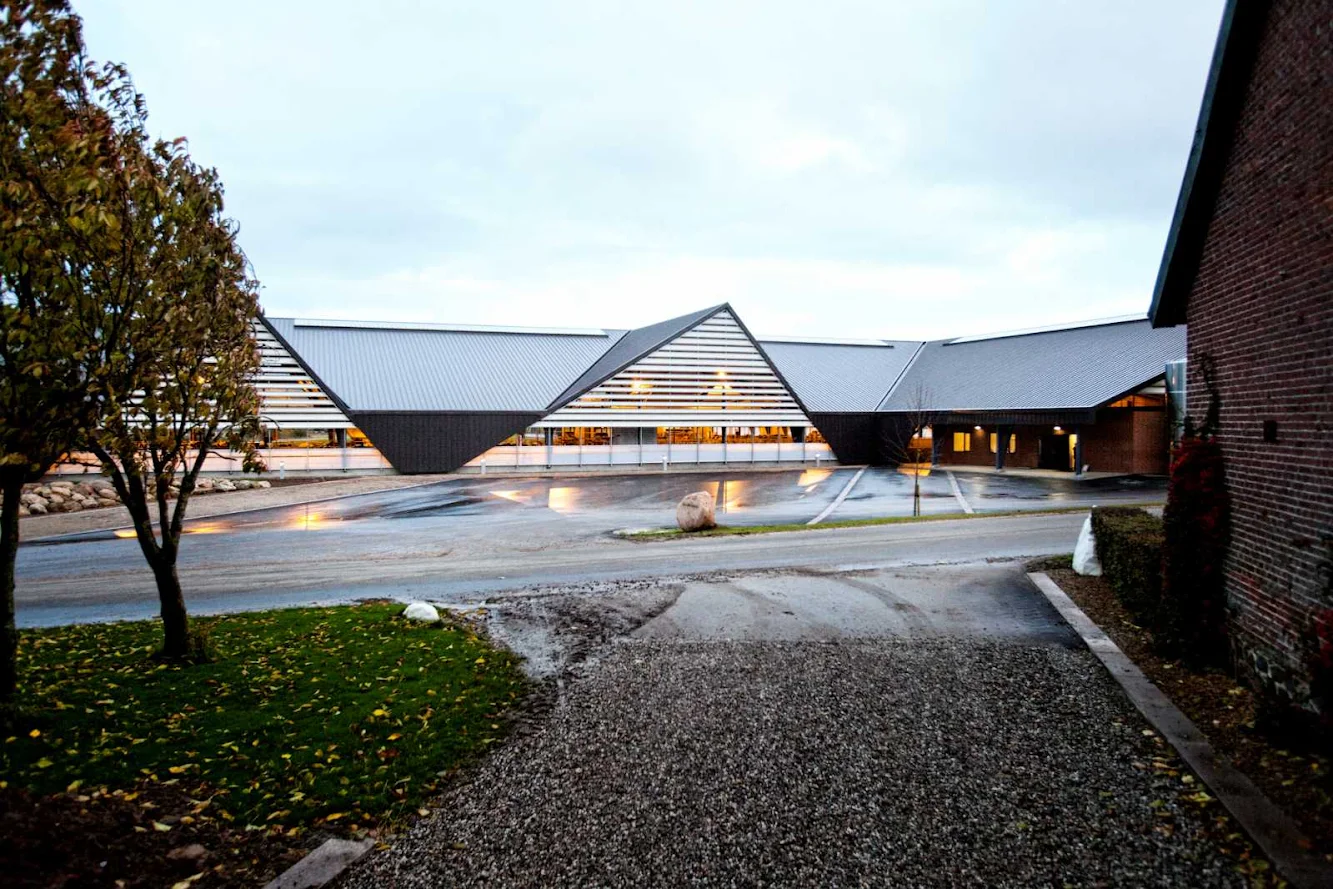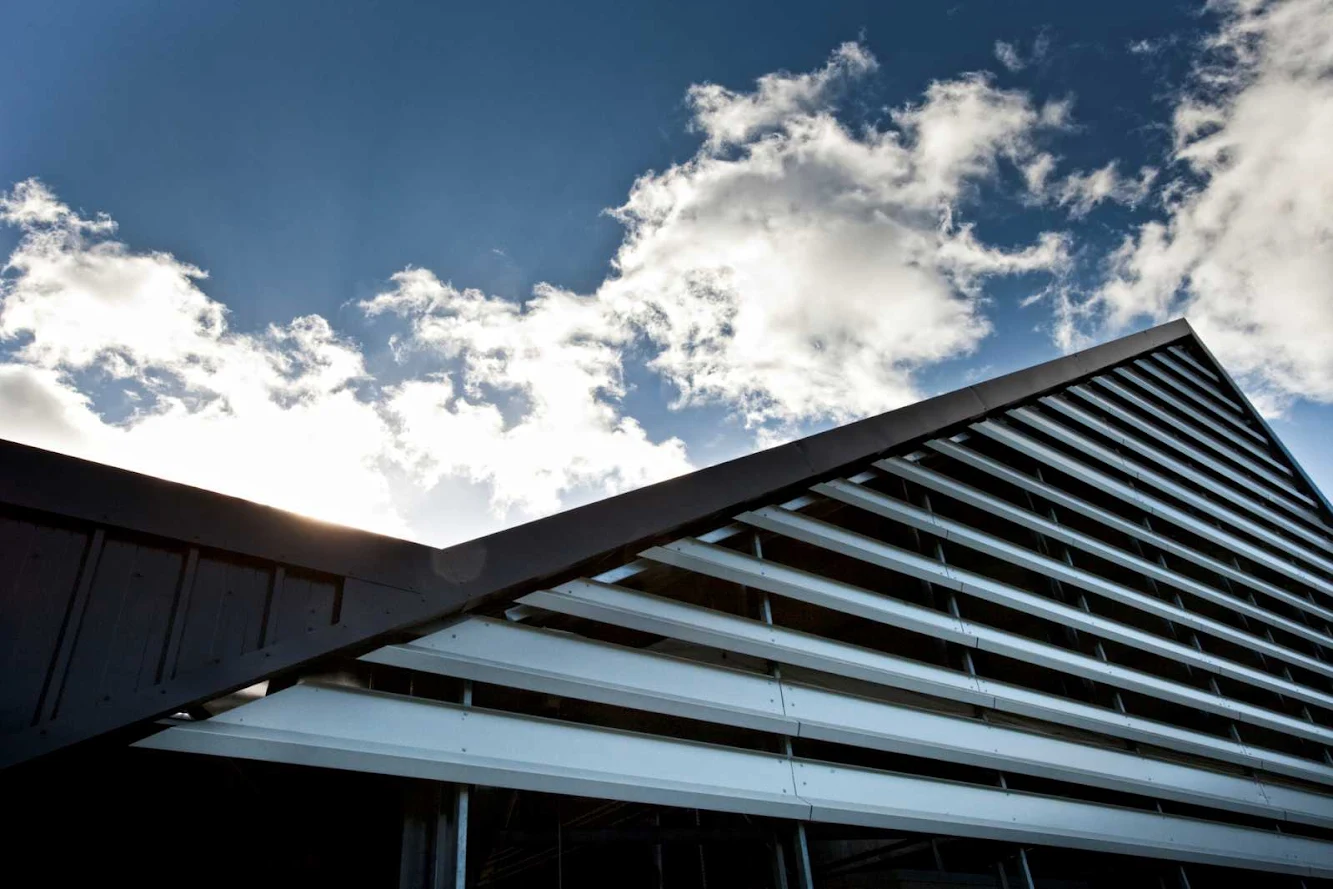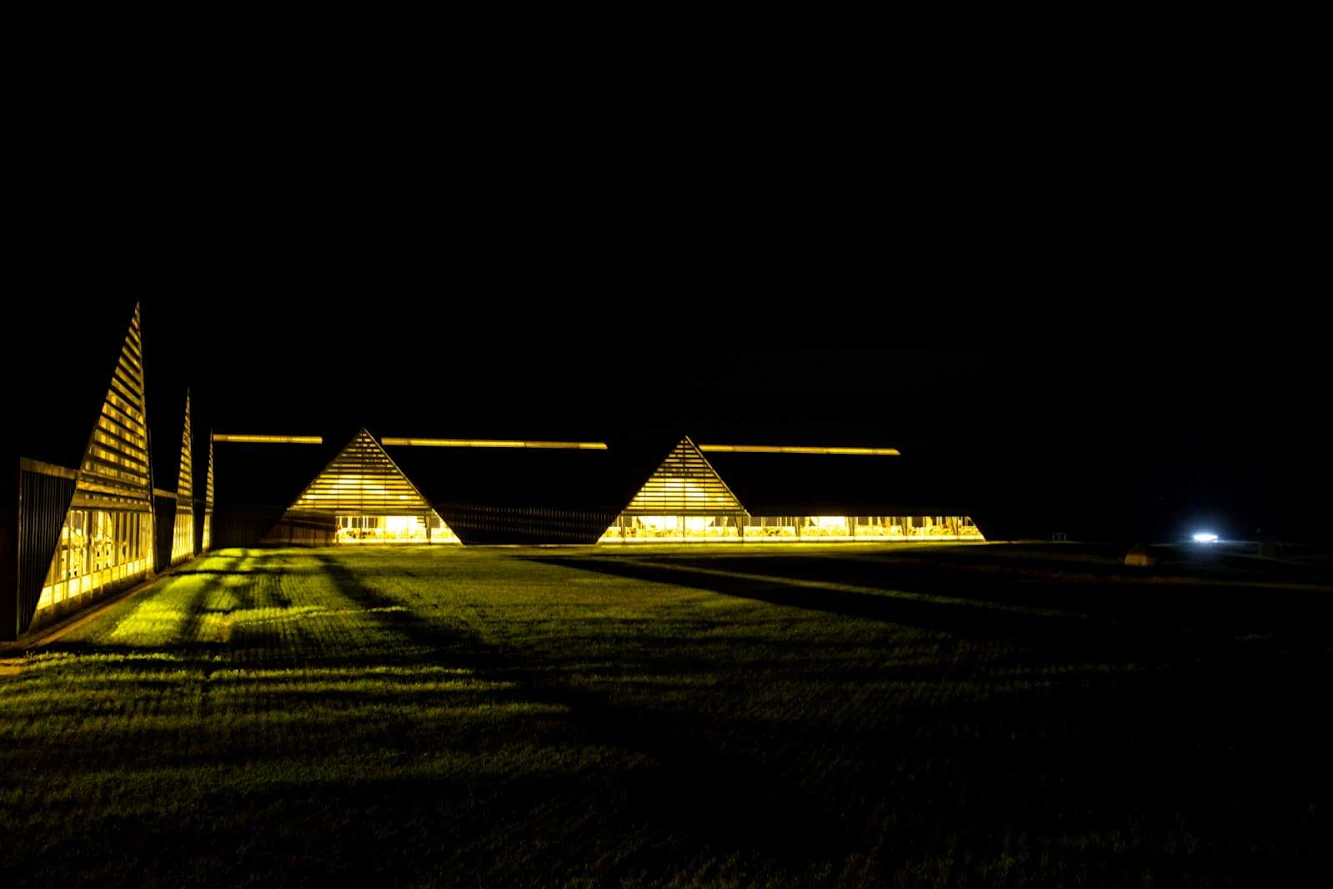
The new cattle barn in Vejlskovgård can house 600 milk-producing cows, the project is the result of Realdania Future Agriculture Construction and the need to develop new methods of farming in Denmark that complement the existing landscape.

The building's transparency, shape, architecture and orientation reflect the scale and spatial adaptation to the landscape, incorporating hilly and undulating qualities with an ethical attitude to the animals as they are the focal point of the entire production.

The new barn for milk production is organized in a star-shaped plan consisting of 4 wings, which meet in a common center. The star-shaped form is flexible, open and unfinished and leaves the surrounding countryside to blend into the building's wings - no matter where you are in the system, there are viewpoints in and out of the building.

The project's architectural intent was focused on animal welfare, quality and openness rather than signaling the industry. This project calls forth to the future of agricultural building, delivering spaces that are inviting and welcoming, encouraging the animals to thrive in their environment.

The architecture is characterized by the distinctive dormer profiles where roof and facade flow together and are one and the same material. The joining of the roof and facade gives the expression of ease and openness, while the geometric layout ensures a very bright and friendly environment.

The overall ambition being to ensure the livestock has optimal light and air conditions. This project intended to "brand" Danish agriculture as a leader in terms of accountability for animal welfare, scale, nature and the cultivated landscape.

Te stable contains more than 3 milking sections with a total of 6 milking robots also a welfare area for the weak cows, along with an extension option for a total of 600 cows.

It is a free stall barn, where the cows are in the fiber fraction from the slurry - with an addition to recycling. The stable also includes food storage, personnel section with kitchen office and changing rooms with bath and techniques and storage facilities.

In addition, the administration building was designed with a milk sales area, where you can come and buy milk fresh from the farm.

The building is predisposed to visitors with a balcony and path in the grounds around the building, giving optimal opportunities to communicate and show the future of agriculture.




Location: Favrgaardsvej , Denmark Architects: LUMO Architects Project Team: Schul Landscape, LRO, Ramboll, Niras Area: 8,800 sqm Year: 2012 Client: Hans Jakob Fenger and Realdania Photo: Courtesy of LUMO Architects