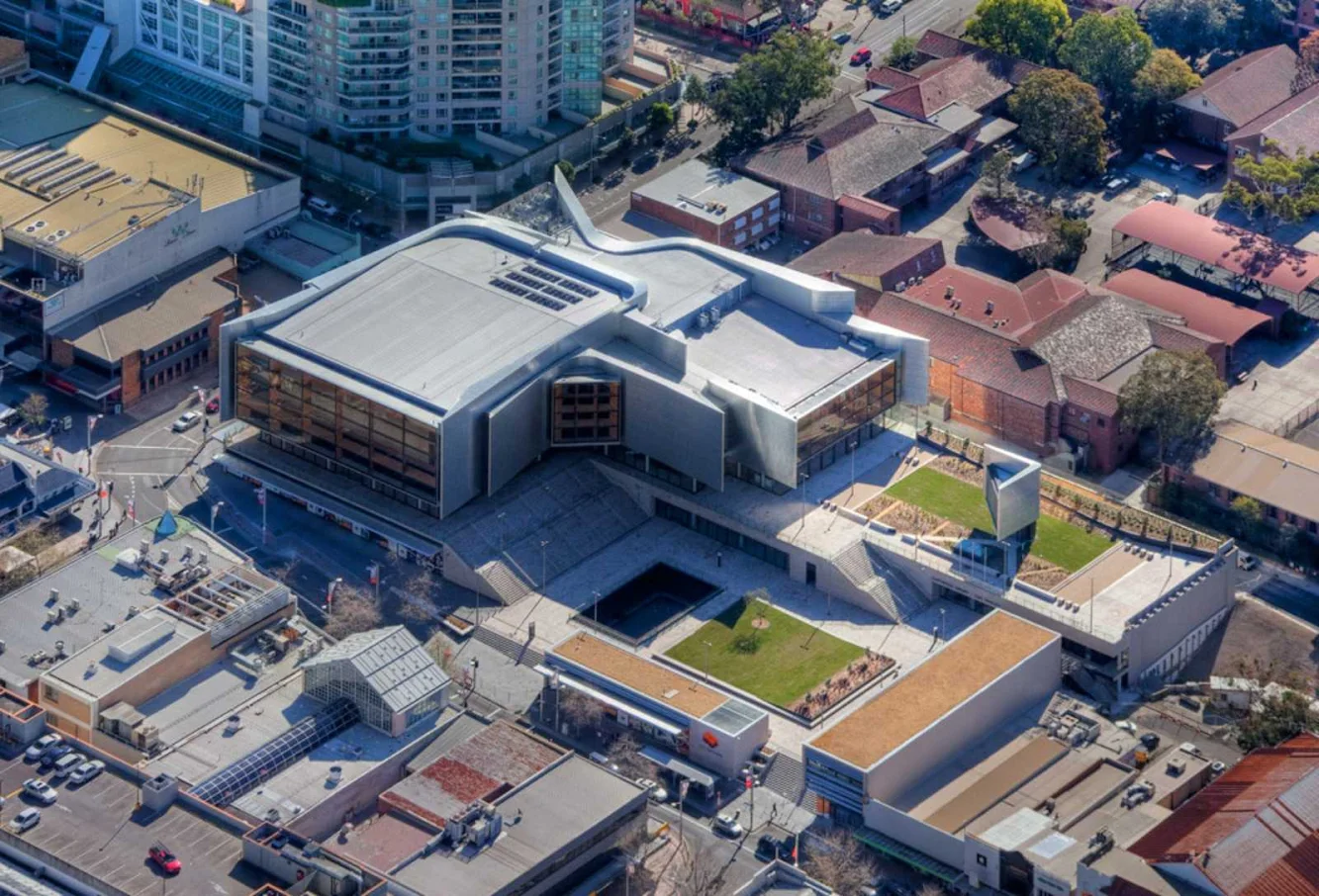alt="\2"

The City of Willoughby decided to make a public place devoted to creativity. A public open space where you do not have to purchase is at the centre of a complex of artistic performance venues, Library and Community function rooms.

The complex is conceived as an organic sculptural form opening, embracing and defining a new public place that is raised on a stone platform. Ribbons of polished aluminium wrap and enclose the timber lined performance venues creating silent surfaces amid the noise of retail and opening the foyer spaces to the Street and Square through filtering‘brise soleils’ of plywood.

Below the hovering ribbons that hold the concert hall and theatre volumes, the other facilities are accommodated within the terraces and platforms of the stone podium. This stone base is an interpretation of the stone ridge stretching from the City into the northern suburbs, which formed the spine of settlement.

The lowering of many of the facilities under the podiums resolved a series of challenging brief requirements and the overshadowing issues of southern orientation. The built form, which could have occupied the full footprint of the site many times over, offers over 5000sqm of accessible open space with significantly improved northerly aspect.

Areas for tranquil contemplation, outdoor dining, meeting and breakout are provided over two levels of public square and garden. Below, one of the largest and busiest municipal libraries in Australia is also achieved on a single level. Due to the area constraints of the site, and the desire to fully embrace the best aspects of co-location, the Concourse consists of a matrix of interwoven facilities. The complex is designed as three structurally and acoustically separated boxes.

Free flowing interconnected foyer spaces demanded a rigorous fire engineering solution; and barrier free, accessible entry to the site was achieved while mitigating significant flood risk. As the crisp reflective edges of the exterior give way to the warmth of the interiors, the forms of the foyers and performance spaces have been informed by intricate models for fire engineering, thermal performance, natural ventilations, pedestrian movement, theatrical technology, structure and acoustics.

The ribbons of timber joinery within the concert hall were individually designed for their reflective and resonating characteristics as well as lighting and mechanical design; the height of the choir seating, by the loading clearances to the stage below, sight lines to the conductor, height of the concealed organ above, vents to the stage, and by‘early acoustic reflections’.

Despite degraded facilities, the site of the Concourse was traditionally the focus of regional cultural and community events. Consequently the new facilities were benchmarked, both in terms of budget and quality, to a regional standard. Completed within these budgetary constraints, the facilities have gained much broader appeal both as the cultural heart of Sydney’s North Shore and as a venue for national and international artists. Both venues have received high praise by performers.

The concert hall, acoustically modelled by internationally renowned Marshall Day, has delivered excellent acoustic results for unamplified voice and music as well as amplified bands and the spoken word. Both stages are very generously proportioned to accommodate full scale ensembles but work equally well for smaller‘recital’ style performances. This required sensitive acoustic design in balancing the potential for large numbers of performers with a relatively small audience area.

A comprehensive range of back of house and supporting facilities allow for a vast range of performance possibilities. This includes a 500 seat multipurpose Civic Hall, outside broadcast dock, set workshops, vast rear and side stage areas, two rehearsal studios, orchestra room, green room, piano lift, choir rooms and a full scope of dressing rooms spaces. Foyers provide further venue opportunities, breaking out seamlessly onto balconies, activating the main streets of Chatswood, or onto landscaped terraces.




Location: Willoughby, Australia Architect: FJMT Contractor's Architect: Toland
Project Manager – Design: Quadro Projects
Project Manager – Delivery: Savills
Landscape: FJMT
Library Consultant: David Jones
Lighting Consultan t: Vision Design
Feng Shui Consultant: Pamille Berg Consulting
Facade engineer: Aurecon
Structural Engineer: Taylor Thomson Whitting
Mechanical and Electrical Engineer: WSP Lincolne Scott
Environmental Engineer: Built Ecology (previously Advanced Environmental)
Public Art Consultant: Pamille Berg Consulting
Fire Engineering: Arup
Theatre Consultant: Marshall Day Entertech/RTMI
Acoustic Engineer: Marshall Day Acoustics
Year: 2011
Client: Willoughby City Council