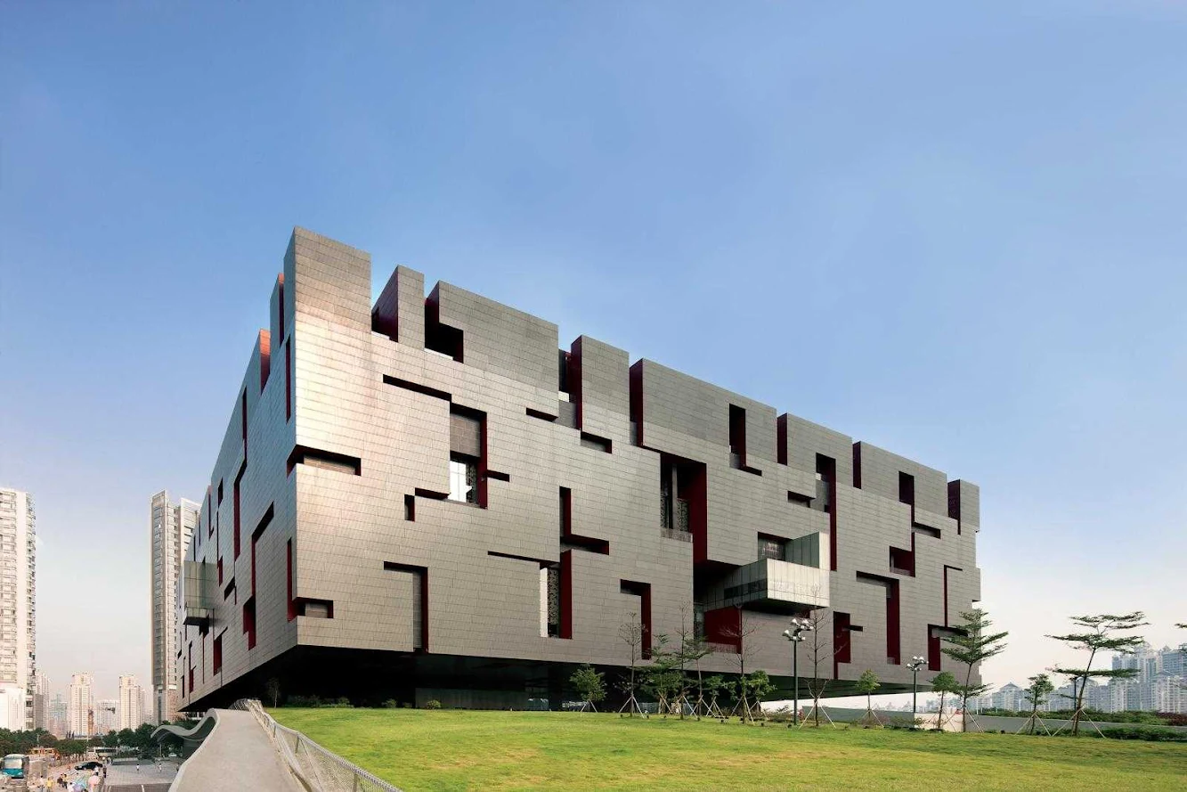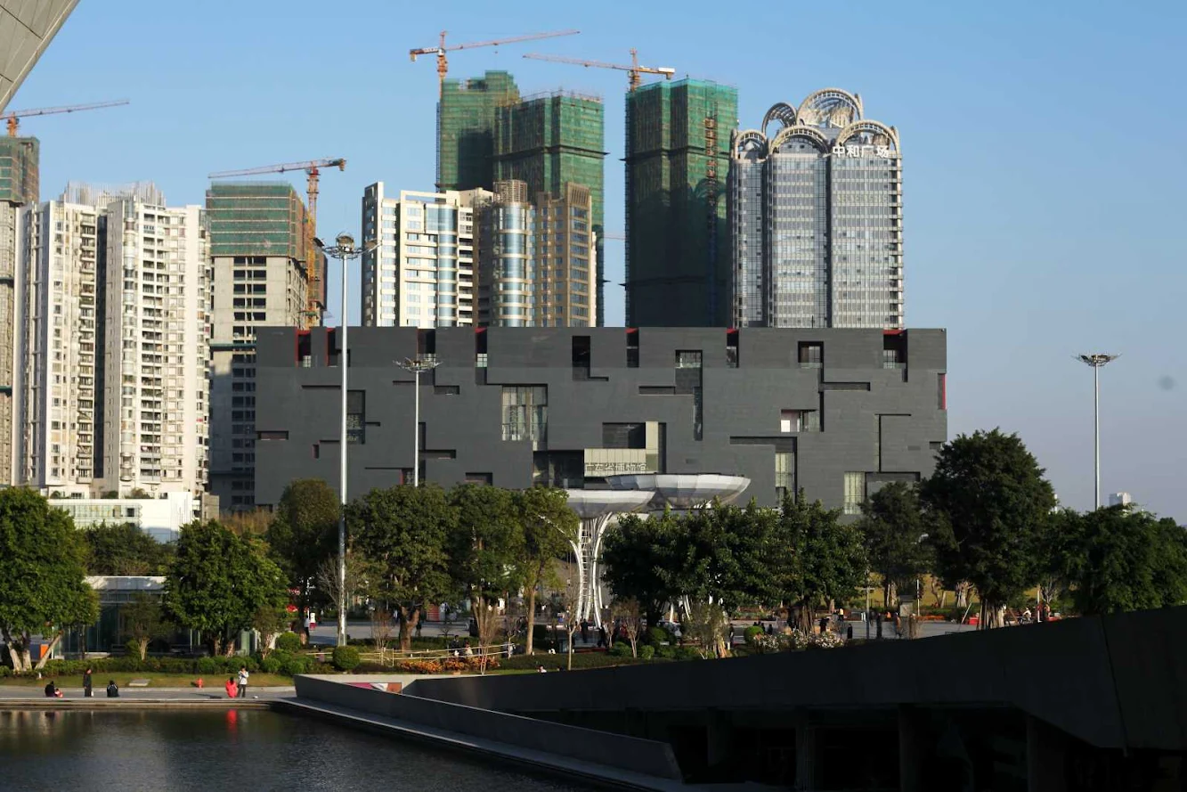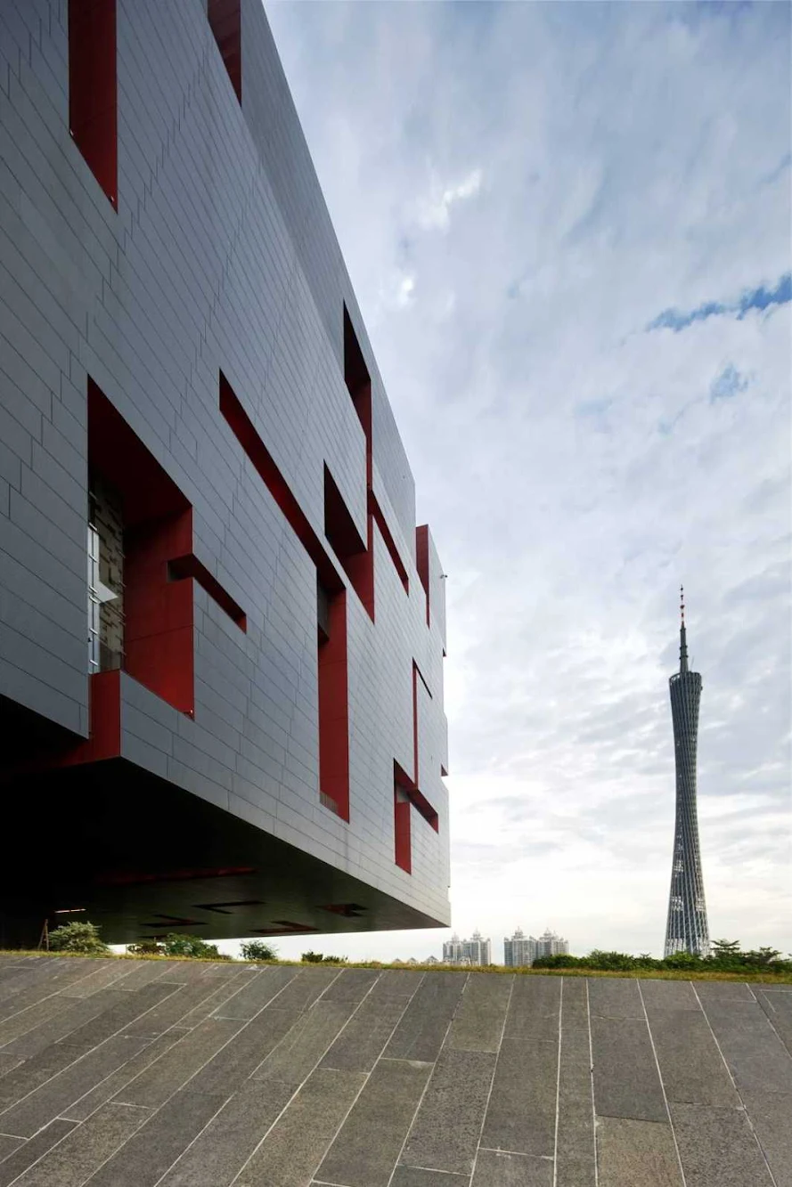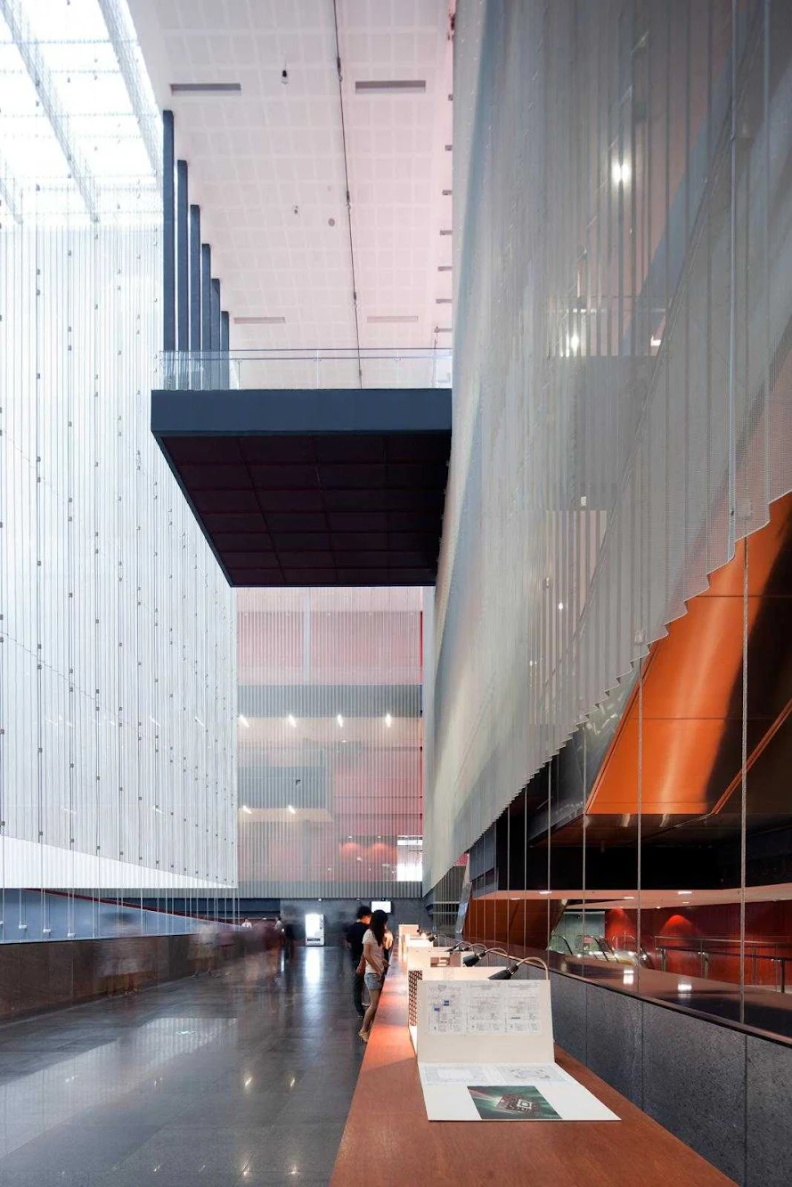
Guangdong Museum is one of the four cultural landmarks for the new financial hub in Zhujiang Xincheng (Pearl River New Town) of Guangzhou. in 2004 Rocco Design Architects won the museum commission in an international competition of invited architects.

The building is sited opposite the new Opera House, next to the green belt of the Pearl River. Floating above an artificial landscape that covers the podium of the museum and extends the undulating green space of the park, the main exhibition space is located in a square box, lifted above ground.

Conceived as an Objet d'Art in a monumental scale, it is an allegory to the impeccably and intricately sculpted antique Chinese artifacts of a lacquer box, which collects and reflects treasures of the times.

The museum is designed to house objects of treasure, and is also a treasured object of fascination. It is an identifiable cultural icon, giving visitors a memorable experience on the traditional wisdoms as well as the appreciation of the cultural identity of the city.

The spatial arrangement of the museum takes its conceptual reference from the carvings of the legendary Chinese ivory concentric balls. Each carving slices through the box and reveals different layers and varying degrees of tranparency within the interiors, forming interesting spatial patterns and luring visitors through its exhibits inside.

The interweaving of interior space pockets also reveal the intricate relationship between the visual and physical connections and separation of the atrium corridor, the individual exhibition halls and the back-of-house service areas. This deliberate arrangement not only reinforces the clarity and coherance of the treasure-box concept, but also allow flexibility in planning and operation of all the exhibition spaces.

In addition, each of the main exhitbition halls are punctured with random alcoves of dynamic spatial geometry. Filled with natural light and served as visual breakouts to the outside, they are also transitions between the exhibition halls which offer visitors initmate and well-balanced resting spaces.

Each carving slices through the museum box and reveals different layers and varying degrees of transparency and dialogues between the interior halls in an intricate and explorative way, which is then extended and reflected on the external façade design.

Using materials including aluminium panels, fritted glass and Grc panels, each elevation is uniquely tailored and expressed with different geometric voids recessed into the building mass, forming interesting volumetric patterns that echo and corresponds to the interior spaces behind.

In order to achieve a smooth transition between the museum and the adjoining landscape, an undulating landscape deck is introduced underneath the elevated museum box, metaphorically symbolizing a silk cloth unwrapping a much treasured piece of artwork.








Location: Guangzhou, China Architects: Rocco Design Architects Design Team: Rocco Yim, William Tam, C. M. Chan, Derrick Tsang, Christopher Wong, Ricky Wang, Lucia Cheung, Grace Lin, Ivan Chui, Christina Chan, Amber Wang Landscape Architect: Rocco Design Limited in association with the Architectural Design and Research Institute of Guangdong Province Structural, Façade, Acoustic: Ove Arup & Partners Hong Kong Ltd Lighting: Light & View Design Site Area: 41,000 sqm Gross Floor Area: 67,000 sq m Cost: Rmb884 million Year: 2010 Photographs: Almond Chu, Marcel Lam