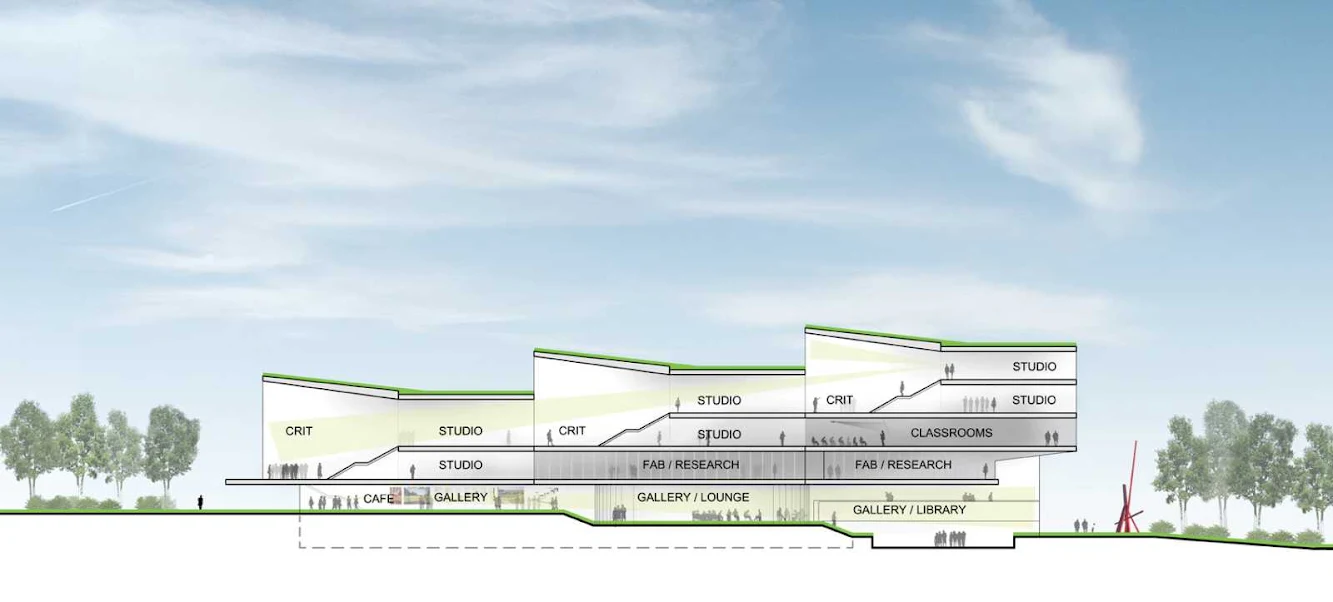
Winner of an international design competition, WEISS/MANFREDI 's Design Loft will become Kent State University's new home for the College of Architecture and Environmental Design. the Design Loft is a site for new connections. Sited strategically at the hinge between campus and city, the Design Loft forms a new hub connecting the college with the City of Kent. Anchoring the public level is a continuous gallery that opens to the university's new outdoor Esplanade.

The gallery is an ascending sequence of spaces that can be connected and reconfigured to support a range of uses and events including a café, exhibition areas, a flexible event space, a reading room, and a resource library. A continuous studio loft forms the heart of the program.

Open studios are configured to maximize flexibility to accommodate a growing program and evolving modes of learning in architecture and design education.

The 125,000 square-foot building establishes an innovative center for the design disciplines and creates a new window onto the creative, artistic, and research-based programs of the College.

The studio's tiered design informs the building massing, bridging the institutional and residential scales of its neighbors. the massing and materials of the new building reflect the material context of the campus and the surrounding community.

A continuous stair on the north façade allows for generous amphitheater steps that connect studio critique spaces and create opportunities for spontaneous discussion.

Slender clerestory lights within the critique spaces bring light into the center of the floor and improve natural ventilation. the efficient form of the building maximizes daylight and minimizes energy use throughout.

The south façade is activated by a continuous fire stair that connects the studio levels. Conceived as a vertical campus quad, this cantilevered route interweaves the spaces of the building into those of the campus.