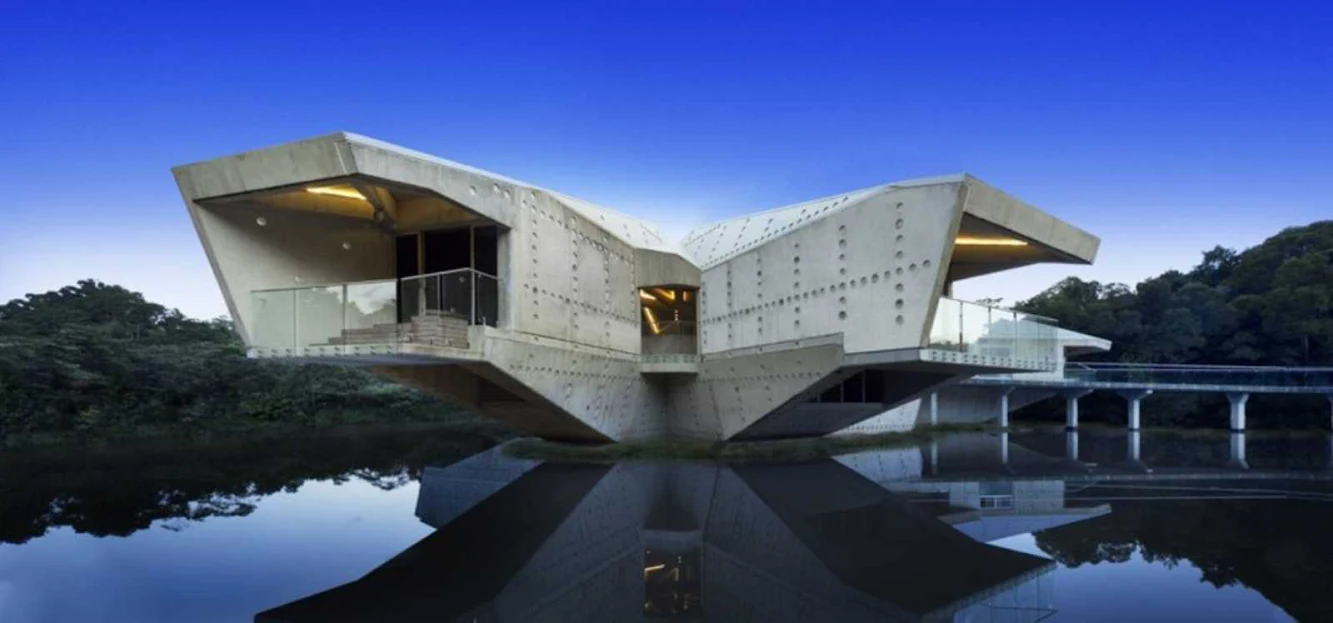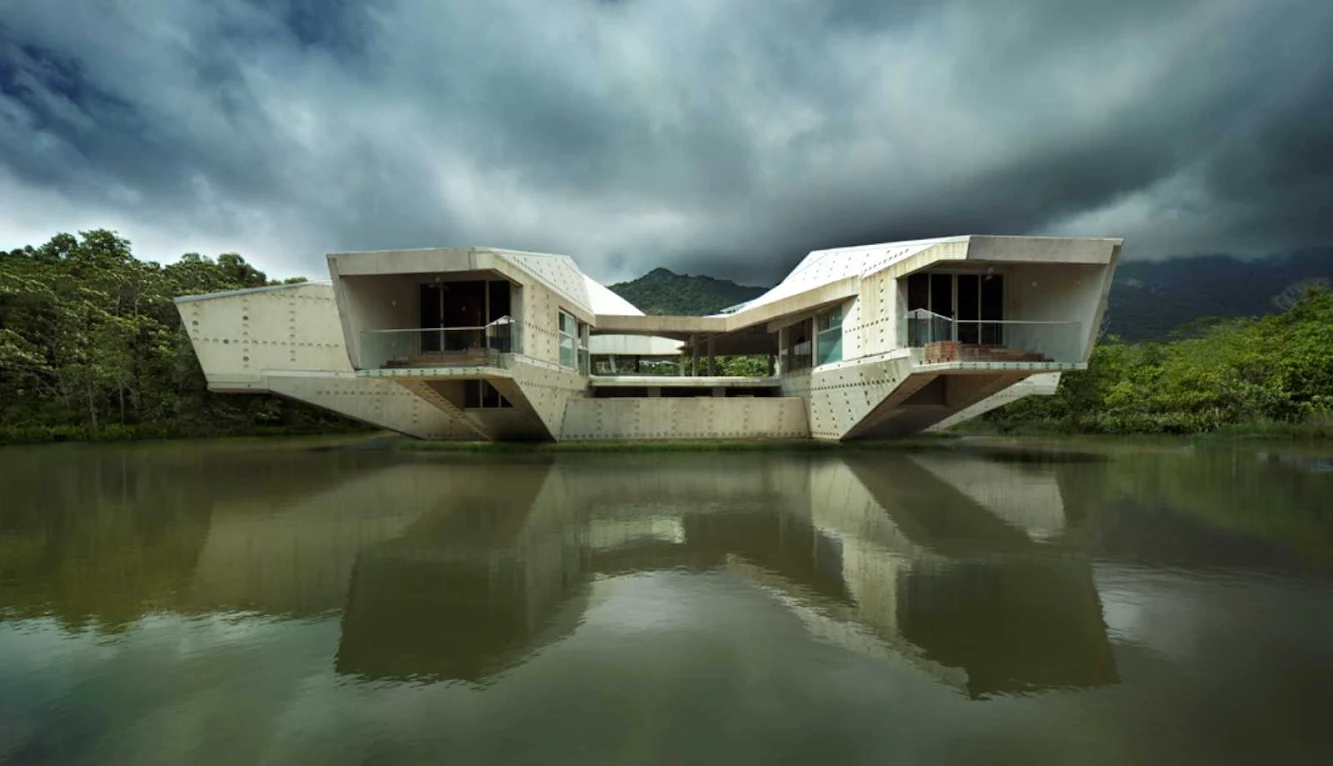
Cwa were approached by the project client to deliver a carbon neutral (in operation) solution for an environmentally sensitive site off-grid on the edge of the Fnq beachfront rainforest.

The aim was not to simply produce an engineered outcome but produce a building which made the most of the sites natural amenity and re-introduced the surrounding native wetland environment.

The building is literally reflected by way of its siting over an engineered water ecosystem which was the result of lengthy liaison & collaboration with Derm, Qpws & all levels of government.

The design is formed in an innovative combination of in-situ and precast concrete. the concrete has been engineered & insulated incorporating a total solar panelled roof to provide for a constant cooler & more comfortable ambient temperature year-round.

The design utilises massive cantilevers to mitigate impact from potential flooding & king tide inundation associated with cyclonic activity. the project is category 5 cyclone proof and therefore classed as a cyclone shelter.

Esd initiatives include: total 250,000 ltr water harvesting, recycling & reticulation, renewable solar energy generation with solar backup non-reliant on fossil fuel backup generation.

On-site Advanced Tertiary Sewerage treatment plant, grey water recycling & irrigation, Shaded & Insulated Thermal mass engineering, thermal storage tank system for cooling with feed back into mechanical, hydraulic facilities etc.

Building automation (CBUS) will be featured and all systems will be controlled via Cbus.






Location: Queensland, Australia Architect: Charles Wright Architects Project Team: Charles Wright, Richard Blight, Justine Wright, Darcy Shapcott Structural Engineering: G&A Consultants Pty Ltd Civil Engineering: McPherson MacLean Wargon Chapman Hydraulics: Gilboy Hydraulic Solutions Electrical & Mechanical Engineering: Mgf Consultants Quantity Surveyor: Turner & Townsend Landscape Architect: Andrew Prowse Contractor: Pd Builders Year: 2012 Photographs: Patrick Bingham Hall