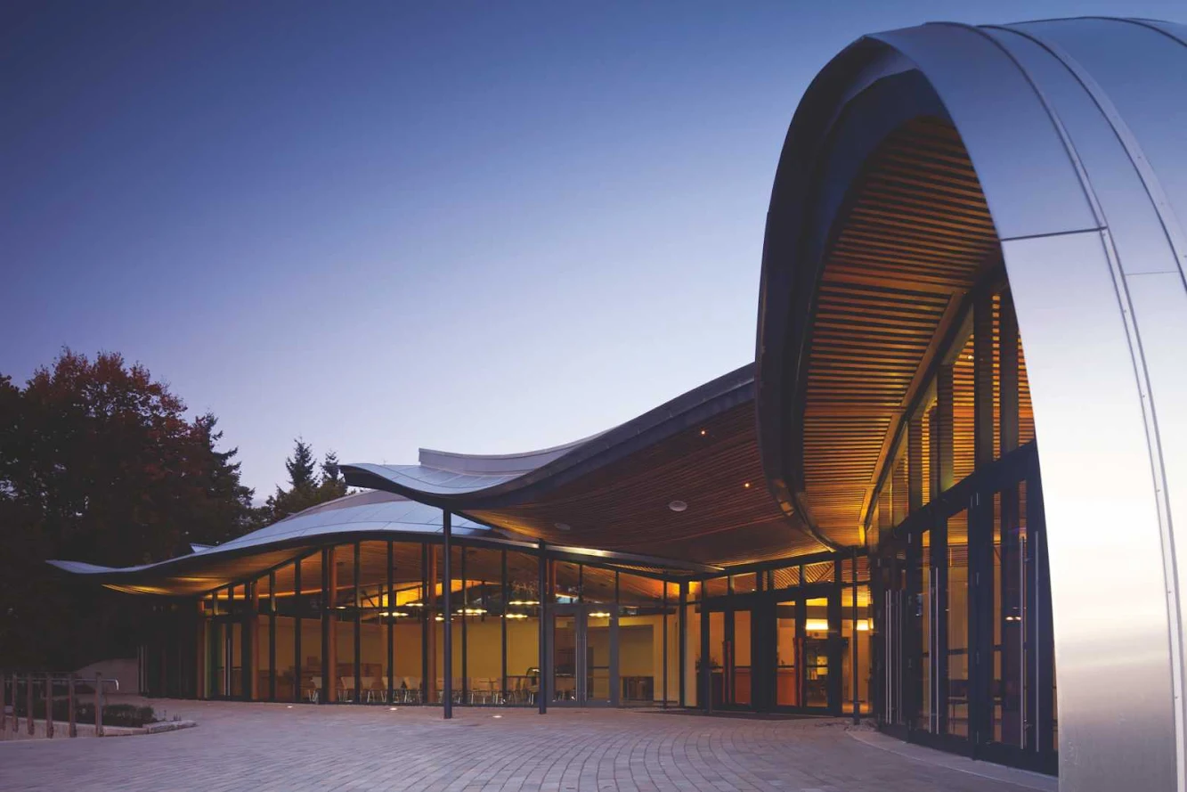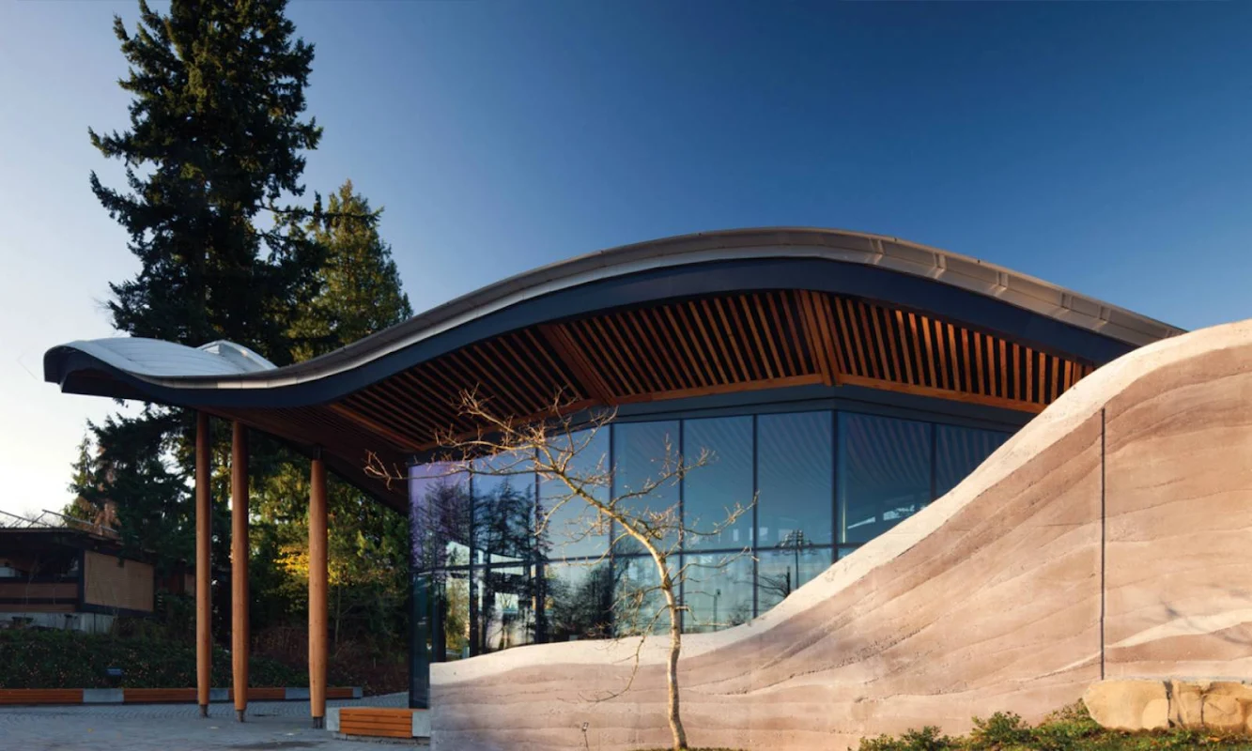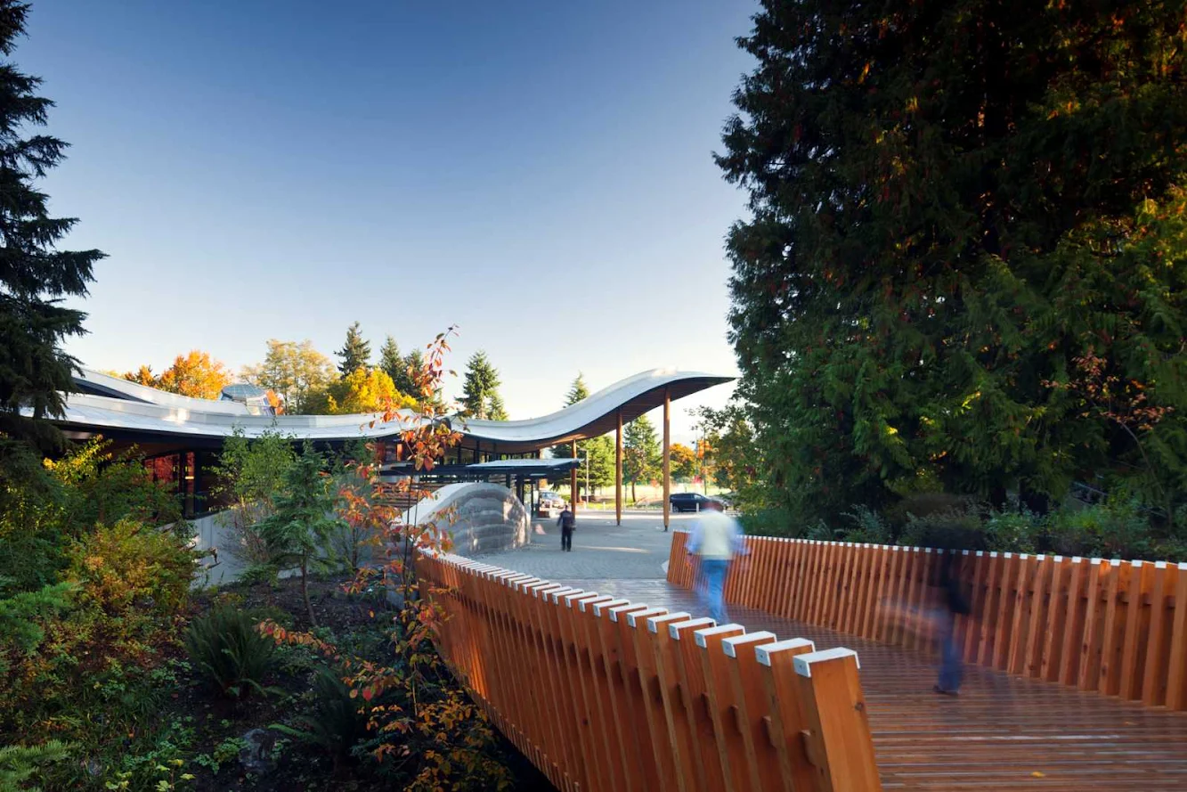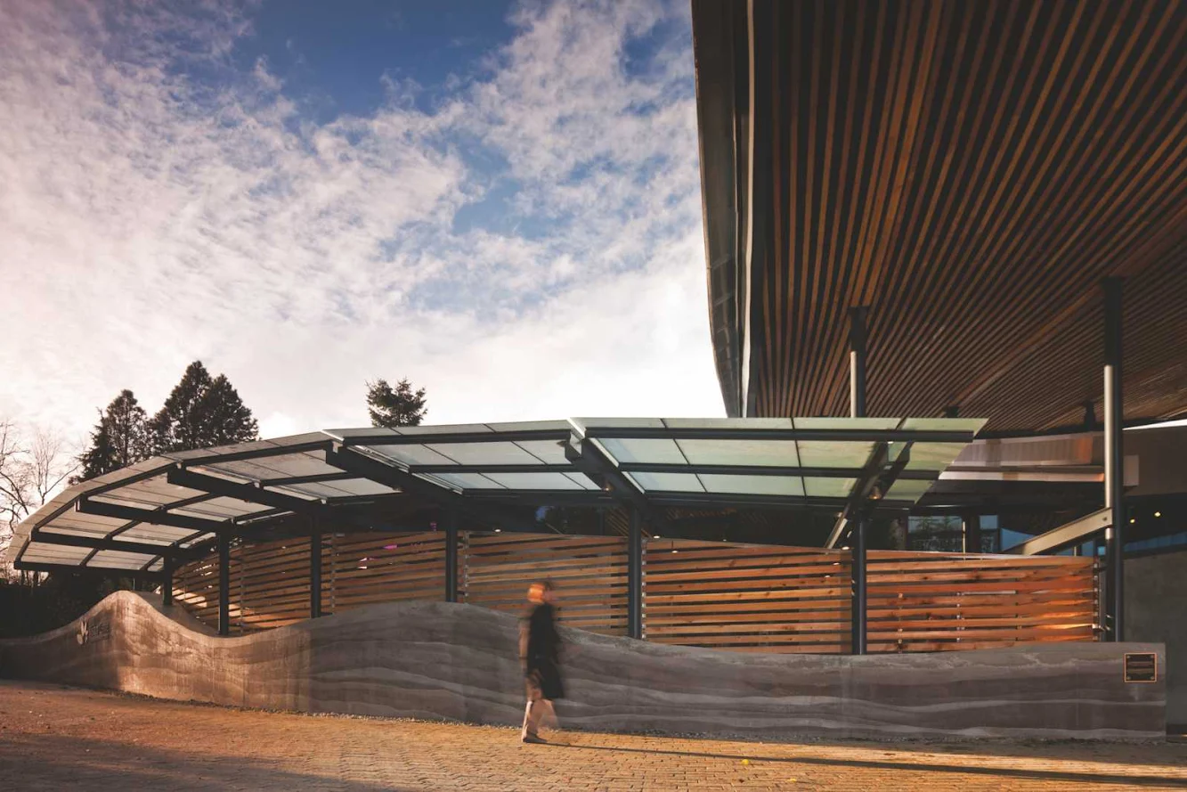
Inspired by organic forms and natural systems, the VanDusen Botanical Garden Visitor Centre seeks to create a harmonious balance between architecture and landscape, from a visual and an ecological perspective.

The dynamic single-story structure includes an innovative prefabricated roof form that appears to float above the building’s curved rammed earth and concrete walls. Metaphorically representing undulating petals, the building form flows seamlessly into a central oculus and the surrounding landscape.

Located on the Garden’s prominent southeast corner, the 19,000 square foot Visitor Centre transforms the site’s entrance to heighten public awareness of the Garden, its conservation mandate, and the importance of nature.

The building houses a café, library, volunteer facilities, garden shop, offices, and flexible classroom/rental spaces.

Designed to exceed Leed Platinum status, the Visitor Centre is the first building in Canada to apply for the Living Building Challenge. the building uses on-site, renewable sources to achieve net-zero energy on an annual basis.

Sustainable Site: the building is situated to avoid destroying the rare trees, shrubs and plants around the garden. the roof garden also replaces the vegetation displaced by the building itself and helps reintegrate vegetation into the architecture.

Water Efficiency: Rainwater is filtered and used for the building’s greywater requirements; 100% of blackwater is treated by an on-site bioreactor—the first of its kind in Vancouver—and released into a new percolation field located in the garden.

Energy Efficiency: Solar hot water tubes are designed to produce 176,000 kWh; Pv panels are designed to produce 11,000 kWh and a geo-exchange system is also implemented to provide the energy necessary for the site to keep it at net-zero energy use.

Materials and Resources: Wood is the primary building material, storing carbon dioxide for the life of the building. Perkins+Will chose materials according to their health, carbon footprint, ability to be recycled and their individual life cycles to choose to most appropriate and long-lasting components.

Beauty and Inspiration: the building is designed not only to inspire a celebration of the Garden and landscape, but to invest and show consideration for the environment through building systems and promote a social understanding of the balance between human activities and natural ecosystems.








Location: Vancouver, BC, Canada Architect: Perkins+Will Project Area: 17,000 sm Square Footage: 19,000 sm Building Area: 1,765 sm Budget: $21.9 million Cad Construction Budget: $14.4 million Cad Sustainability Targets: Living Building Challenge Leed® New Construction v 1.0 Platinum Registered Visitor Centre Year: 2011