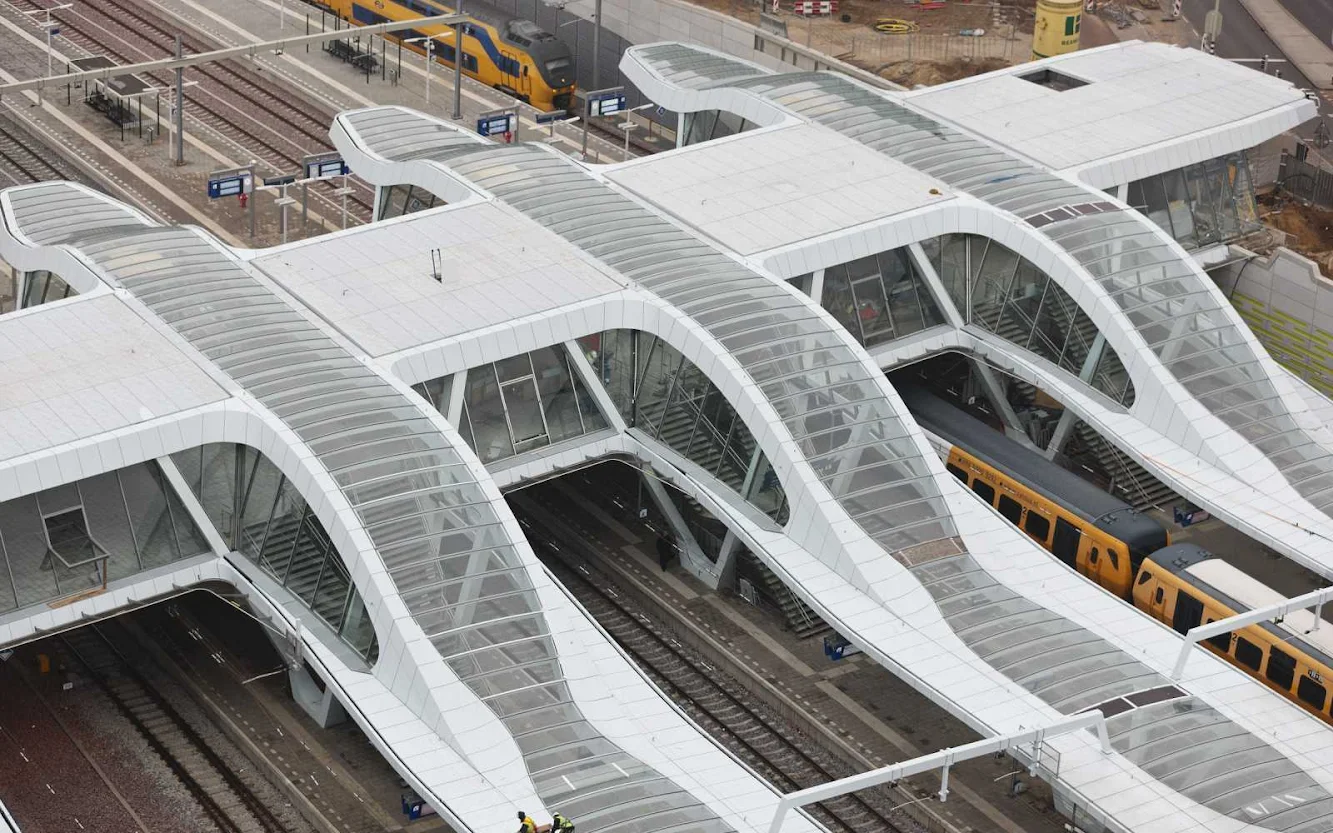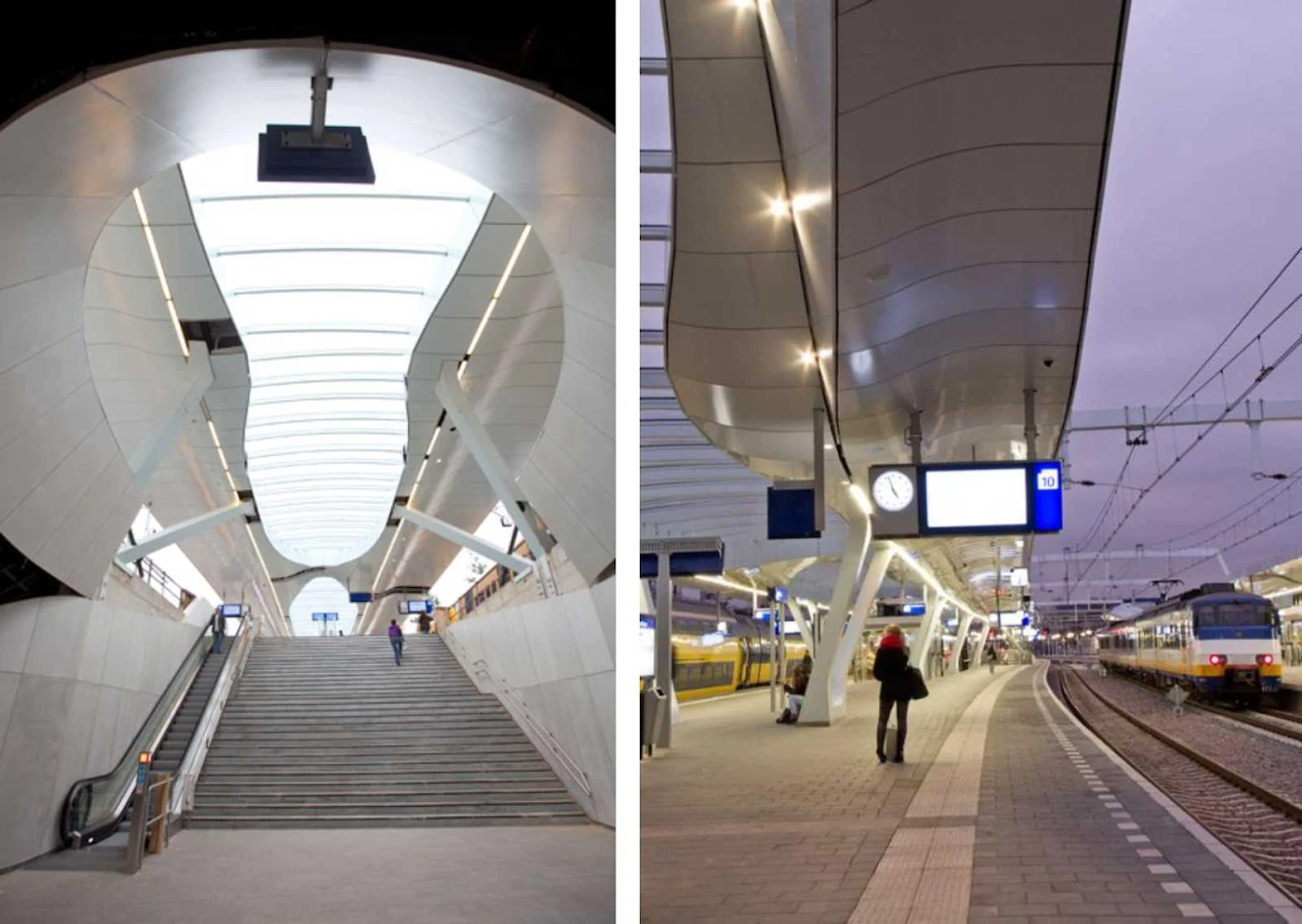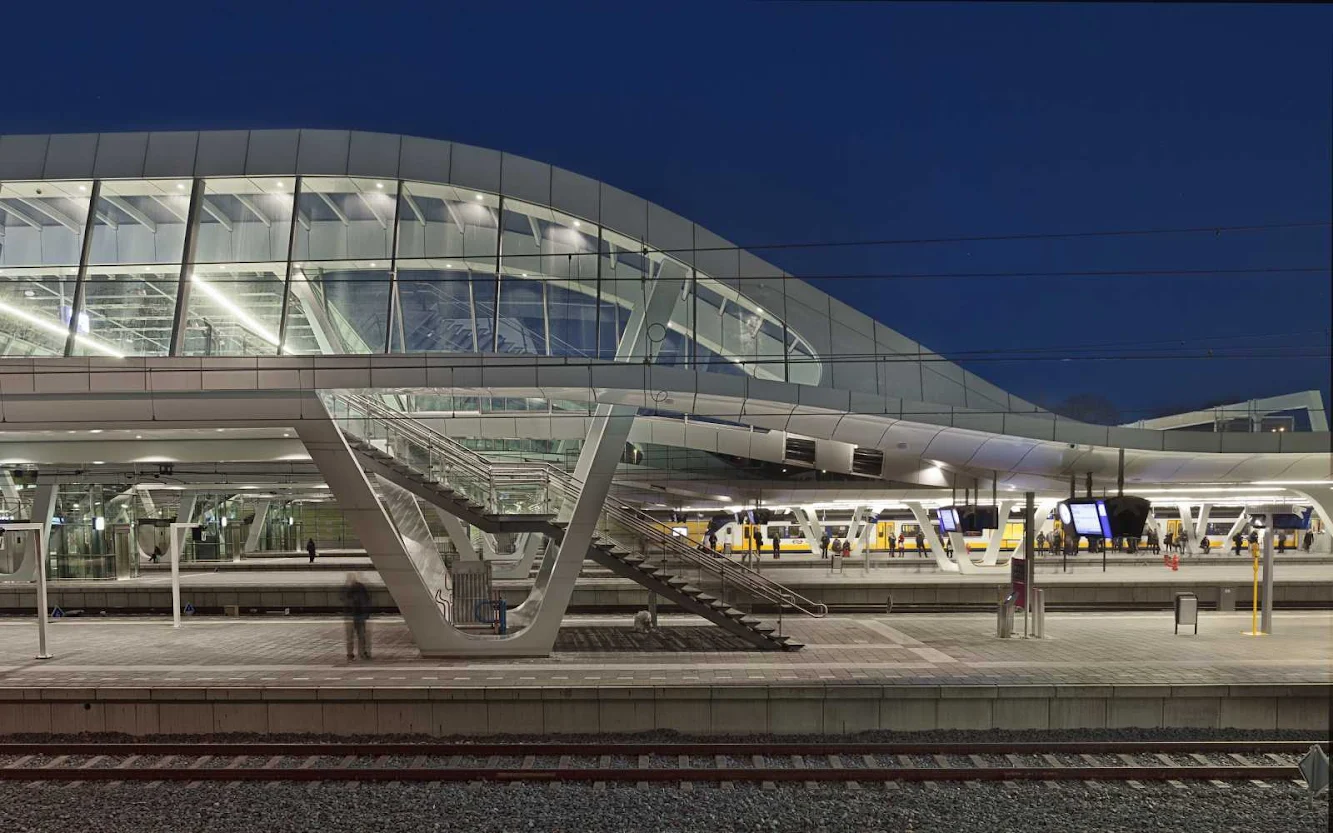
UNStudio's recently completed platform coverings and elevated footbridge for the Arnhem Central train station in the Netherlands have been awarded the National Steel Prize 2012 for utility builidings.

Arnhem Central Station is at the centre of many people’s local and long-distance journeys. Every weekday, around 55,000 travellers move through the station, where six modes of transport converge. The Public Transport Terminal handles the bulk of this interchange.

For many visitors the town starts here. With its central bus stops for regional and local buses and parking facilities, the station area forms the main entrance to the town. This accentuates the need for good connections to the old centre. Equally important is the urban quality of the area itself for the people who work, wait, change buses or trains, meet and shop here daily.

Arnhem Central converts several regional routes and high speed trains to Germany. As passenger numbers will continue to grow, the railway infrastructure is being substantially revitalized.

On the train station level a new 4th platform will be added and all current platform roofs will be replaced. The design concept for the new platform roofs provides a sense of light and space.

Large roof lights, which together with the structural spans, add to a positive experience of the transfer platforms and surroundings. Gently inclined surfaces and carefully designed lighting guide pedestrians intuitively through the building.

The elevated footbridge is fully integrated in the design, connecting the different platforms with each other and with the north entrance of the train station.

The electrified system has also been integrated into the roof structure, giving a uniform appearance across all platforms.

Light falls through from above onto the lower entrances to the station, garage and offices and creates clear and lengthy vision lines, aiding pedestrian orientation and wayfinding.

Work with investors on the development of a 24-hour programme contributes to an active and safe location. Pedestrian movements, transport systems, light, construction and the distribution of the programme are fused in one continuous landscape.




Location: Arnhem , Holland Architects: UNStudi o Project Team: (UNStudio) Ben van Berkel, Caroline Bos with Arjan Dingsté and Marc Hoppermann, Marc Herschel, Derrick Diporedjo, Kristin Sandner, Rein WerkhovenEngineering: Movares Contractor: DAM-Dura Vermeer Gross Roof Area: 8700 m2 Year: 2012Client: ProRail, Utrecht
Photo: Ronald Tilleman [n. 1-3-4-5-7-8-10-11-12-13-14]