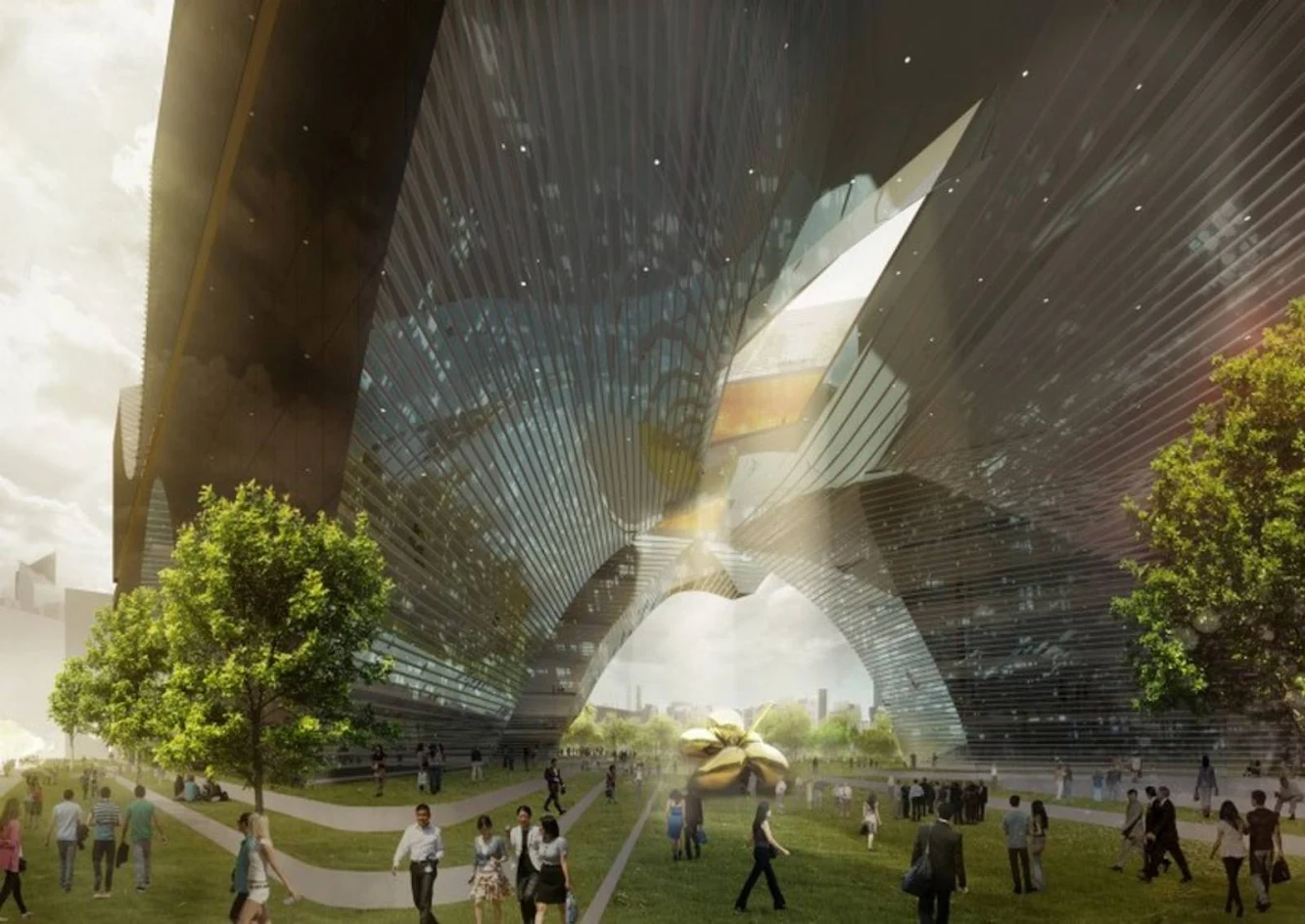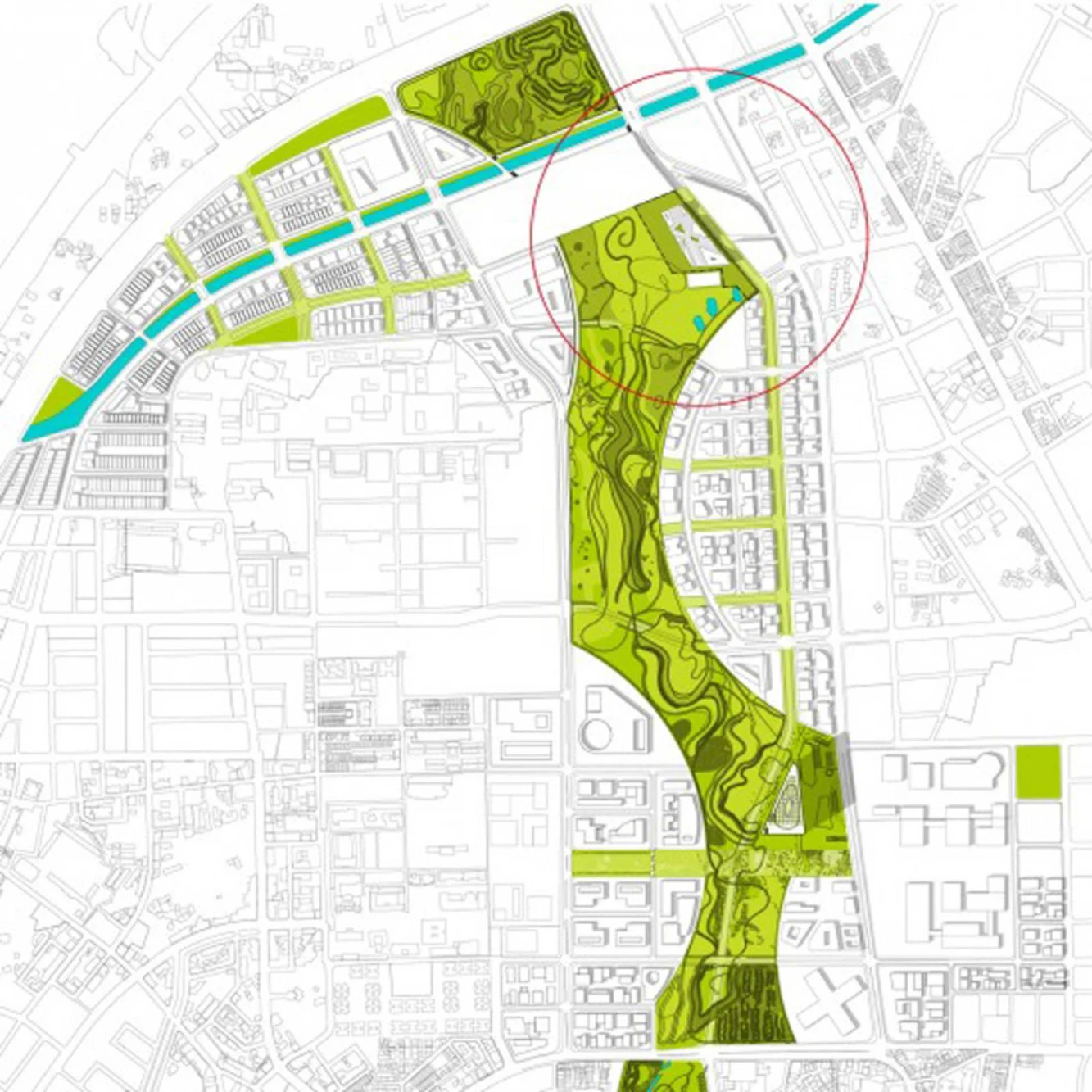
For Taiwan’s third largest city, Taichung, the Austrian architectural office submitted together with the Taiwanese partner keyStone architect this spectacular design proposal for a new City Cultural Center in an international competition.

The projected building takes up characteristics of the surrounding landscape to define different usage areas. the inspiration for this landmark design is provided by nature itself: a mountain range that reflects on the surface of the sea.

On the ground-floor level a pleasantly shaded, cave-like plaza opens up that affords captivating views of the building and the surrounding park. the lower section of the built volume is used as a museum, which presents itself as a sculpture park on the outside and as a varied sequence of spaces on the inside.

The central median section aligns with the horizon and unfolds a 360-degree panoramic view of the park and the city. This public circulation level provides access to the upper floor of the building which accommodates a library.

Here visitors can, on terraces at a dizzy height, enjoy an atmosphere of contemplation as well as a unique vista. Urban-design-wise, the cultural center with a floor space of about 65,000 sq.m. is the head zone of an emergent development area in downtown Taichung.


Location: Taichung, Taiwan Architect: Alleswirdgut and Key Stone Architects Alleswirdgut Team: Christian Zotz, Ferdinand Kersten, Johanna Aufner, Jakub Klima, Veronika Bienert, Zeyneb Badur, Ana-Pia Ranz, Kerstin Schön, Peter Czimadi, Petra Nagy Panna Key Stone Architects: Elissa Huang Gross Building Area: 65,000 m2 International Competition: June 2013 Client: Taichung City