
Bu Landmark is a new building complex built right at the main entrance point to the Bangkok University Campus at Pathumthani.
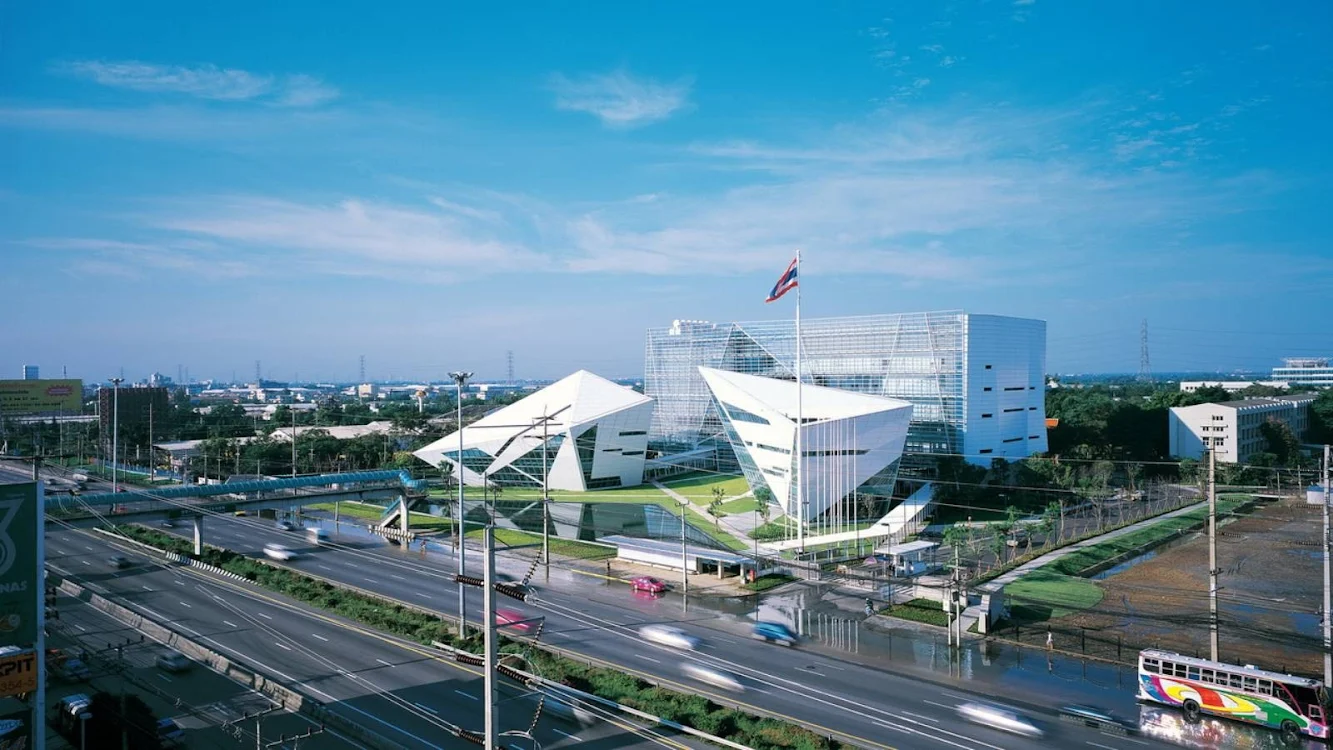
In addition to the mentioned requirements, the School of Business Management also required some supplementary facilities, for example, classrooms, seminar rooms, lecturers’ office, lecture halls.

Then, the new complex is emerged from the particular architectural form evoking the symbol of the university, a diamond. A group of buildings as a “Landmark” is a fundamental concept of the project.

The created architectural form is evocative of the presence of the university, its symbol and also allows students and visitors approach the campus easily.
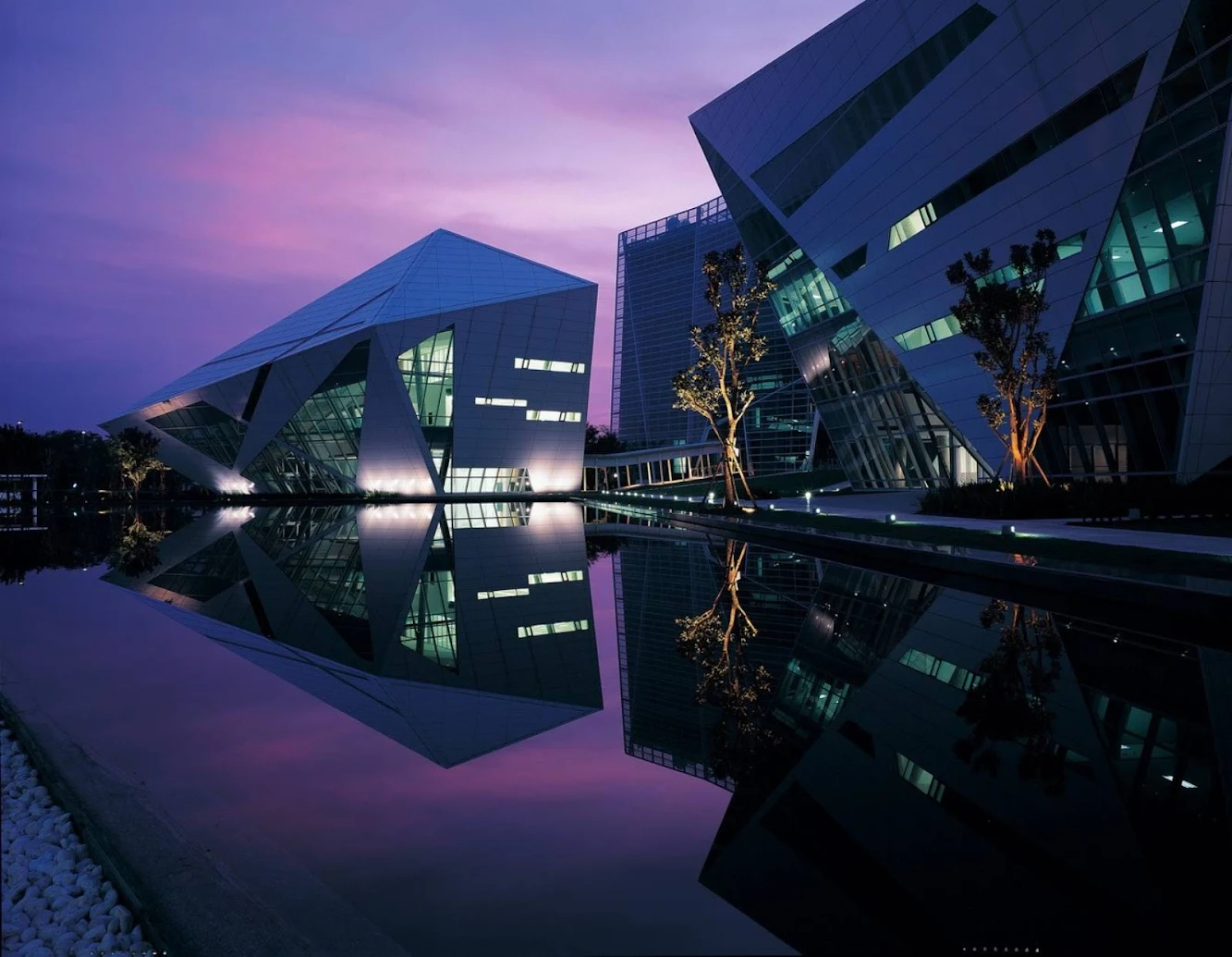
The concept of a learning space, in which students search for refining themselves through learning process – in order to obtain knowledge and become qualified human resources – can be illustrated by analogy with a lapidary process.

In common with a learning process, a lapidarian gradually transforms a stone into the precious diamond through cutting and polishing elaboration. Thus, the concept coincides precisely with the university’s vision that aims to be “Creative University”.
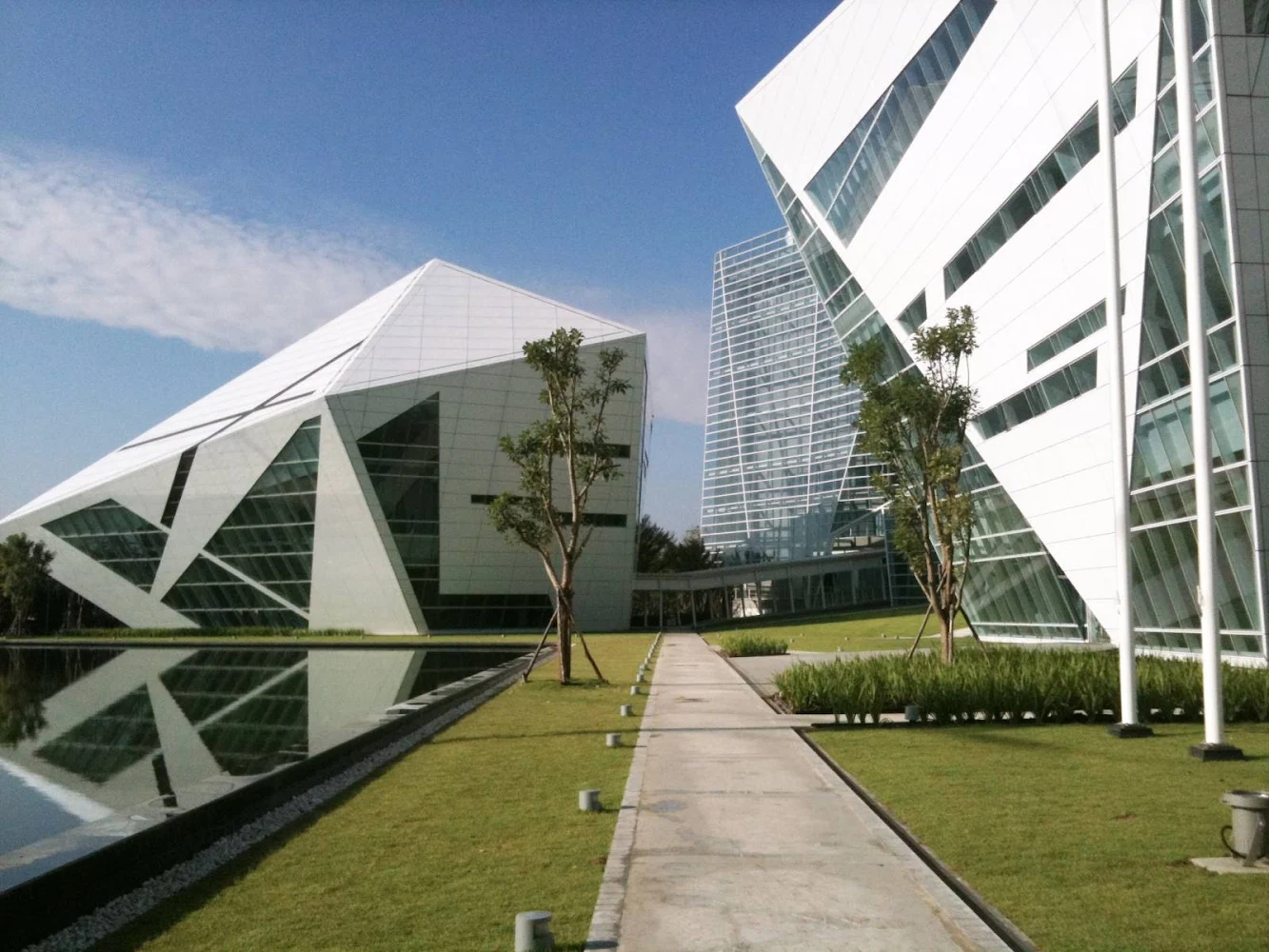
The site planning considers the campus’s traffic system and provides two additional gates in order to facilitate the traffic flow efficiently. the landscape design plays a role of bringing the complex become more outstanding.

The pond is placed in the front of the building group so it creates a reflecting effect of the building forms. Moreover, it also serves as a natural barrier as well as the campus’s reservoir.
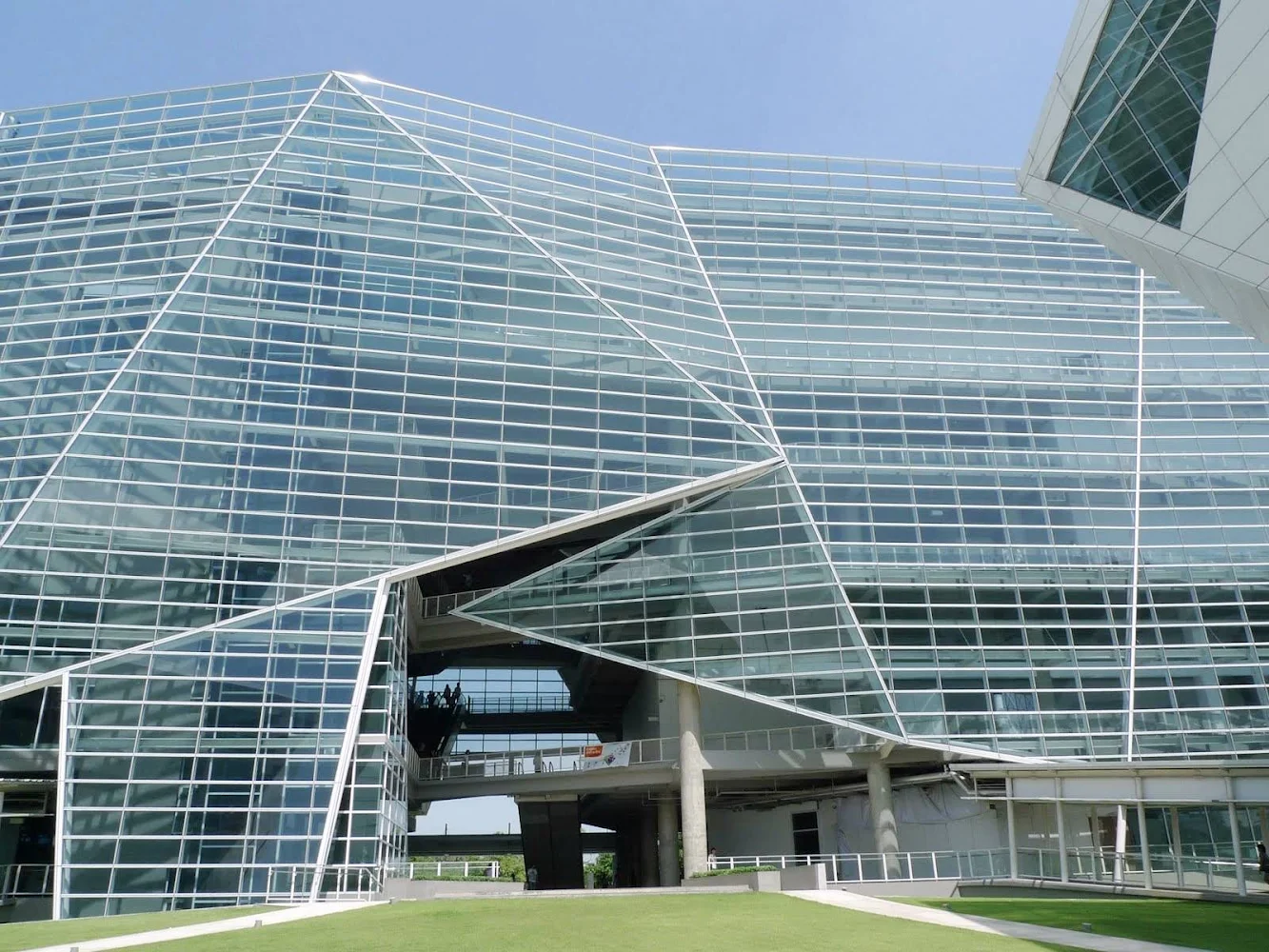
Principally, the design considers visual and functional continuity between the front area and the rear of the campus so the entire campus is inextricably intertwined.

It consists of 3 buildings – 2 lower 4-storey buildings at the front and a higher 7-storey building at the back. the circulation spaces are all naturally ventilated yet cool and comfortable despite of the hot tropical weather.

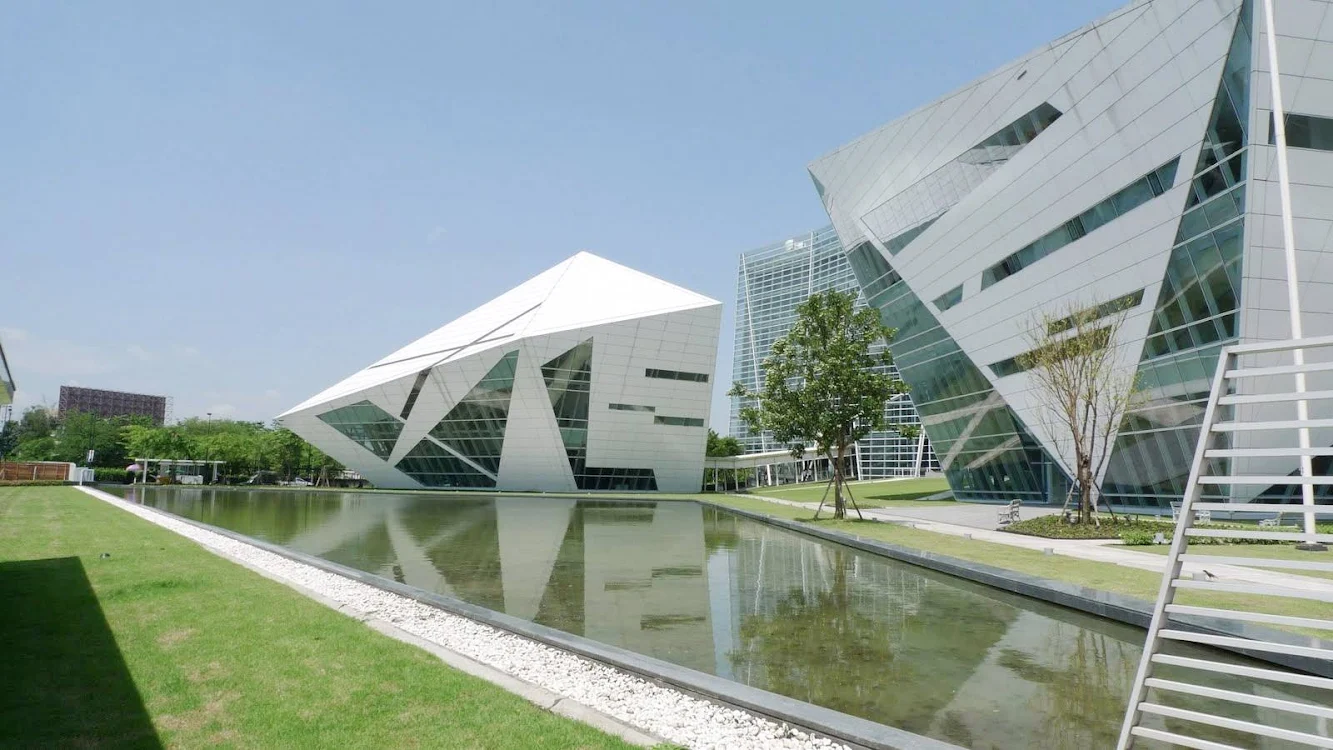

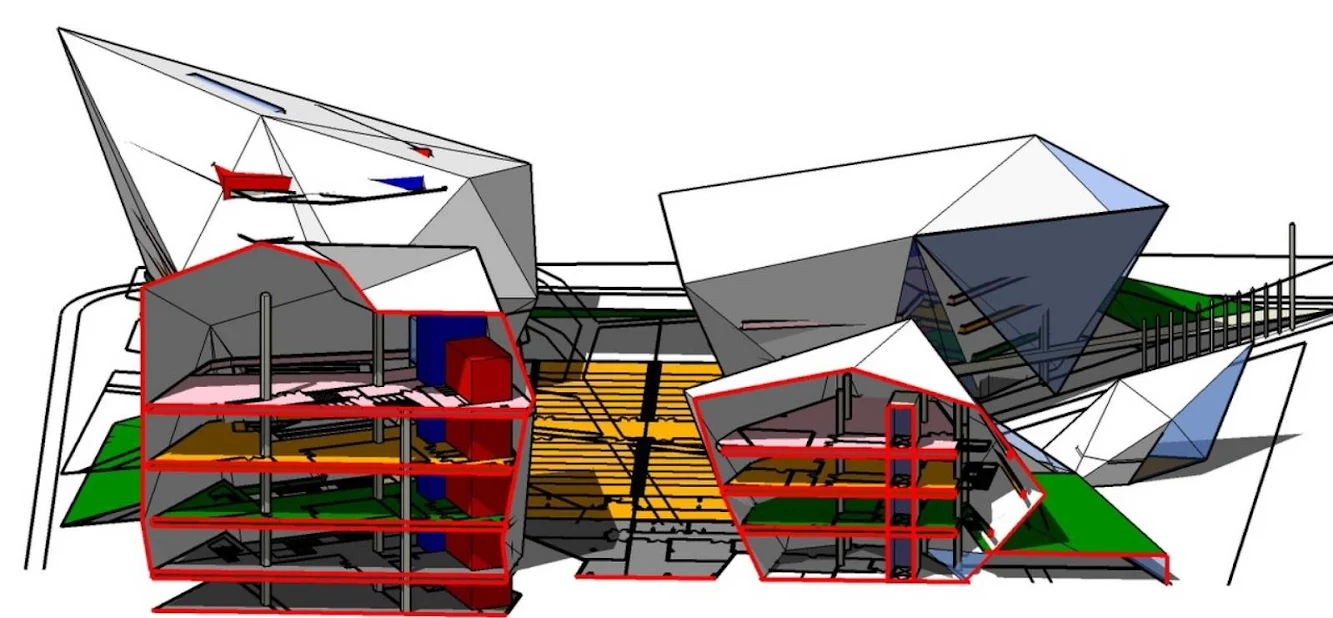





Location: Rangsit, Thailand Architects: Architects 49 Structural Engineer: Architectural Engineering 49 System Engineer: M&E Engineering 49 Interior Architect: Interior Architects 49 Landscape Architect: Landscape Architects 49 Lighting Consultant: Lighting Design Consultants 49 Construction Management: KCS Contractor: Thai Obayashi Area: 26,000 sqm Year: 2010 Client: Bangkok University