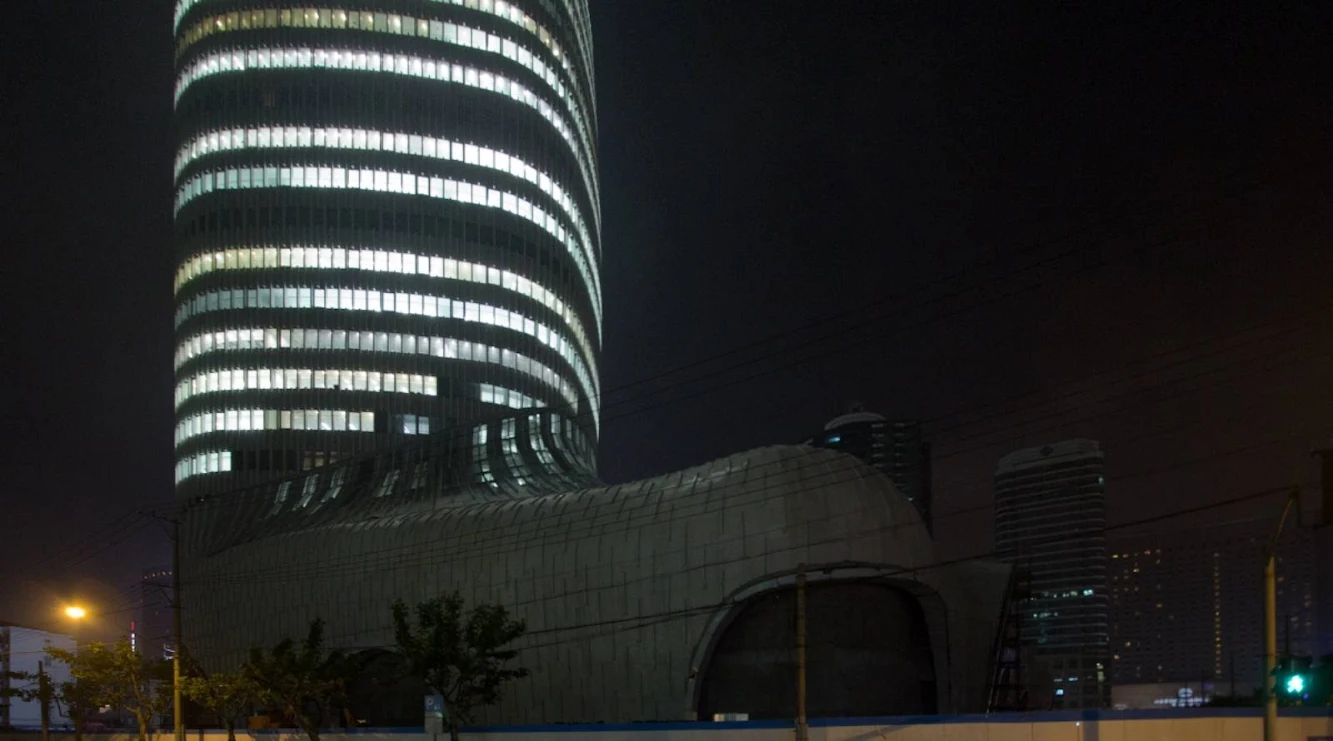
Located in Shanghai’s Chang Ning District, L’Avenue Shanghai is a 24-storey commercial development that includes an office tower, four-storey retail podium and four-storey basement, for a total of 140,000 square metres.

Conceived by Japanese architect Jun Aoki, L’Avenue Shanghai is slated to become the largest Louis Vuitton flagship store in the world, bringing some Tokyo-style upscale retail glitz to sprawling Shanghai.

The new 24-story skyscraper might add some feminine mystique to the Shanghai skyline with its iridescent white facade and flowing skirt-like form flowing over a four-story podium.

The architects have designed the building as if they are designing for fashion. the unique shape of the building is a symbol of an elegant dress where you will recognise from distant. At the base of the building is a luxury shopping mall.

The unique architectural form conveys the subtle fluidity of the overall design from the tower to the transitional skylight, finishing at the three dimensional, curved formed podium structure.

Fluidity seems to be the name of the game here, as with other “organic” products of Bim software-generated design. From top to bottom, a slick tower transitions into a curvaceous horizontal podium, creating a fan-shaped skylight in the process that will bring natural light into Louis Vuitton’s retail spaces.

According to Pacific Rim Construction (PRC), the structure is papered with a 175-milimeter skin of reinforced concrete clad with glazed ceramic tiles. Prc also reports that the building has already “achieved Leed Gold.

The project incorporates several innovative sustainable features, such as recycling rainwater for irrigation, recycled construction waste, reduced water consumption and high-energy and efficient plants and equipment.

As well as the creation of a large area of green, visually attractive landscape around the building to absorb heat and soften the hard edges usually associated with an urban built structure. Ground-level greenery offers the finishing touch to this utopian building.

The overall form flows seamlessly from the transitional fan shaped skylight spanning over 60 metres to the natural light-filled atrium space below, where unique terraced arcades seemingly create an outdoor shopping experience within this luxurious and air-conditioned environment.









Location: Shanghai, China Architects: Jun Aoki Associates, Leigh - Orange Structural Engineer: Wsp Group Mep Engineer: Tap Consulting Engineers Ltd. Project Manager: Stdm Main Contractor: China Construction 8th Engineering Division Tower Gfa: 64,457 m2 Development Gfa: 143,698 m2 Year: 2012 Owner: Shanghai Luxchina Property Development Co., Ltd.