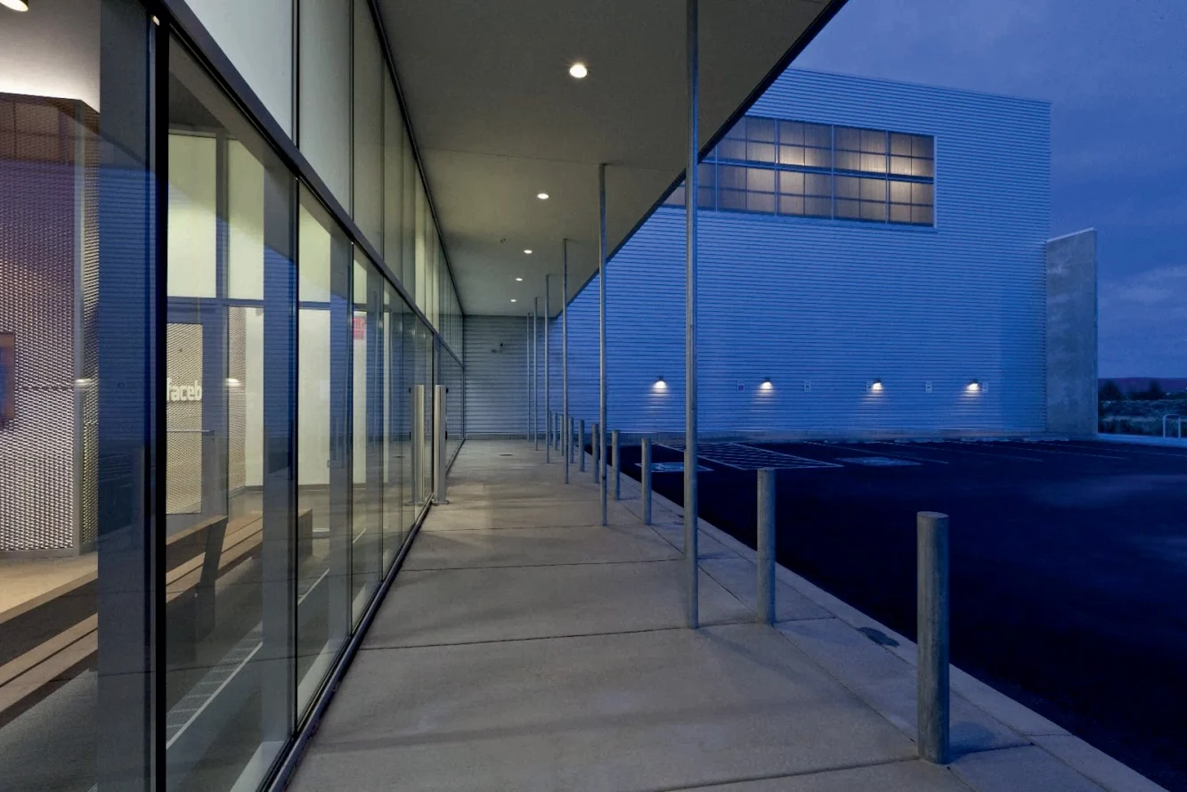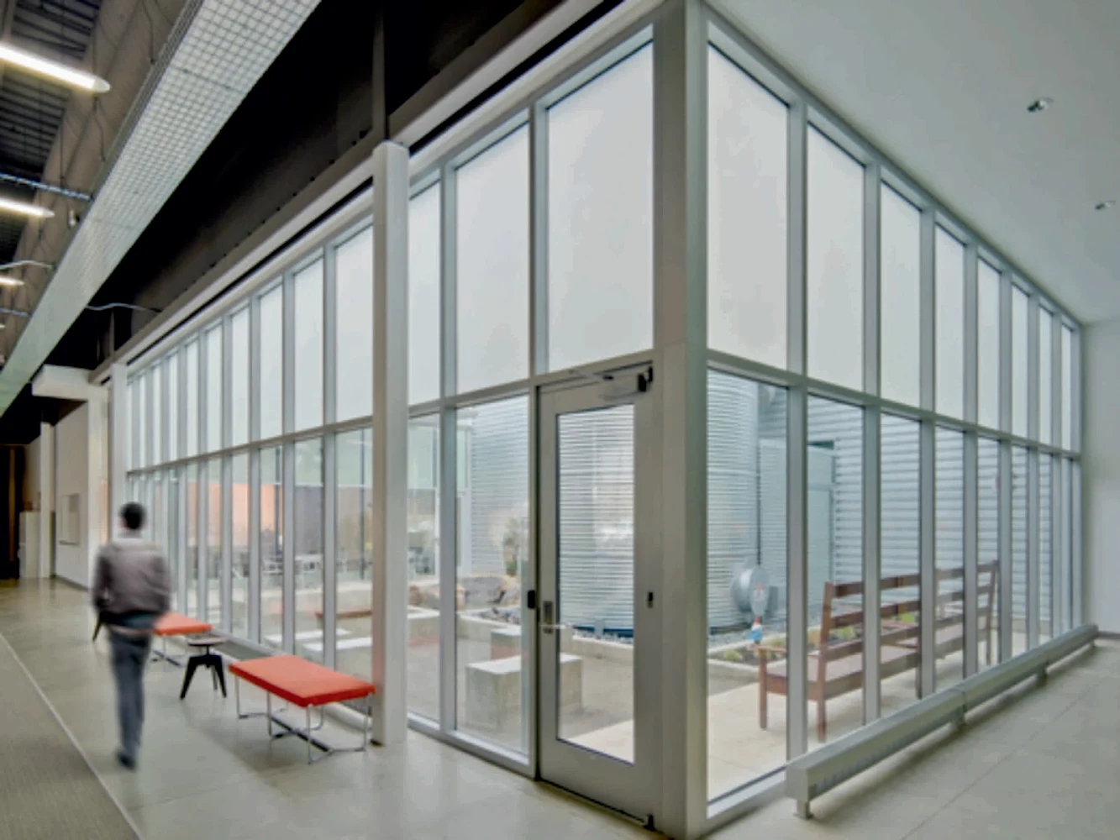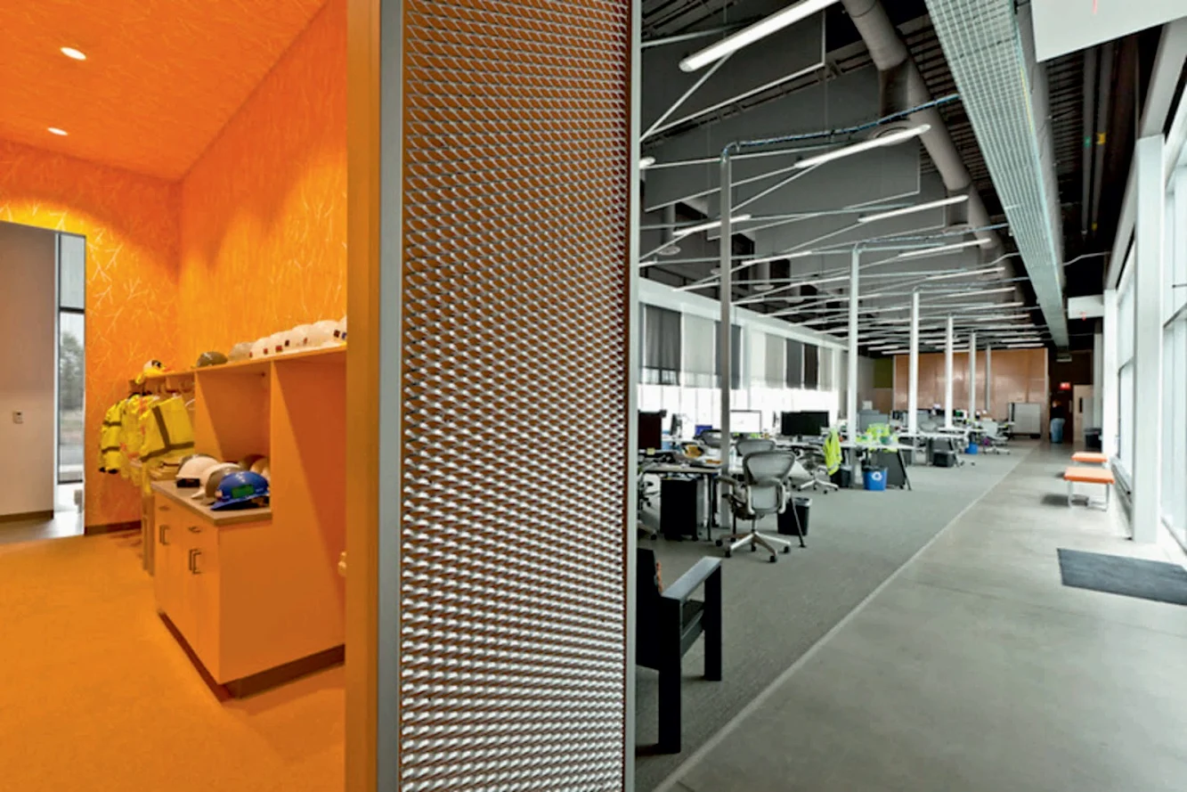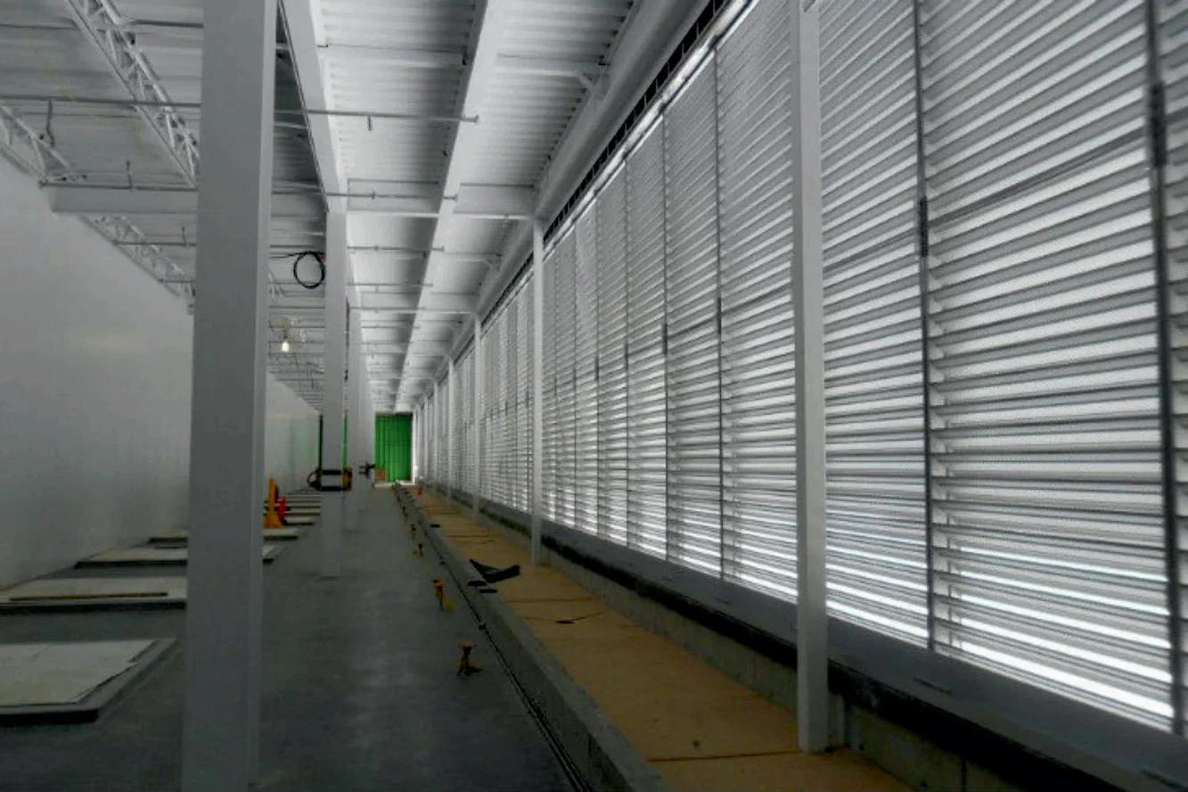
While Facebook is the second most visited website in the world, its Prineville Data Center., in Oregon, is the first wholly owned and operated by the company. the new center is one of the most energy-efficient data centers ever built and the first Leed Gold certified Facebook building. Metal Sales was specified for the structure’s exterior walls and generator yard.

Facebook’s Prineville Data Center has a simple and minimalist design, similar in spirit to the social networking giant’swebsite. the building’s exterior is clad in nearly 50,000 square feet of Metal Sales T2630 wall panels, which perfectly complement its neutral-colored concrete and the surrounding landscape. the panels were also selected for their reliability and sustainability.

The outside of the building isn’t meant to be ‘showy’ – it is meant to be a clean and functional façade for the energy-efficient structure housing tens of thousands of Facebook’s servers, containing information for their 800 million users. One side of the structure is home to the generator yard, housing a row of generators that provide power to the facility if commercial power is interrupted.

Metal Sales panels create a screen wall that provides controlled access to the yard, and the panels have a custom perforated pattern to facilitate ventilation for the diesel-fueled generators. Given the specific requirements for the Leed Gold structure, quality materials were needed to meet performance and functionality expectations.

The project team chose Metal Sales because the panels could be customized to provide an exact amount of ventilation while maintaining security and aesthetics. Metal Sales worked with the project team to develop a panel with 52.94% open area for ventilation. Even with over 50% open space in the panel, the perforated T2630 panels still provided the structural integrity needed for the screen wall.

"I am impressed with Metal Sales' ability to customize a product that meets the specific requirements of the Facebook Data Center Project," said Jim Stedman, President of Stedman Sheetmetal, Inc. "The panels surrounding the generator yard had to meet strict specifications. Metal Sales was able to work with the design team to create a customized panel that satisfies these requirements."

Metal Sales provided approximately 15,000 square feet of customized T2630 perforated wall panels for the generator yard. the custom panels are made of 0.050 aluminum coated on each side with metallic silver Pvdf (Kynar500®) paint. On the building’s exterior, Metal Sales supplied standard T2630 wall panels in 24-gauge steel with an Acrylic Coated Galvalume® finish. T2630 panels are exposed direct-fastened and provide 30-inch wide coverage.

Facebook’s first Prineville Data Center was completed spring 2011. Construction on a second identical Prineville Data Center began fall 2011. Facebook will have additional data centers in North Carolina and Sweden. Metal Sales has also been specified for the North Carolina data center that is currently under construction.

The project team of the Facebook Prineville Data Center included metal installer Stedman Sheetmetal, Inc., Redmond, Or; architect Neil Sheehan of Sheehan Partners, Chicago; contractor Dpr Fortis Mission Critical, a joint venture of Dpr Construction, Redwood City, Ca, and Fortis Construction, Portland, Or.

“This enterprise data center in central Oregon is designed around a 164,000 square foot computer equipment room topped with an innovative 100,000 square foot mechanical equipment penthouse. A 23,000 square foot office area organized around an interior courtyard and parking court adjoins the computer equipment room. This project was recognized by Enr as 2011's "Best of the Best" and Editor's Choice.“


Location: Prineville, USA Architects: Sheehan Partners Area: 332,390 sq ft Year: 2011 Photographs: Jonnu Singleton