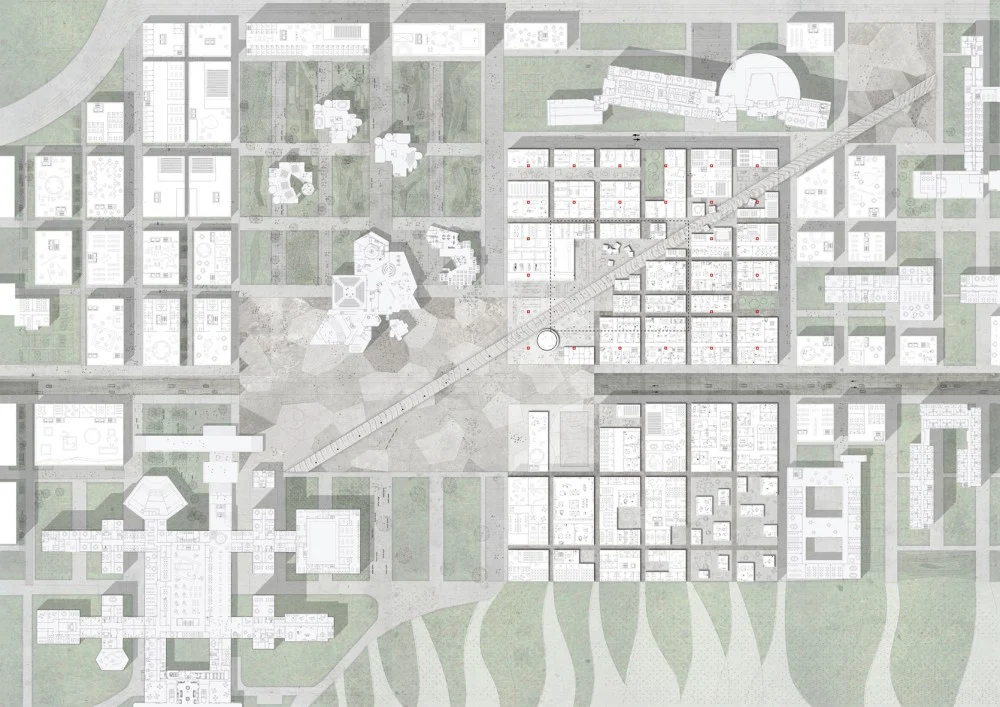
Oma has won the competition for the new École Centrale engineering school and its surrounding urban development in the research and innovation zone of Saclay, southwest of Paris.

With the concept of a "lab city," Oma was selected from four competing international architectural practices. the project is led by Clément Blanchet, director of Oma projects in France.

In contrast to the corridor / room linearity of the typical laboratory, Oma's design is a low level, glass-roofed superblock containing an open plan grid inside, where various activities can interact and be overlooked simultaneously.

The grid offers the freedom to generate a new typology for learning, cultivating collaboration while maintaining the stable conditions of the engineering school's primary pedagogical function.

Blanchet commented: "The design integrates urbanism with the school, supplanting the homogeneous experience of the campus. It's an attempt to define the actual esthetic of science."

A diagonal main street slices through the grid, connecting with a future metro station for Paris at one end, and the existing engineering school, Supelec, at the other. in the centre of the project, a forum rises above the grid, offering a focal point of activity for the school.

This platform accommodates a gym, administration center and classrooms for first year students, winding its way up through and above the field. This stack is conceived as a training machine offering a complementary condition to the small, intricate spaces in the horizontal field of "lab city."

The project was developed in collaboration with Bollinger and Grohman, Alto, Dhv, Dal, and D'Ici Là.