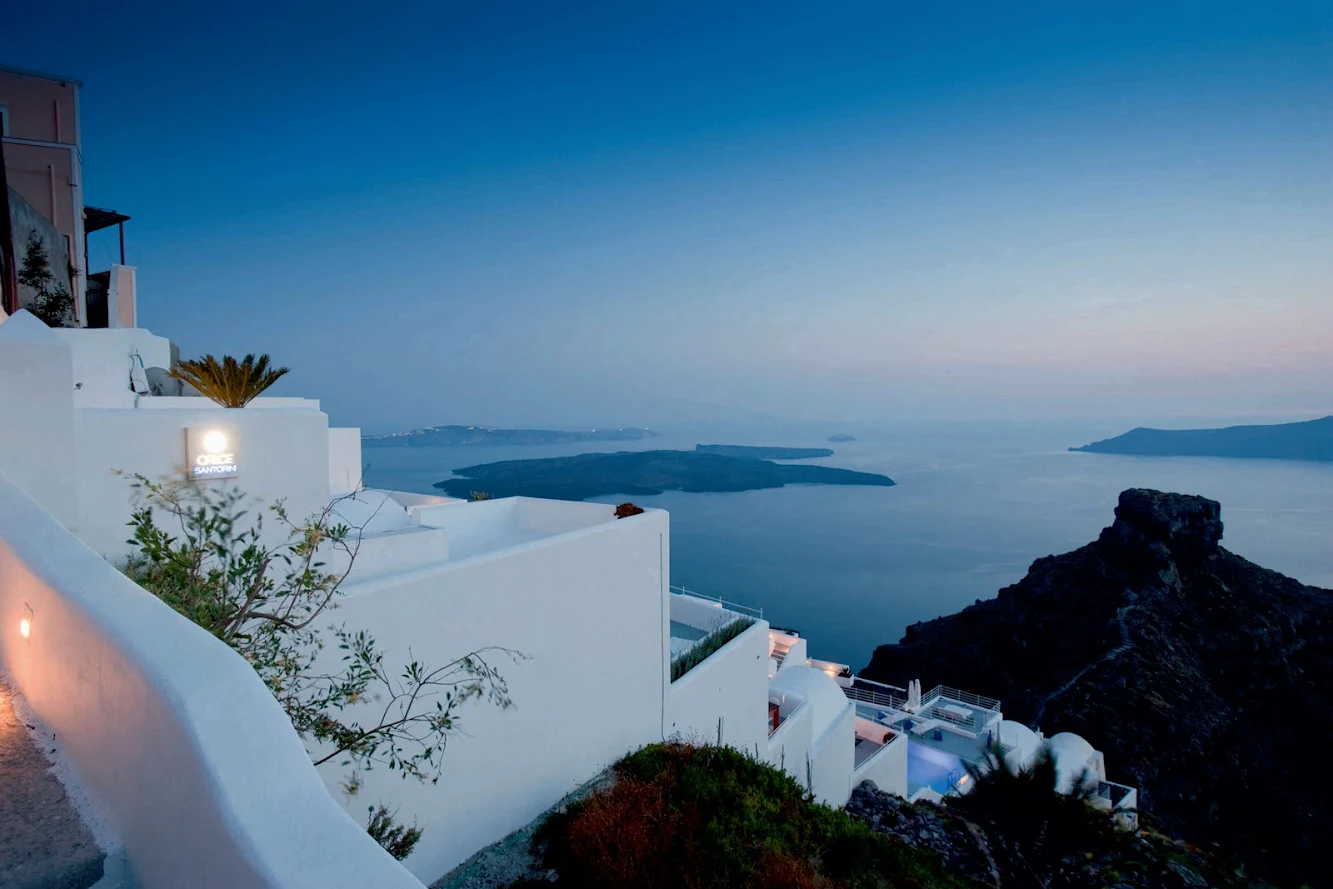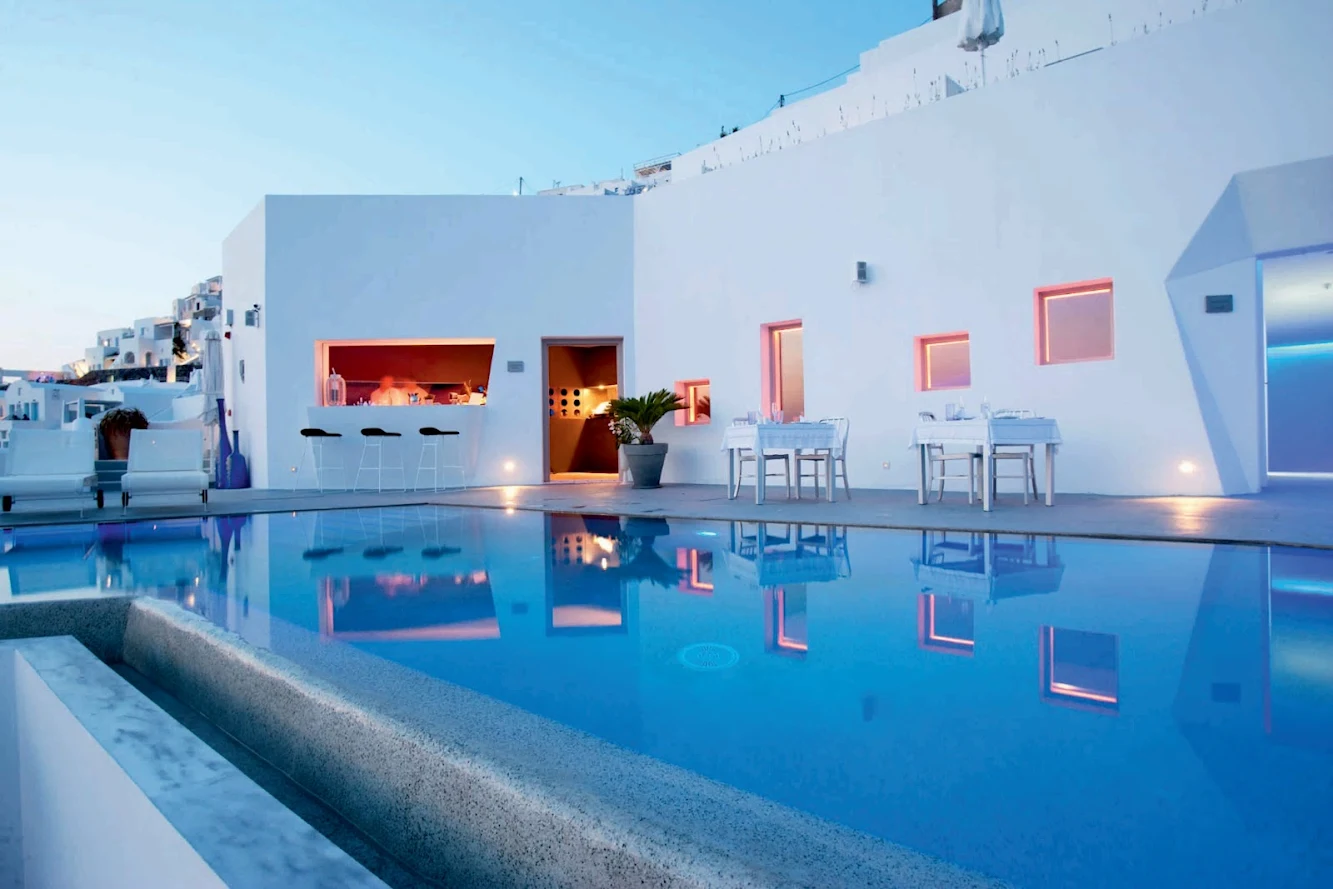
“The Grace Santorini Hotel (completed in 2010 by Divercity and Mplusm), has recently opened the exclusive Grace Santorini Villa.

The hotel's original concept was to follow the broken geometries of the ground's contours, forming a series of ledges into the steep gradient of the Caldera. the understated design allows this extraordinary landscape to take centre stage.

The Villa, a 400 sq m luxury residence, keeps the radical simplicity and the organic forms of the hotel while providing a contemporary interpretation of vernacular architecture. the concept is inspired by the local natural and geological surroundings, specifically the volcano and properties of porosity.

An exclusive spa area is dedicated to the well being of the guests with therapies and treatments based on volcanic ash, vines, and lava stones.

The space is articulated through a sequence of thick walls with concave openings, prismatic patterns on the floor and rock-carved furniture.

The thick porous walls of the master bedroom and the Volcanic Spa are interspersed with apertures that provide glimpses from one room to another as well as the exterior view.

The bespoke black and white resin floor, inspired by the stone-cobbled narrow pathways (calderimia) of

The Villa, and Volcanic Spa, includes a master bedroom with lounge area, an en-suite bathroom, dressing area, show kitchen, and a guest bedroom with an en-suite bathroom.

All four units lead directly onto the spacious outdoor lounge and dining area and the private swimming pool with its view to Santorini Caldera.” Description of Divercity Architects.


Location: