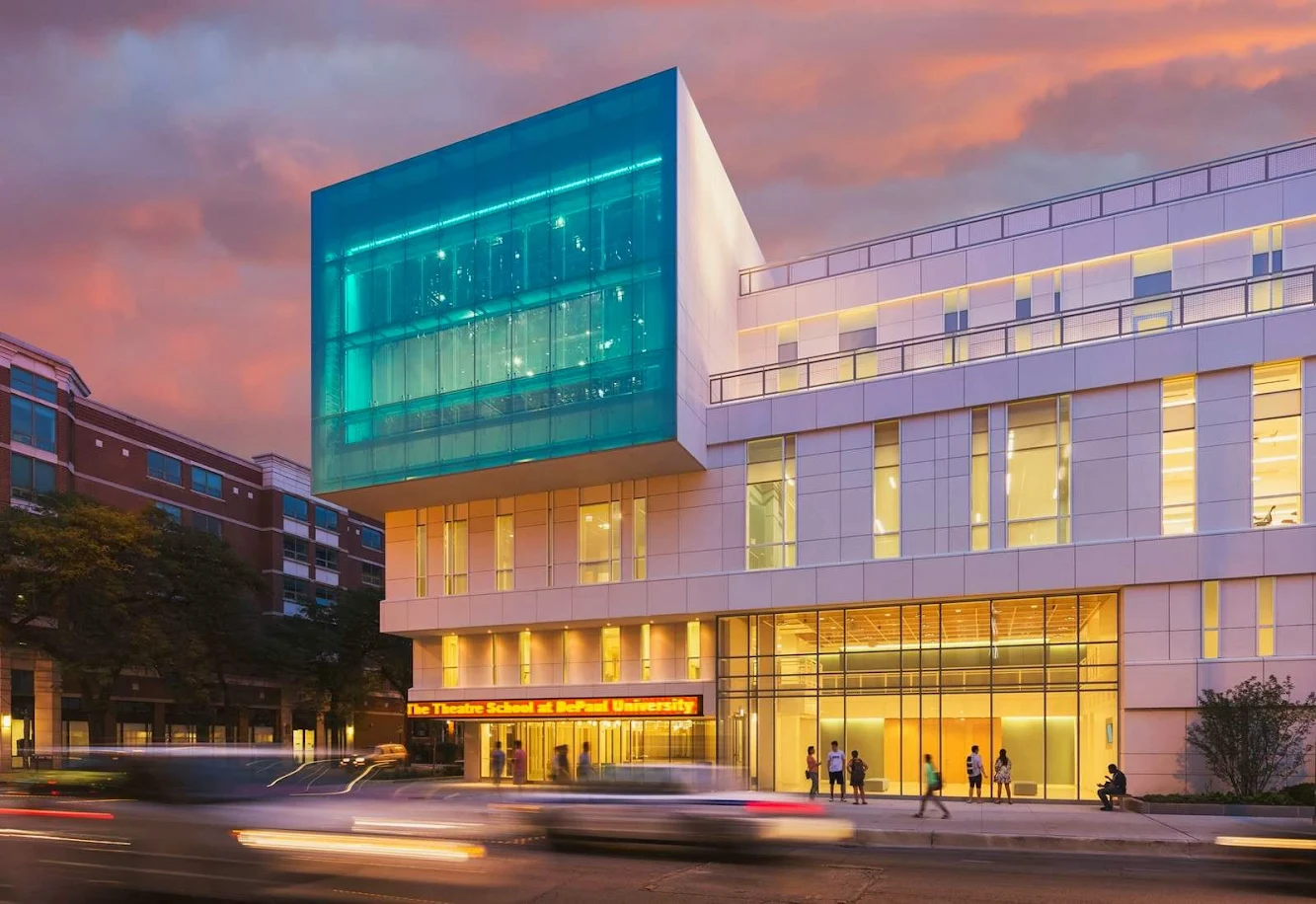
The Theatre School celebrates the formal opening and dedication of our new artistic home at 2350 N Racine Avenue. Designed by renowned architecht César Pelli and his firm Pelli Clarke Pelli Architects, the design of the building was informed by its dual function: to be a performance and public space, as well as a conservatory of all theatrical disciplines.

" Emphasizing openness and transparency, the building puts the excitement of a theater education on view for the neighborhood. the five-story building is a composition of rectangular forms clad in limestone, translucent glass and transparent glass. Projecting from the building at the corner of Racine and Fullerton is the flexible theater, serving as a sign for the university.

The north façade softly glows at night, a beacon for the Theatre School. Similar to a scrim, the translucent glass wall can reveal the 100-seat theater behind it. Behind-the-scenes activity will be visible to both theatergoers and passersby. Floor-to-ceiling glass on the ground floor will place the scene shop, metal shop and paint shops on display for the Lincoln Park neighborhood.

Theatergoers gathering in the glass-enclosed lobby for the 250-seat thrust theater will also be visible from the street. Visitors coming to a show on the fourth-floor theater will pass classrooms and rehearsal rooms, further minimizing distinctions between performance and work spaces.

To engage pedestrians, façades are composed of vertical bands of glass and limestone that vary in width. the building mass will step back at both Fullerton and Racine to make the building appear smaller in scale.
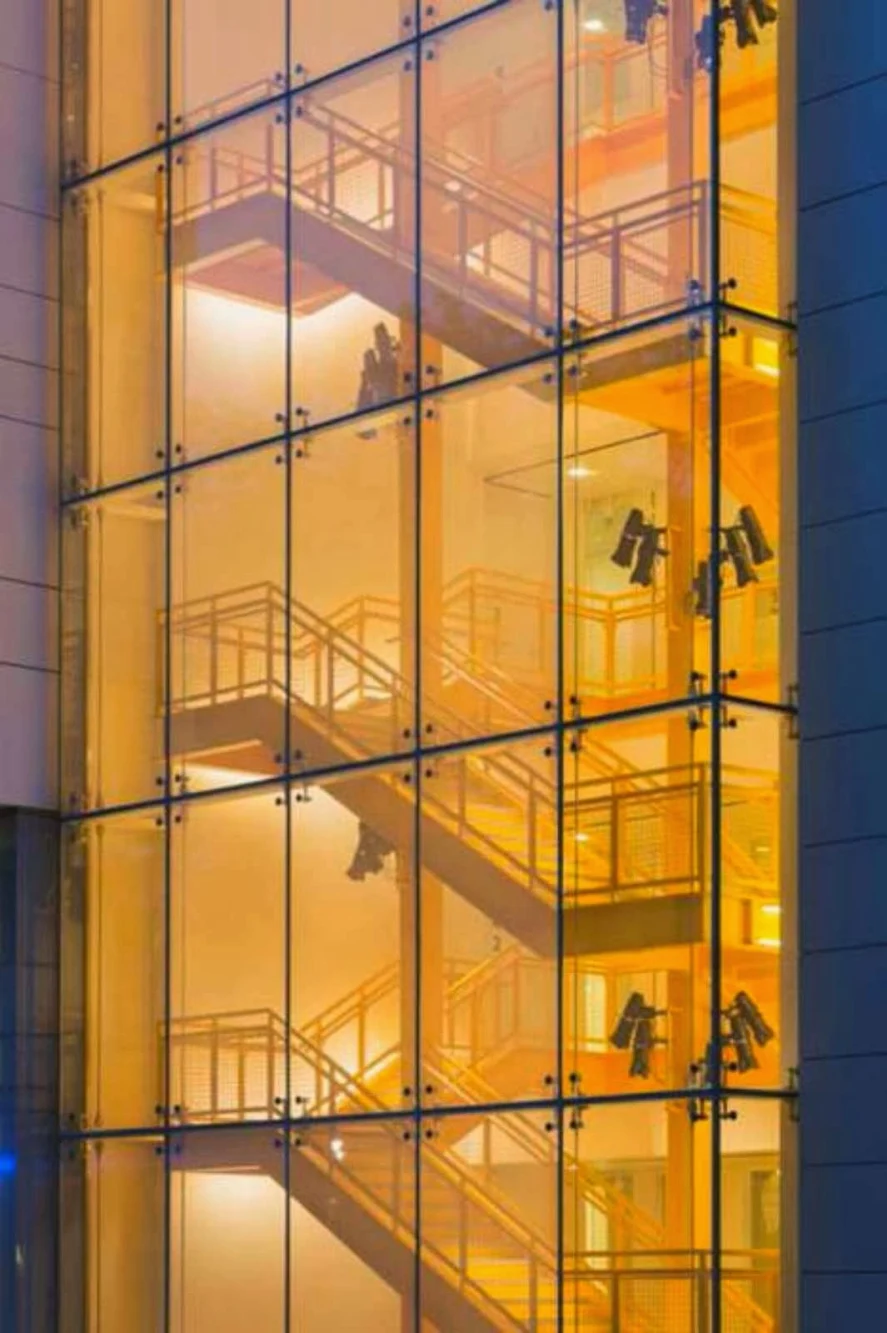
Students and faculty will enter the building midblock at Racine, which connects with paths to the heart of the DePaul campus. the school entrance opens into a lobby, lounge and concessions space shared with the public entrance at the corner of Fullerton and Racine.

The thrust theater lobby is the “living room” of the building, where theater patrons and students will congregate. Throughout the building, wide corridors, open lounges and rooftop courtyards will encourage interaction between students and faculty and among theatergoers.

An interior courtyard will bring light, views and air to offices and design studios. Rooftop courtyards will be surrounded by all elements of the Theatre School — administration, classroom and rehearsal spaces, public lobbies, faculty spaces, and the script library.

The building is being designed for Leed certification. Strategies to reduce energy consumption include frit glass throughout the building, daylighting for offices, design studios, and classrooms, and a green roof." Description from the architects.

“This building will be delightful to use, not only for the Theatre School, but for audiences,” said Cesar Pelli, Faia, senior principal of Pelli Clarke Pelli Architects. “We wanted everyone to be able to see the excitement of a theater education.”






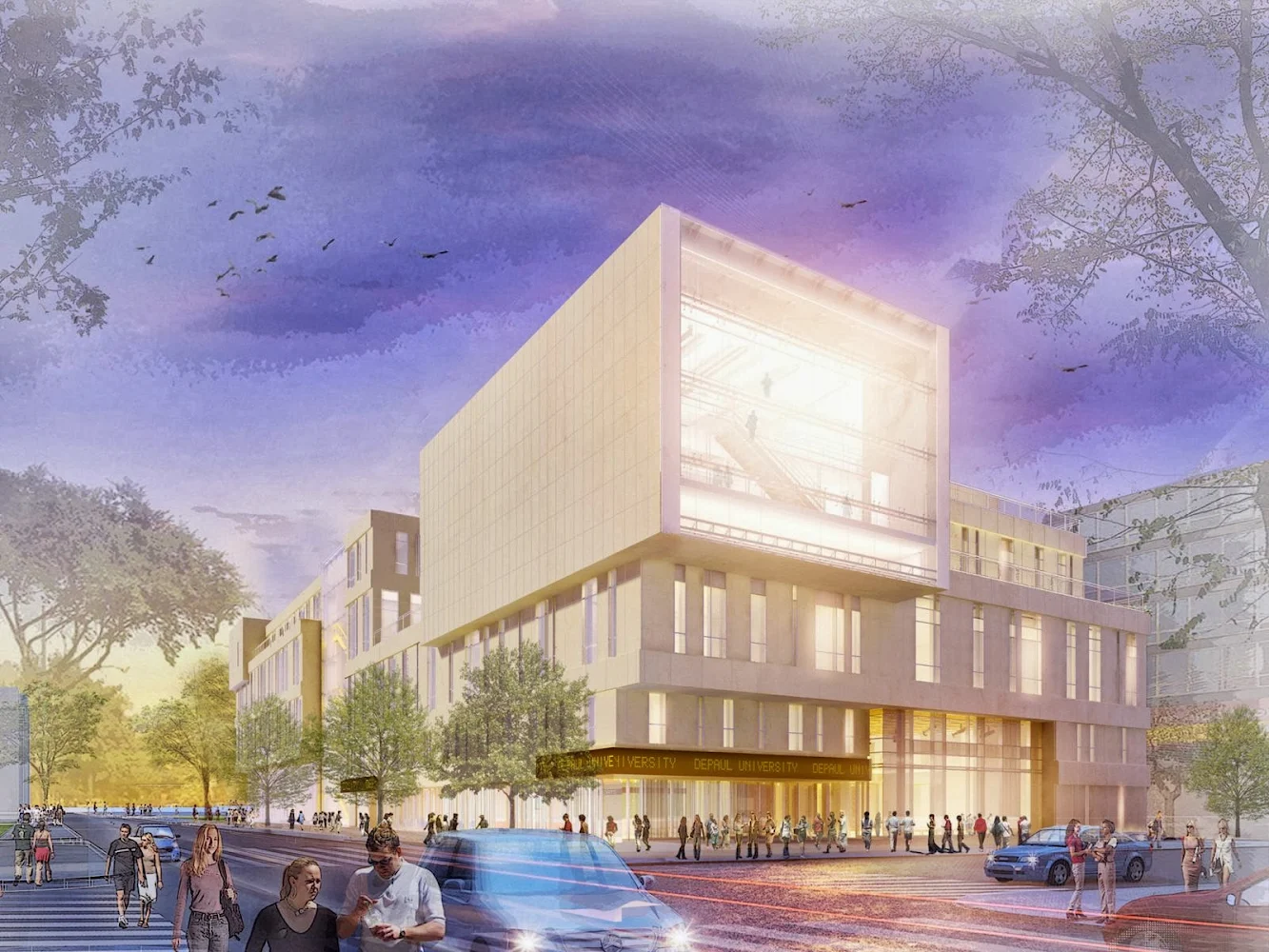
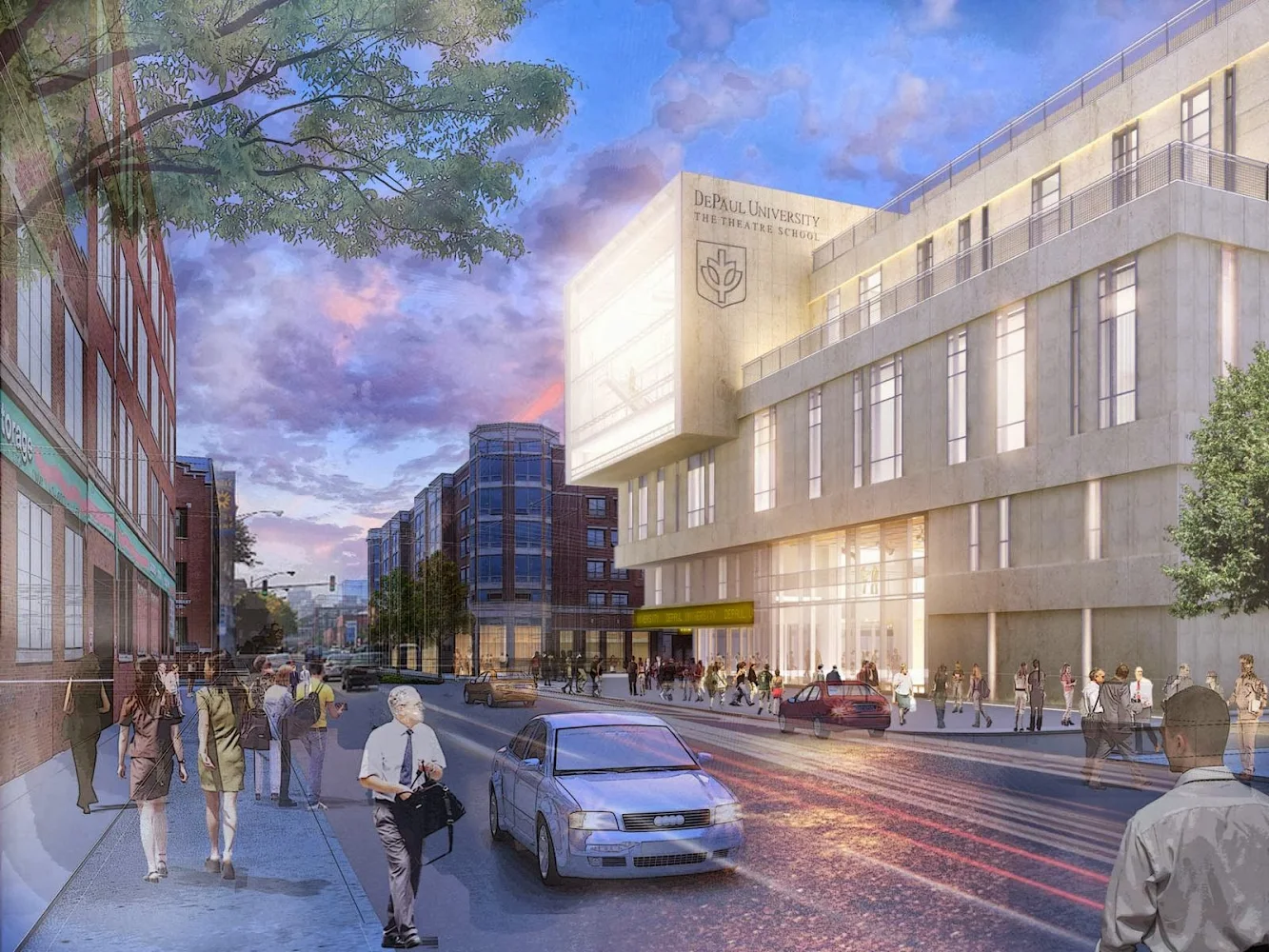
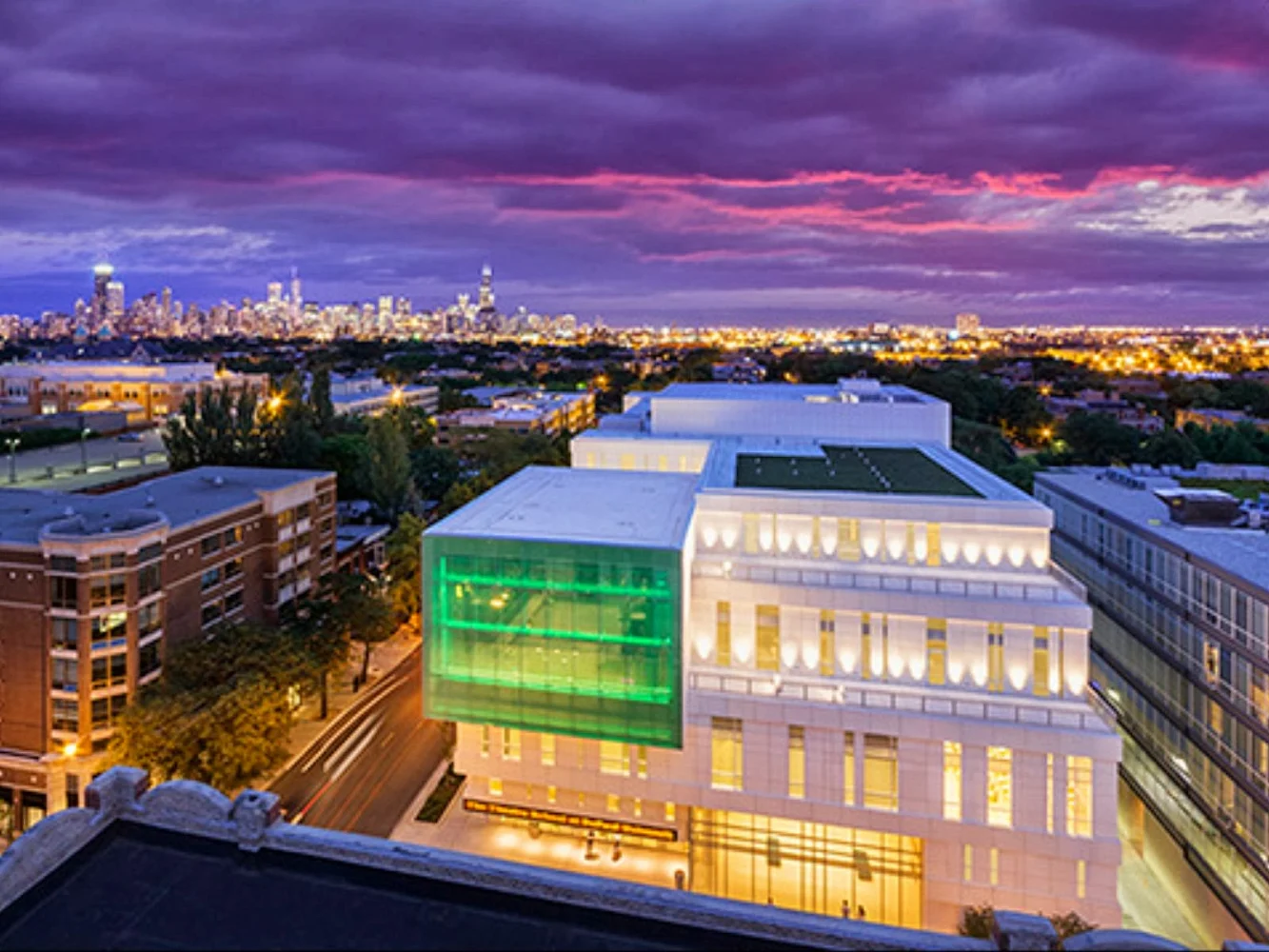
Location: Chicago, Usa Architects: Pelli Clarke Pelli Architects Partner: Cannon Design Theatre Planning Consultant: Schuler Shook Acoustics Consultant: Kirkegaard Associates Area: 165,000 square foot Cost: $72 million Year: 2013 Client: DePaul University