
League of Shadows is an outdoor semi-permanent event structure serving the SCI-Arc Campus (SoutherCalifornia Institute of Architecture ) and the Arts District in downtown Los Angeles.

A New Sign: Bringing SCI-Arc to the streets. Positioning the pavilion at the corner of 4th and Merrick Street it allows the project to afford a double life: its obvious function as an outdoor public event space and a more iconic one, that of a formal beacon at the southern tip of the property, a billboard sign that reasserts SCI-Arc’s institutional presence in downtown Los Angeles.
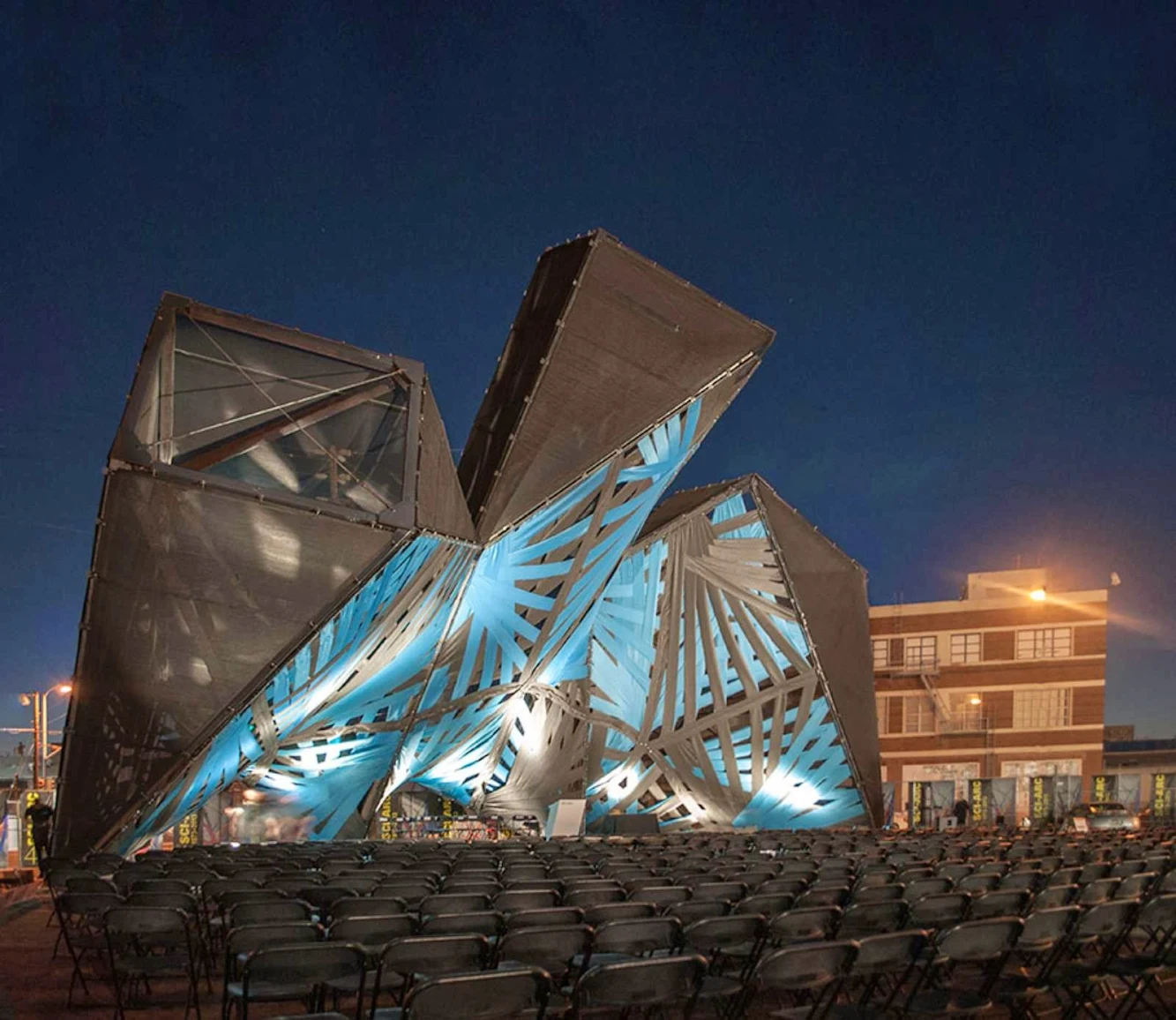
The intention of this placement is that when seen from 4th street, the new pavilion serves as a landmark, a natural marquee for SCI-Arc campus. Due to both its placement and visibility, the pavilion can become a suitable venue for SCI-Arc to engage outside audiences from downtown community and larger La area.
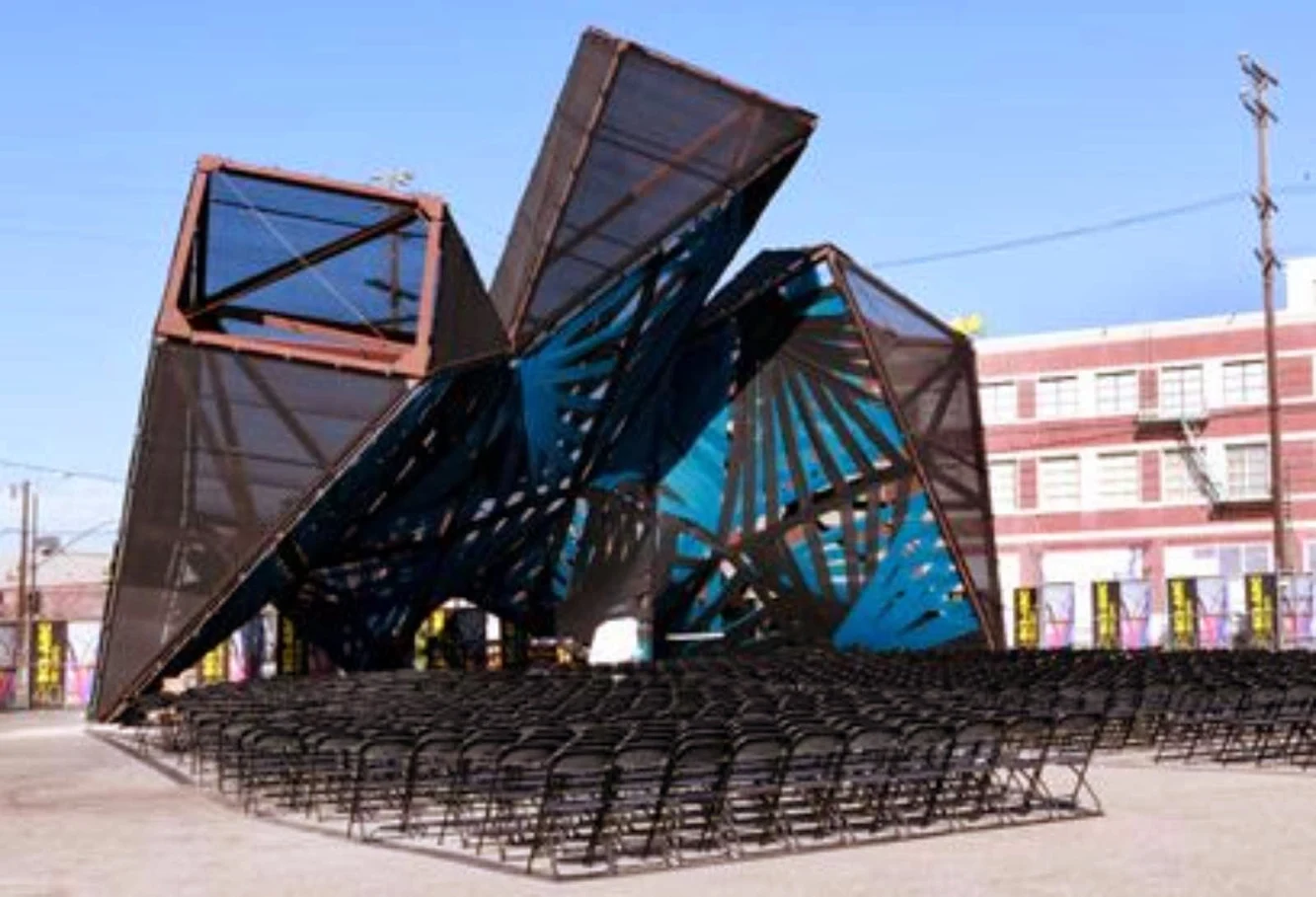
Design Intent: by positioning the project vertically, the pavilion produces enough shadow during the early and late hours of the afternoon [when events are held] so as to allow comfort zones sheltered from the sun.

More importantly, its figural shape acts as a natural envelope for the event, providing students and families controlled views of the ceremony in what it is otherwise a fully open parking lot.

Volumetric and graphic, the intent of the project is to assert a certain ambiguity in its formal reading. Starting from the definition of the audience, the needed shadow path in the ground is projected upward, producing as one of its possible instantiations, three fingering rectilinear volumes.
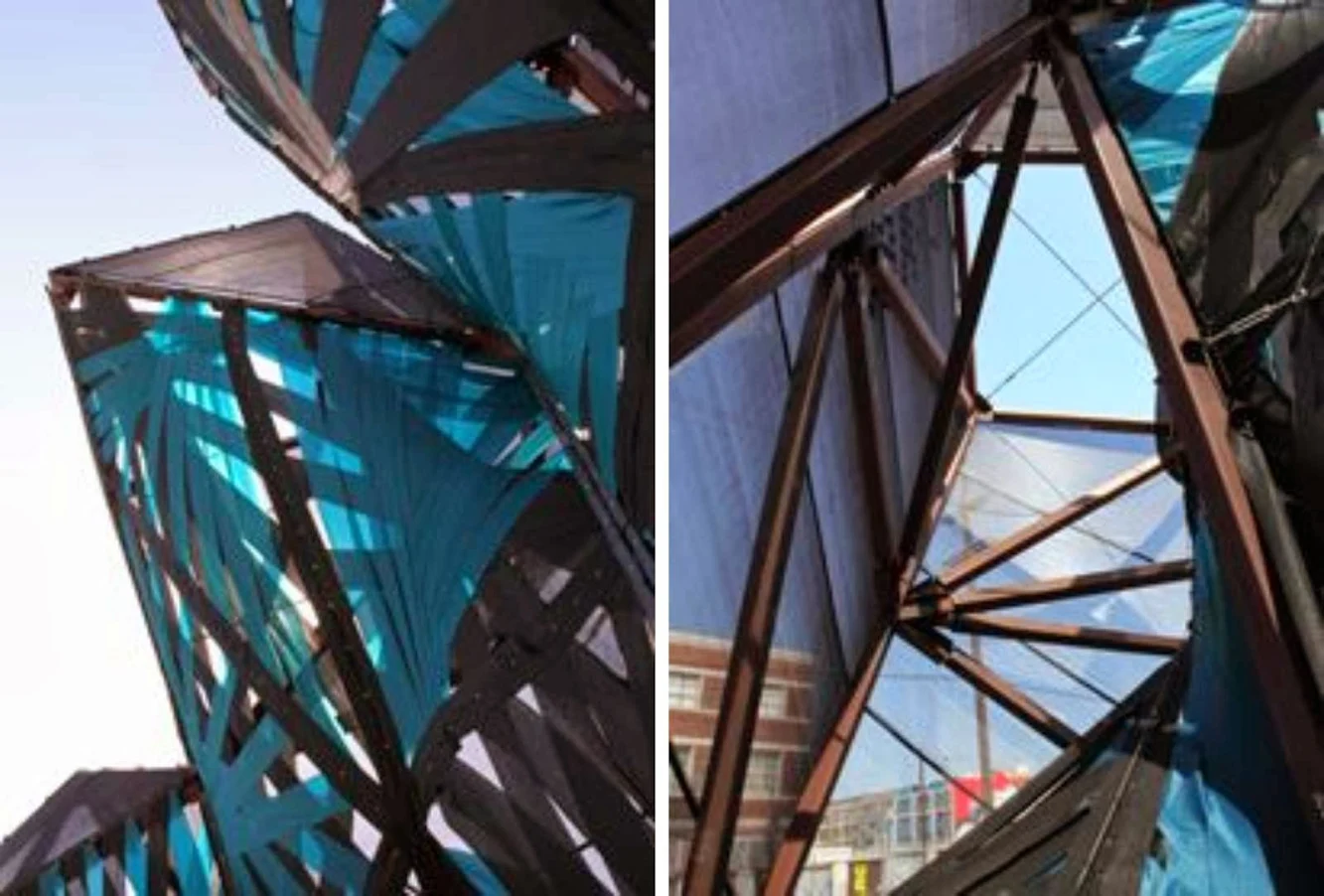
by depicting simple volumes from the street and a carved unified grouping of enveloping surfaces from the interior, the proposal provides a dual reading: a simple outline from far away and complex radiating superficial texture at close range.
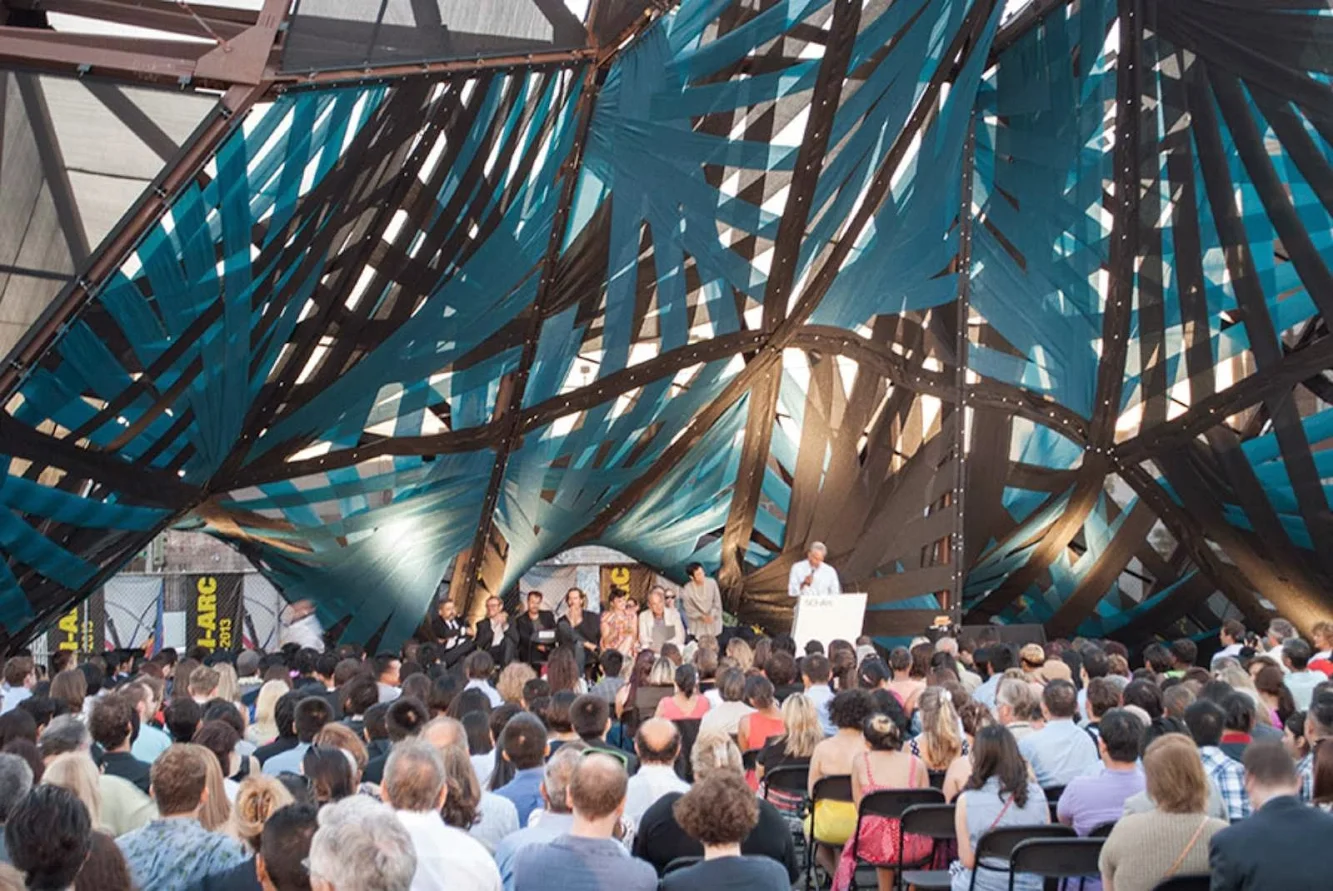
The three fingering volumes are carved with three large saddle surfaces. These concave surfaces produce a vaulted interior, which further articulates the organizational sequence of the event. Furthermore, by touching the ground at four points, they envelop the audience producing favorable acoustic and visual conditions for events.


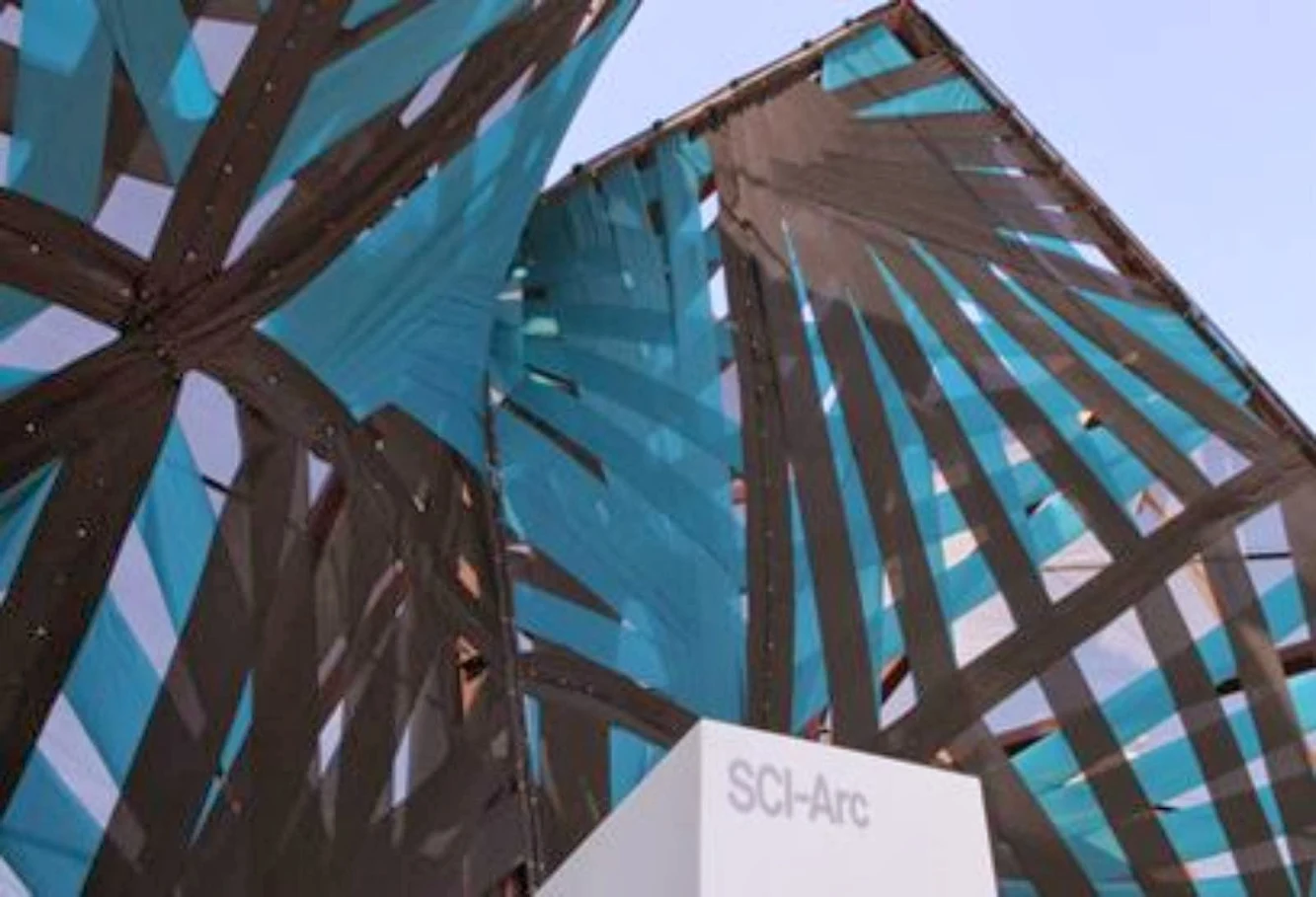
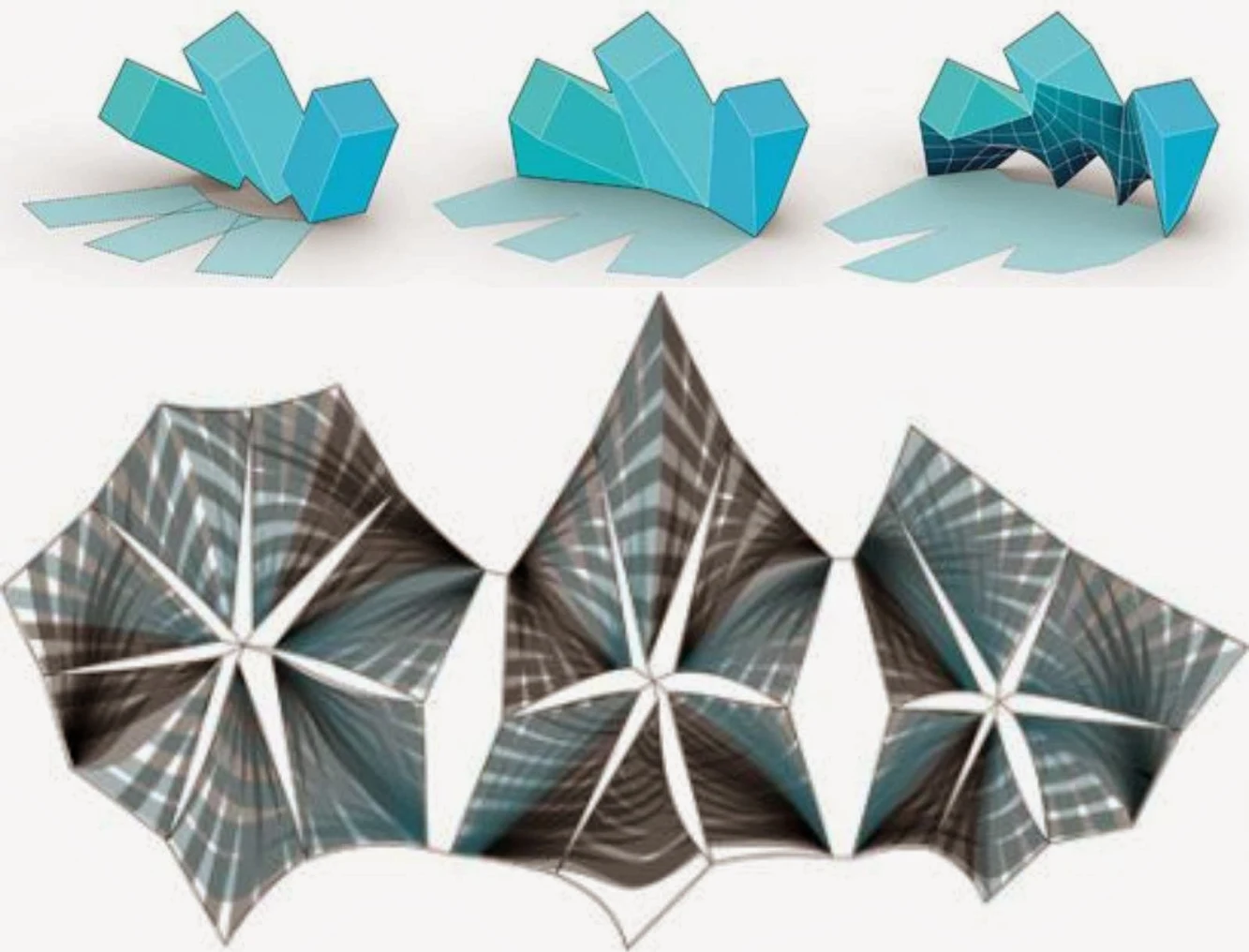

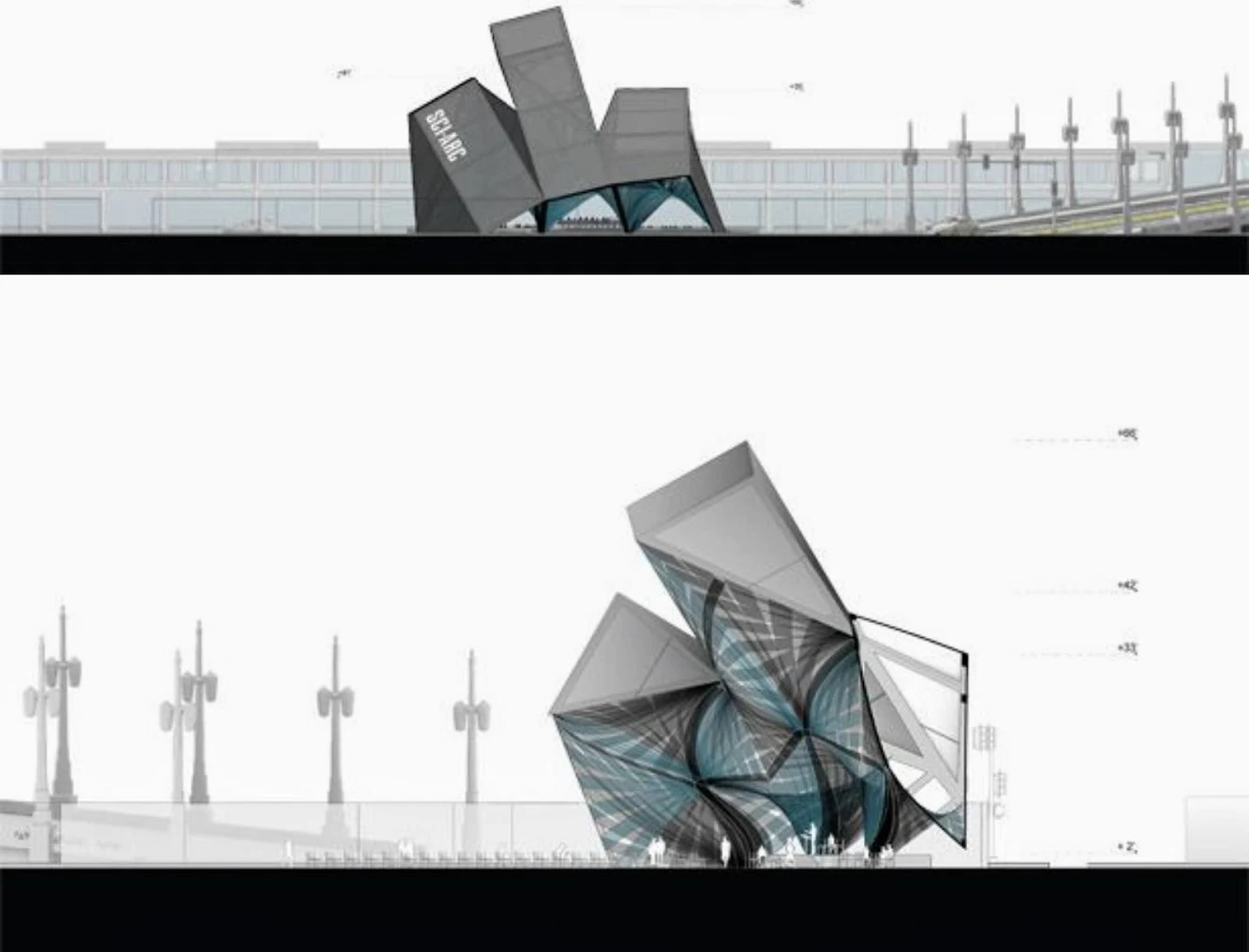
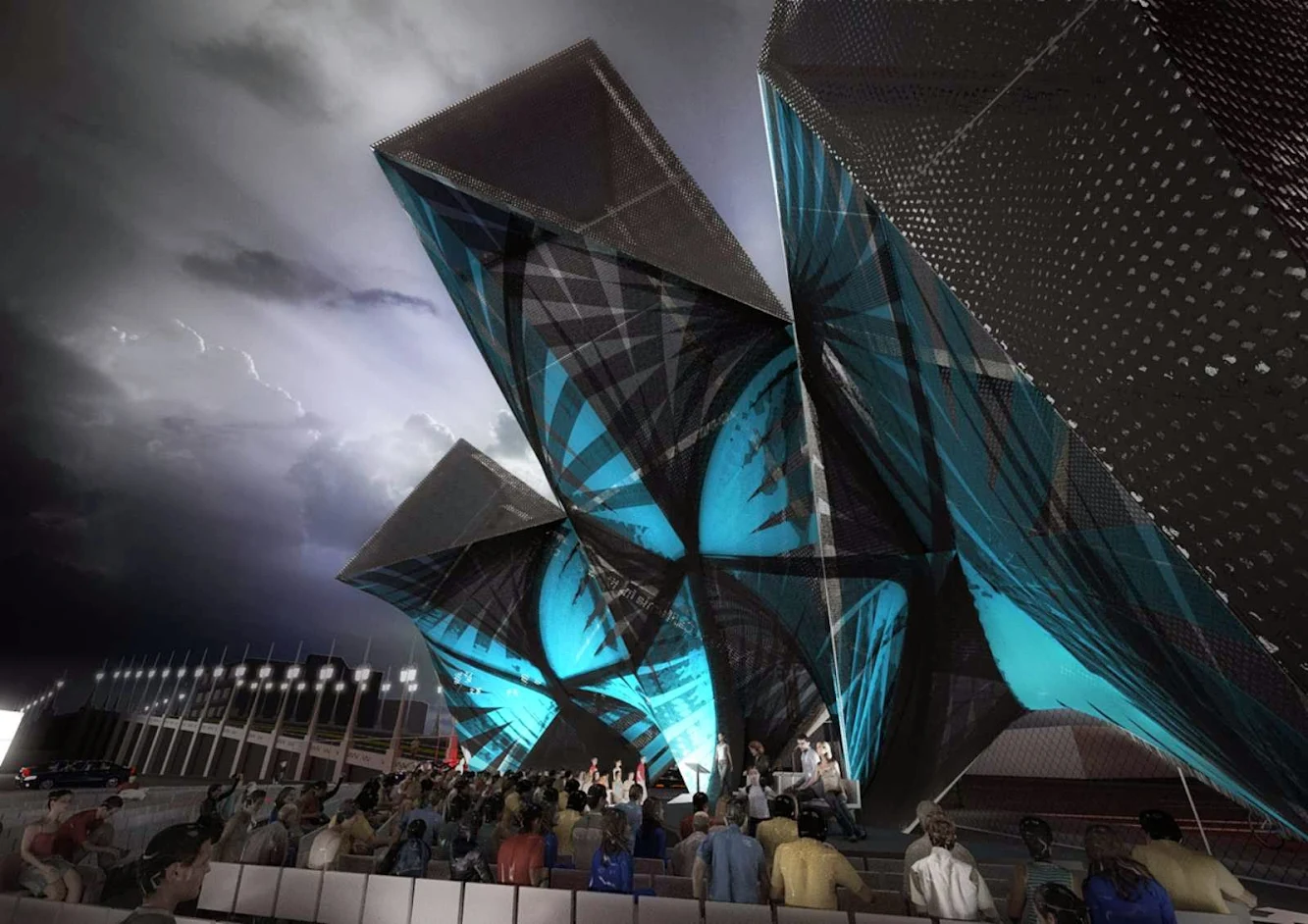
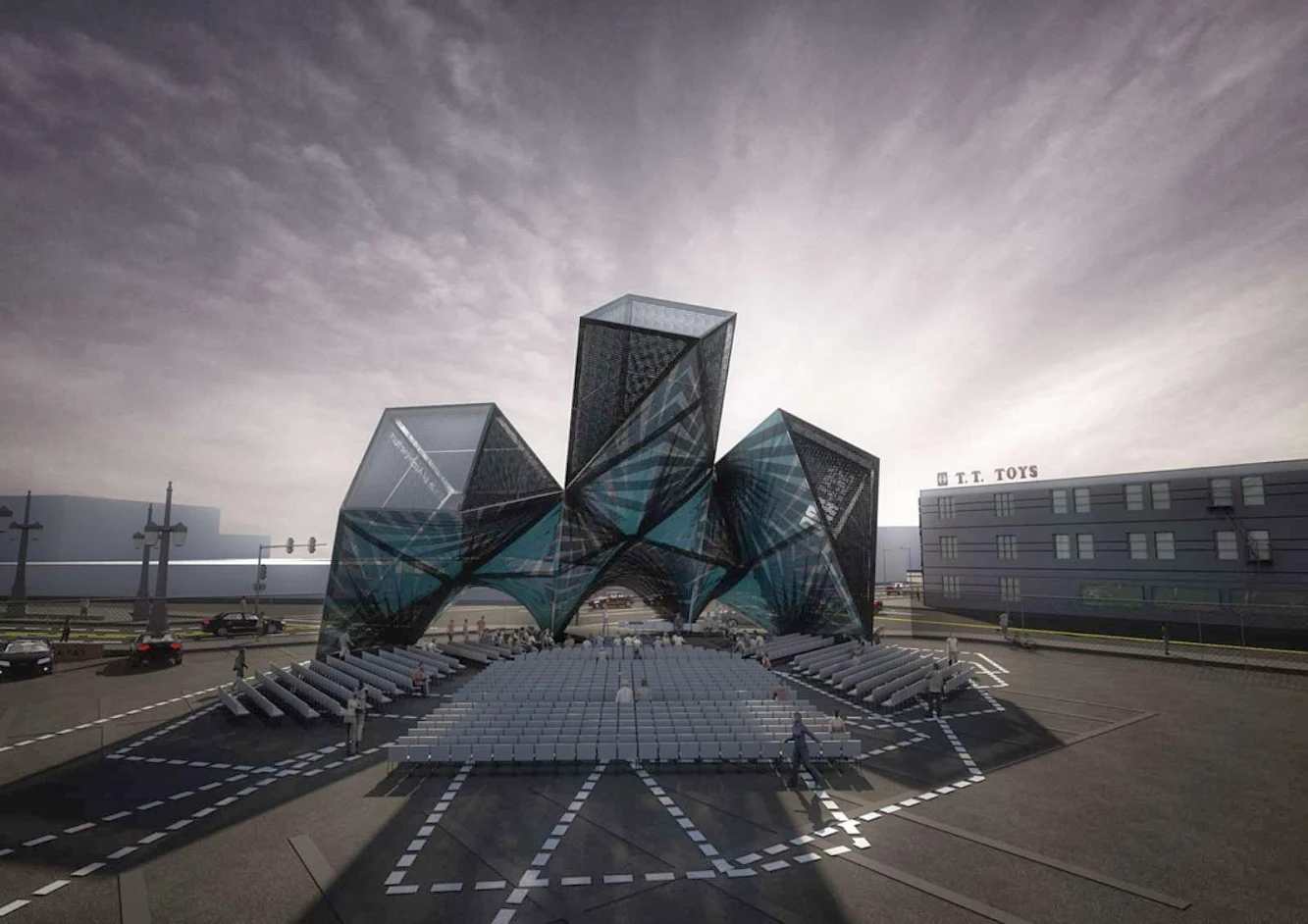
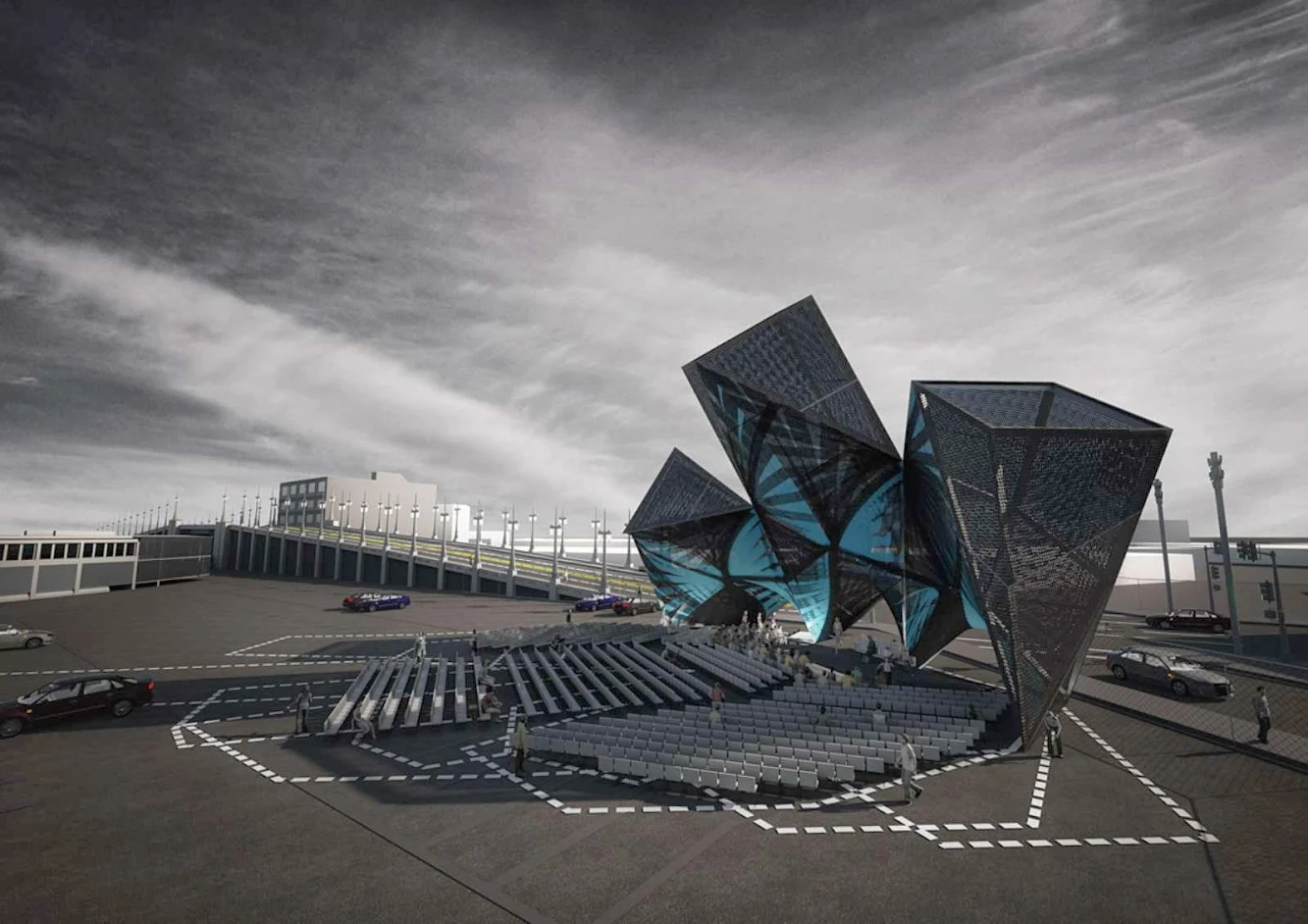
Location: Los Angeles, Ca Architect: P-A-T-T-E-R-N-S Project Team: Marcelo Spina, Georgina Huljich, Matthew Kendall, Daniele Profeta, Elias Arkin, Viola Ago, Mike Wang Partners: Mardukis Projects Consultant: Eng. Matthew Melnyk Size: 22.5m² / 225 ft² Year: 2013 Client: Southern California Institute of Architecture