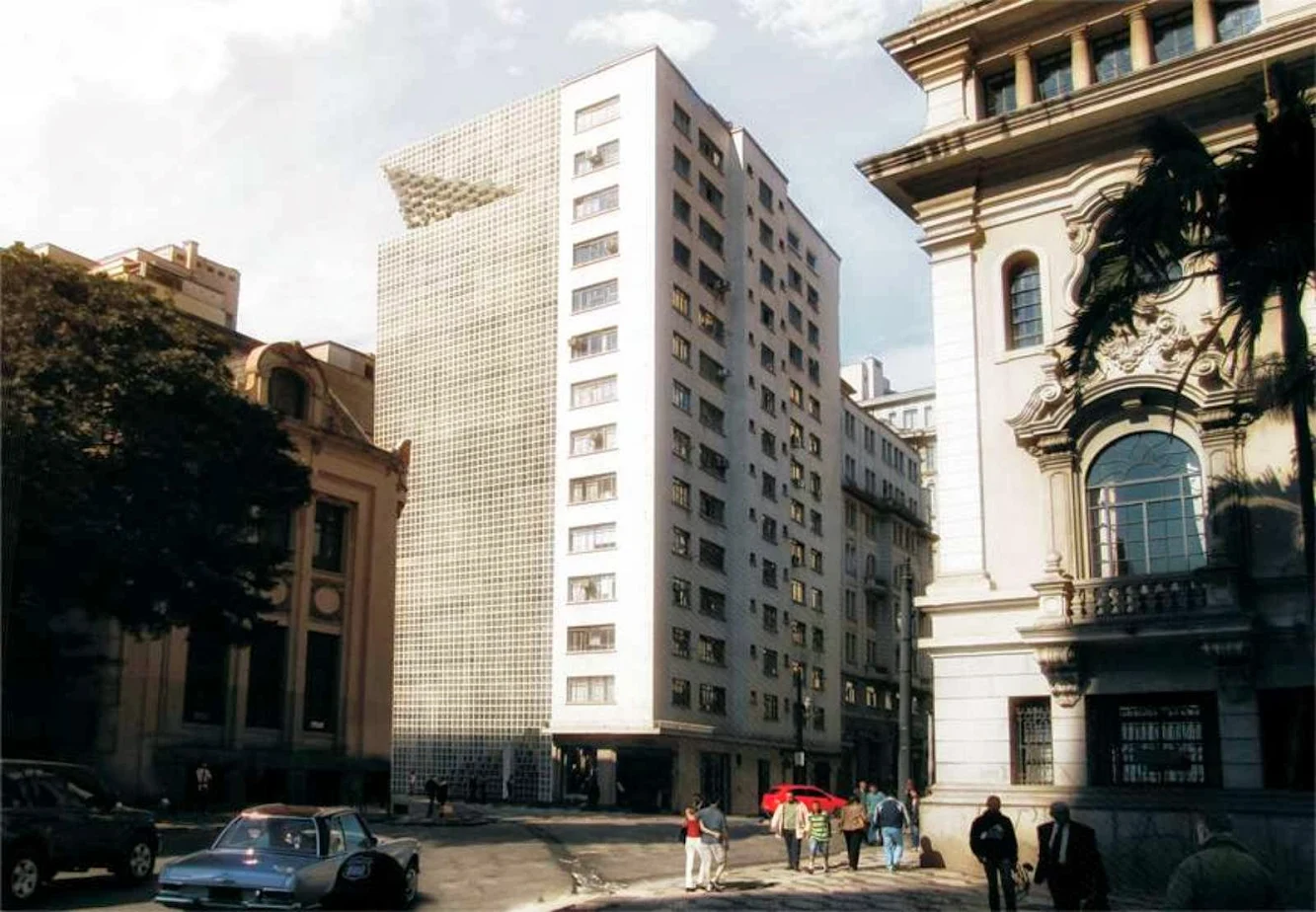
A library defined by a continuous vertical visual and phisical flow, achieved by the connection of floors with usable stairs.

A library without boundaries, allowing flexibility and future space adaptability. A system defined by sensitive relationship between floors.

The elements of vertical circulation assume the goal of transforming the building into an interesting fluid organism, with enhanced social dynamic and diversifying the uses and forms of library enjoyment.



Location: Sao Paulo, Brazil Architect: AND-RÉ + SPACEGROUP + Maria Rodrigues de Azevedo Project Team: Bruno André, Francisco Salgado Ré, Catarina Fernandes, Fernando Ferreira, Filipe Paixão, Maria Clara Rodrigues de Azevedo, Mariana Alves, Maria Teresa Ferreira, Silvia Acar Area: 3352 m2 Year: 2013 Promotor: library committee of the university of law at Usp