
“After the demolition of “la Lira” theater in Ripoll, an urban void appears facing Ter river, on the city walls, from a street in the old town. This void is destined for a square, which does not want to lose the spirit of the theater.
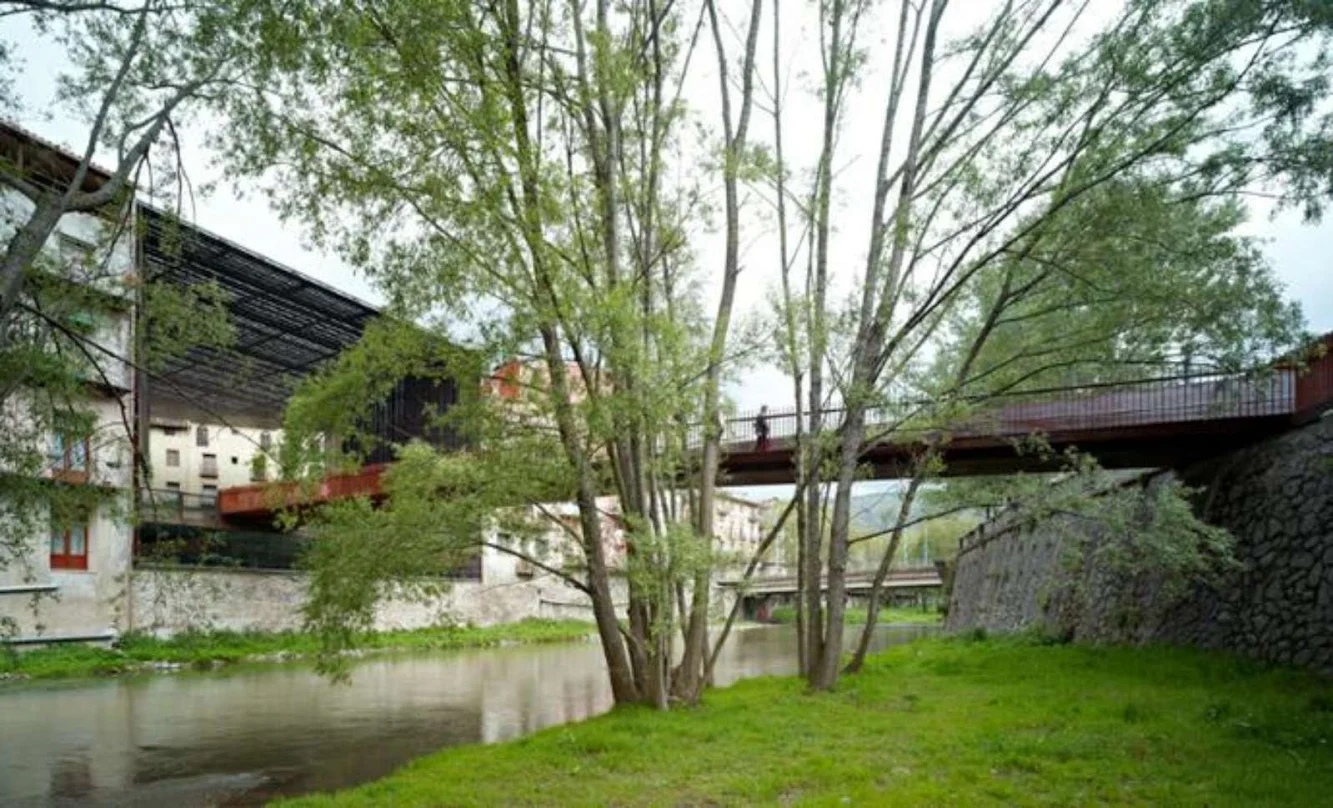
It becomes a covered square. the balcony over the river discovers the other side of the riverbed, the other, smoother shore, and the extension of the city. A footbridge that crosses the river is born, in a historically industrial city.
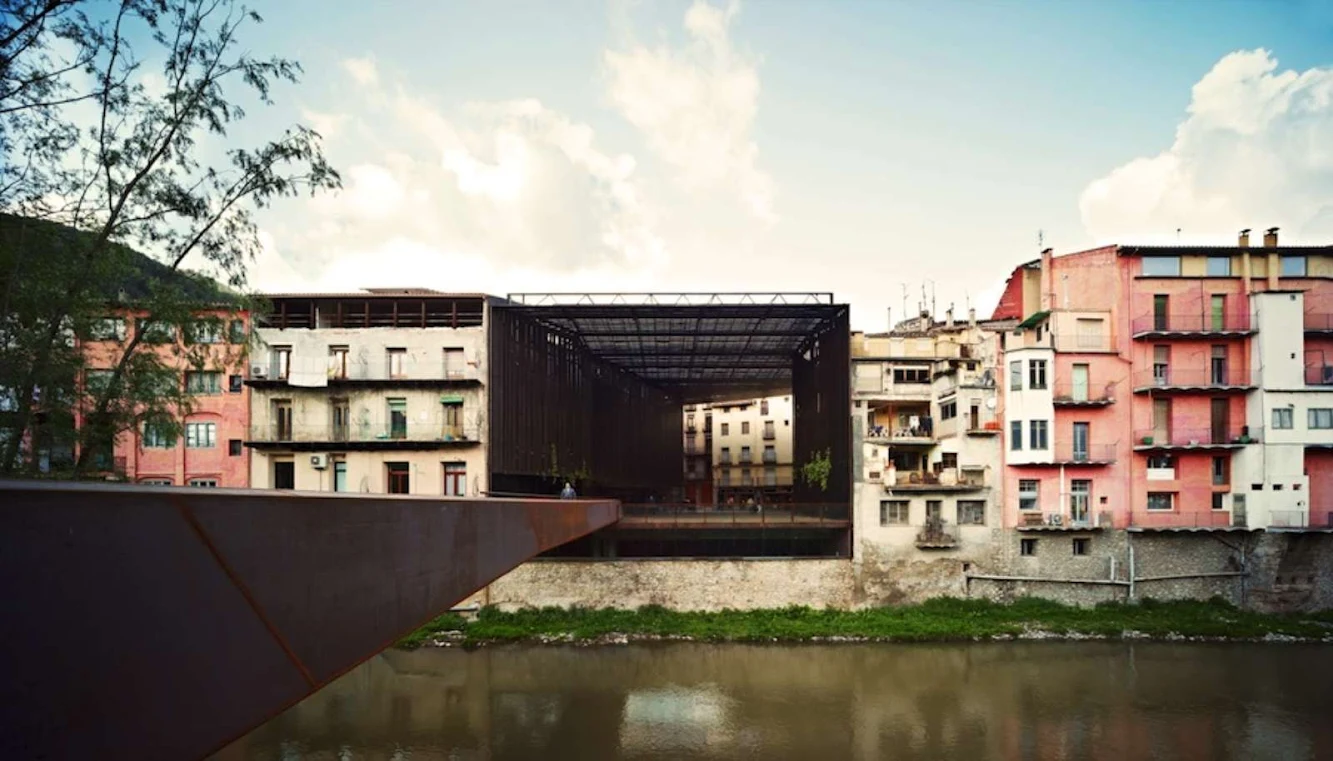
Thus, the project considers the irregular outline of the place, it occupies the space behind the wall overlooking the river, and covers everything with steel slats with openings for light, air and vegetation, both for the space of the project and for the courtyards of the adjacent housing.
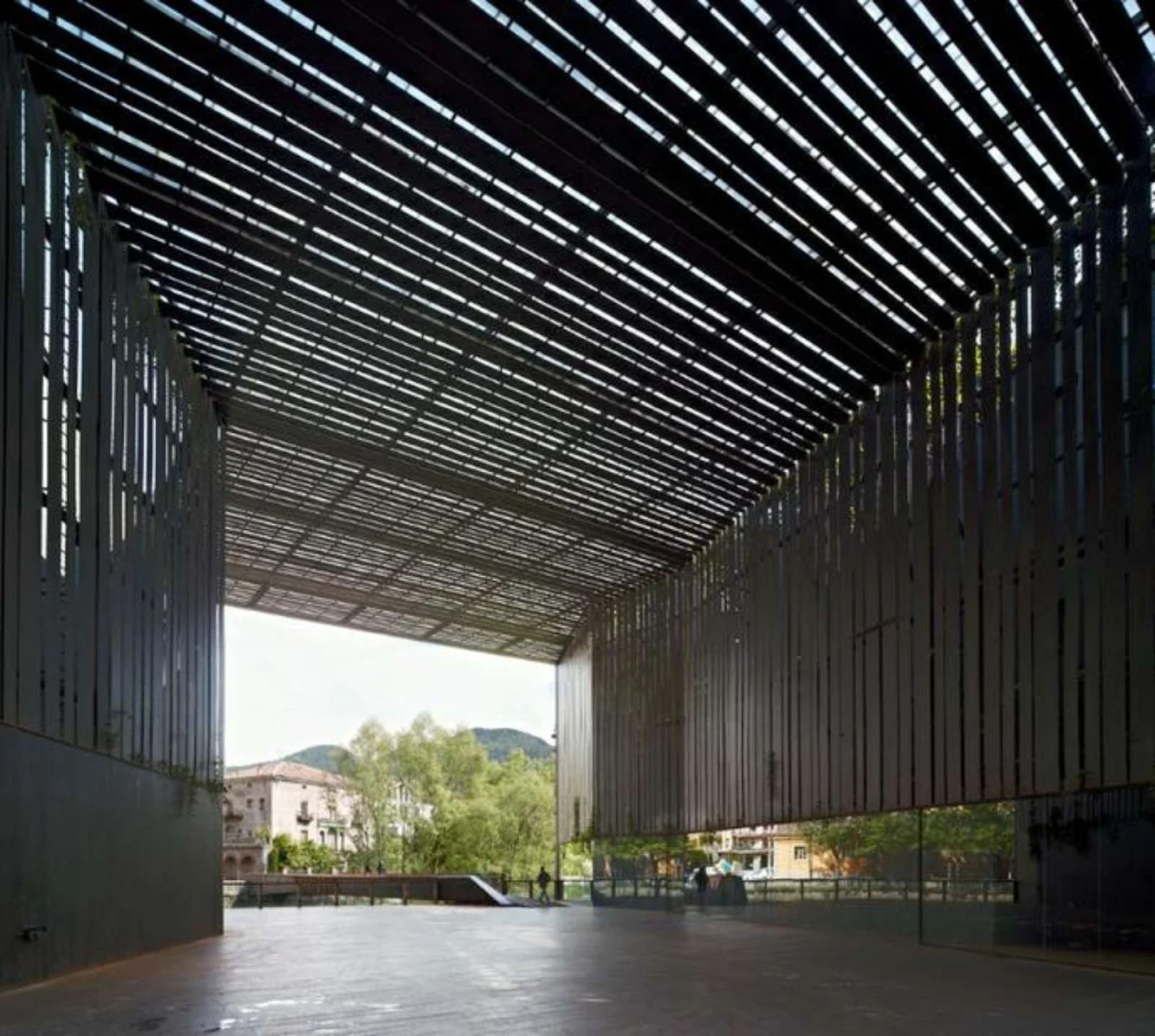
It allows for glass to cover the side that slides into the footbridge, which is opaque on one side and open to the other, to see the water on a riverbed of 40 meters. This enclosure takes you inside the Lira transformed into an exterior space for civic life.” Description from the architects.

“At first glance what is striking about the intervention is the way it fills a gap with a void instead of a solid. Openings on the east and west respectively frame the town (building facades) and the river (trees and buildings on the other side).
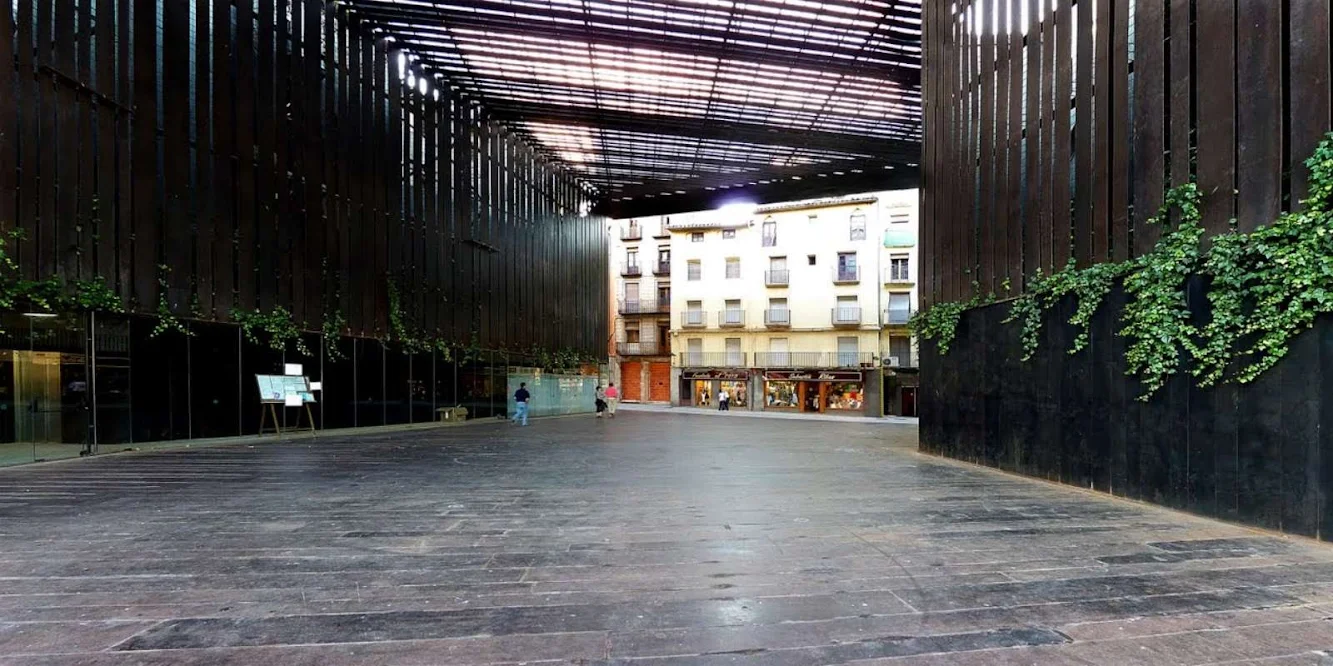
“The architects basically line the space between existing buildings along the river, covering the floor, walls, and roof with Cor-ten steel, solid underfoot but spaced on the sides and above to admit light into the dark space.

This choice of material, which extends to the various surfaces of the pedestrian bridge, gives the insertion an aged appearance. From the east, across the Ter River, the project presents an image that is at once intimidating yet inviting.

A dark space framing the buildings beyond is reminiscent of Anish Kapoor's large-scale installations that act like a vortex. in Ripoll the destination is not so mysterious, but the experience of crossing the bridge and traversing the space is heightened by the articulation of the different elements.
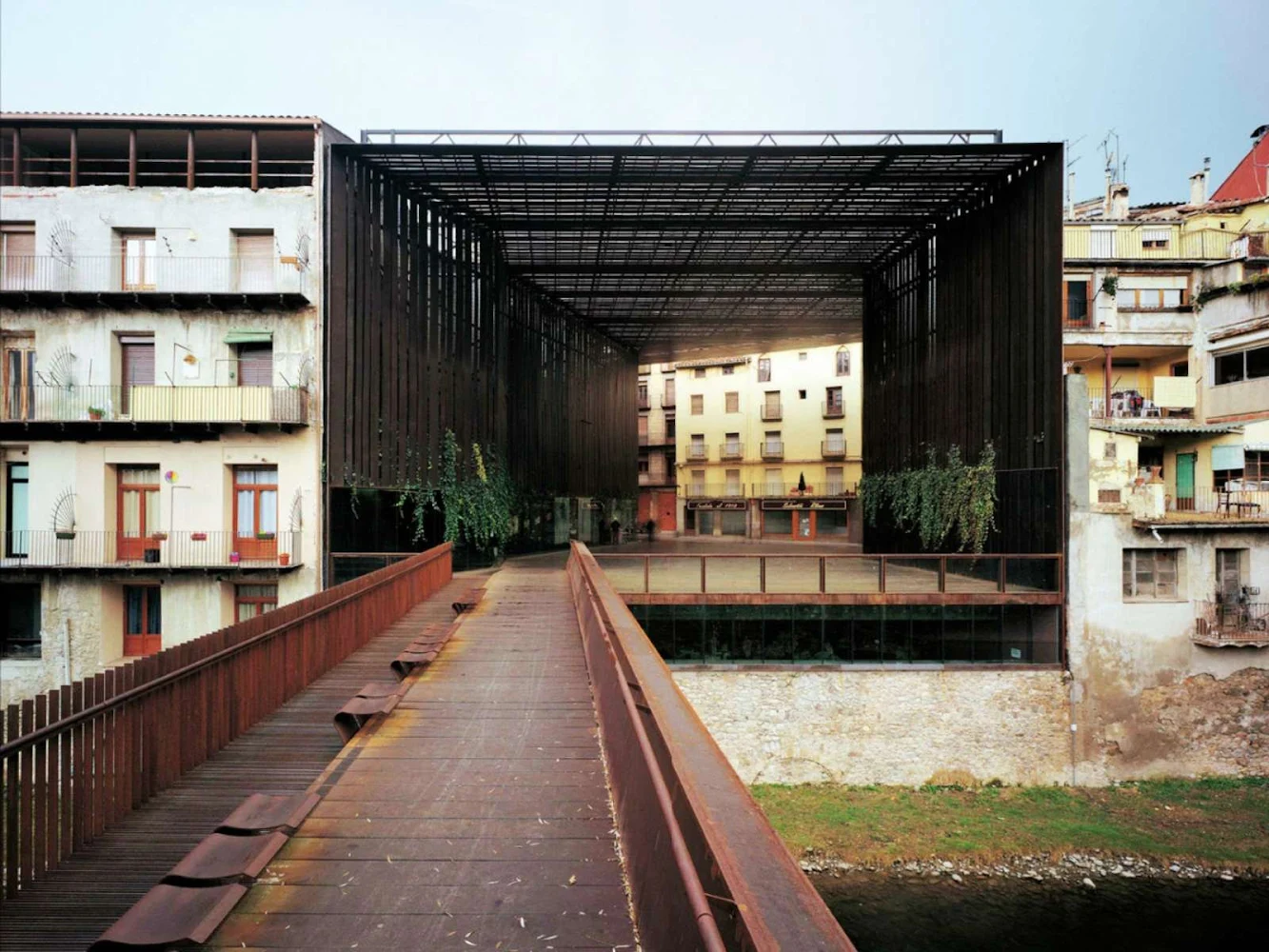
The pedestrian bridge is basically a two-sided treatment: solid on the north and picketed on the south; this applies to both the guardrails and the walking surface.

Benches peel up from the dividing line to make the bridge a spot to stop and take in the view to the south.” John Hill





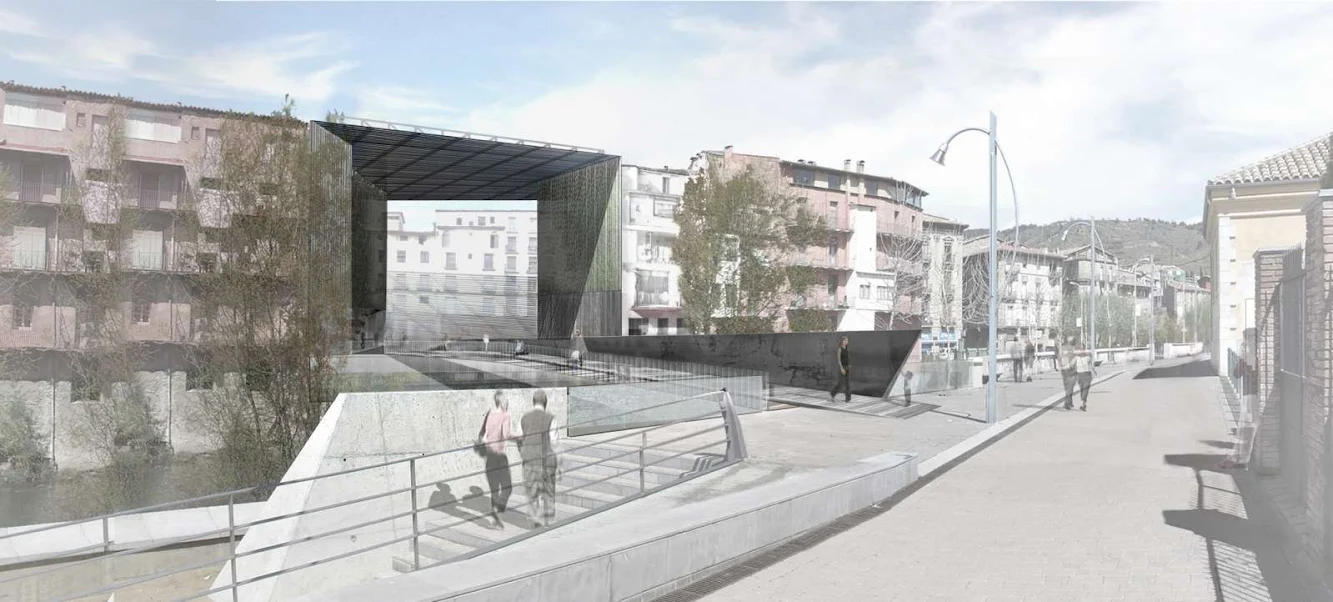



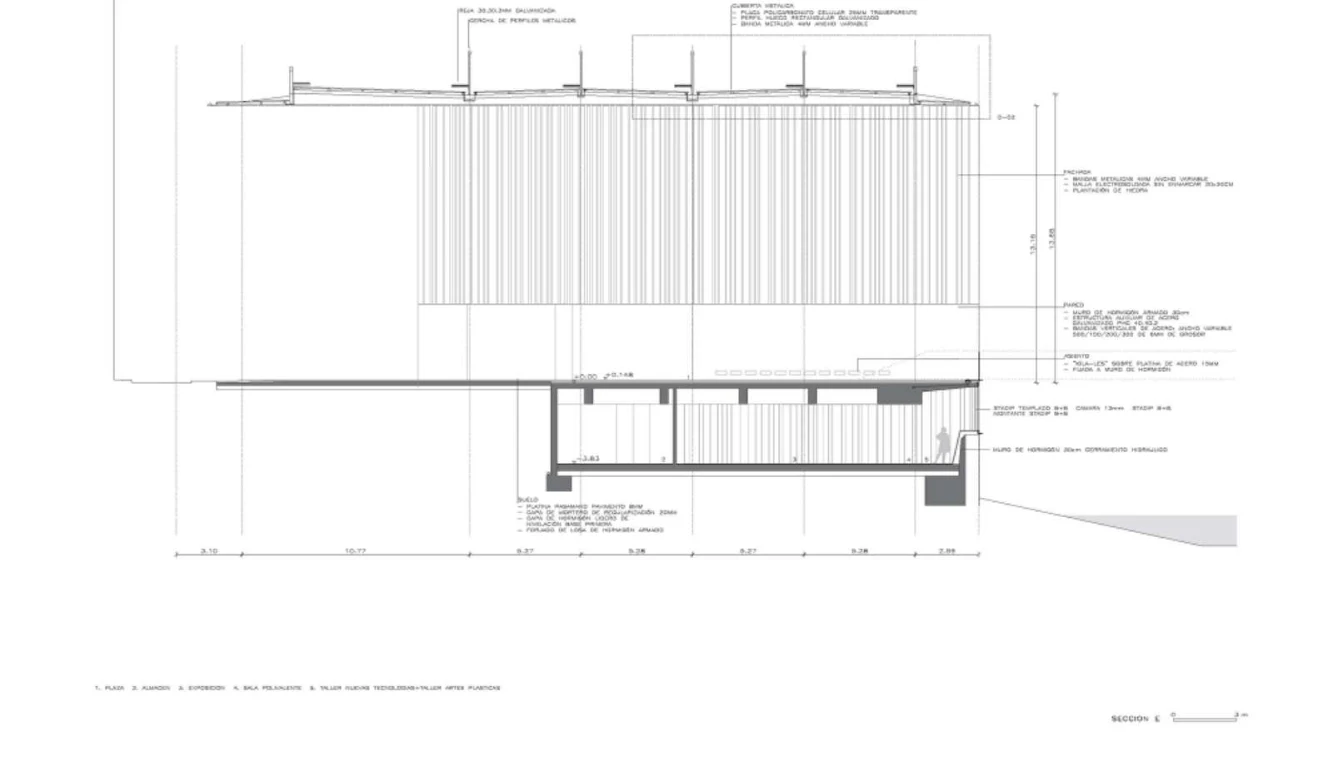


Location: Ripoll, Girona, Spain Architects: Rcr Arquitectes Construction Company: Asmitec, Sl Construction: C. Mossén Cinto Verdaguer Collaborators: A.Malaspina, J.Puigcorbé, M.Ortega. Area Plaze: 599 m2 Project Area: 487 sqm Year: 2011 Photographs: Courtesy of Rcr Arquitectes