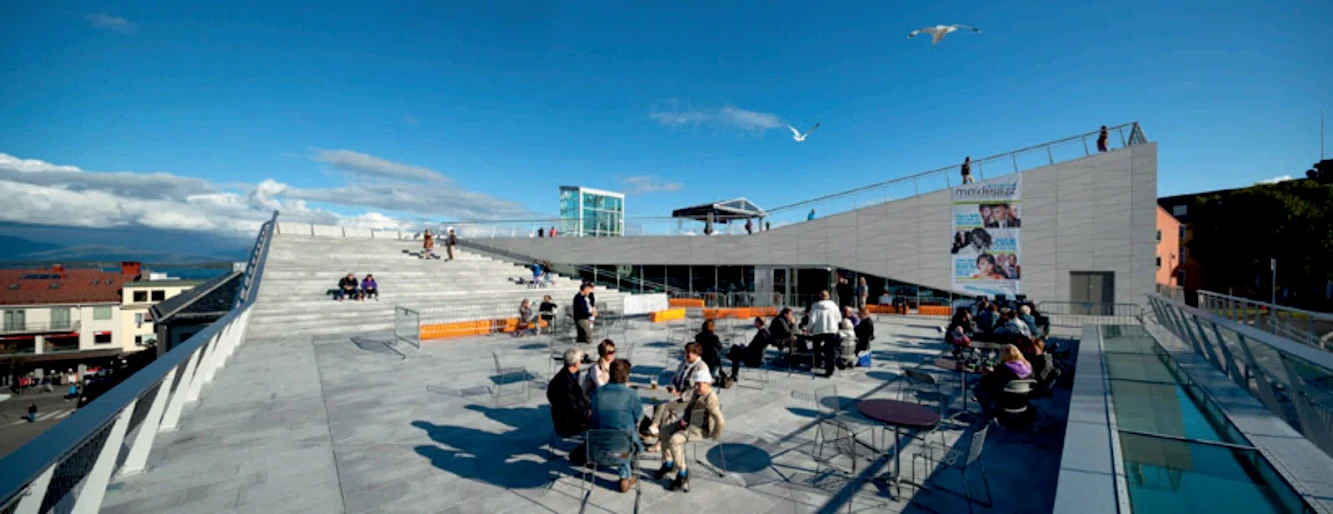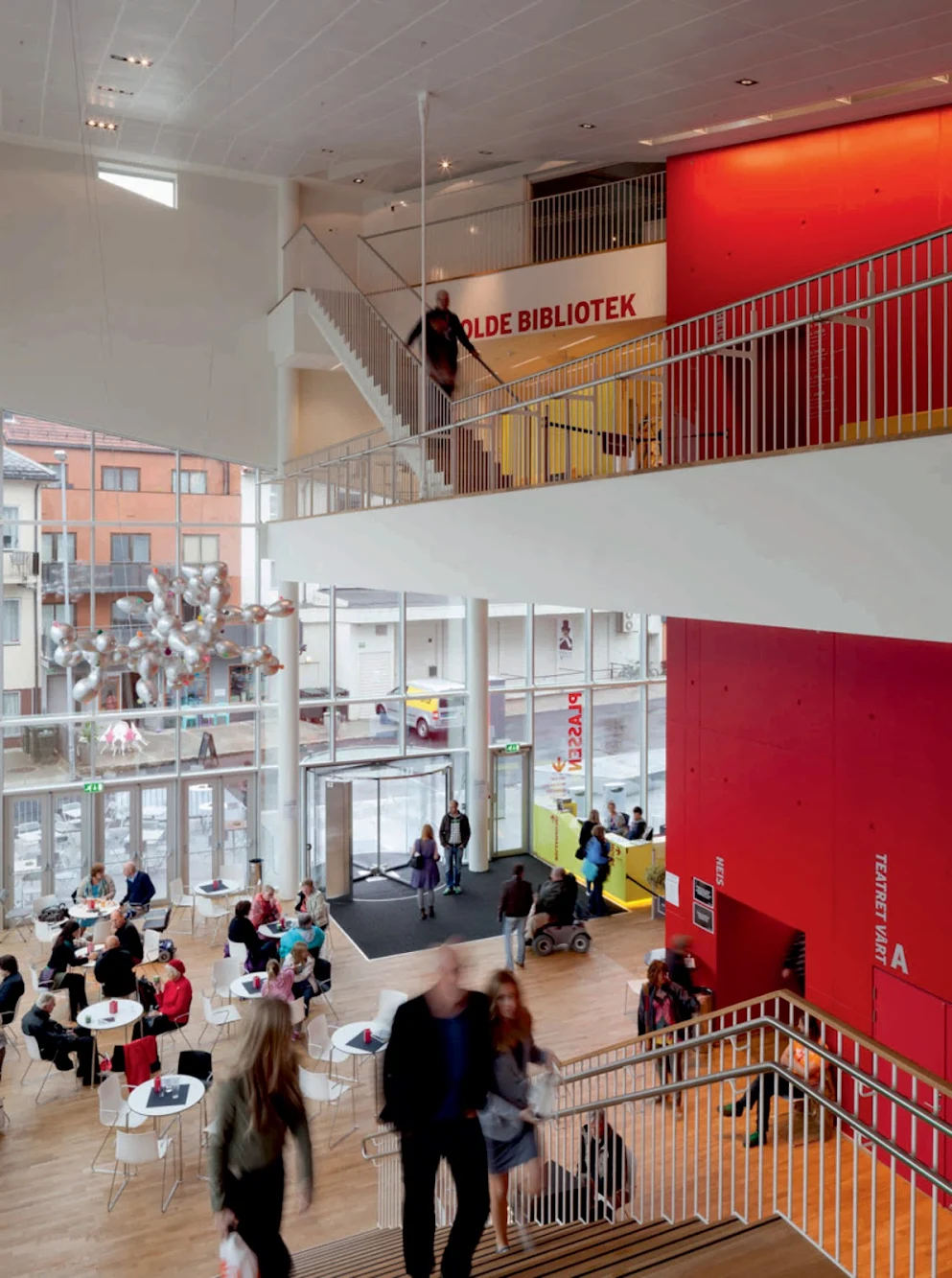
“ Plassen (meaning the square or the space in Norwegian) is formed like a giant paper cutting. the building literally grabs the city square, Gørvellplassen. It cuts and folds the surface, resulting in a building where the inside and the outside, the surface and the roof, merges into one.

This compact and well-functioning structure with its highly usable and easy accessible areas maintains the public space of Gørvellplassen, and even enhances the flexibility of the square.

The flowing transition between the stages, the gallery, and the café creates the illusion that the inner and outer spaces are one. Emphasizing this principle, the windows of the building can be described as wide horizontal openings allowing plenty the daylight, and providing a splendid view from within as well as from the outside.

The relatively low-rise building consists of just three floors that make room for the local theatre, ‘Teatret Vårt’, ‘The Bjørnson Festival’ and Molde’s International Jazz festival which attracts famous jazz musicians and a wide audience when it takes place every summer in July.

Contemporary and innovative, but at the same time simple and blunt, the design of the building resists any excesses. Hence, it is in accordance with the surrounding sober and regularly shaped buildings.

Use of the same local stone on both walls and floors, creates a calm atmosphere. the exterior is dominated by the broad staircase. This created a lot of space for people to rest in nice weather.

The staircase provides the jazz festival with a big open-air stage that may become a new focal point for the town. the heart of the building is the main concert hall, solved in “box in box” room, to ensure optimal acoustics.

Therefore, the concert hall is rectangular and stripped of fancy shapes. Finally, ‘Plassen’ contains a library and an arts centre with a gallery facing the upper square. the library is situated in the eastern wing with a strong exposure to the square.” Description of 3Xn Architects.




Location: Molde, NorwayArchitect: 3XNArchitects Project type: Cultural BuildingFunctions: theater, concert hall, cafe, gallery, library, exhibition spaceSize: 5,800 m2Price: 187 million Norwegian kronerContractor: Brødrende Røsand AsEngineer: Norconsult AsLandscape: Molde MunicipalityClient: Molde Kulturbyg AbConstruction Period: 2009 – 2012