
The conversion of Salzburg Central Station from a railway terminal to a station for through traffic was planned not just to create an efficient transport node for some 25,000 passengers.
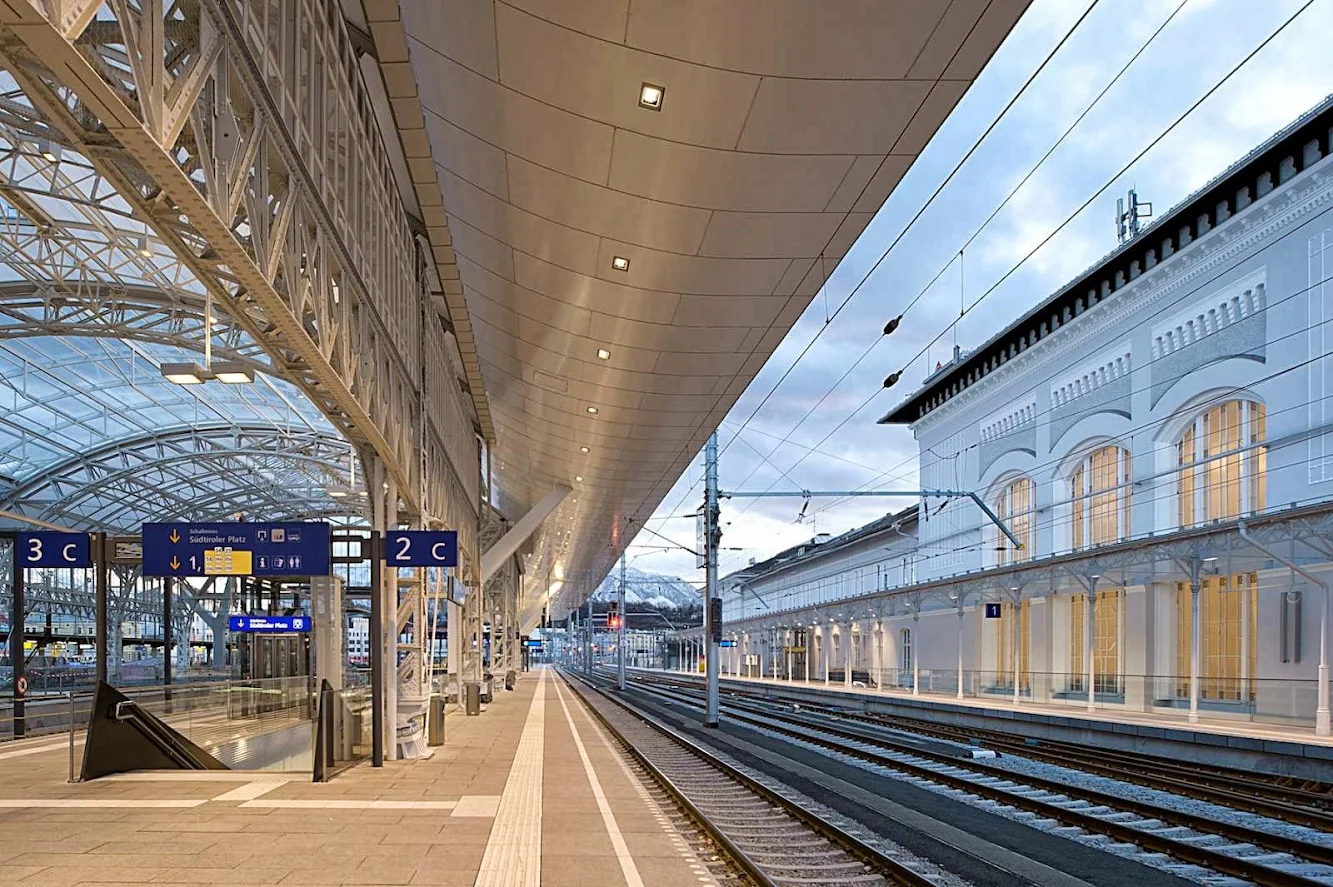
The convincing integration of the original load-bearing structure of the station hall and the restoration of the entrance concourse achieve an eloquent synthesis of historical building and modern architecture that complies with present-day needs.

Beneath the railway lines, forming a new link between areas of the city on both sides of the station and providing access to the platforms, is a spacious shopping mall with broad apertures at the top. As one walks through this public pedestrian zone, openings between the platforms allow views up to the transparent areas of the roof over the station hall.
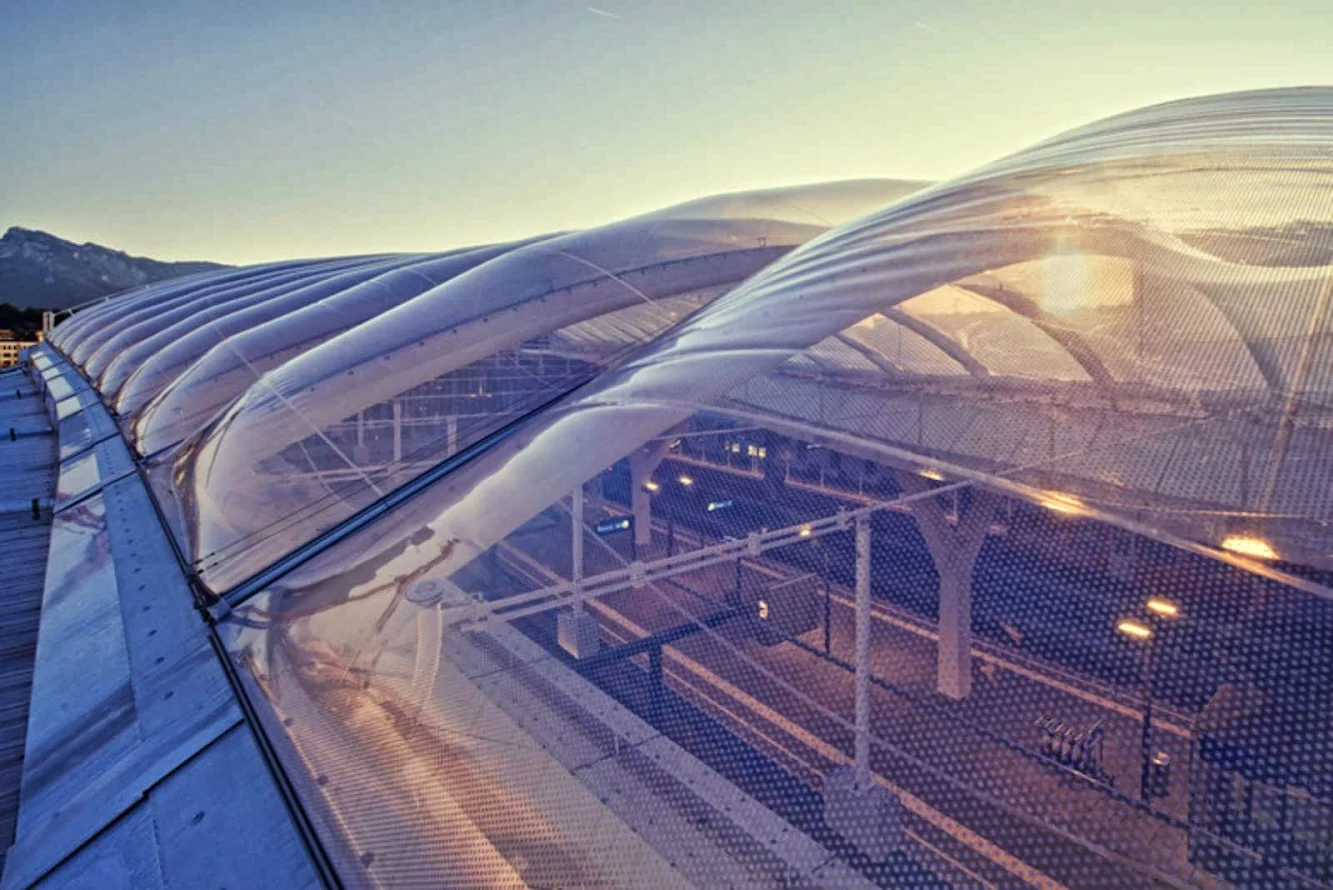
There, dynamically shaped lightweight structures, covered largely with membrane roofing and cushions as well as glass, have been combined with the slender historical structure to create a new type of station hall that is filled with light.
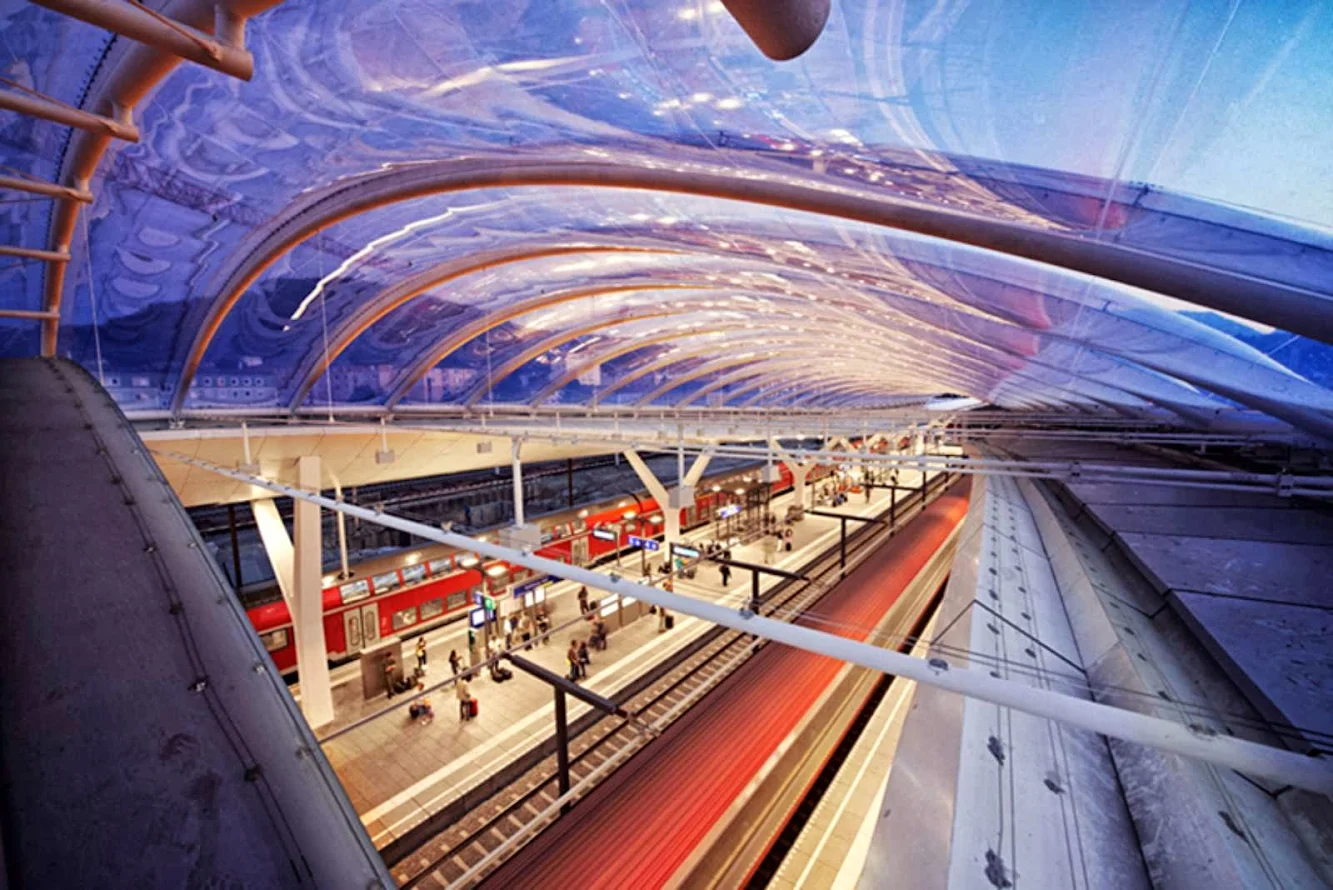
Above all, though, with the surprising spatial dimension that was achieved by linking the platform level with the shopping mall – transport needs with the urban environment – Salzburg lends new impetus to station construction in Europe and elsewhere.

“Though an expansion of the underpass into a shopping gallery, the access to the trains is upgraded through natural lighting over the generous platform entrances, from a dark access space to an open pedestrian zone.

The new organization of the Salzburg train station becomes an urban density project that not only serves the mobility and comfort of the traveller but also creates a public space and connects various districts of the city.

The authentic integration of the existing historic structures into the new overall scheme for the central station in Salzburg lends the complex its unique, fascinating character.

Following the tracks, the curved platform roofs nestle at a respectful distance against the carefully restored, intricately constructed historic platform hall and form a spacious, continuous roof surface above the platforms. This dynamic spatial construct interprets the movements of the trains that are entering or slowing down, and thus gives the station its unmistakable appearance.
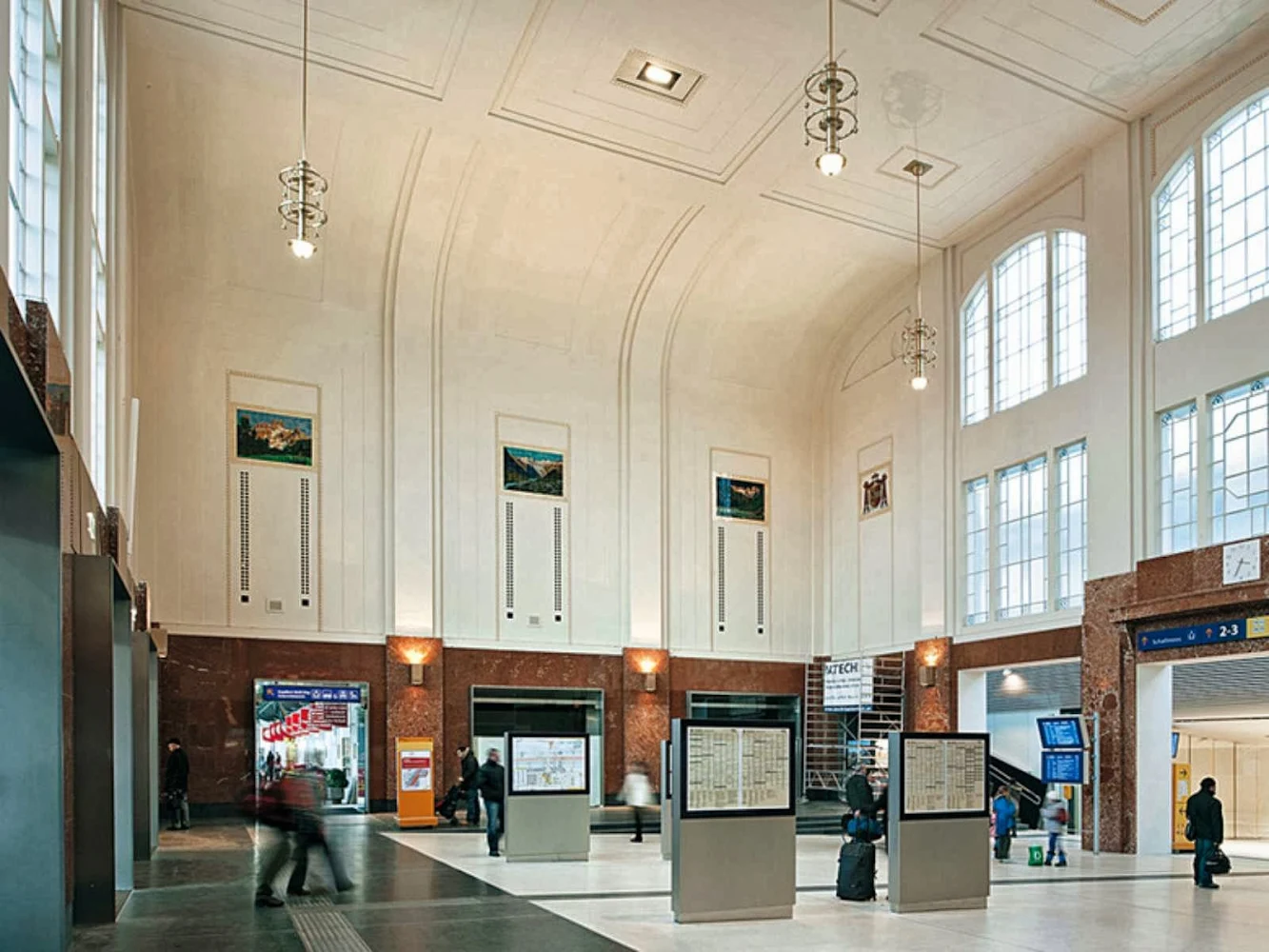
Above the restored historic concourse, a dynamically landscaped urban space with airy height, the Passage, not only links the various levels and functions of the station project, but also provides essential urban impulses as a connection between the two city districts on either side of the tracks” says the architects.

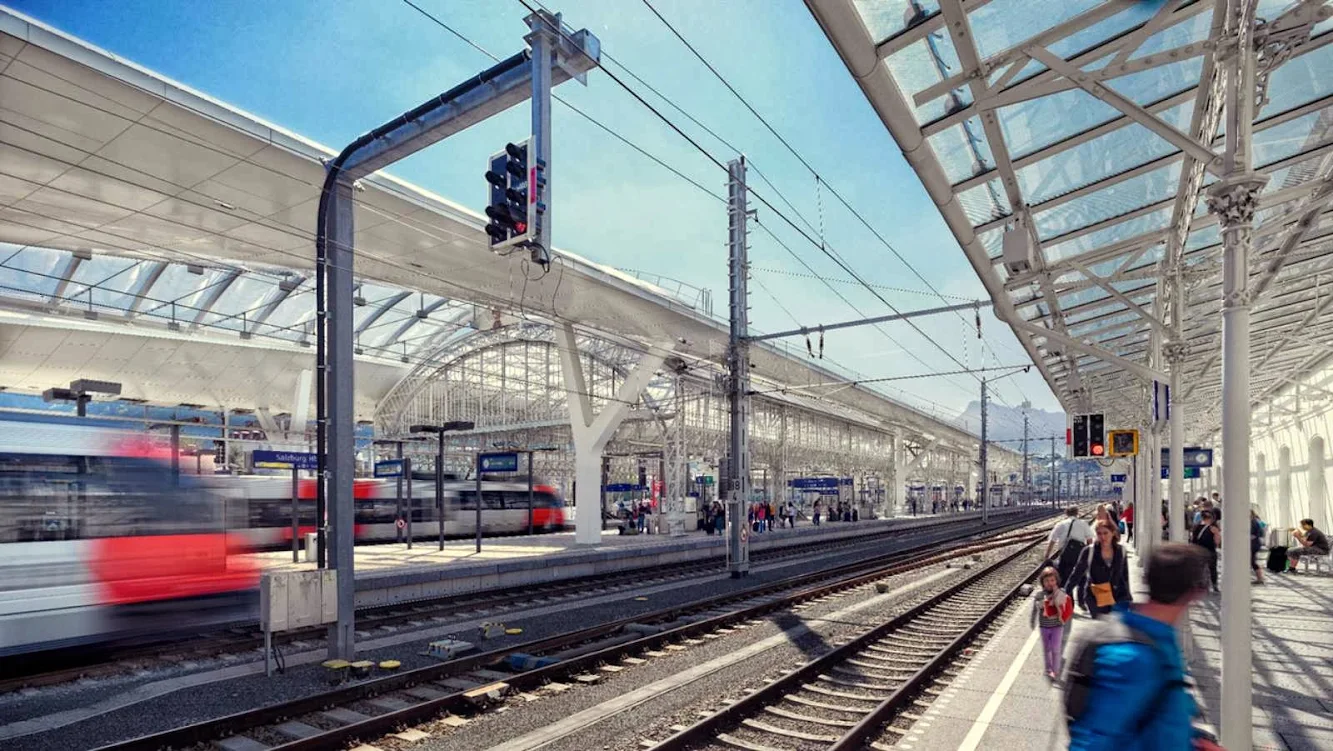

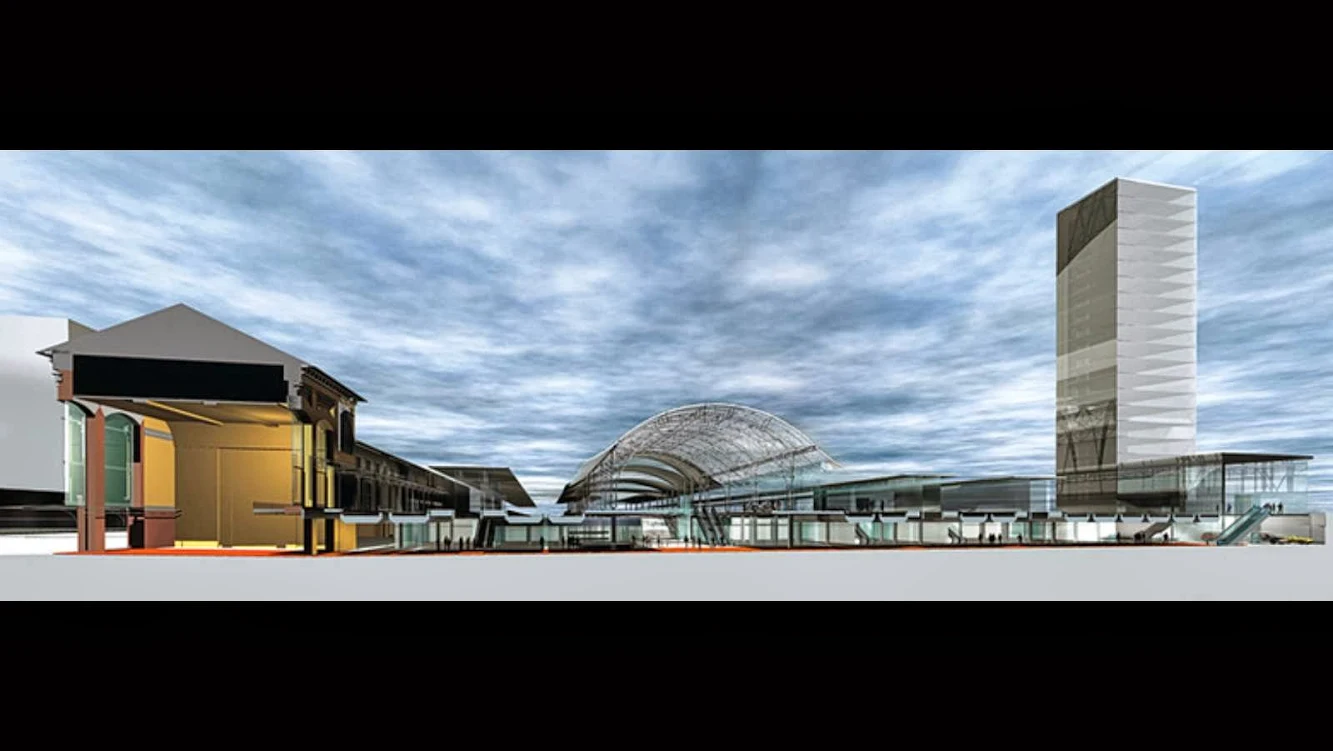




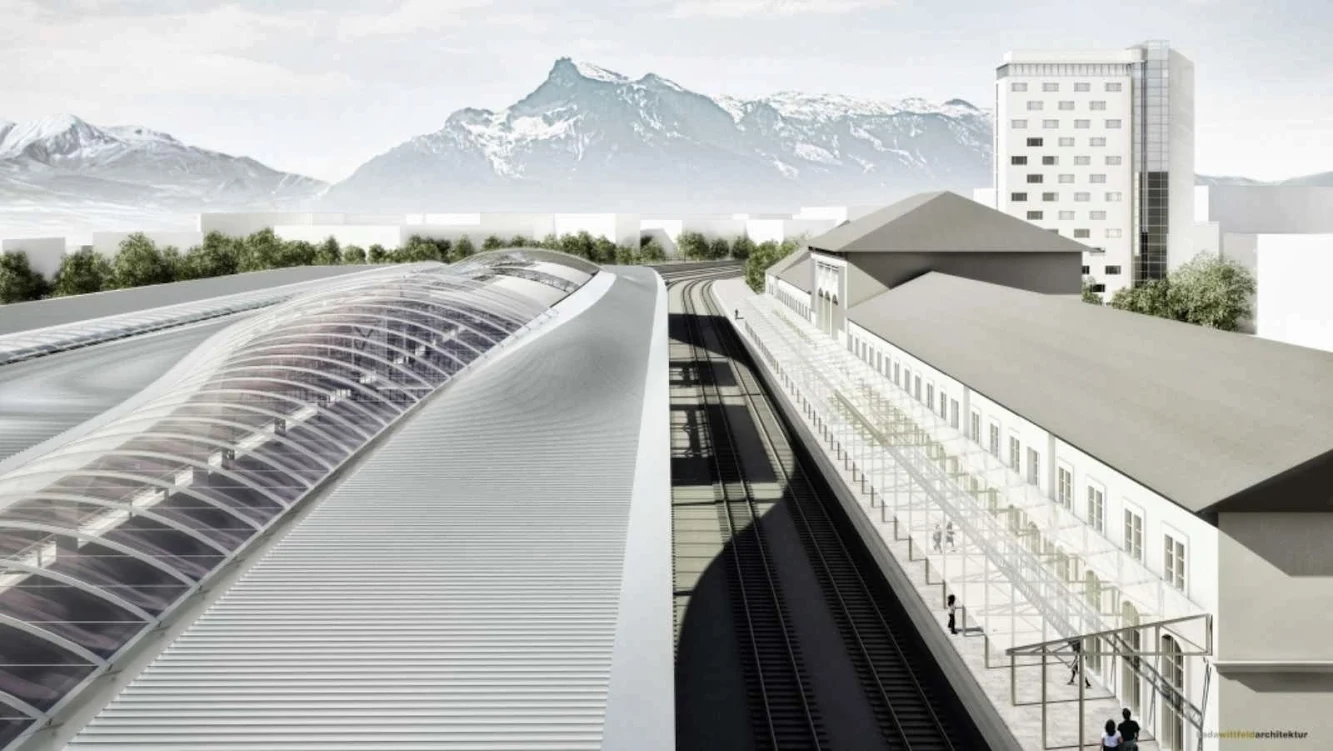
Location: Salzburg, Austria Architect: Kadawittfeldarchitektur Project Manager: Aldrik Lichtwark, Dirk Lange, Holger Giesen Project Team: Benjamin Beckers, Frank Berners, Christina Delcour, Ursula Feld, Jochen Hansen, Lutz Langer, Max Schoeneich, Kilian Schuhmacher, Kerstin Tulke, Denise Venghaus, Stephan Völlings, Torsten Zu Klampen Competition: Aldrik Lichtwark, Patrick Müller-Langguth, Guido Schwark, Alexander Willems Construction Size: Alteration of Existing Building 2.750 m2 Extension Under Platform: 13.000 m2 Construction Volume: 57.500 m3 Platform Area: 19.000 m2 Competition: 1999 – 1st Prize Year: 2013 Client: Öbb-Infrastruktur Ag