
The heart of the new university campus of the Vienna University of Economics and Business is the centrally located Library & Learning Center, designed by Zaha HadidArchitects.

The building’s asymmetrical, cantilevered roof is visible from afar, and the prominent glassfronted monitor, characteristic of Zaha Hadid’s designs, faces Prater Park.

“The straight lines of the building’s exterior separate as they move inward, becoming curvilinear and fluid to generate a free-formed interior canyon that serves as the central public plaza of the centre” says the architects.

The external appearance of the building is characterized by contrasting sections of light and dark. Colored fiber-reinforced concrete was used to construct the façade. the two building segments are separated by a seam of glass.

The main entrance of the building faces the campus’ central square, the Wu Stage. the cantilevered roof extending towards the square makes the entrance instantly recognizable.
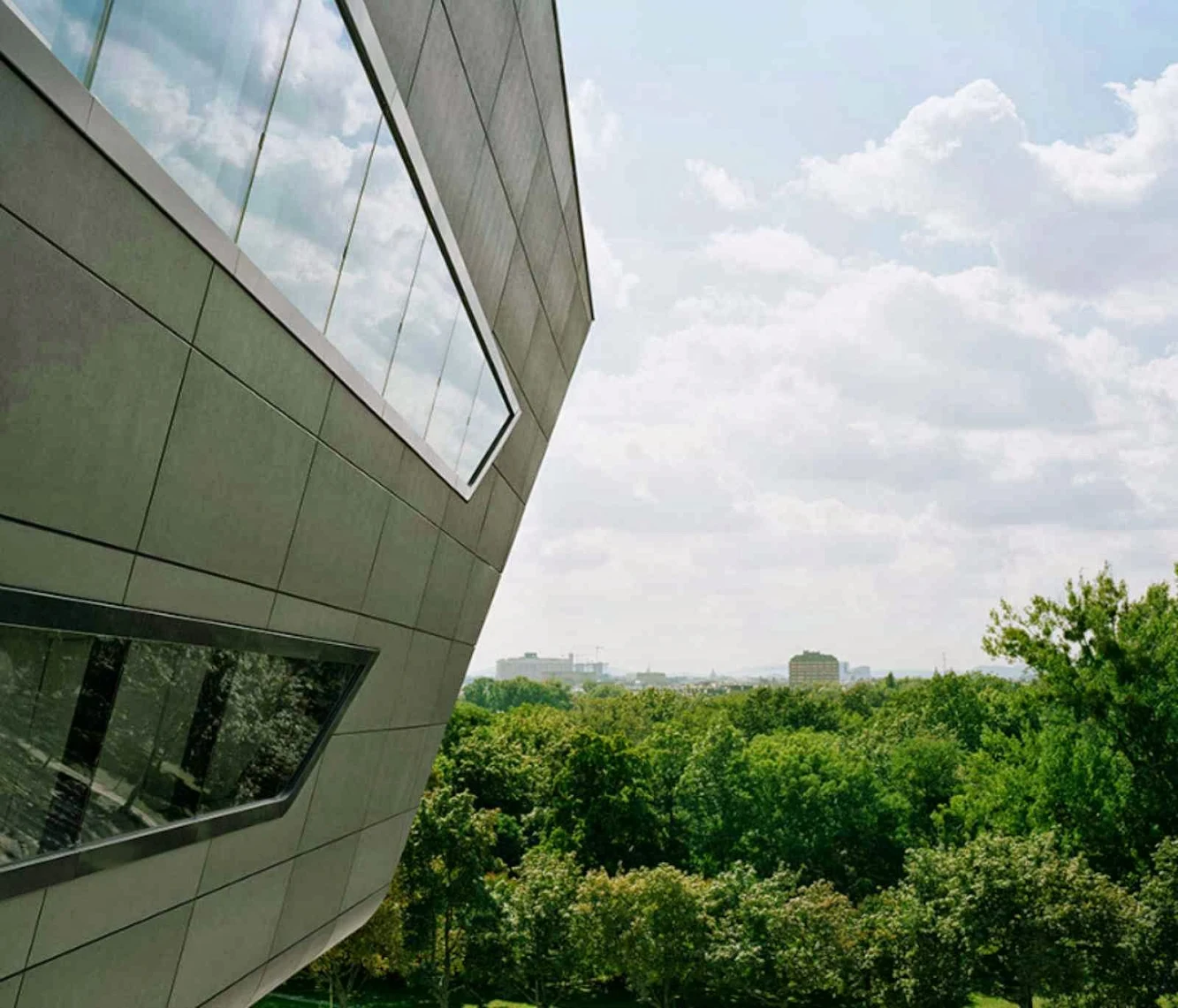
The building’s massive exterior is furrowed with narrow, canyon-like divisions and made up of two sections. All the other facilities of the Llc are housed within a single volume that also divides, becoming two separate ribbons that wind around each other to enclose this glazed gathering space.

Once inside, the Forum and the entry area are made to feel like extensions of the square outside. the generously proportioned atrium also serves as Wu’s main reception area.
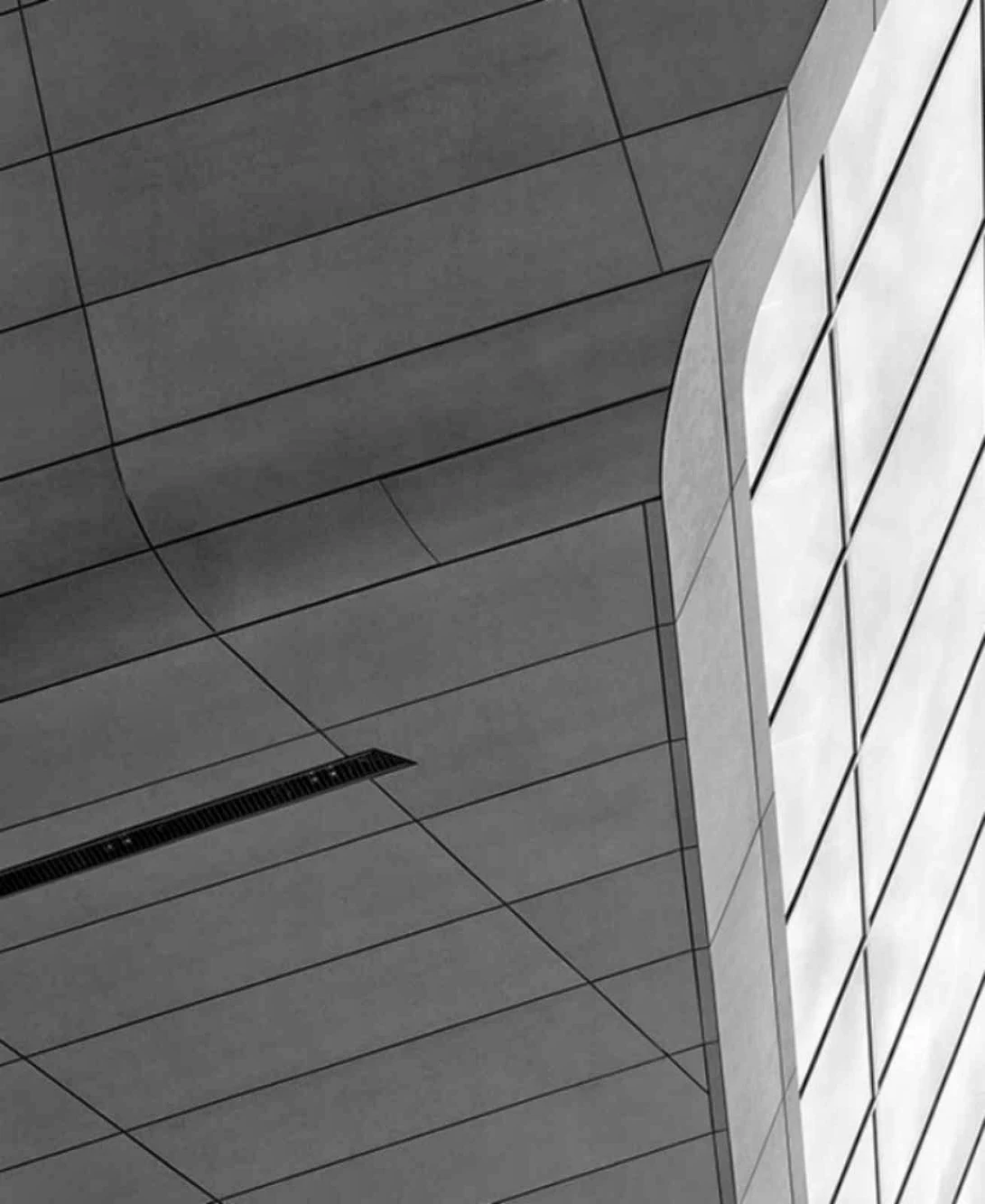
Wide, spiral ramps and stairways lead from the entry area up through the Omv Central Library, which extends funnel-like through 6 stories of the building. the top two floors are dedicated entirely to the library, where the wide, glass-fronted student work area offers a breathtaking view of Prater Park.

The building’s interior consists of a mix of self-study zones and student service units on the lower floors, combined with library space and spectacular views of the campus on the upper stories.
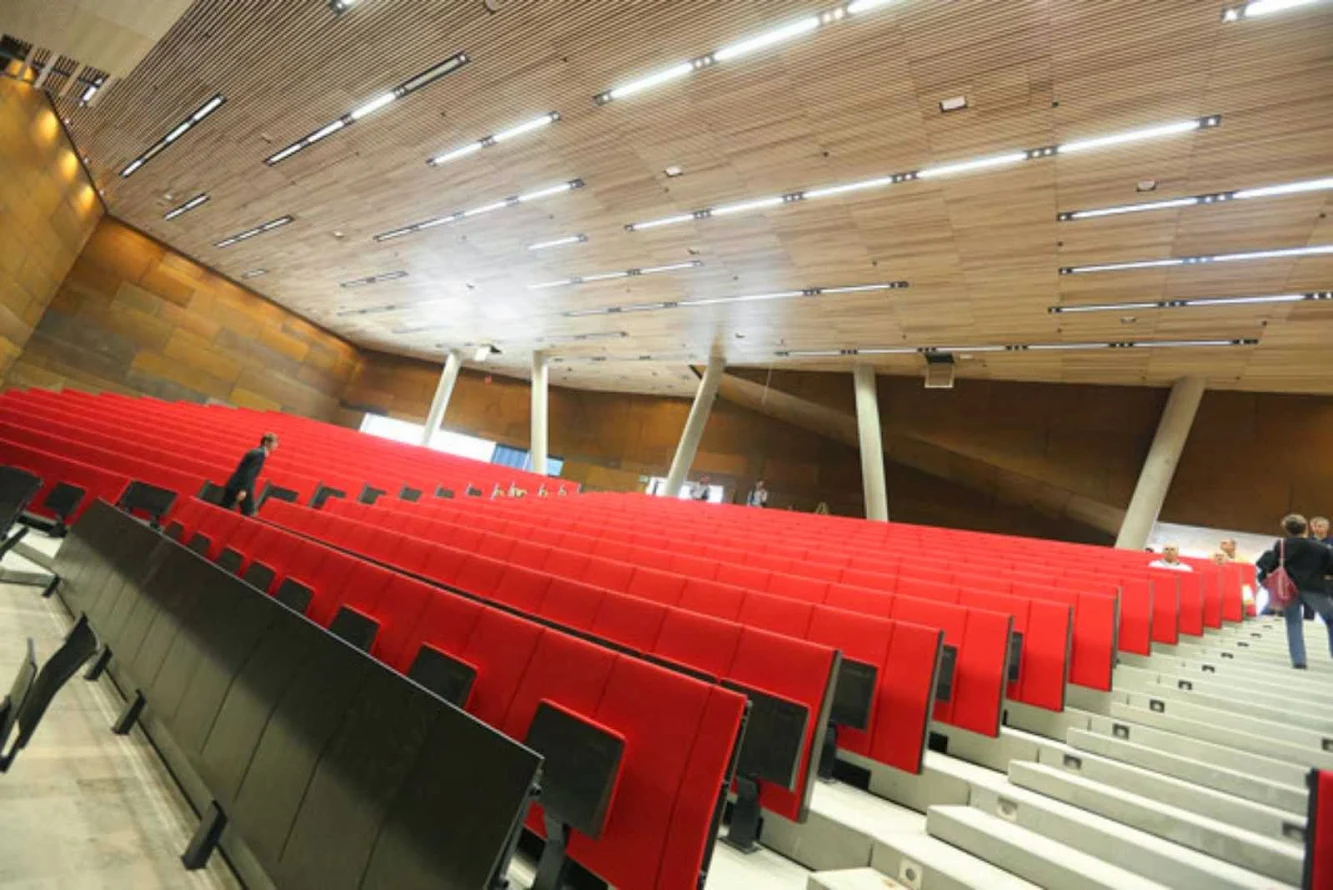
The overall impression is of one generous open space extended over several levels. in addition to the library and the student service units, the Lc also houses the bookstore and copy shop, as well as both Ceremonial Halls, a club lounge, the International Office and the Wu Zbp Career Center.
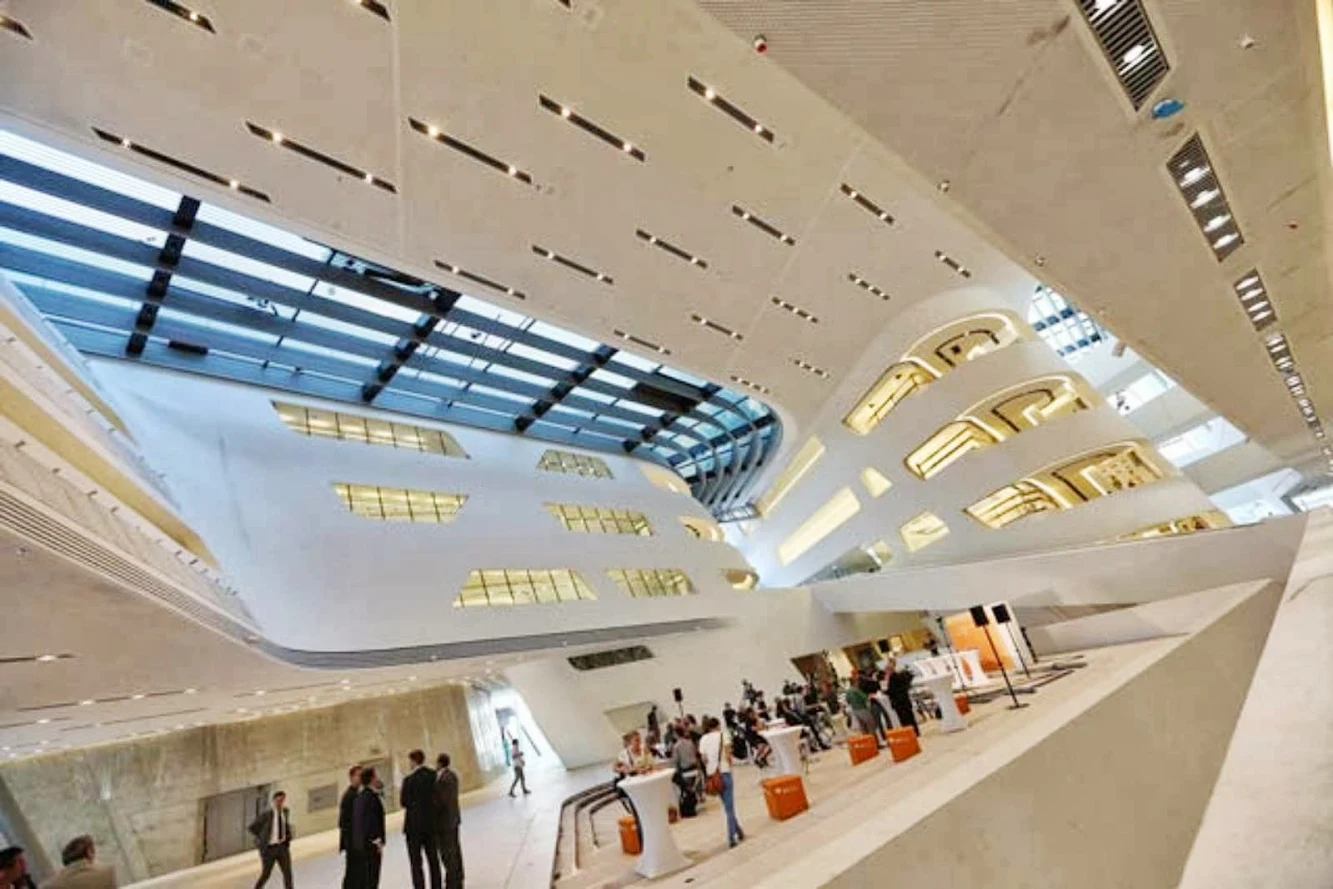

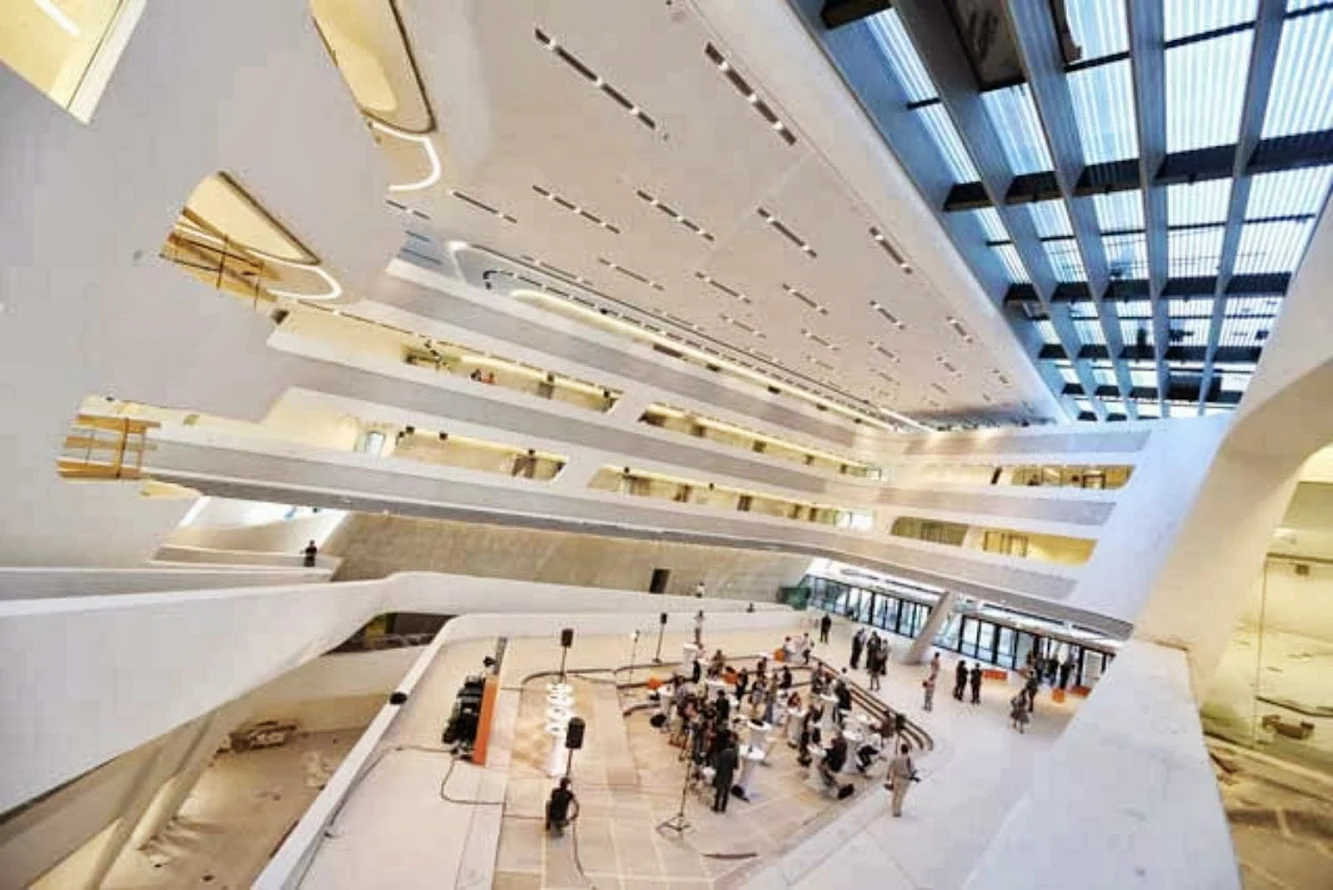


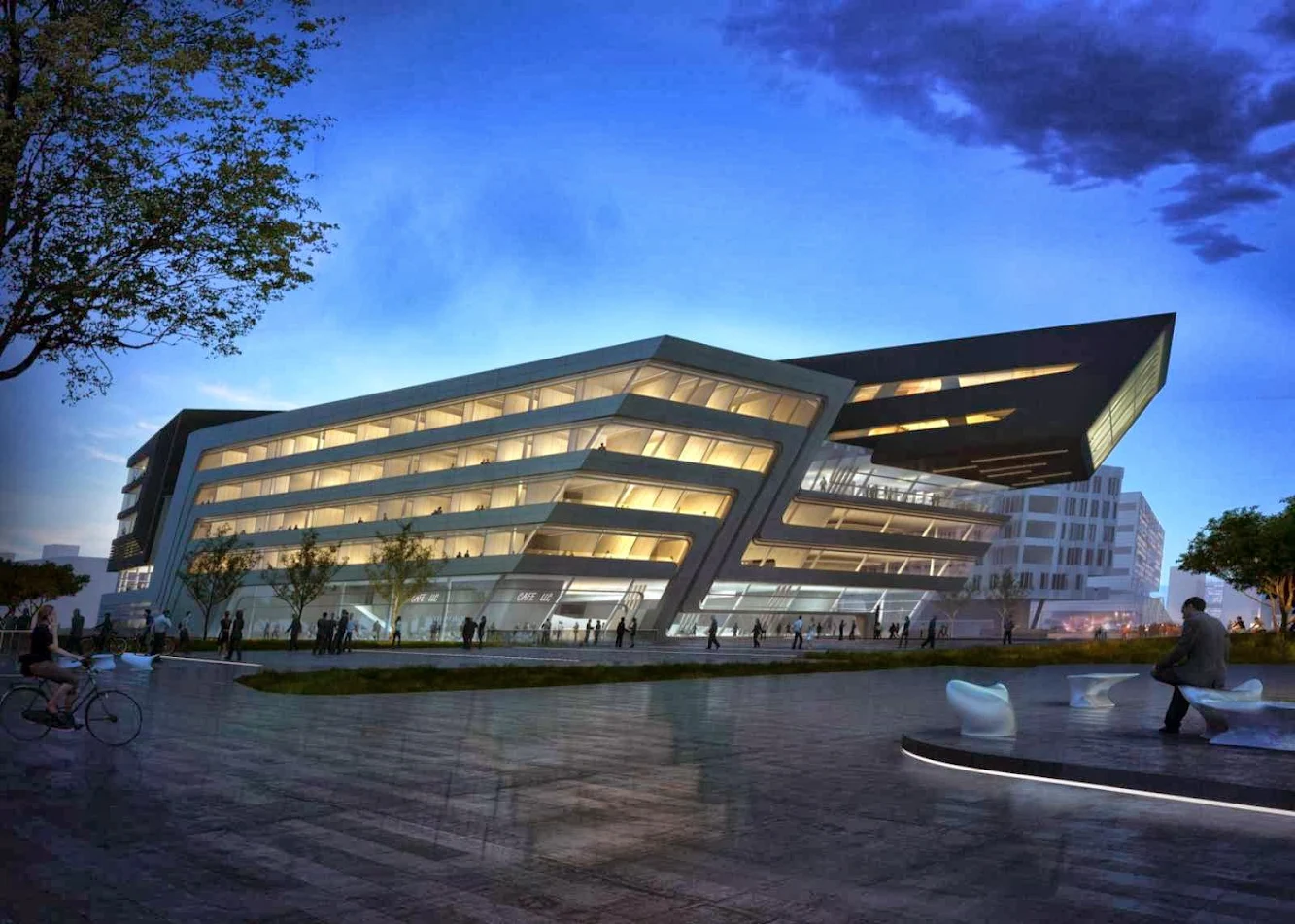



Location: Wien, Austria Architect: Zaha Hadid Architects Design: Zaha Hadid with Patrik Schumacher Project Architect: Cornelius Schlotthauer Assistant Project Architect: Enrico Kleinke Project Team (Competition): Marc-Philipp Nieberg, Kristoph Nowak, Enrico Kleinke, Stefan Rinnebach, Niels Kespohl, Jan Hübener, Romy Heiland, Richard Baumgartner Project Team (Design): Frédéric Beaupère, Jahann Shah Beyzavi, Julian Breinersdorfer, Vincenzo Cocomero, Elisabeth Dirnbacher, Tom Finke, Florian Goscheff, Peter Hornung, Peter Irmscher, Katharina Jacobi, Enrico Kleinke, Susanne Lettau, Mirjam Matthiessen, Daniela Nenadic, Marc-Philipp Nieberg, Kristoph Nowak, Muhammed Patat, Nastasja Schlaf, Constanze Stinnes, Vitalij Strel, Judith Wahle, Rassul Wassa Structural: Arup Berlin Façade: Arup Berlin Cost/QS: Atp Wien Fire: Hhp West, Bielefeld Visualisation: Vectorvision, Leipzig Gross Area: 42000 m2 Size: 28000 m2 Year: 2013 Images: Courtesy of Rieder Smart Elements