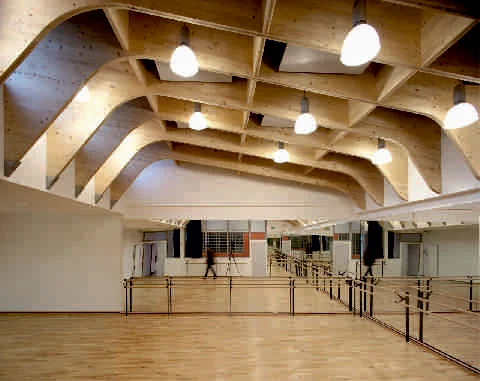
Located on a plot that is enclosed with an urban fabric of residential houses, the building hosts a sports hall of 22 by 44 meters, a dance studio, office spaces for associations, as well as lockers for sports teams and referees.

The sports hall is a lofty wooden nave, with a curved roof, which keeps the walls from being too high, as they adjoin the gardens of the surrounding houses. the project was built in a complex and very enclosed residential area, 75% of the project boundary is situated in the limit of the site, therefore no openings on the facade are permitted, the gymnasium have been designed including this following constraints:

– Integrating a dense program into a very limited space; – Limit the height in order to ease the integration and perception of the building into the residential surrounding, especially houses whose gardens overlook the building; – Keep the building process ongoing without intervening on the surrounding areas; – Insure a maximum of natural illumination despite a 75% opaque facade; – Create a quality inward looking spaces.

The building is 90 meters long and is divided into two parts: – A large wooden nave, the sports hall, its curved roof is used to limit the height of the facades in relation with the surrounding houses.

This part of the building is illuminated by a large glazing poly carbonate system on roof. – a second one level part beside includes: the dressing rooms, services and the dance hall.

It was designed for pupils of schools and colleges of the city of Drancy area, local associations and sports clubs. the sport hall was optimized for basketball regional competitions.

Wood, as the preferred material, was used in three different ways in order to create a specific ambiance to each space: – Wooden structure of the sports hall: in continuous crossed arcs-columns made of laminated timbers ; the rhythm created structures the illuminated parts of the roof. – Wooden structure of the hall: arches and exposed battens. – Wooden structure of the dance hall panels forming rectangular boxes.

Environmental optimization: – Use of sustainable and natural materials; – Increasing natural lighting; – Dual flow ventilation system; – High performance gas condensing boiler; – Low temperature radiators; – infrared lighting systems; – System of rainwater collection for watering green spaces.


Location: Drancy, France Architects: Atelier d’Architecture Alexandre Dreyssé Architectural Assistant: Sébastien Muller Engineers: Betom Ingénierie Structural Wood Engineers: Tec Bois Environmental Engineers: Cap Terre Area: 1,581 sqm Year: 2011 Client: Ville de Drancy Photographs: Clément Guillaume