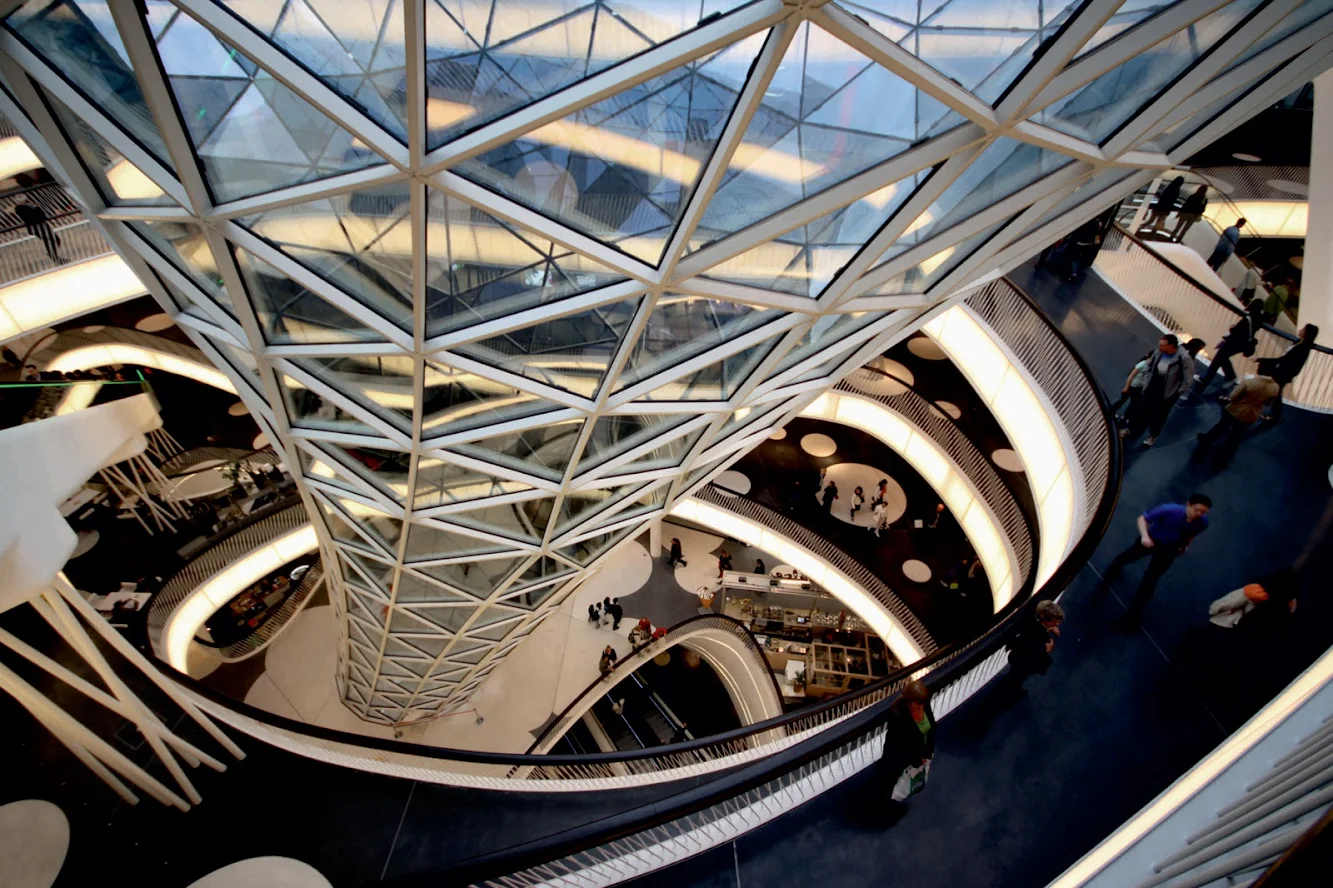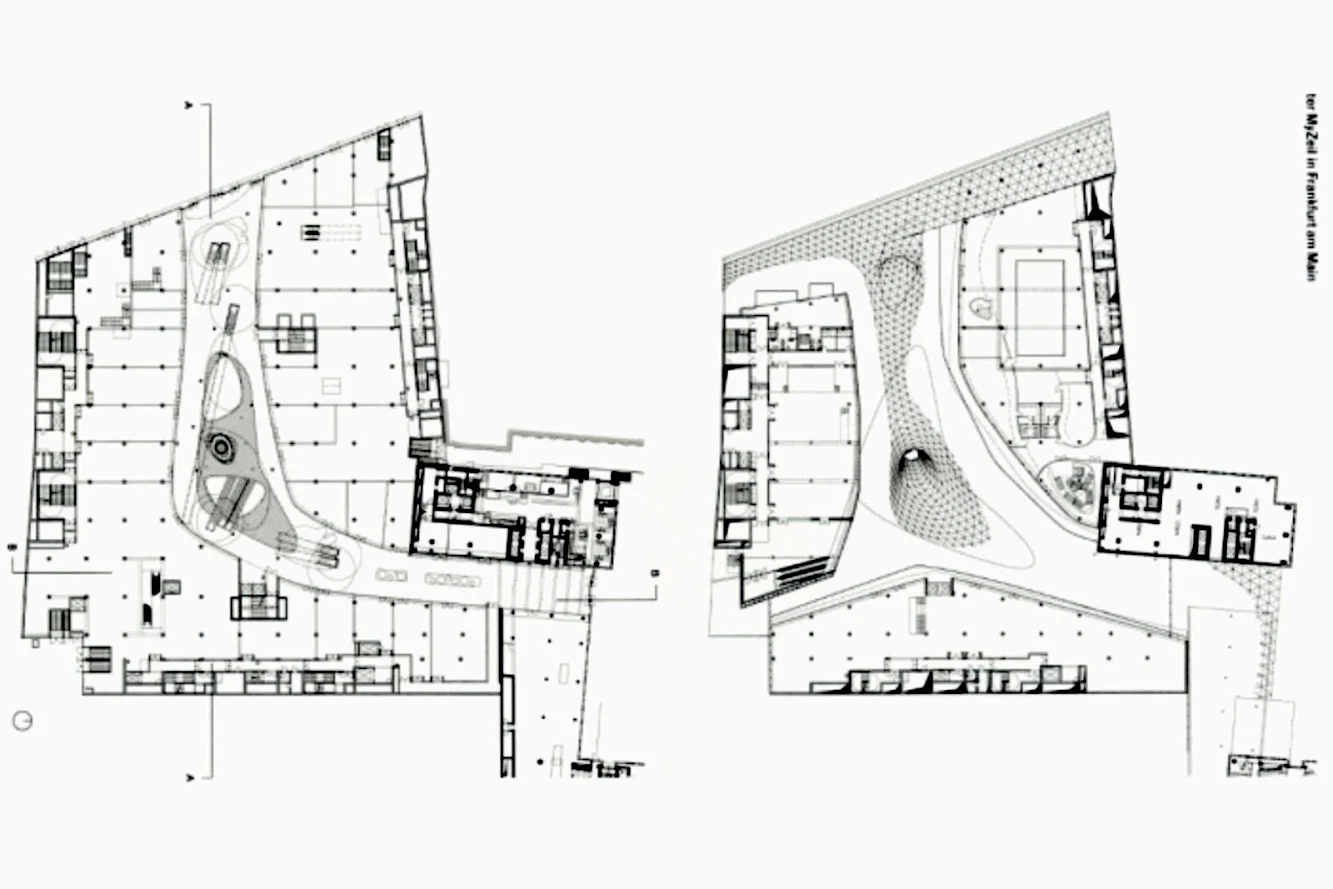
“The MyZeil Shopping Mall covers an area of 77,000 square meters, a structure that includes shops, leisure spaces, kids areas, restaurants, fitness center and parking.

The building is spread over 6 floors, the shopping area from level -1 to the third floor, while from the fourth floor, which serves as a square and meeting place, there are the fitness area and restaurants.

The project comes from geography. It’s like a river that, from above, has got different depths, reaching the depths of the Earth.

The structure of the project stems from a fluid shape that connects the Zeil, an important shopping boulevard in the heart of the city of Frankfurt, with the Thurn und Taxis palace (building reconstructed in historic style).

The two poles of the project, the side of the Zeil and the side of the Thurn und Taxis, are designed differently.

The façade that runs along the Zeil is an expression of leisure, entertainment, relaxation. the other side, instead, maintains a more formal appearance.

The façade on the Zeil is sucked into a great void that makes us see the sky and that invites visitors to enter as sucked into a vortex.

From the ground floor, users can access the various plans through a system of escalators and elevators, and go directly to the fourth floor in 120 seconds through a 45-meter escalator.

Worthy of note is the cover, alternating panels of glass and steel recalling the landscape of the canyon.

This external “shell”, mostly transparent, through a system of voids is for filtering the natural light at all levels of the mall.” Description of Architects.




Location: Frankfurt, Germany Architects: Studio Fuksas - Massimiliano and Doriana Fuksas Engineering: Structures – Knippers-Helbig Beratende Ingenieure, Stuttgart; Krebs und Kiefer Beratende Ingenieure für das Bauwesen GmbH, Darmstadt | Realization of the façade and covering – Waagner Biro Stahlbau Ag, Wien Surface: Built Surface – 77,000 sq.m., Facade – 8,500 sq.m., Cover – 13,000 sq.m. Year: 2002-2009 Client: PalaisQuartier GmBh & Co., Kg