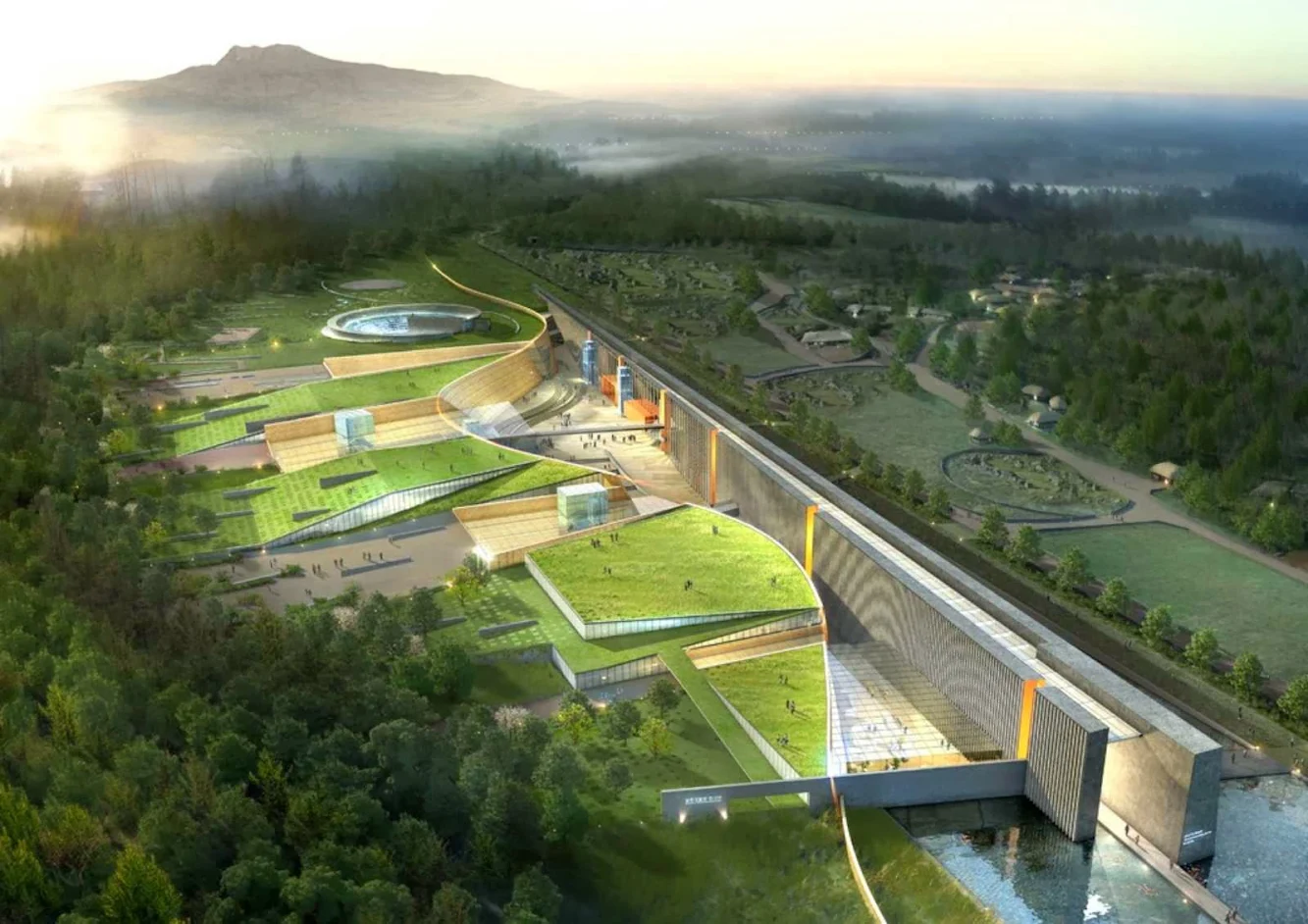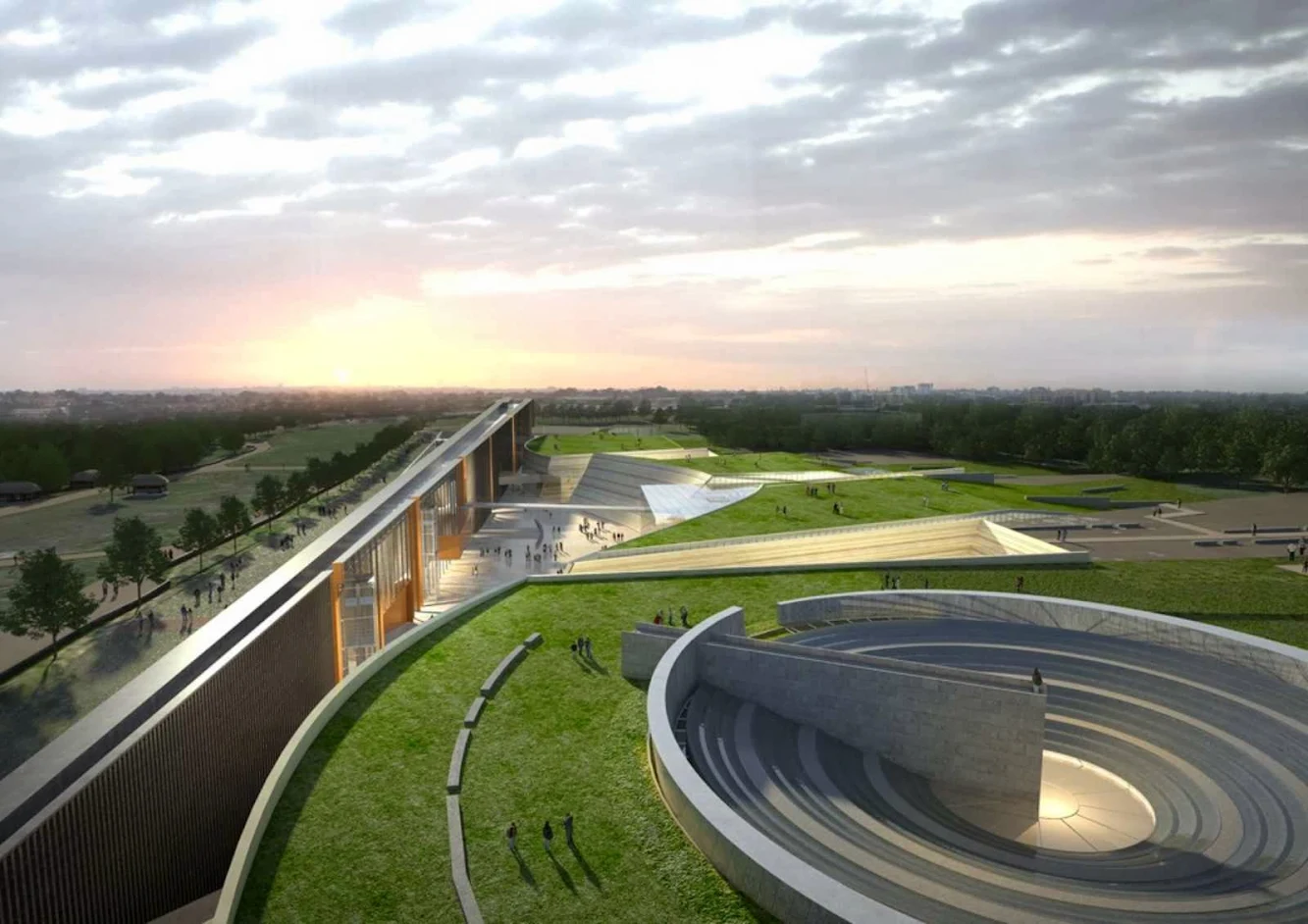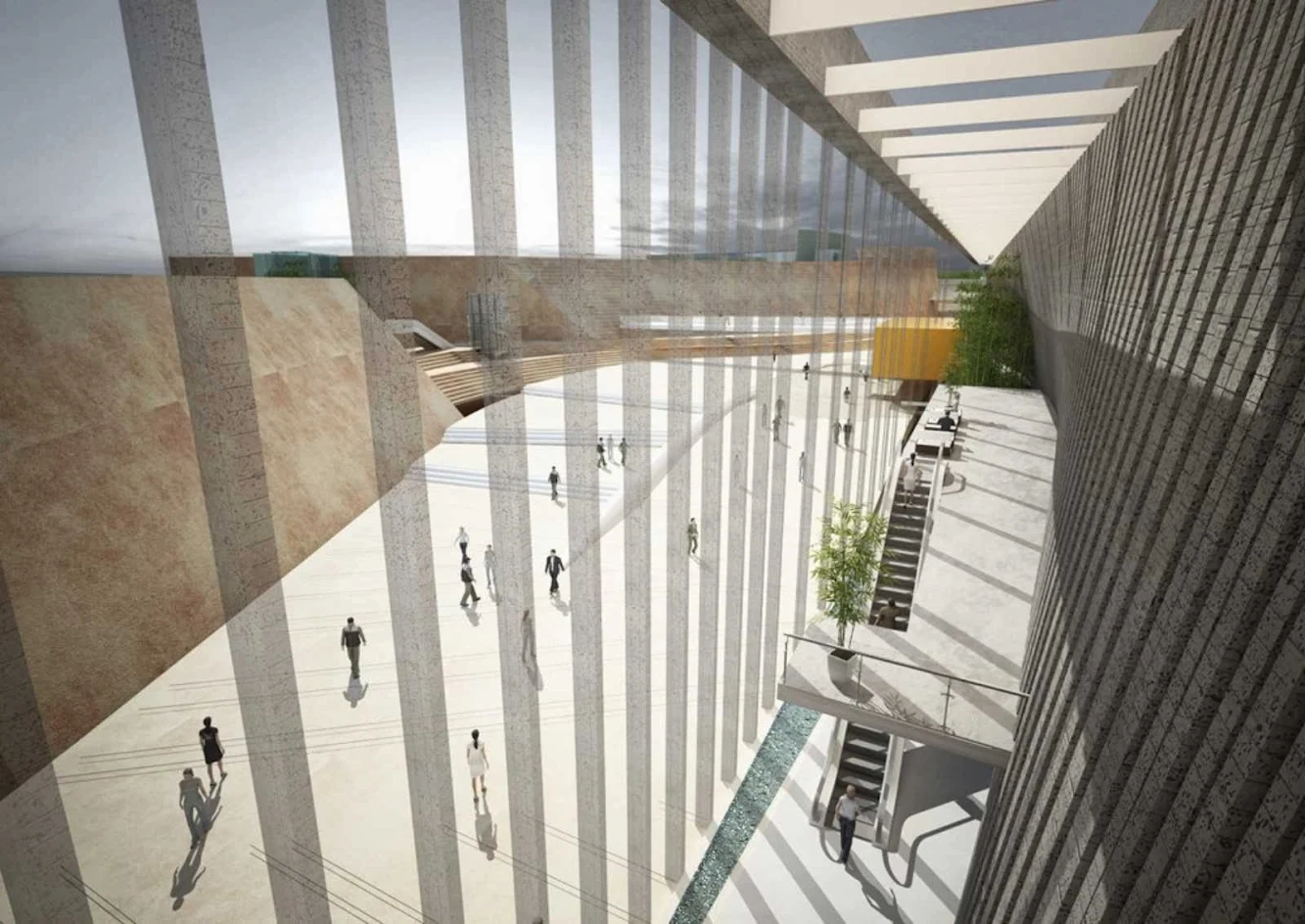
Planned as the 2nd phase of Jeju StonePark, Samoo's Seulmundae Halmang Museum is designed to incorporate the various history, culture, and myth of Jeju Island.

The myth of Jeju Island involves a large deity, Seulmundae Halmang, a tall woman who is said to have created Mount Halla with her bare hands. the story tells how Seulmundae Halmang was making soup for her 500 children when she fell into the pot and died.

This soup was then eaten by her sons who, on discovering that their mistake, turned into 500 stones. A major stone-wall that forms the axis for the museum is placed along the linear site to provide an entrance to the journey of Jeju's mythology.

The wall provides not only various sceneries through openings but also functions as the main exhibition path that links the various programs such as permanent/planned exhibitions, multi-purpose rooms and support facilities. Also, various outdoor spaces such as the Sky-Pond and Mother's Garden have been placed along the wall in harmony with the surrounding nature.

The outdoor spaces have been designed with motifs from the history and myth of Jeju island. Through the usage of water, stone-wall, greenery and others, a total of 8 theme-designed spaces have been composed so that visitors can study and experience the mythical formation of the Jeju Island.

Because of the natural surroundings of the site, special consideration has been given towards creating a sustainable building. Solar path & wind path Cfd simulations have been conducted to minimise changes to the current environment.

Natural ventilation has been planned to reduce energy usages while many of the roofs have been planned as green-roofs to reduce heat gains and to enable rainwater collection for future usages.
Location: Gyorae-ri, Korea Architect: Samoo Architects & Engineers Area: 34,042 Floors: 1 Stories and 2 Basements Year: 2013