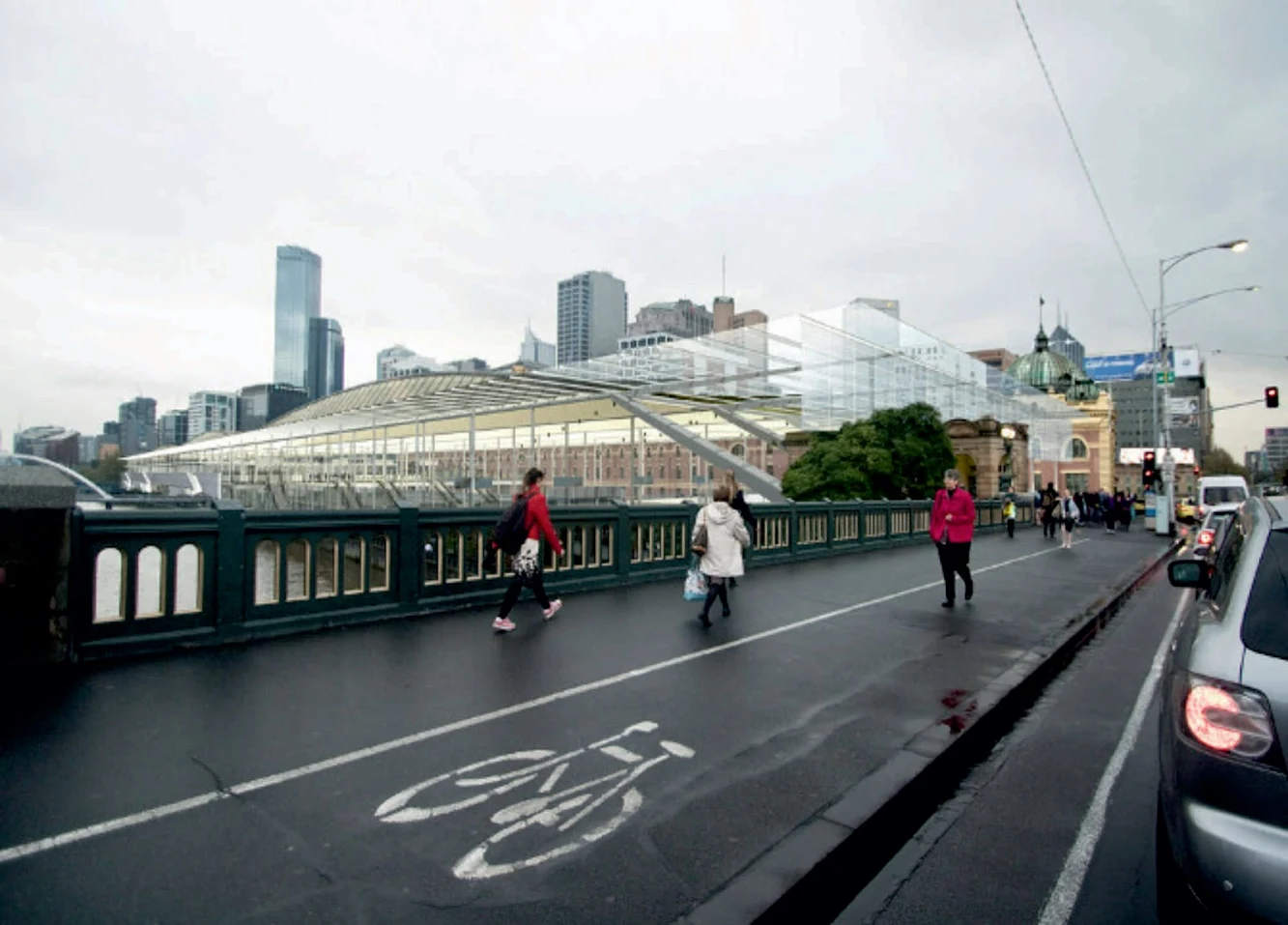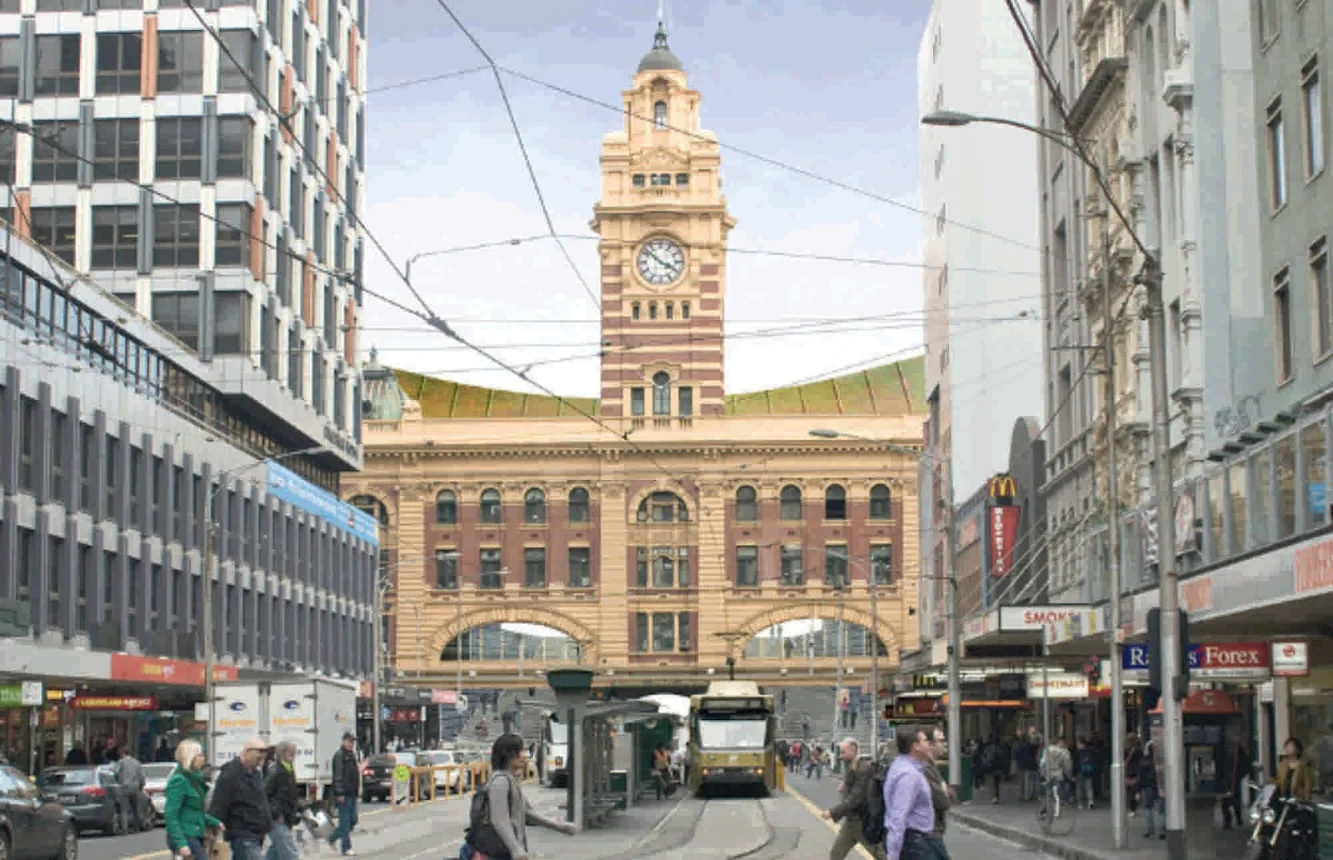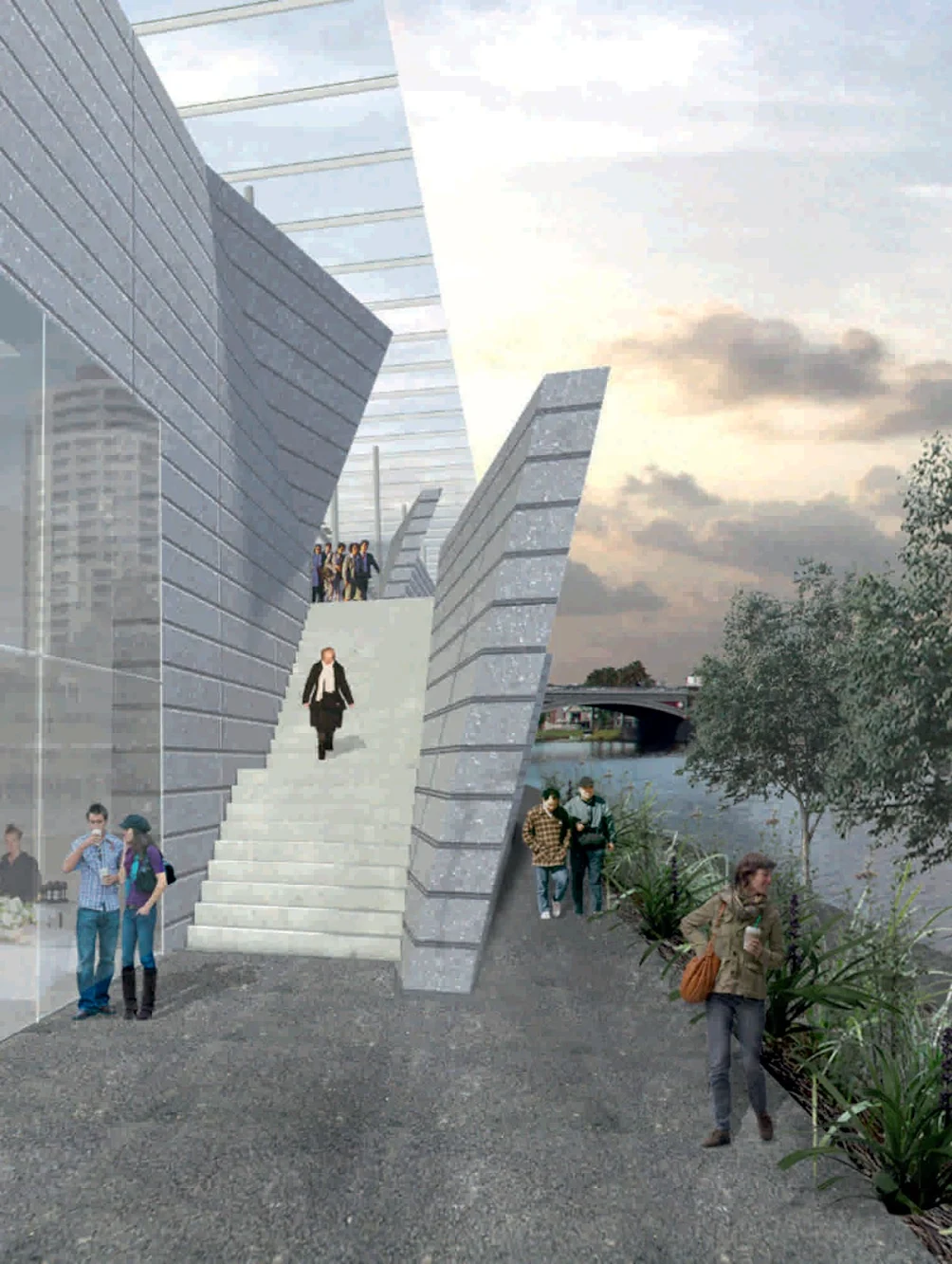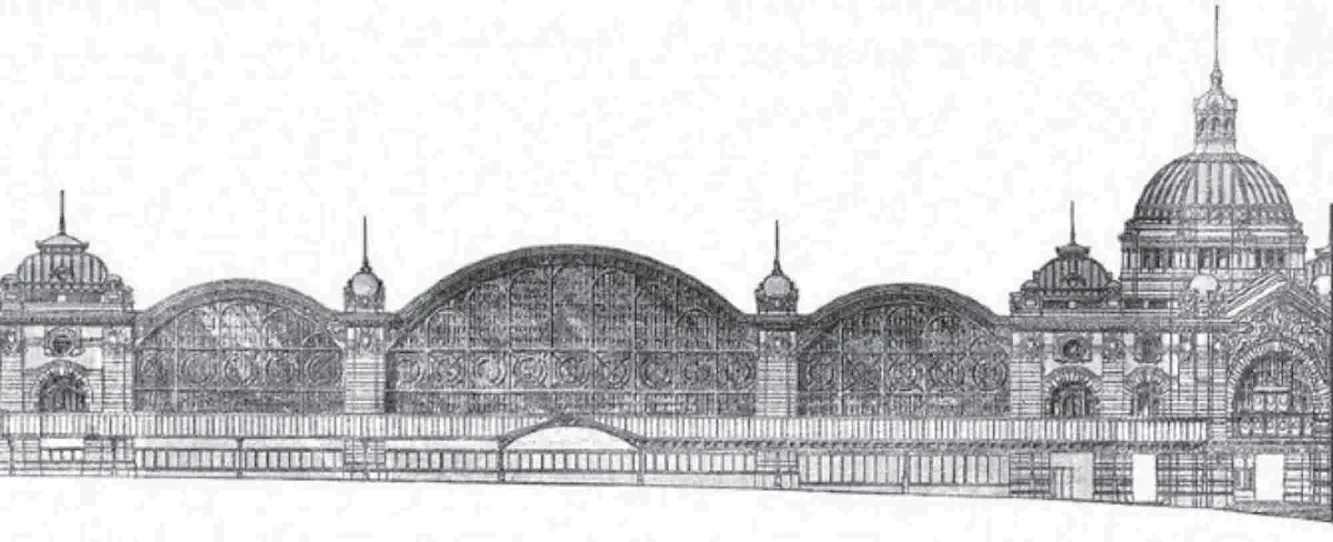
The competition submission for Flinders Street Station reinterpreted the original winning scheme of 1899 by Fawcett and Ashworth, which incorporated a flowing roof, unbuilt due to cost overrun.

The proposal transforms the original gesture by running the vaulted form in an east west direction along the Yarra, creating a flowing form that responds to the river.

The vaults decrease in length and width, compressing towards the narrow western end of the site. A major commercial development is located above the railyards at the western end of the site containing 50,000m2 of market hall, restaurants and entertainment facilities.

The materiality of the proposal references the original structure; harcourt granite masonry base, light steel framed roof structure and copper roof sheeting.

A 'catenary' lighting system hangs from the arches, mirroring the roof form and doubling the spatial complexity.

View from the Cathedral, the new roof is set lower than the parapet of the administration building, preserving the integrity of the original structure.

A grand station roof viewed from the eastern concourse.

The new western concourse, creating ease of movement down to the platforms on the left, up to the market hall to the right and to the Yarra beyond.

The upper level market hall, a place of fresh produce in the heart of the city, a 21st century interpretation of the various markets of that grace Melbourne.

The granite base is folded at large staircases that connect to the river frontage.






Location: Melbourne, Australia Architect: AndrewBurns Architects Project Team: Andrew Burns, Casey Bryant Year: 2012