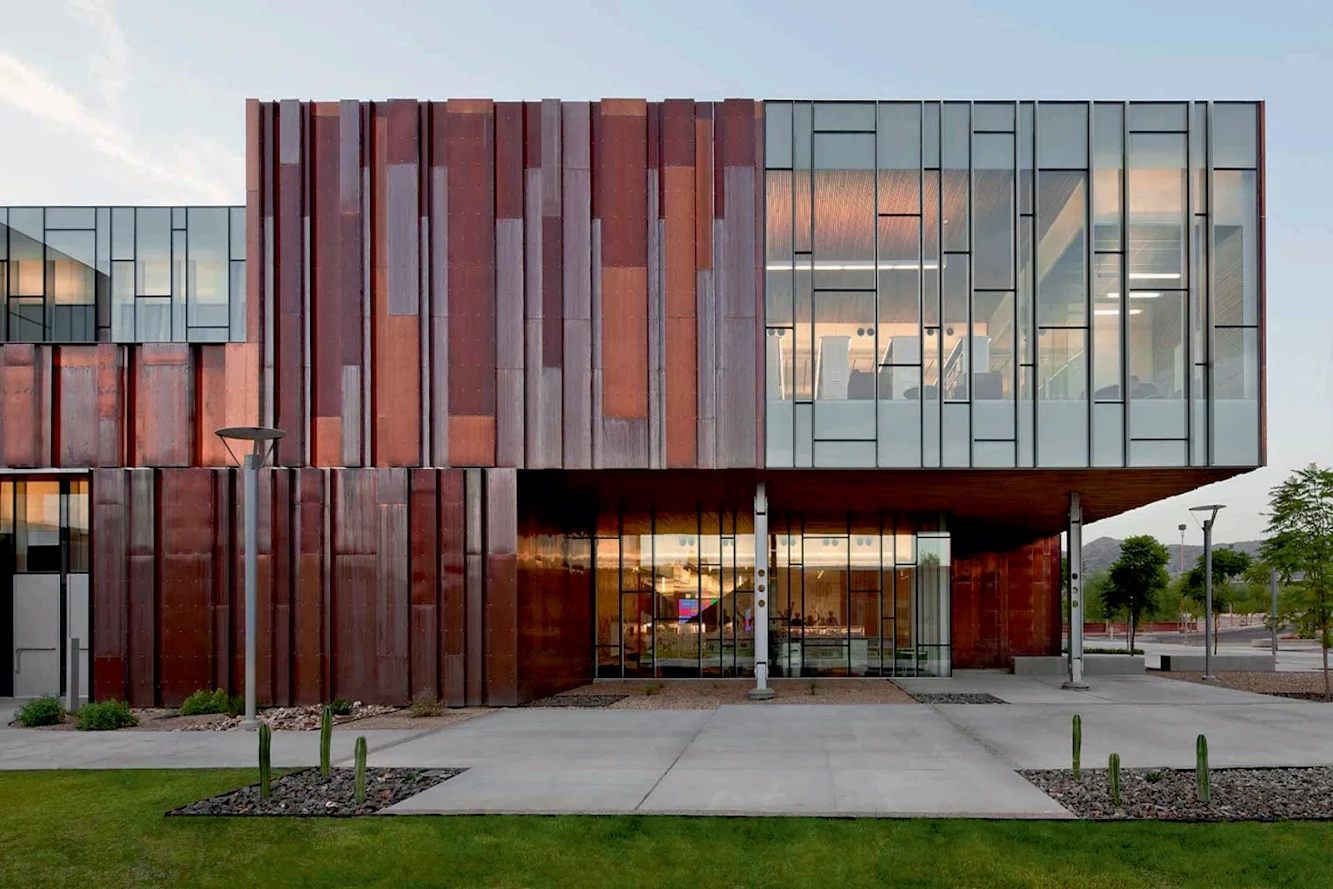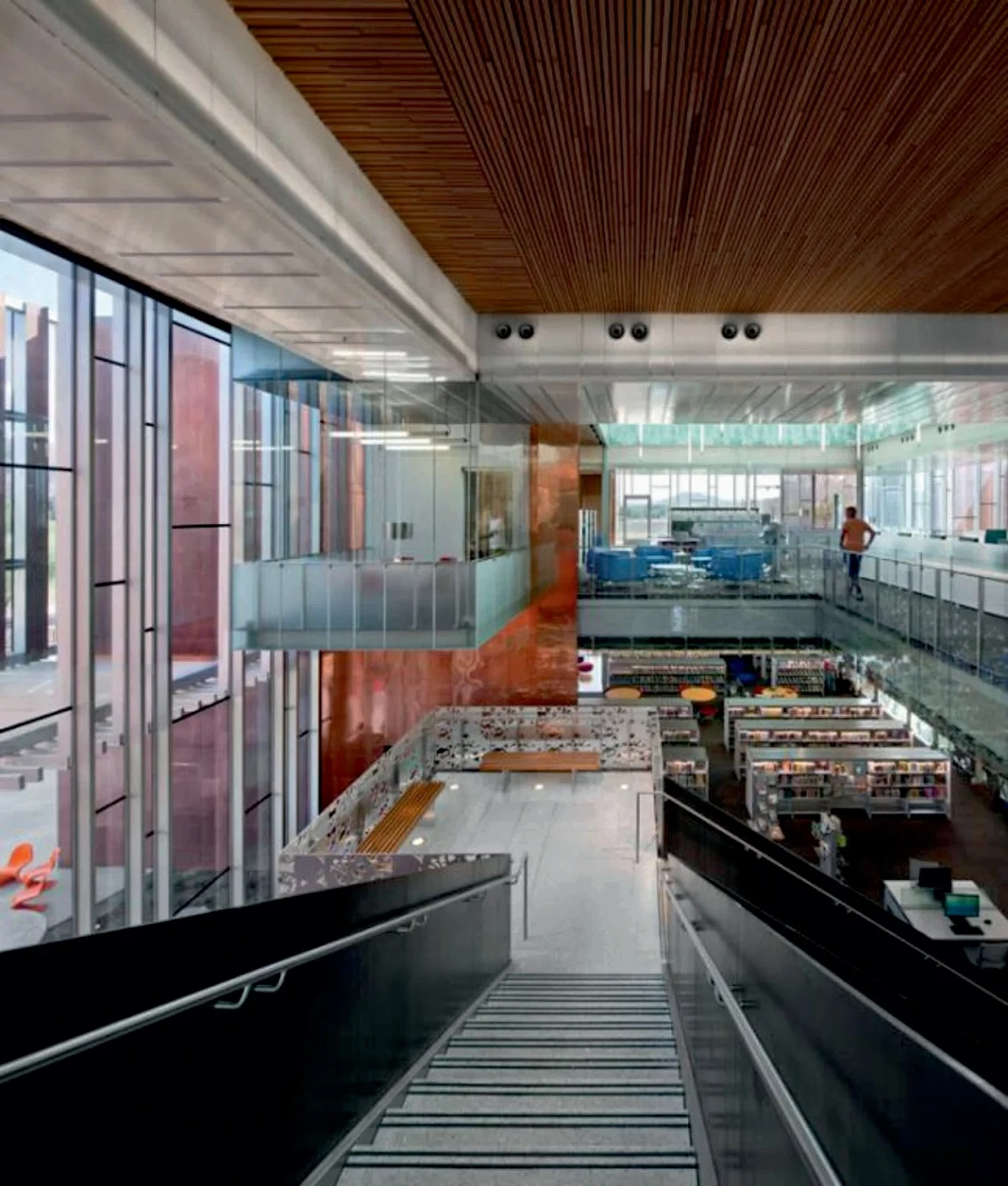
Program the new facility integrates the social, academic and educational aspects and function requirements of a college campus library with the popular and community based nature of a public library.

This joint-use library accommodates the needs of campus requirements for vivid, innovative pedagogy, and the City’s need for a fresh vital community library. the shared functions of the library were harmoniously organized to allow for an enhanced library collection and space program.

Users enjoy increased computer accessibly with public use computing commons, 200 seat multi-purpose meeting space and collaborative classrooms, Teaching and Learning Center (TLC), a conference room, private and group study rooms, cyber café, archive room, multi-media center, pod cast studio and a library staff workroom.

In addition to an extensive teen and children’s areas, a children’s library and storytime room are organized below the academic story telling institution with vertical connection to the exterior courtyard dedicated to the children’s use. Form the architecture of the Community Library reflects the complexity and interconnected nature of both the information and the programs which it houses.

The relatively simple form of the building is derived by the extrusion of program elements both vertically and horizontally, creating opportunities internal interconnections, exterior views, natural daylight and access to exterior spaces. Modeled after the architecture of an integrated circuit, the building provides insulation between disparate functions and promotes interaction and interconnection connection between like functions and spaces.

Organization Due to the duality of the building, it has two entrances; from west and the community college, and east from the public parking. the building integrates the varied uses of a contemporary public library with the needs of an academic media center, allowing for each to function both independently and collaboratively.

The public library functions occupy the ground floor, incorporating discrete areas for children, popular library, teens and media collections as well as public meeting rooms, café and technical services. Academic programs affiliated with those within the public library are organized on the second level around vertical interconnected spaces; providing a discrete connection while maintaining critical organization within each discipline.

Materials the structural steel building is sheathed in a natural copper rain screen, the pattern an abstraction of the digital bar code. Five insulated rooftop lanterns introduce light into the core of the building down to the first level and provide a soft lantern effect during evening operating hours.

The interior of the building is lined with cedar strips reinforcing the simplicity of the form, the ventilated surface is a highly absorptive acoustical liner. Abstracted agricultural patterns are digitally imprinted on the skylight liners and laser cut from the surrounding guardrails, tying the building to the history of the area.

Recalling the pattern of a circuit board, building systems are organized and expressed within an independent distribution soffit, which also integrates the ambient lighting for the space. Thin accessible flooring provides flexibility for power and data for the changing needs of informational spaces.




Location: Phoenix, Usa Architect: Richärd + Bauer Project Team: Stephen Kennedy, Andrew TimbergStaff Architect: Mark Loewenthal, Lee Swanson, Alex Therien, Brant LongInterior Designer: Stacey Crumbaker, Claudia SaundersGraphic Design: Melissa Pulsifer Engineers: Energy Systems Design, Inc.Structural: Rudow+BerryLandscape: Kimley-Horn & AssociatesAcoustical: McKay Conant HooverLighting: Roger Smith Lighting DesignArea: 48,000 sf Year: 2012Photo: Timmerman Photography, Mark Boisclair Photography, Inc.