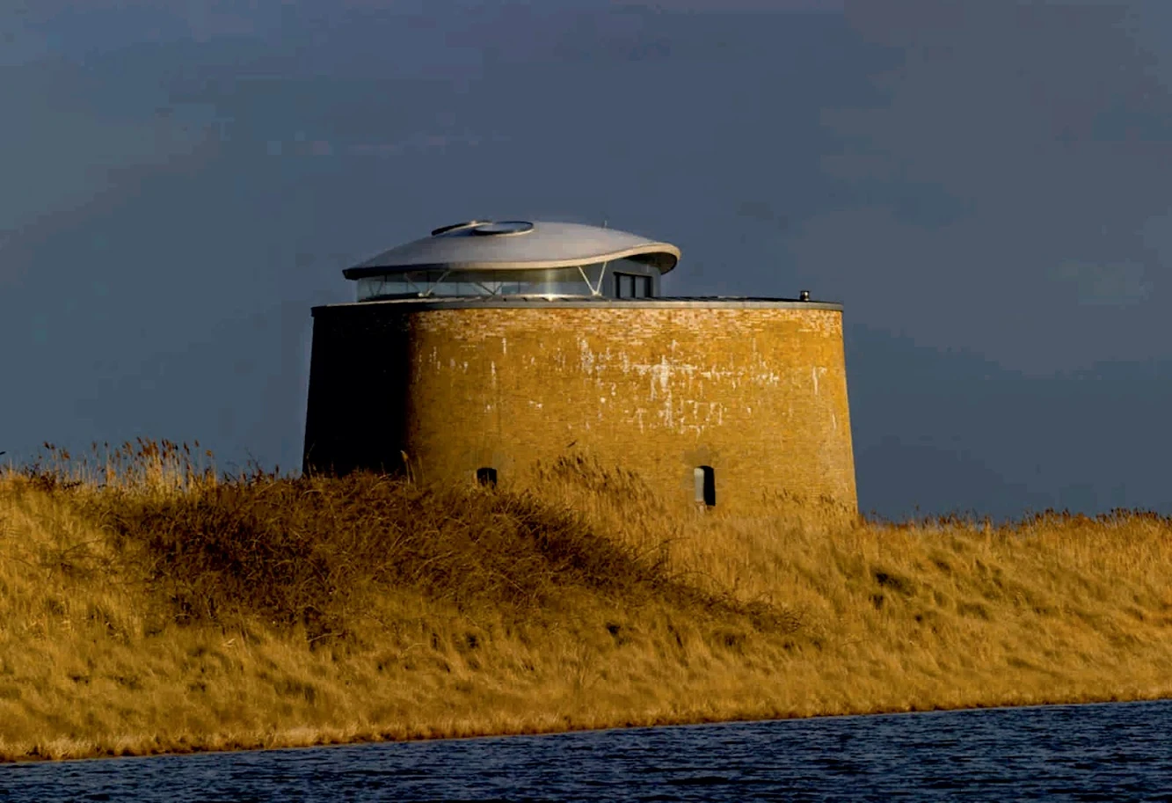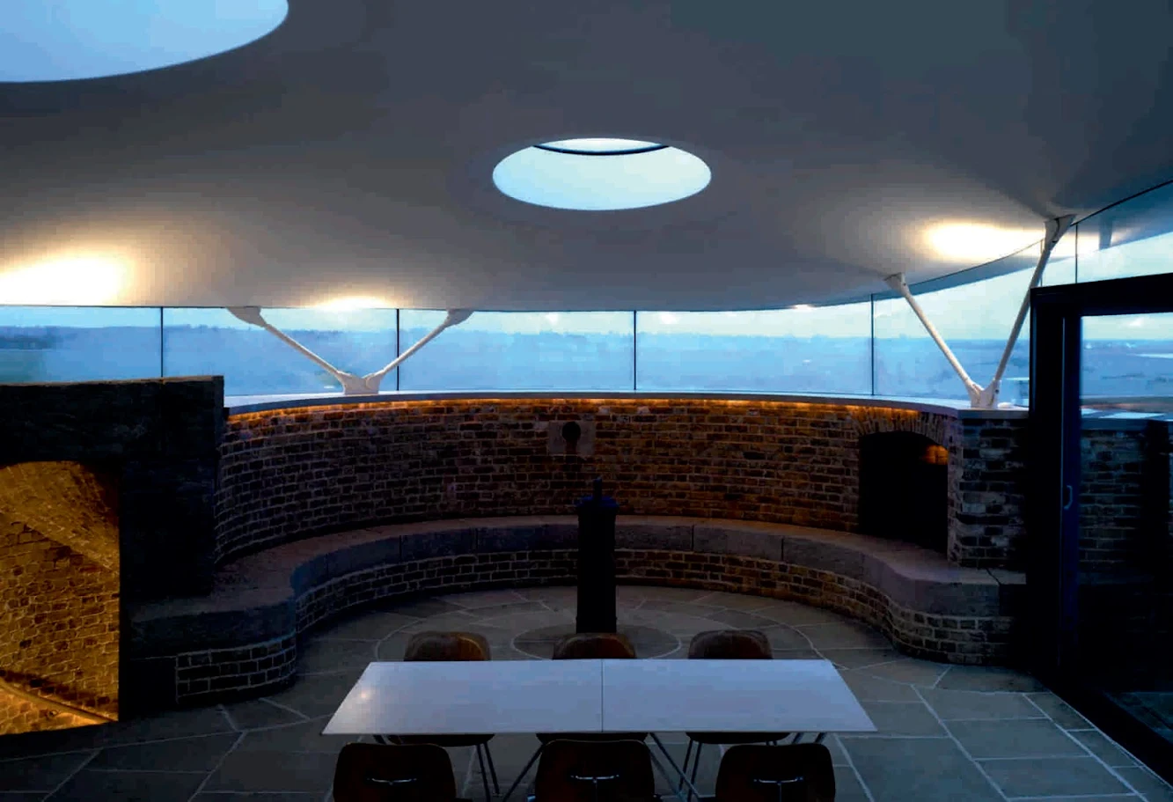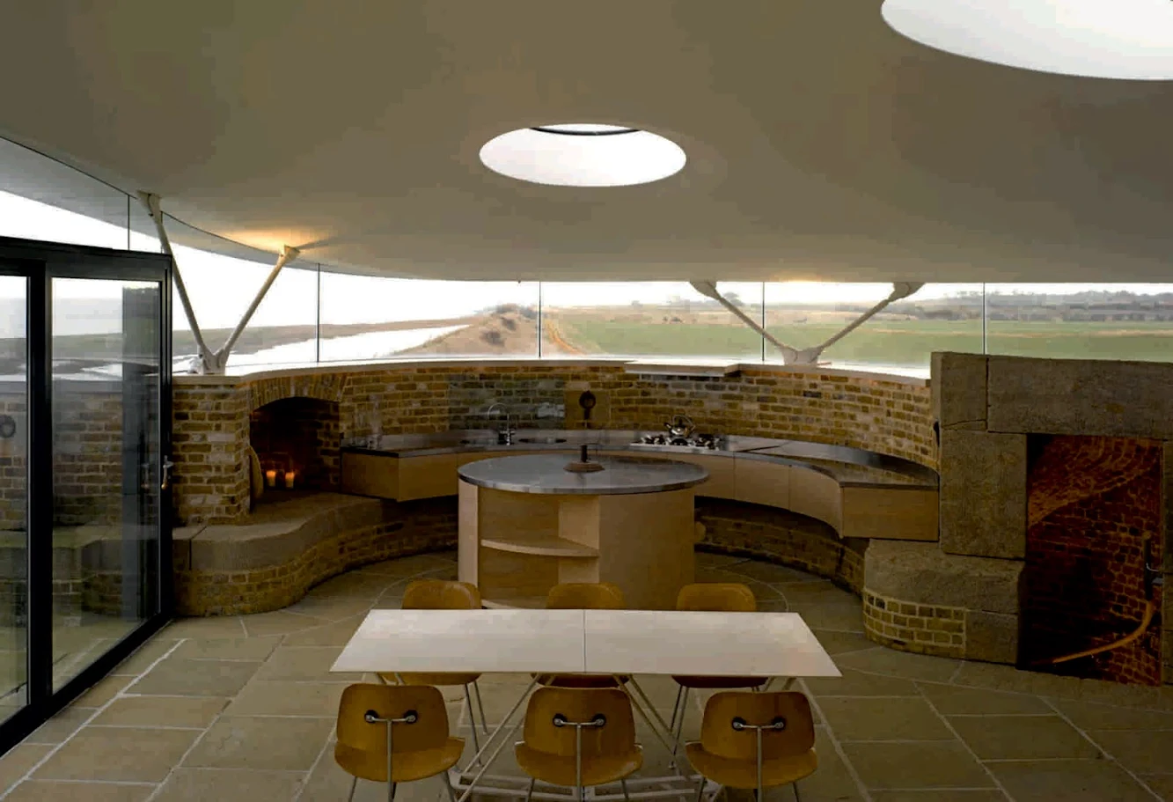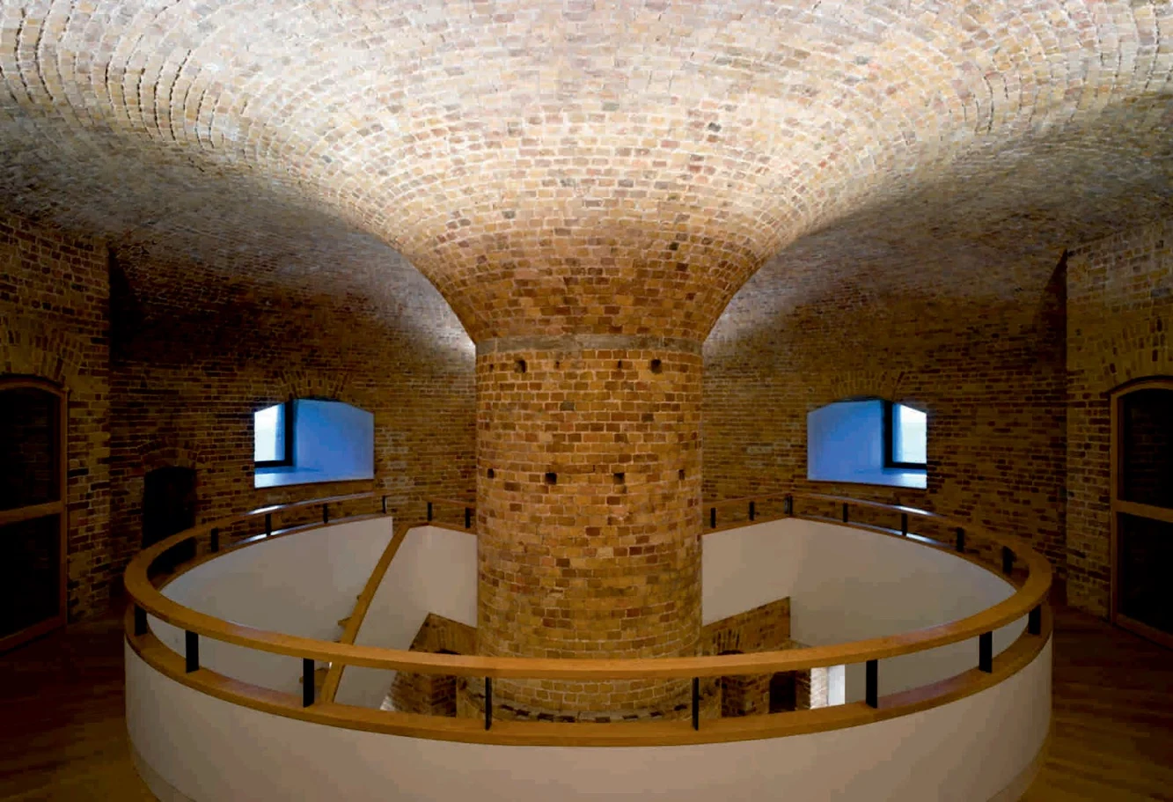
Converting a Napoleonic defence tower built in 1808 into a 21st Century private residence was a demanding brief.

Duncan Jackson, the founder-director of Billings Jackson Design, bought Martello Tower Y in Suffolk, England, with the intention of creating his family home.

Early planning negotiations revealed the true scale of this ambitious project. the tower is a Scheduled Monument and is located on a flood plain in an Area of Outstanding Natural Beauty.

Before work began, it was on the ‘At Risk’ register so the priority in conservation terms was to prevent further damage to the brickwork and to restore it where necessary. English Heritage and Suffolk Coastal District Council were keen to minimise the impact of any works so external interventions had to be unobtrusive.

The tower was built in 1808 to defend the east coast against potential invasion. It was last inhabited in the late 19th century and was derelict at the outset of the project. the only entrance is on the first floor of the building, which houses what was an ammunition store.

The new roof follows many of the curves within the original building while the 3 metre thick solid bonded brick walls (originally designed to withstand cannon fire from the North Sea) create a massive base from which the new roof is tethered.

The building is vaulted internally, at the roof and the floor, with a central column supporting the structure. the original brief called for a minimum of three bedrooms and a new roof-level main living space.

The condition of the tower made it difficult to go into more detail initially, so the design evolved over time through intense collaboration between architect and industrial designer.

The curving roof extension is not only sensitive to the monument and its setting, it echoes the sculptural interior of vaulted brickwork creating a congruency between contemporary and historic.

The success of the project is due entirely to the collaboration and commitment of all team members. Ultimately, it took the determination of this team to satisfy the authorities without compromising design vision, leading Philip Walker of English Heritage to describe the design as “an exemplary and unique conversion of this type of building.”

Location: Suffolk, England Architect: Piercy ConnerArchitects Project Team: Jackson Design, Sam Lucas (Joinery), Commercial Systems International Limited (Steelwork), Billings Design Associates (Facade Design) Structure: Price & Myers, Jp Chick and Partners Year: 2010 Award: Riba Award for the Eastern Region in March 2010