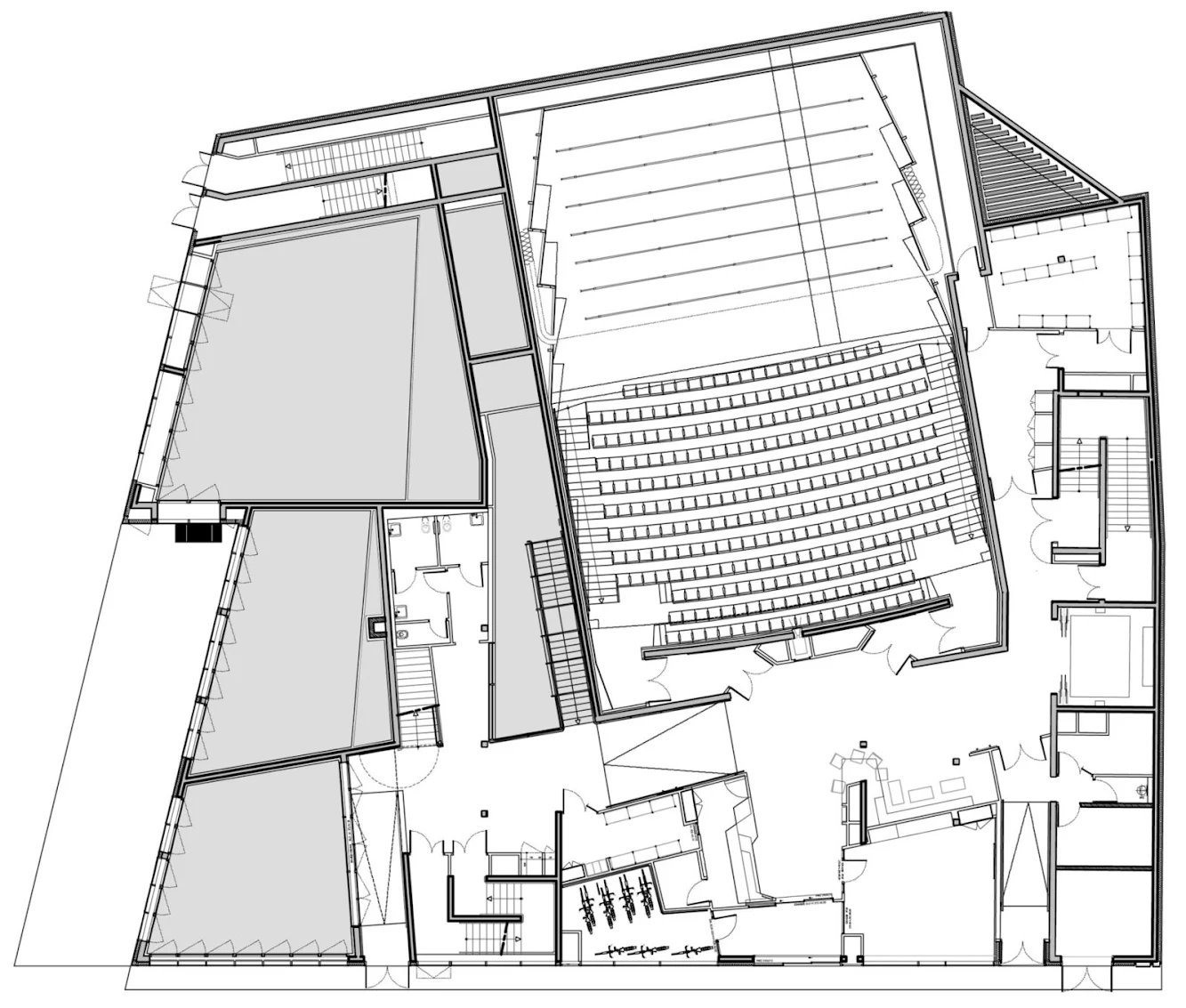
The building of the ConservatoryClaude Debussy, was built in 1880 by the architect JulesFebruary for family famous porcelain manufacturers in Limoges De Havilland. Since 1982, this building houses the Conservatory created in 1960 by Mrs.Haas - Hamburger.

“The conservatory is located at a strategic point due to its theme, i.e. the 17th arrondissement’s history is closely linked with French music, and building this new edifice has to be worthy of this past.

It is strategic due to its urban location, located as it is on the rue de Courcelles, an important corridor for entering the city with its sight-line extending from the Boulevard Périphérique (ring-road) between two architectural eras and styles.

Visible from the Périphérique, its architectural treatment identifies it as a value-adding element by separating it from the publicity landscape that exists along the Parisian ring-road. Given its appearance and location, it is in constant dialogue with the city.

On the one hand the dance studios in the upper floors with their expansive windows participate actively in the building’s visual signal by standing out from the city with a specific volume that responds to the apartment buildings to the north.

On the other side to the south, the building’s pleated skin and its perforations that dialogue with the classic Haussmann-style buildings with their sturdy architecture. Our project has been designed from inside to outside; we have conceived of the conservatory as a place for exchange, emulation, a crossroads of practices.

This is the idea that has driven the project from the auditorium at its heart to the music rooms. Because that is how we have perceived the facilities. A place where people play, learn, dance and create. Sounds and movement emerge from this swirl of activities, this school of practice.

Although the exterior volume, an urban signal and catalyst of the rue de Courcelles’ recomposition, is intended to be monolithic with shape and folds that enwrap it–like the works of Christo–we have sought to dematerialize the core interior space to render it impalpable and vital.”

The facade of ocher color blends in with the surrounding vegetation and its copper hues recall the color of some wind instruments. the building, on five levels, is organized around a central patio. the hall features an observation lounge that opens onto a large terrace garden.

The green roof is made from plants that provide an insulating blanket. the building has been designed with advanced acoustic techniques and copies of environmental performance (Hqe building).















Location: Paris, France Architects: Basalt Architects Architect in Charge: Olivier Landrin Structural Engineering: Stebat General Contractors: Laine Delau Earthworks: Slomarep Foundations: Grimaud Fondations Concrete Pouring: Isd Electrical Consultant: Maintelec Bet Acoustics: Impédance Area: 3 147 m2 Cost: € 23,8 million Year: 2013 Photographs: Sergio Grazia, Sokleine, Conservatoire Claude Debussy