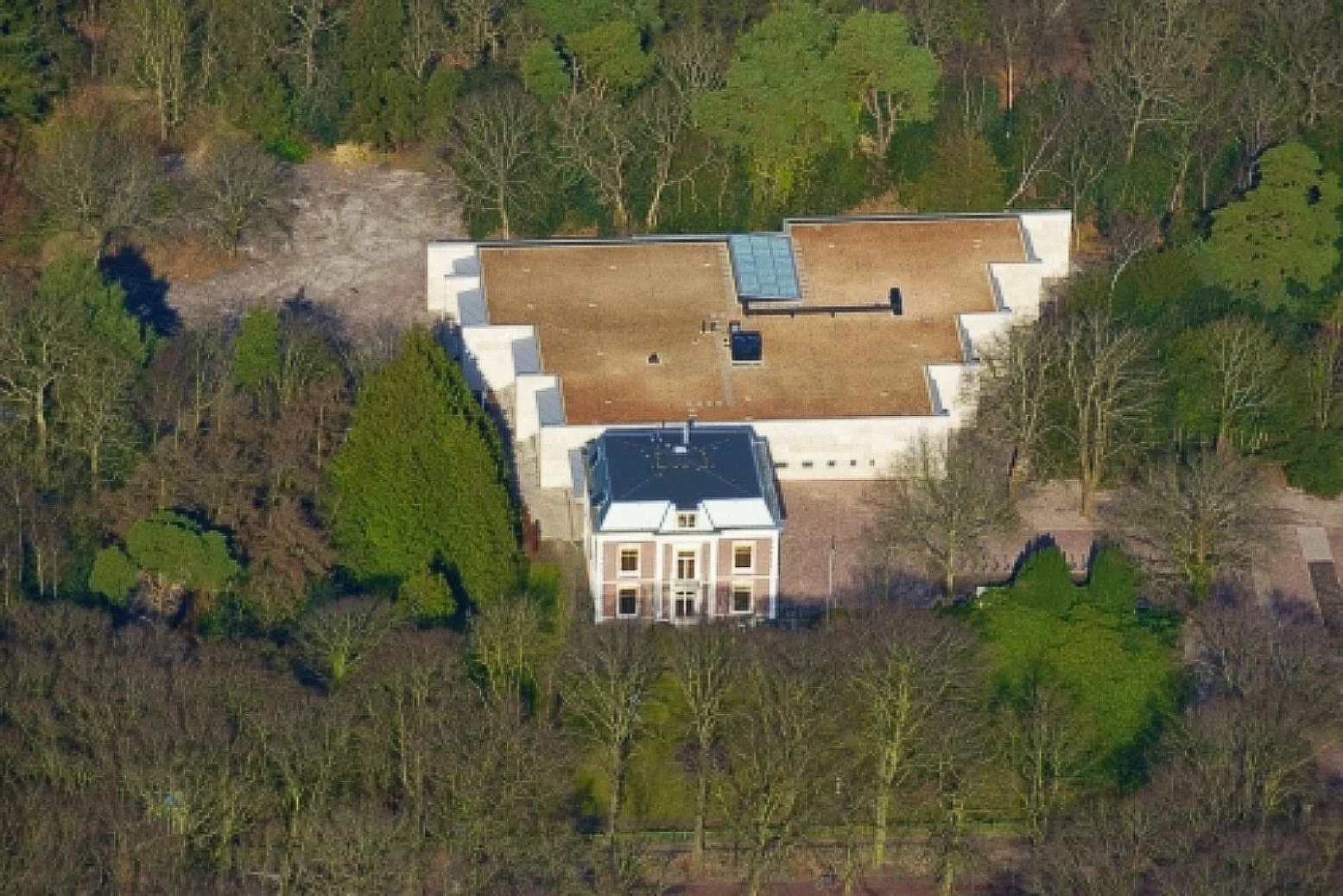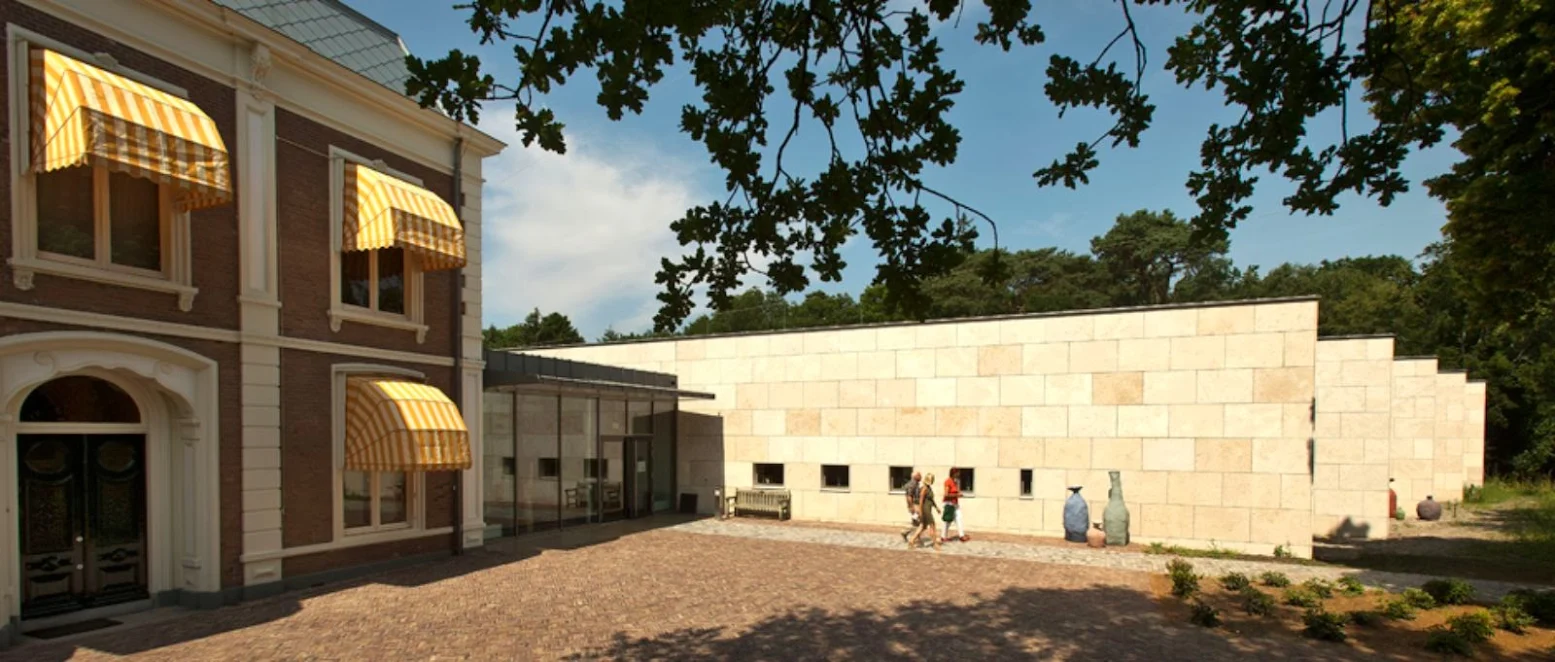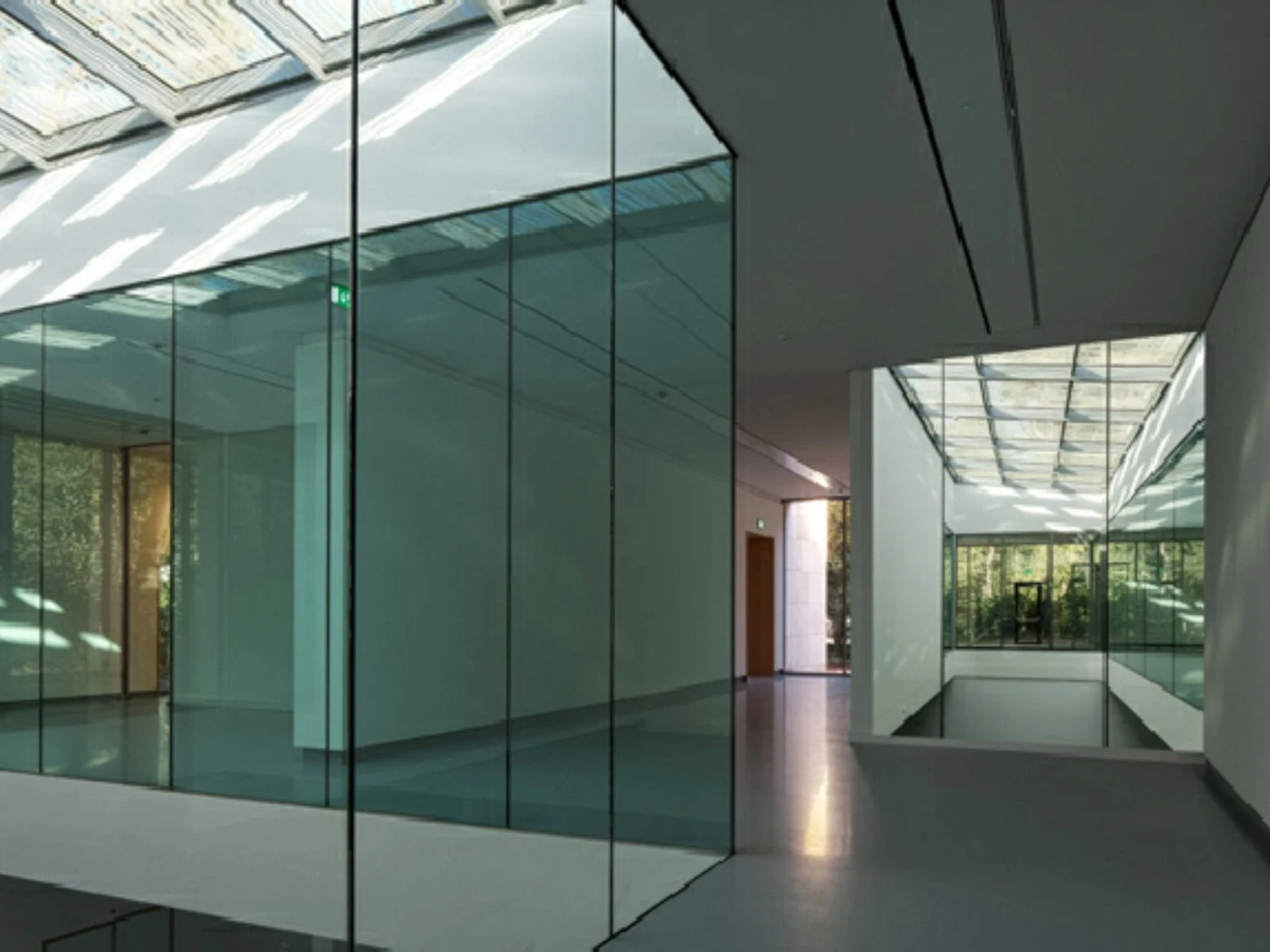
The new museum is a substantial expansion of an existing villa on one of the best locations in The Netherlands: between sea and polders, dunes and flat land, forest and glade, old and new.

The design combines two seemingly contradictory requirements: the preservation of the beautiful nature of the environment versus a generous, functional museum.

The latter requires a complex, layered space. The first askes for almost nothing. So the situation calls for modesty.

The design consists of one floor with a underground section in order not to compete with the villa.

The concept consists of parallel walls with a distance of nearly eight meters: suitable for two supine spectators, for sculptures and for a flexible layout.

The walls contain all the necessary facilities: construction, transit lines, suspension systems, lockable passages. They continue outside the building.

In this way the building doesn't present itself as a volume, but as a series of free walls in the landscape.

The entrance is located in a transparent link between old and new, between the villa and the expansion.

The hall for temporary exhibitions is located underground, but gets daylight through a void. The design aims at a great simplicity and unity of material.

Installations are out of sight. Walls and ceilings are white, the floor is a gray cast floor. The outer walls in Travertine are of varied sand colors, like the dunes.





