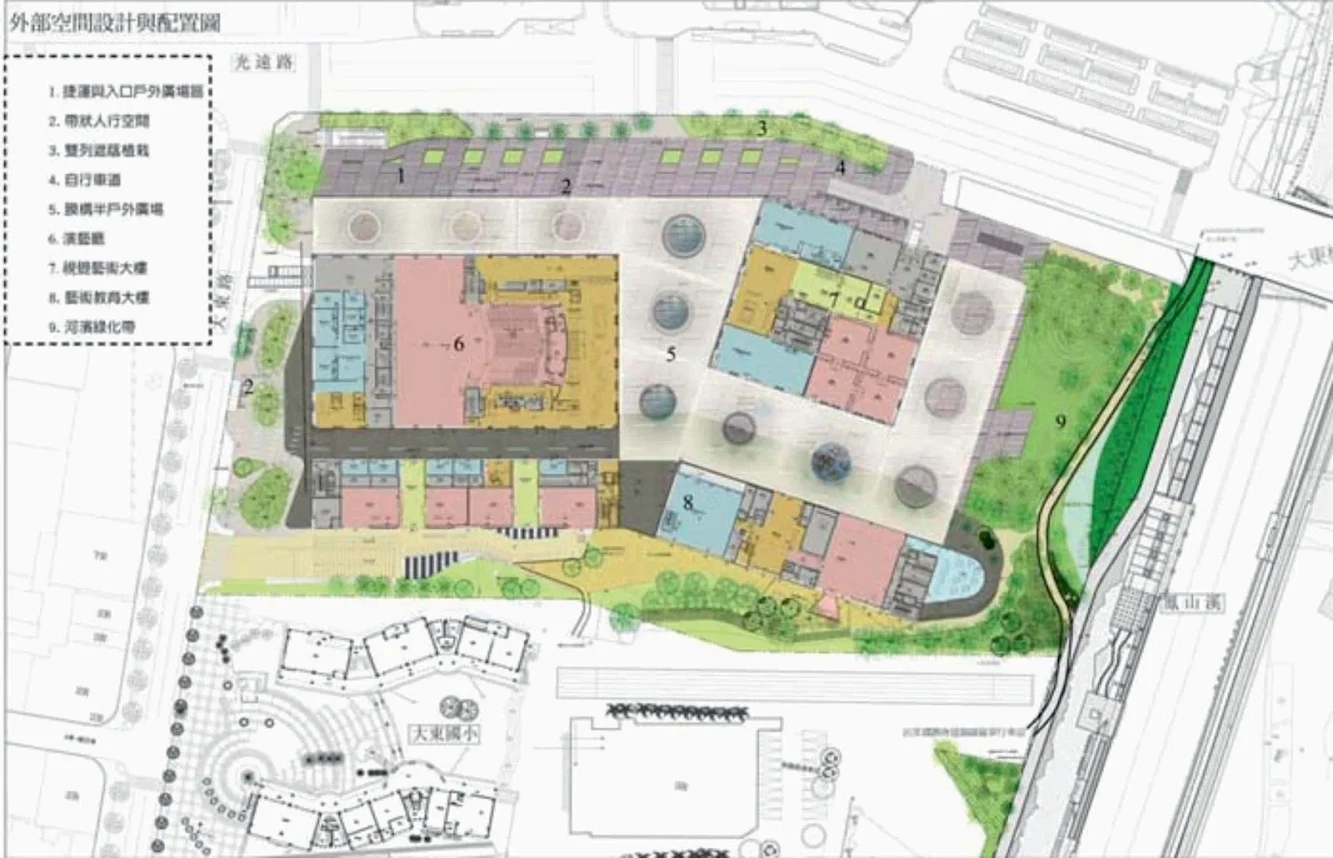
Da-dong Arts Center is located in Kaohsiung, the economic center of southern Taiwan, it’s operations in early 2012.

Connecting the dense context of historic Feng-Shan city, a major park, and the Feng-Shan River, the Arts Center creates a sequence of public spaces by means of membrane-covered interstitial open space between three major volumes- theater, exhibition hall, and the art education center.

Linked by the newly completed metro line, Da-dong Arts Center and Mecanoo’s National Performing Arts Center (3 stops away) will programmatically complement each other and form an art district in metropolitan Kaohsiung.

The future plan for the center is to develop an artistic and cultural metropolitan network, connecting the Kaohsiung Mrt, Wei Wu Ying Center for the Arts and Kaohsiung Cultural Center. Da Dong Art Center - Taiwan's Cutting-edge Cultural Park of the 21st Century.

The intensive use of public space by activities such as dance, Tai-Chi and various games characterizes outdoor use in Taiwanese cities. A membrane roof creates a shaded condition for a wide range of activities.

It is an integrated nucleus that supports all artistic and cultural activities. the center is designed to respect our natural environment, half of the center is an outdoor space that maximizes the utilization of natural environment elements such as breezes, light, rain etc., to create an oriental Zen atmosphere.

The roof shape prevents against extreme climatic conditions such as typhoon, periodically strong rain and high summer temperature. Wide holes in the roof guide the water to inner springs. Warm air rises to the top roof openings generating a fresh inner draft.

The Da Dong Art Center is positioned as a multi-functional art space. It boasts multi-purpose performance halls, commercial creative art space for exhibitions and an unique art library. A 800-seat theater and a small rehearsal hall, cladded in wood and perforated metal, are center pieces of the program.

The theater is designed as a wood volume contained inside the X-shaped concrete facade. the facade of the whole project is homogenous, yet implies the program inside by subtle changes in density.

In order to achieve optimal acoustics in both music and theater use, the ceiling of the auditorium is adjustable according to music and theater modes. Sound absorption materials are also retractable behind the wood lamella.




Location: Kaohsiung, TaiwanArchitect: Mayu Architects, de Architekten CieProject team: Zhang MaLong, Chen Yulin, Ouyang Kun, Guo Yazhi, Chen Fen-lan, in Yang Jin Choi, Xu Junwei, Li Yu in, wheat jade Orioles, Guo Boxiu, Luo Wenliang, Chen Jianzhong, Shi Xiuwen (SD, Dd) Lee Wei, Chen Yonghao, Chen late Jane, HuangQi Yangof, Ma Binghong, Chih-Hung Wang, Zheng Li Jie, Liu Ziling, Xu Jiacheng, king melody, Liu Xinxian (CD))Structural engineer: Arup, Amsterdam + Tien-Hun Engineering ConsultantMep Consultant: Handar Engineering & Construction Hvac Consultant: I. S. Lin & AssociatesAcoustics Consultant: Peutz & Associates + Gade & Mortensen Akustikk + Prof. Wei-Hwa Chiang NtustArea: 24,470 smYear: 2012