
This salon is located in the prefectural road in front of Chiba Station where a monorail comes and goes.

We planned the two-story hair salon. In a condition called the ten years fixed-term land leasehold, it is requiredthe coexistence as an intelligent architecture and effective interior.

In the big roof covering the second floor as a main, it is made from a gabled roof-shaped by the warren truss with a light steel frame.
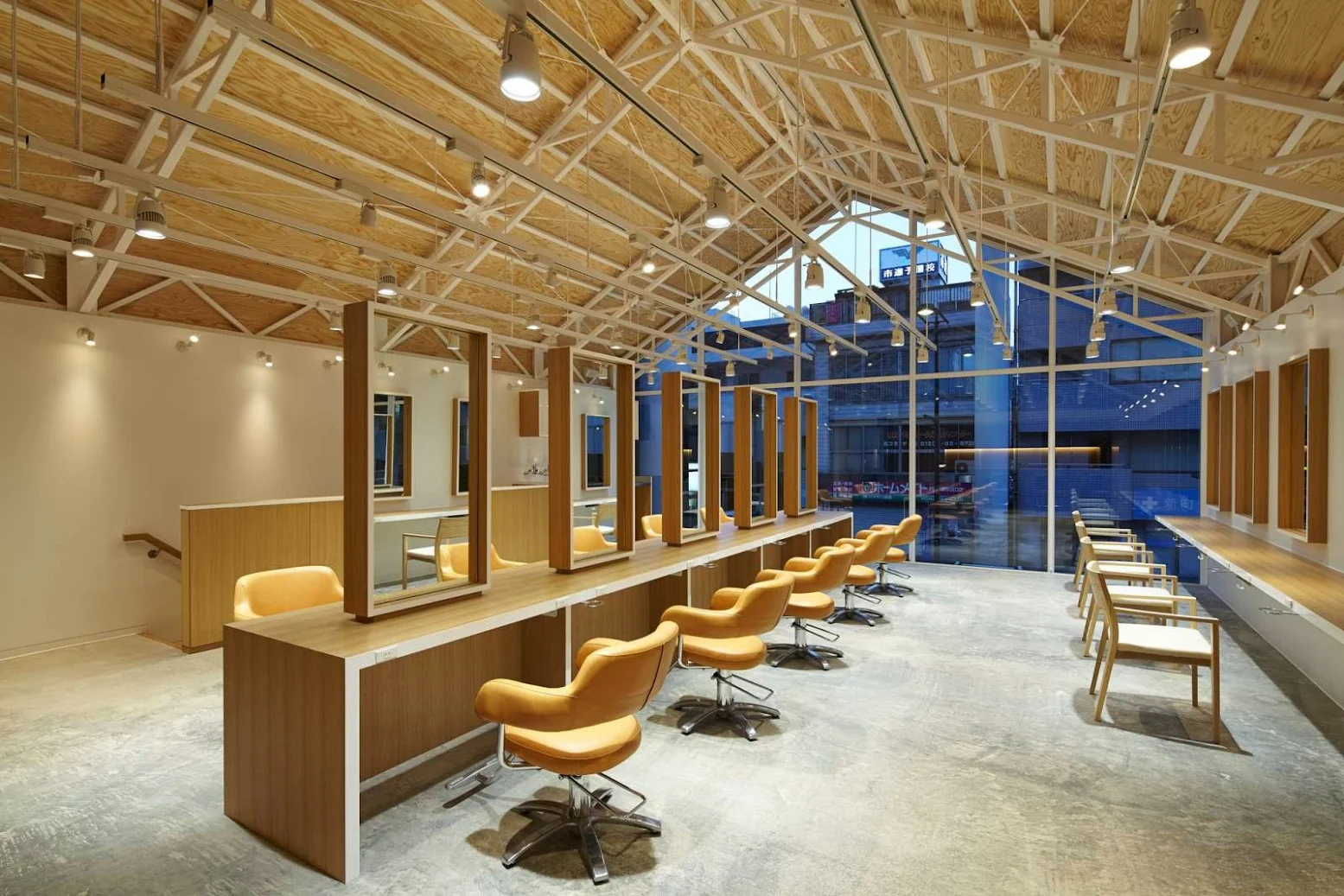
It is matched up steel materials as thin as possible, for example chord members of 60×60mm, lattices of 40×40mm, and roof purlins of 60×30mm.

The contrast of the structure painted white and sheathing boards, applying to the furniture and fixtures, let them fused their visual expression.
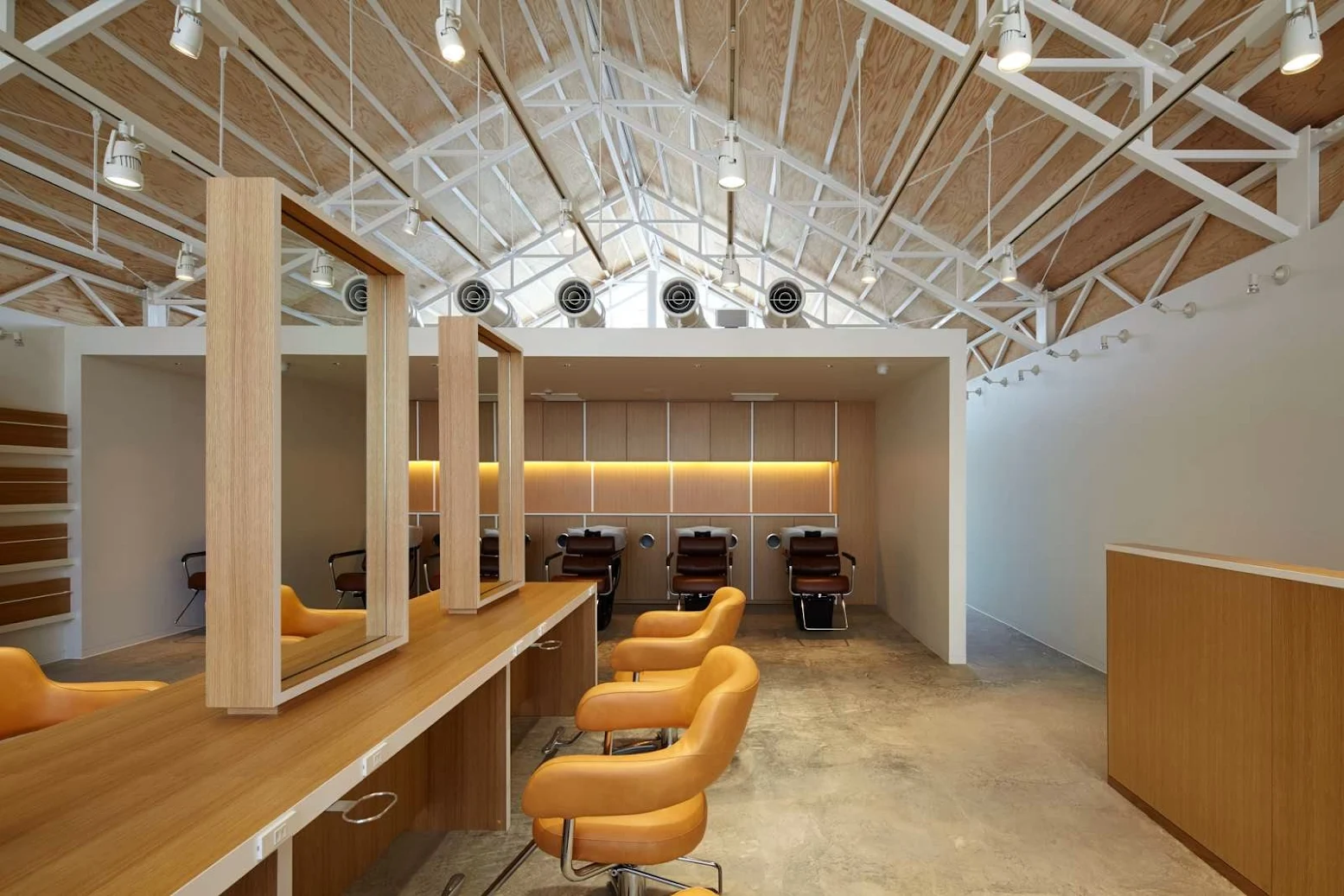
Glass entrance doors lead into a reception and waiting area that occupies the front half of the ground floor.

The facade of the big glass viewed from the frontal road, raises the internal aspect contributed a sense of unity.
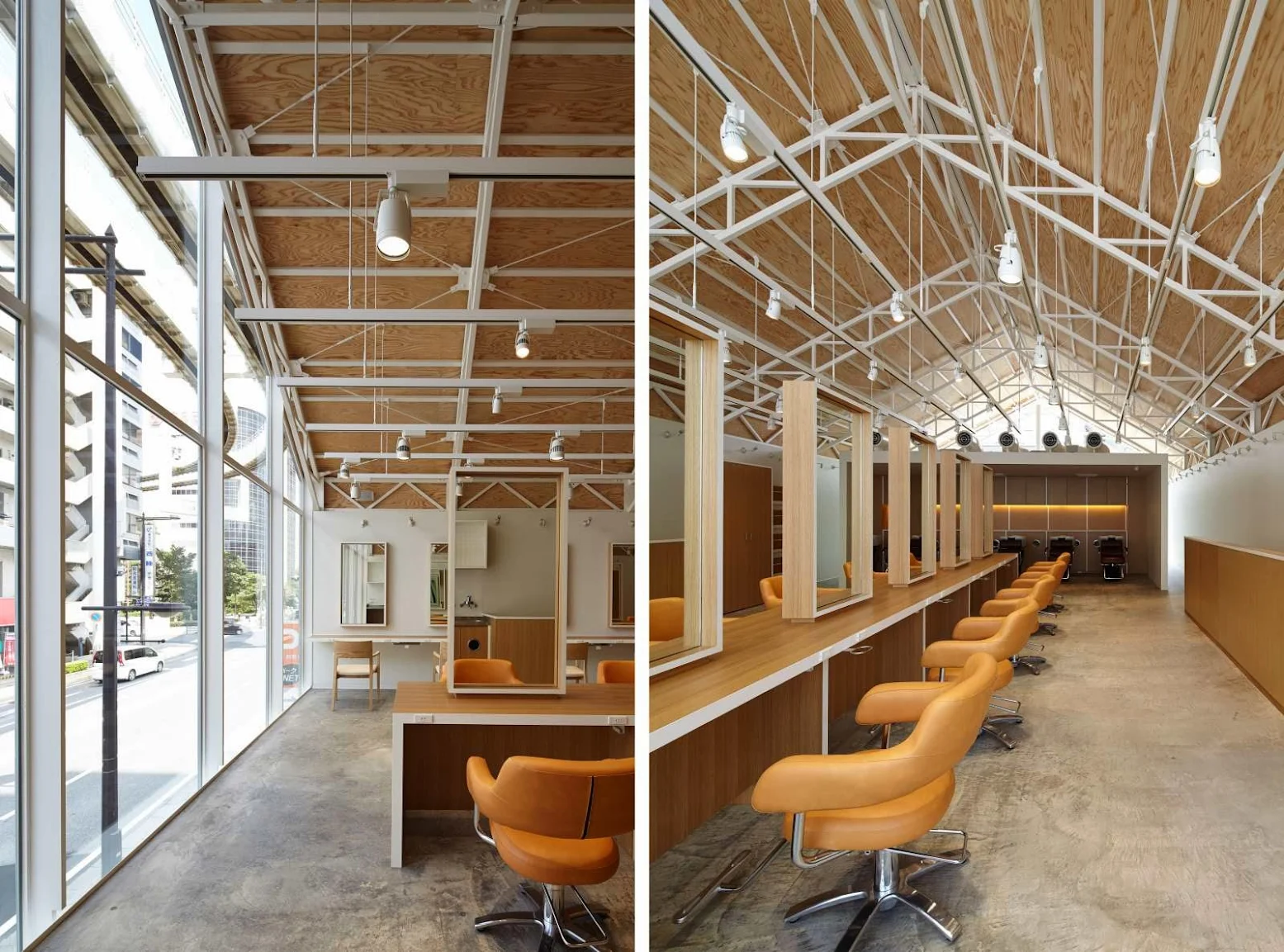
In restrictive temporal axis, it is expected that the salon is integrated into as a picture frame of the city to contribute to local activation.
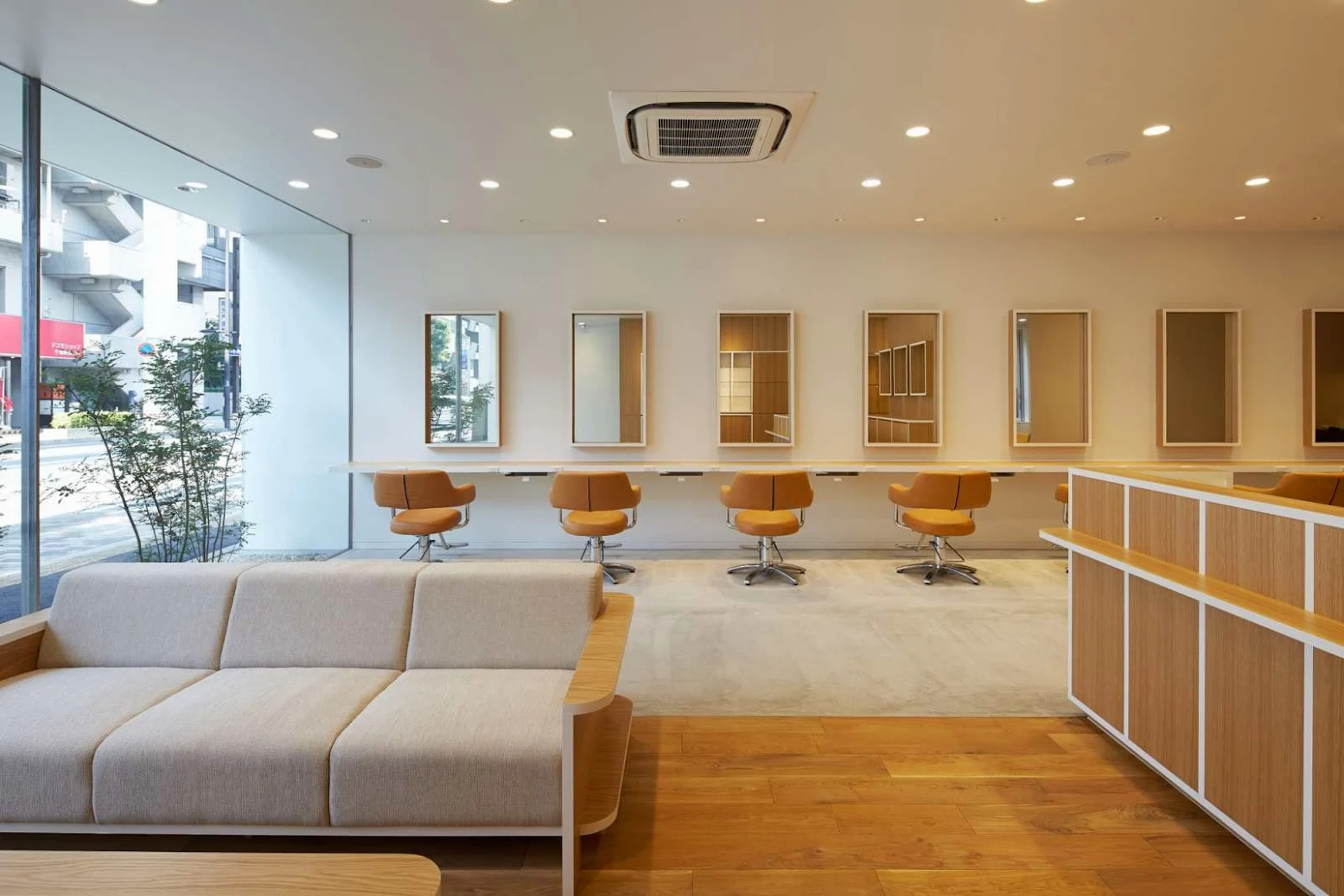
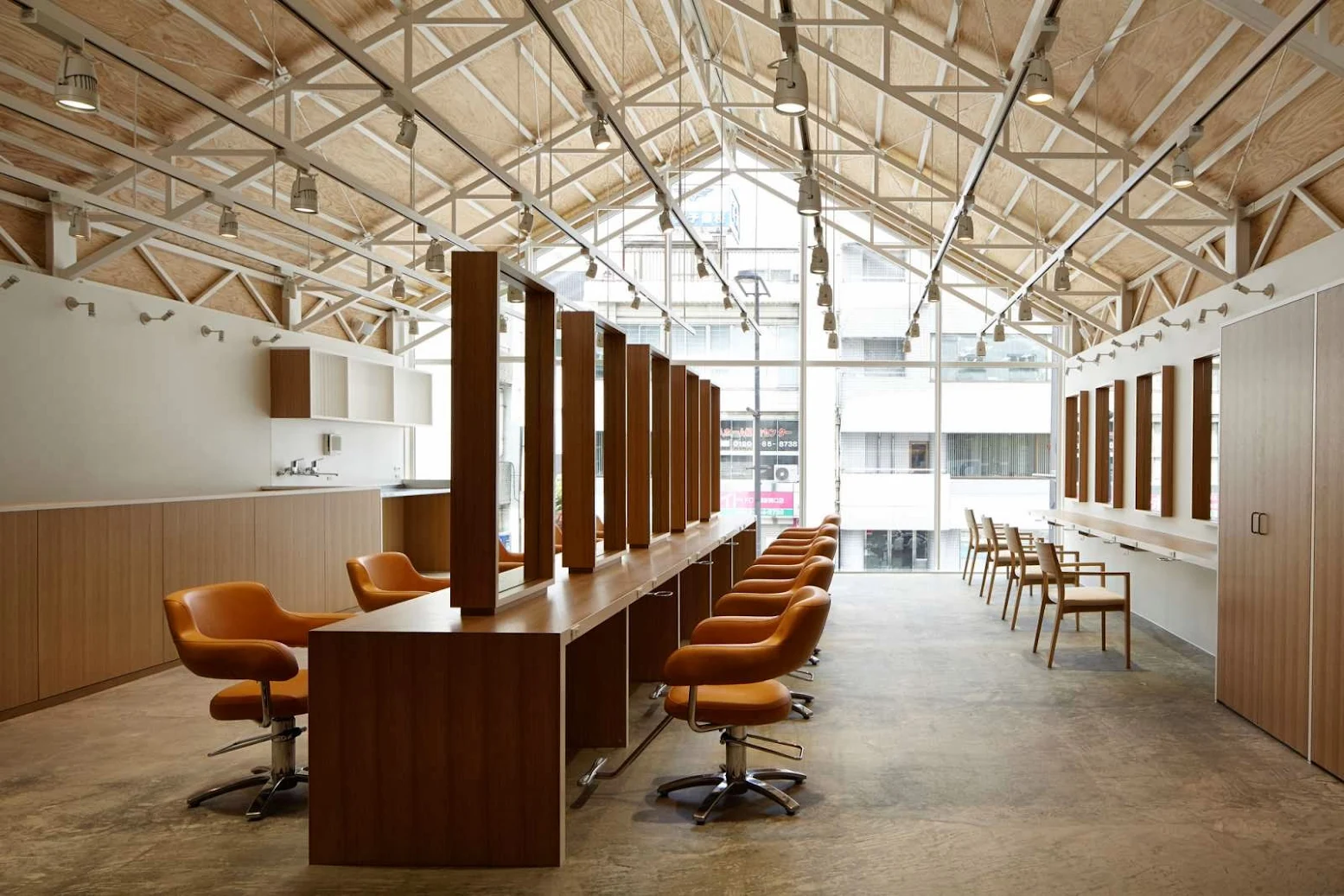

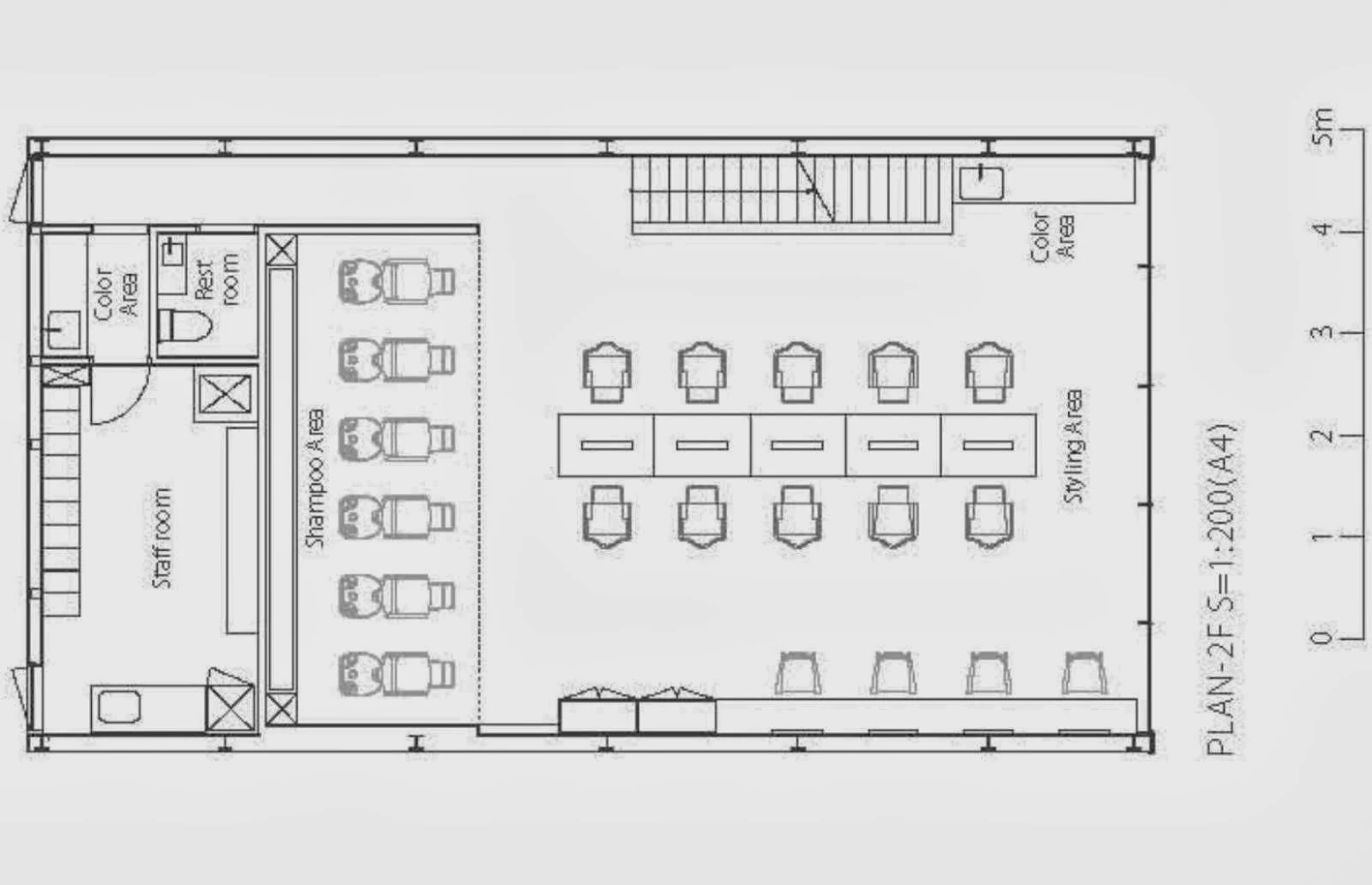
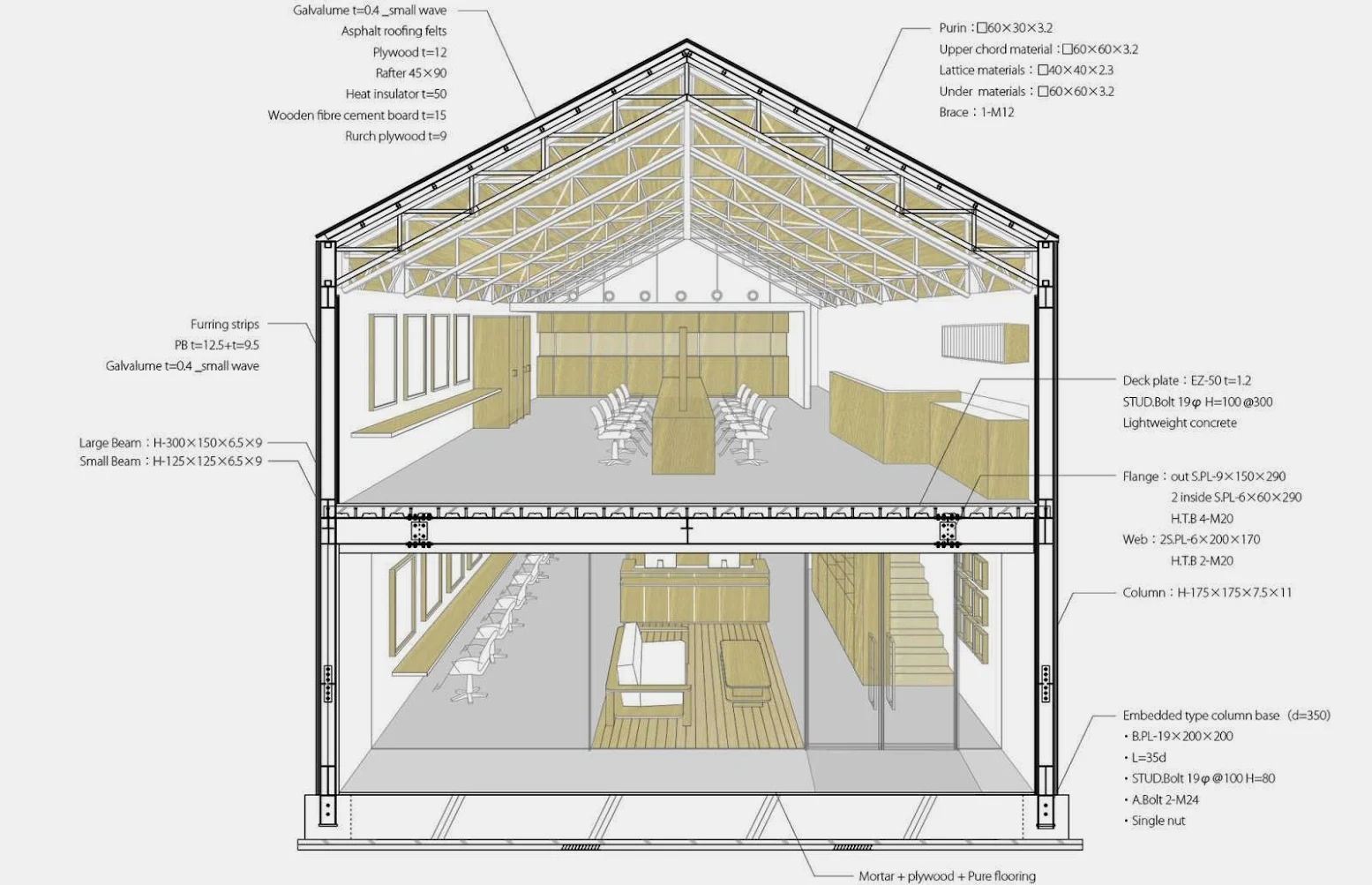
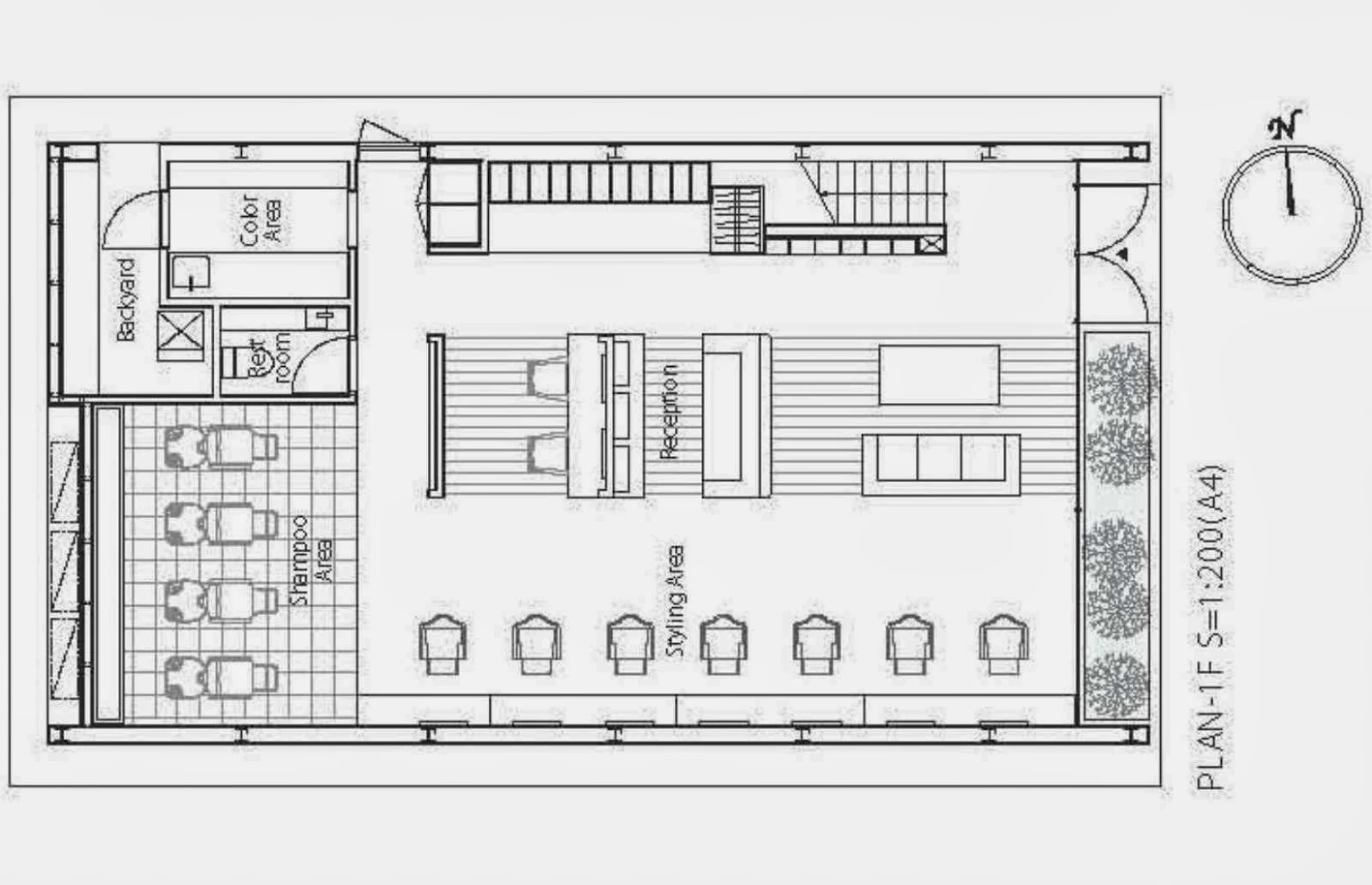
Location: Chiba, Chiba Prefecture, Japan Architects: Ryo Matsui Architects Inc Structural Design: Ryo Kuwako Construction: Nichinan Iron Corporation Total floor area: 220.8 sqm Photographs: Daici Ano