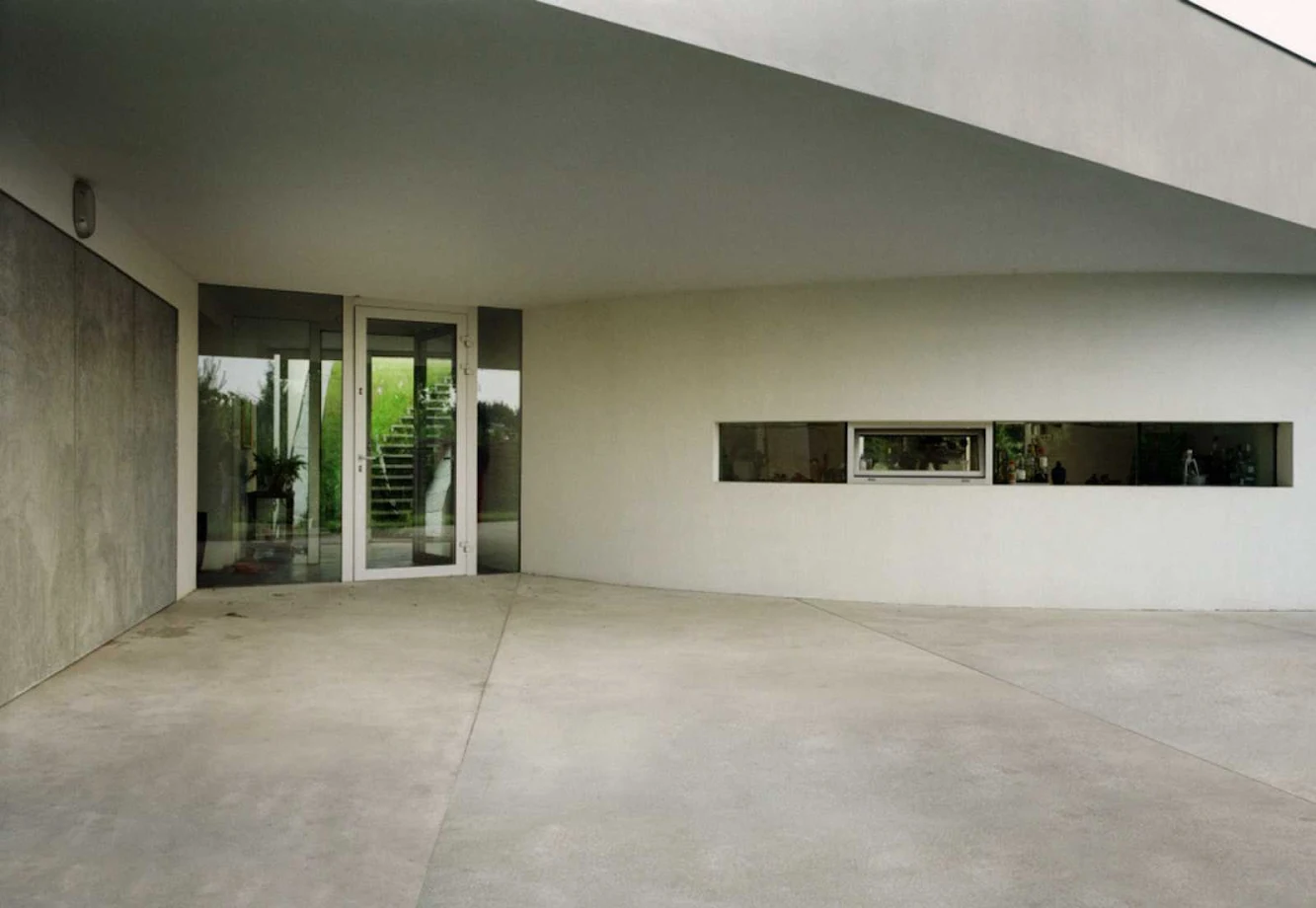
A green clearing surrounded by forest was the only context for the proposed small house.

Hence the idea to “carve out” a piece of the grass-covered site, move it up and treat it as the roofing to arrange all the required functions underneath.

When the whole was ready, the client came up with another request, to create some space for a small recording studio and a conservatory.

The latter was obtained by linking the ground floor with the grassy roof through an “incision” in the green plane and “bending” the incised fragment down, inside the building.

This procedure turned the roof into an atrium, as the only way to reach it was through the interior of the house.

As opposed, however, to a typical atrium, the newly-created space has all the advantages of an outer garden while remaining a safe, internal zone within the building.

This way, a new type of house was created, and its designation — outrial — is to convey the idea of an atypical atrium which is part of both the interior and the exterior of the building.

The studio was created in a similar way as the conservatory, but in order to ensure work comfort for a rock musician, it was isolated from the rest of the house by shifting it upwards.




Location: Ksiazenice, PolandArchitect: KWK Promes Principal Designer: Robert KoniecznyProject Team: Marcin JojkoStructural Engineering: Jaroslaw Kaminski Area: 1,440 m2
Year: 2004-2007