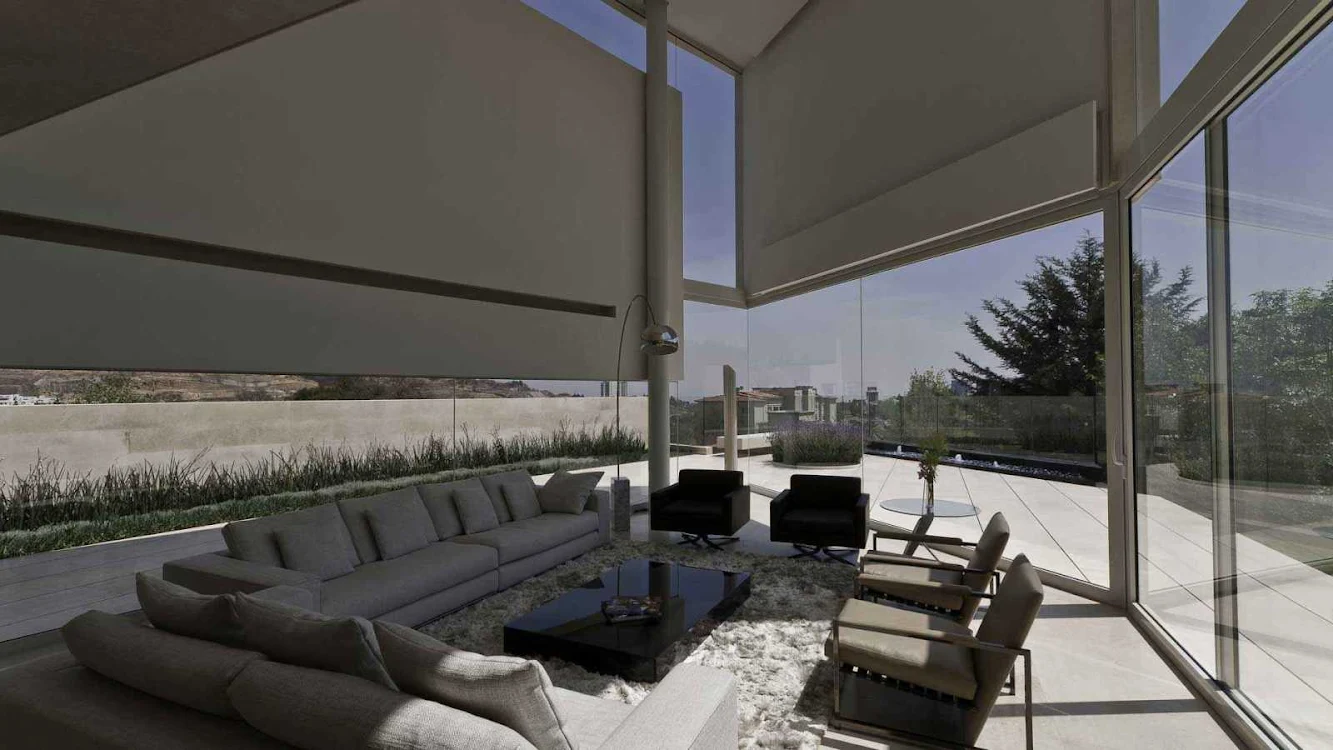alt="\2"

The project, while considering its views, its principal south-facing orientation and the morphology of the land, is created L-shaped, permitting all spaces to face the "great garden", while creating a continuity of the exclusive green area towards the greens of the golf course, whereby the golf course becomes the most important garden of the residence.

Given the topography of the land, which rises up from the street, 3 layers were planned: the services basement, seen from outside as a contemporary “podium” made of black stone that supports the entire residence. The second layer is the public, transparent and light space with direct communication towards the main garden. The third layer, supported by slender metal columns, accommodates the private area.

It speaks volumes, representing the spaces found farther inside. The third layer connects with the "tree garden", which preserves all the existing nature of the site. The residence offers several views. From the street, the stone material of the podium, contrasting with the beige marble of the upper volumes of controlled views, gives a public and urban scale. From the public floor, the view is of transparency and lightness.

The interior and exterior are joined by doors and terraces, creating an entirely continuous space. It is in the far south-east where the reduction is attained of the scale to its minimum expression. The view from the “tree garden” gives an effect of absolute lightness, where the marble body with transparent glass seems to float over the grass. The common areas, of great importance in the daily functioning of the residence, are directly merged with the exterior garden, making one same space.

An element of great presence is the living of double height, covered with glass all the way around. It is defined with a hanging wall that unfolds from the ceiling, giving scale and confinement to the space. An “interior street” is created, integrating the two upper levels; this "street" is the central atrium bathed in natural light thanks to a series of translucid grass mullions suspended from the ceiling. The finishing touch at the end of this great “street” takes effect in the upper part with the nature of the "tree garden".

Few materials are used. Black stone, beige marble, aluminum and glass for the exterior; For the interior, woods and the same beige marble as the exterior are used. The fusion of the interior with the exterior is achieved through the continuation of these materials, both on the floors as well as on the walls, the use of white soffits with sculptured lighting within the soffits, and wooden skins running through distinct parts of the residence.

Terraces and plazas, blending in with the interior, together with the landscape architecture of few elements where the golf course becomes the chief character. Sunlight was fundamental in the conception of the project, achieving the natural creation of large illuminated areas for most of the day thanks to the glass windows and the ceiling perforations. The sun lighting is controlled through overhangs that cast shadows, providing a respite from the sun.

The transparency of the residence creates an inverse effect; in the day the residence is bathed in natural light and at night looks just like a lamp, emphasizing the volumes and planes that float over the grass. The artificial light of the residence is emitted from crevices in soffits. Some lights hang and others are pedestal lamps, both with sculpturesque designs, specifically chosen for each space. The furnishings, considering their function and esthetics, have a specific place for each area.

Some can be rotated in order to integrate or separate spaces as passing elements or visual elements. With regard to the structure, the constructive system comprises a basement with concrete structure, which is the body of services, out of which sprout forth a series of slender metal columns, supporting the upper floor, thus achieving the "freedom" of the ground floor. This entire structure of the residence comprises reinforced concrete with metal elements and some other post-tensioned structural elements the enable us to achieve clearings and cantilevers of considerable dimensions.

The upper floor have a 5-meter overhang from the panel of the columns that permits the creation of a sheltered terrace. With regard to the special installations, the residence has an automated lighting system, audio and curtain system, energy-efficient lighting, water heating system via 2 boilers of high thermal efficiency with over 40% energy-savings, radiant floor heating, sensor lighting, air-conditioning, intercom in all areas, reusable rainwater tank, sprinkler system, closed circuit system, hydropneumatic system, emergency plant and an elevator.


Location: Mexico City, MexicoArchitect: MigdalArquitectos Project Team: Jaime Varon, Abraham Metta, Alex MettaStructure: CTC Ingenieros CivilesInstalation Project: IntebraxGlass and Aluminum Design: Vitrocanceles, SA de CVLighting Design: Luz + FormaYear: 2008-2011