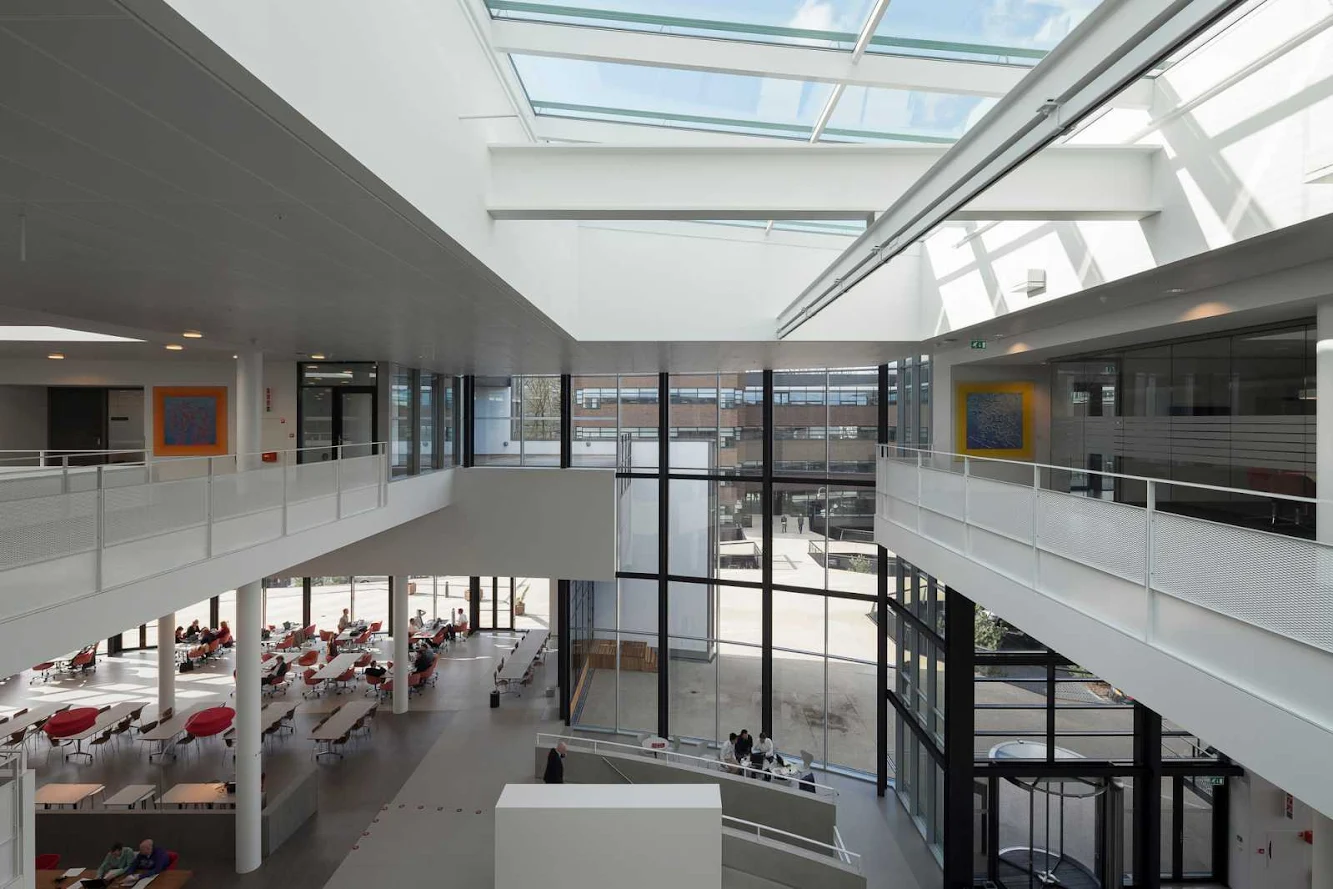
The central building of the Corporate Campus Apeldoorn, designed by Adp Architects, is the conference centre.

The whole building is set up to stimulate interaction and communication.

The landscape so typical for this area of the Netherlands is a main theme throughout the campus.

In the conference building it literally continues in to the entrance hall, so nature and architecture melt together in the heart of the campus.

Standing in the tall entrance hall you can see the restaurant, and the 25 conference rooms located on different floors.

The restaurant, seating 750 people, is spread out over different levels gradually stepping down towards the forest outside.

The landscape inside the building, the horizontal lines of the different floors and the substantial glass roof make the building impressive, but friendly and pleasant too.

It has a hotel like atmosphere where both employees and visitors feel welcome and comfortable.






Location: Apeldoorn, the Netherlands Architect: Adp Architects Landscape Co Architects: Bureau B+B urbanism and landscape architecture Interior Co Architects: Ex Interiors Area: 9600 sqm Year: 2012 Client: Achmea Photographs: Gerard van Beek