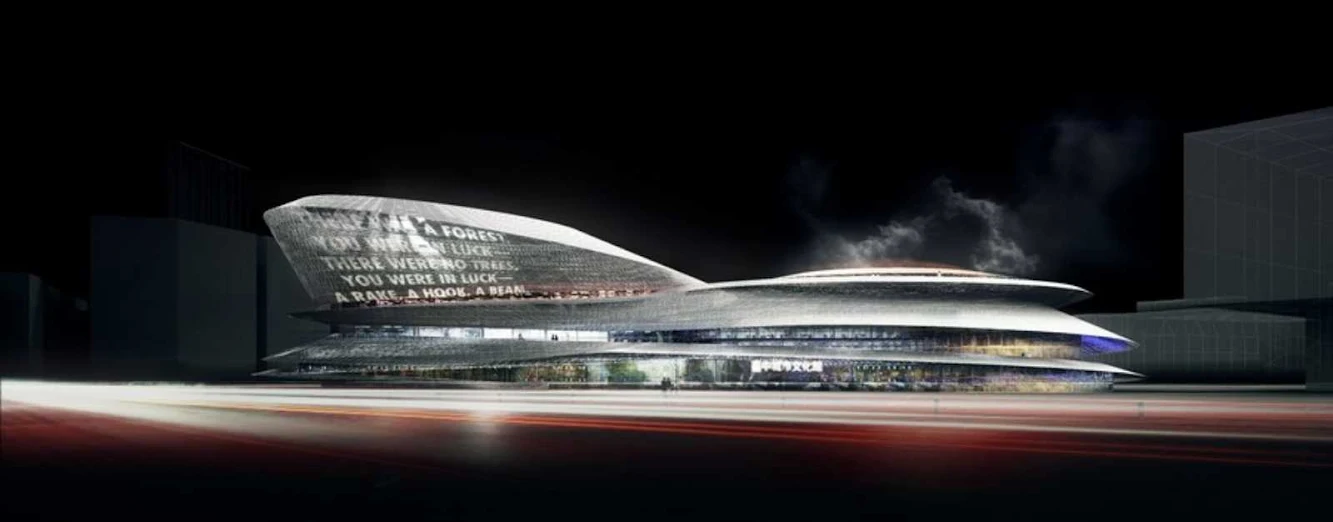
The main purpose of the Taichung City Cultural Center (TCCC) is the integration of the Gateway Park and the best practice implementation of green architectural policies.

The adjacent Babylonians slopes represent an extension of the Gateway Park path and shape the Tccc. the slopes serve as access means for the entire Tccc as well as a new walking tour of the Gateway Park.

The slopes are set back one from another in order to shade the interior and protect the visitors from the sun and the heat.

Tccc will be the new landmark of Taichung, together with the Gateway Park and the Taiwan Tower. the architectural ambition of the Tccc/Gateway Park is nothing less than creating a world-leading model in sustainable architecture.






Location: Taichung, TaiwanArchitect: Kubota & Bachmann Architects Project Team: Toshihiro Kubota, Yves Bachmann, Francisco Martinez, Ikbal BouaitaPerspectives: Jigen Interne: Cathrine Baciu Building Area: 11 400m² Building Surface: Usable Floor Area: 50 755 m2 Gross Floor Area: 62 720 m2Cost: 62 million euroClient: Taichung City