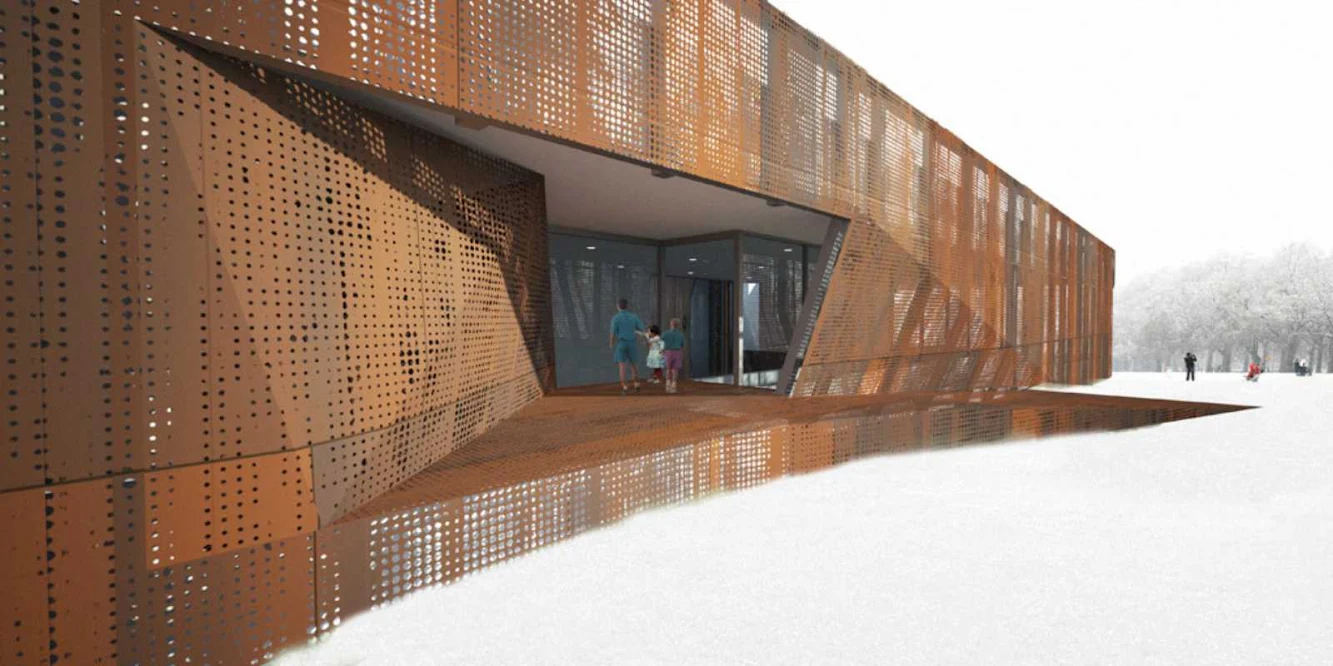
The Aronson Fine Arts Center at Laumeier Sculpture Park will provide a much needed year-round facility for displaying art the Park as it continues to broaden horizons in the region. Dubbed the “the crowning jewel” of the Park, the building will meet American Association of Museums (AAM) accreditation standards.

The Aronson Fine Arts Center brings forth excellence in architecture, offering an expansive, yet intimate environment, connected literally and conceptually to landscape, art and program needs. The program includes exhibition galleries, special events spaces, a library, administrative offices, collections storage and a reception area.

Critically, the design seeks to integrate intimately with the rolling landscape of the surrounding Meramec Bluffs, providing visitors with an arresting, yet appropriate object as a focal point for their wanderings about the grounds.

The central challenge of museum architecture is the question of how the museum architecture can complement, but not dominate, the art that resides within.

In this project, art surrounds, inhabits, and is embodied by the building. Set on the grounds of the 105-acre sculpture park, the Aronson building is a simple box in volume, comprised of cast concrete and concrete masonry set into a gentle rise in the landscape.

Yet, through the use of innovative cladding material and techniques, the building becomes more than a box containing art, to become one 70 pieces of sculpture in the landscape. Like its sculptural neighbors, the Aronson Fine Arts Center interacts with the viewer in a uniquely individual manner on all fronts.

Light and shadows play across the skin, perforated in custom nature-inspired patterns, enhanced by the diversity of materials behind the skin, and the varying distances to the enclosure.

Each façade engages the user for its own purpose: the lower side of the hill is the main entrance, while a secondary entrance is provided on the uphill slope, adjacent to the existing main building. The south façade is covered with a perforated metal canopy for an exterior Resource Terrace.

The north face has a high clearance for loading and unloading exhibitions and large scale works of art. The viewer is allowed a preview of the art inside from an exterior overlook into the main gallery, accessed from the east façade, providing a glimpse even when the museum is closed.

This strategic feature draws intrigue from park visitors, persuading them to return during gallery hours, and thus achieving the Park’s goal of diversifying its audience. Throughout the gallery, high windows provide an abundance of natural light, while still maintaining wall space for artwork.




Location: St. Louis, USAArchitect: Brooks + ScarpaArchitects Project Team: Angela Brooks, Omar Barcena, Mark Buckland, Brad Buter, Silke Clemens, Stephanie Ericson, Jordon Gearhart, Chris Ghatak, Luis Gomez, Emily Hogden, Ching Luk, Matt Majack, Royce Scortino, Sri SumantriCivil Engineer: Farnsworth GroupMEP Engineer: Farnsworth GroupStructural Engineer: BPA GroupArea: 17,755 sfCost: 7 Million $Year: 2012 Client: Laumeier Sculpture Park (Marilu Knode)