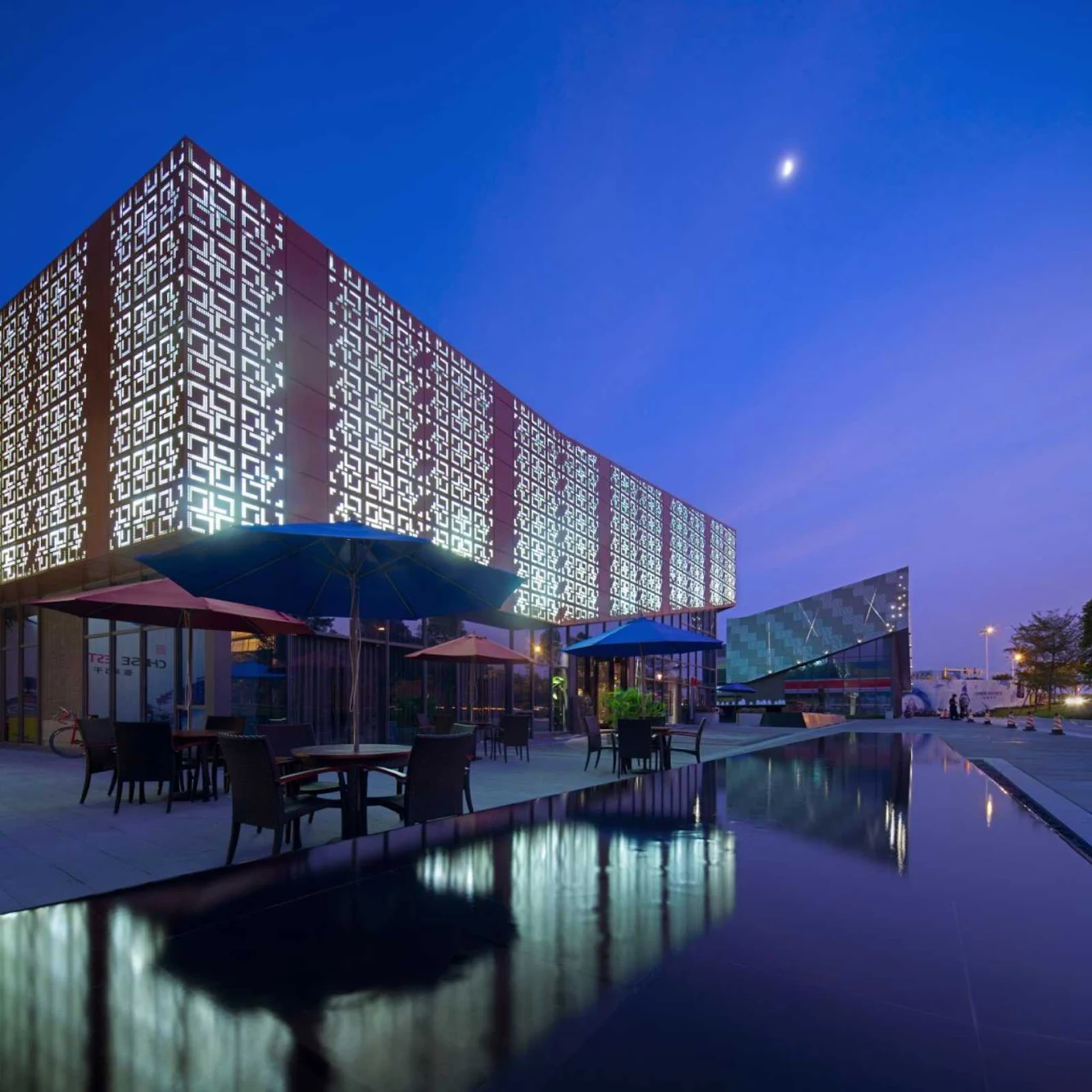
Located at the heart of East Guangzhou’s Science Town district Spark’s project comprises a retail street and a Soho residential development.

The Donghuicheng retail street forms part of a much larger residential development servicing recent office developments around the new Science Town.

A contemporary interpretation of the Xintiandi (Heaven on Earth) urban village a car-free shopping, eating and residential district is composed of 2 storey shop lots that face the highway and a central alley and public square.

The Urban Village provides 31,000 sqm of retail and public facilities and embodies the client’s ambition to establish a new benchmark for modern Chinese living with emphasis on quality and heritage.

The retail components are arranged in a village-like configuration of intimately-scaled streets and squares. the shop lots serve as a mixture of convenience stores, cafes and restaurants with outdoor seating located in the sensitively landscaped streets.
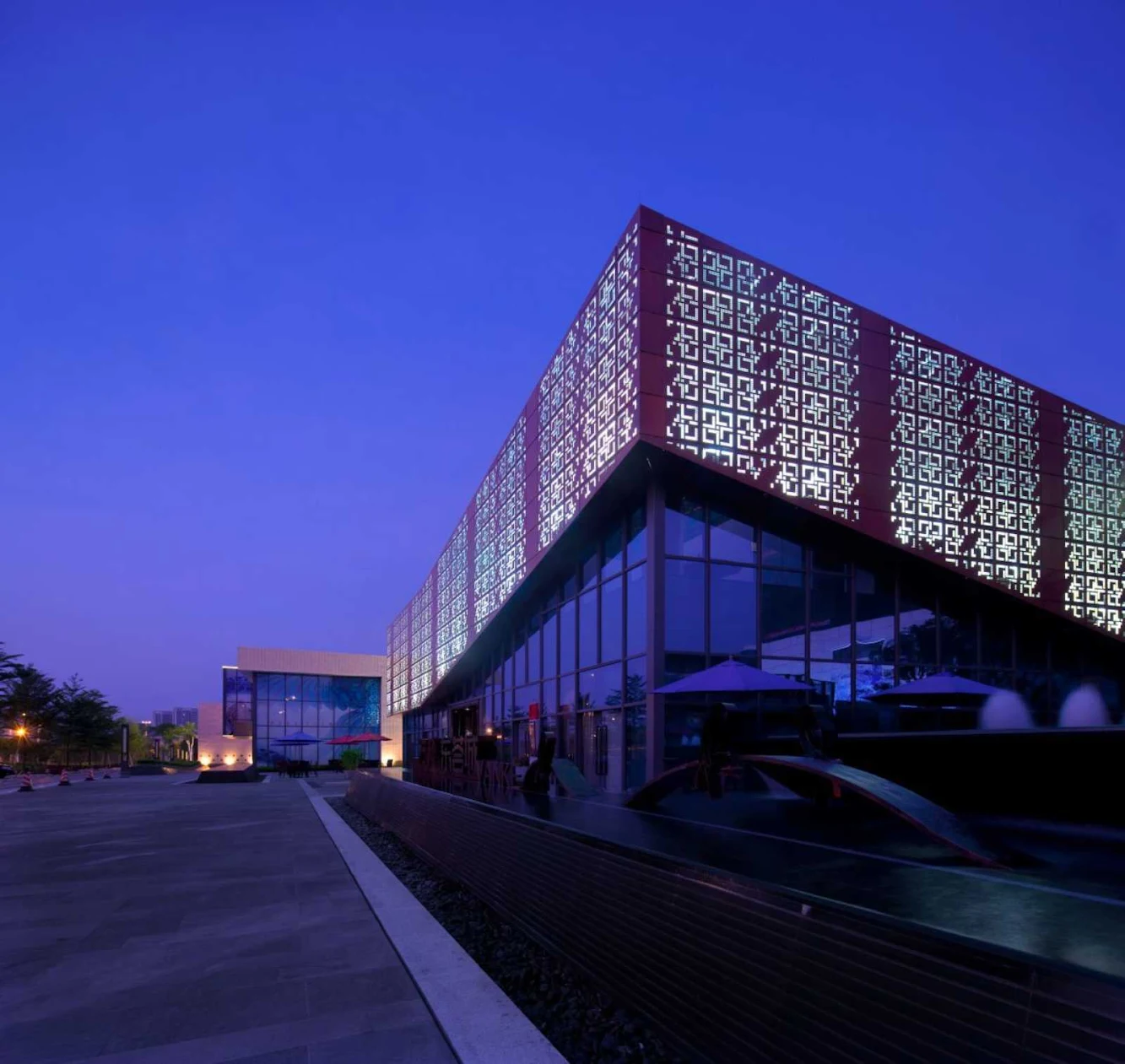
The convivial pedestrian environment is overlooked by the sculpted form of the Soho residential building that features colourful pop out balconies.
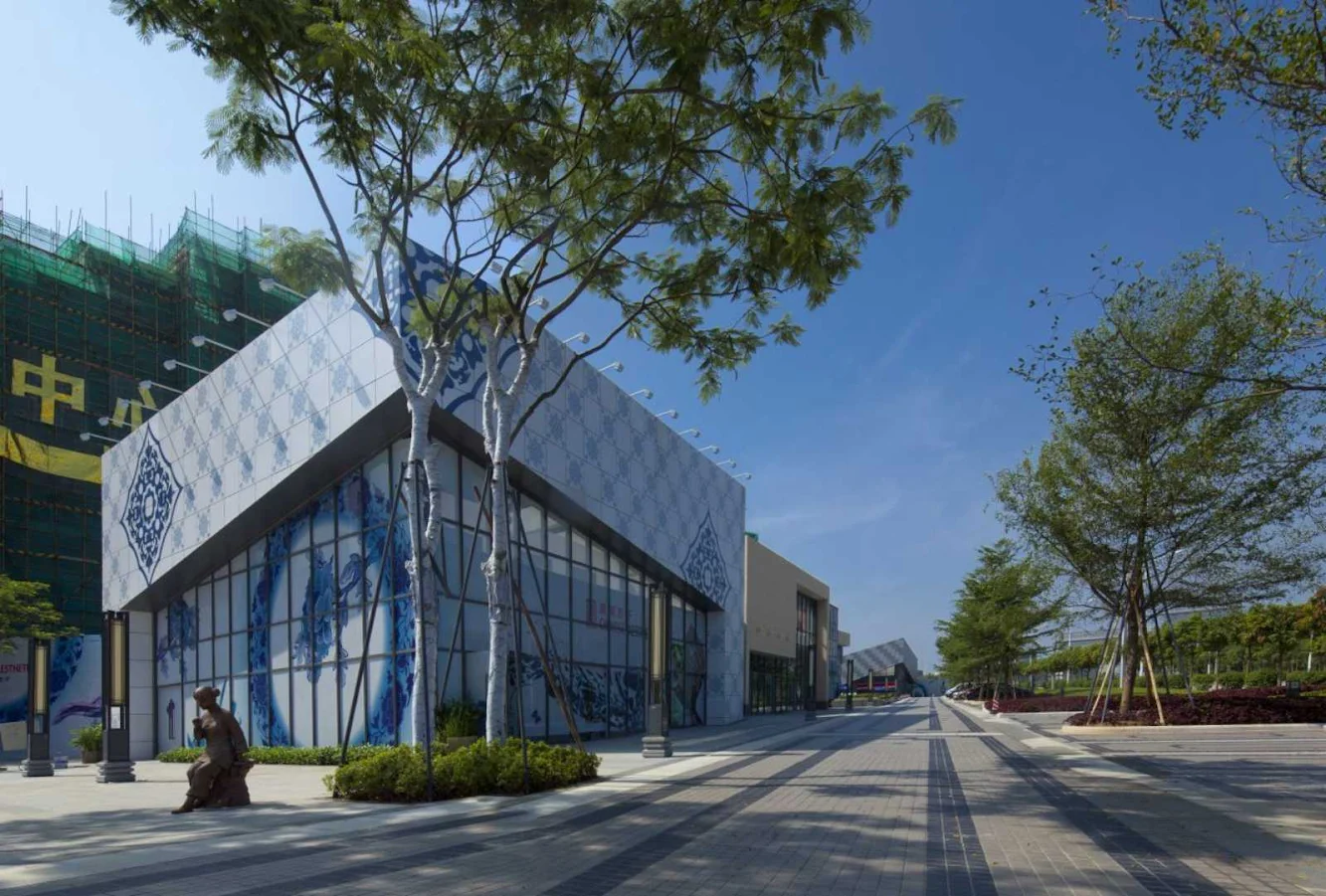
The balconies break up the scale of the building assisting in the creation articulated three-dimensional hillside cum urban village milieu for the development which has been hailed as the first lifestyle centre in Guangzhou.
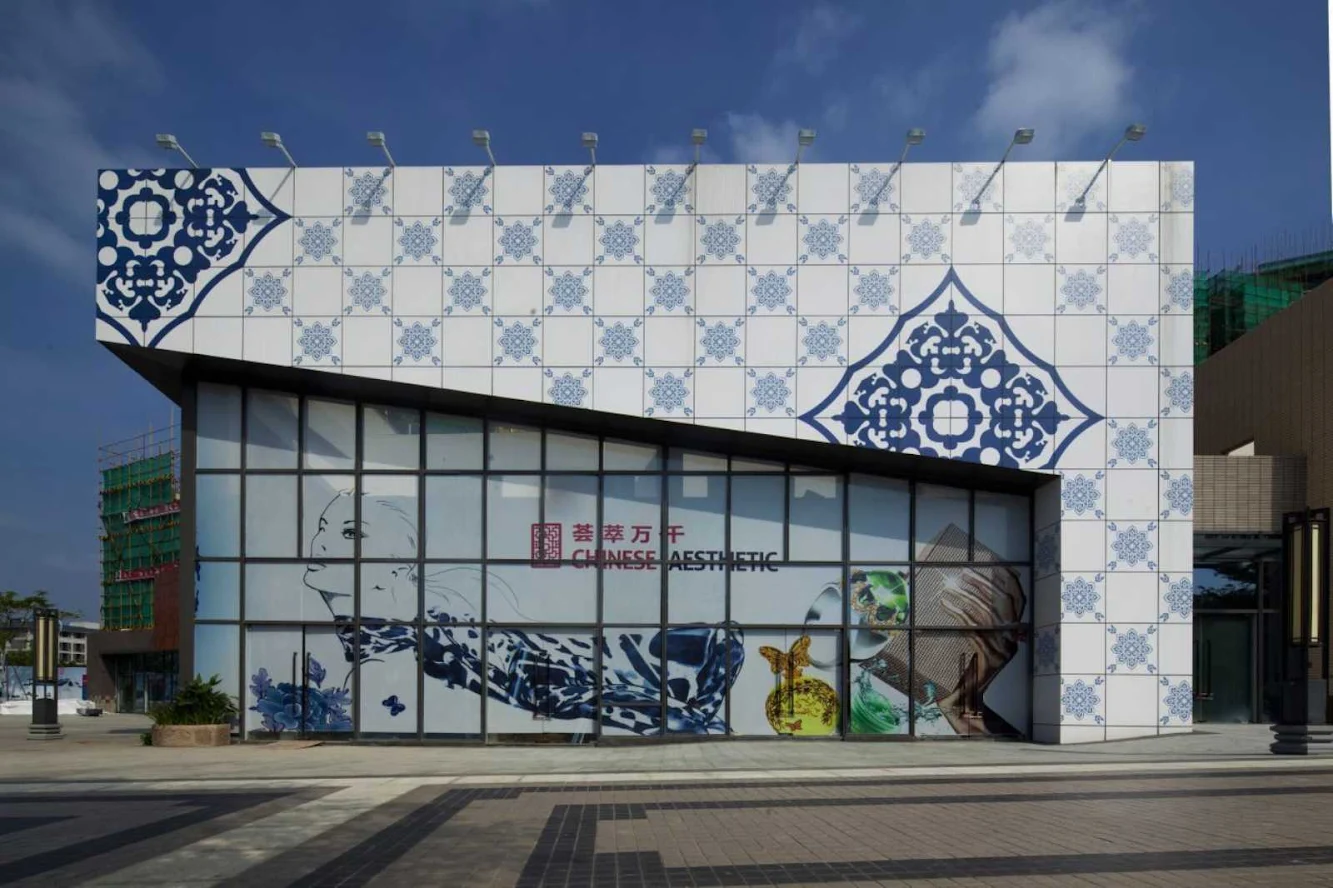
Traditional Chinese screens and building materials such as brick and willow pattern ceramics are used throughout the scheme generating a mix of East and West, old and new.
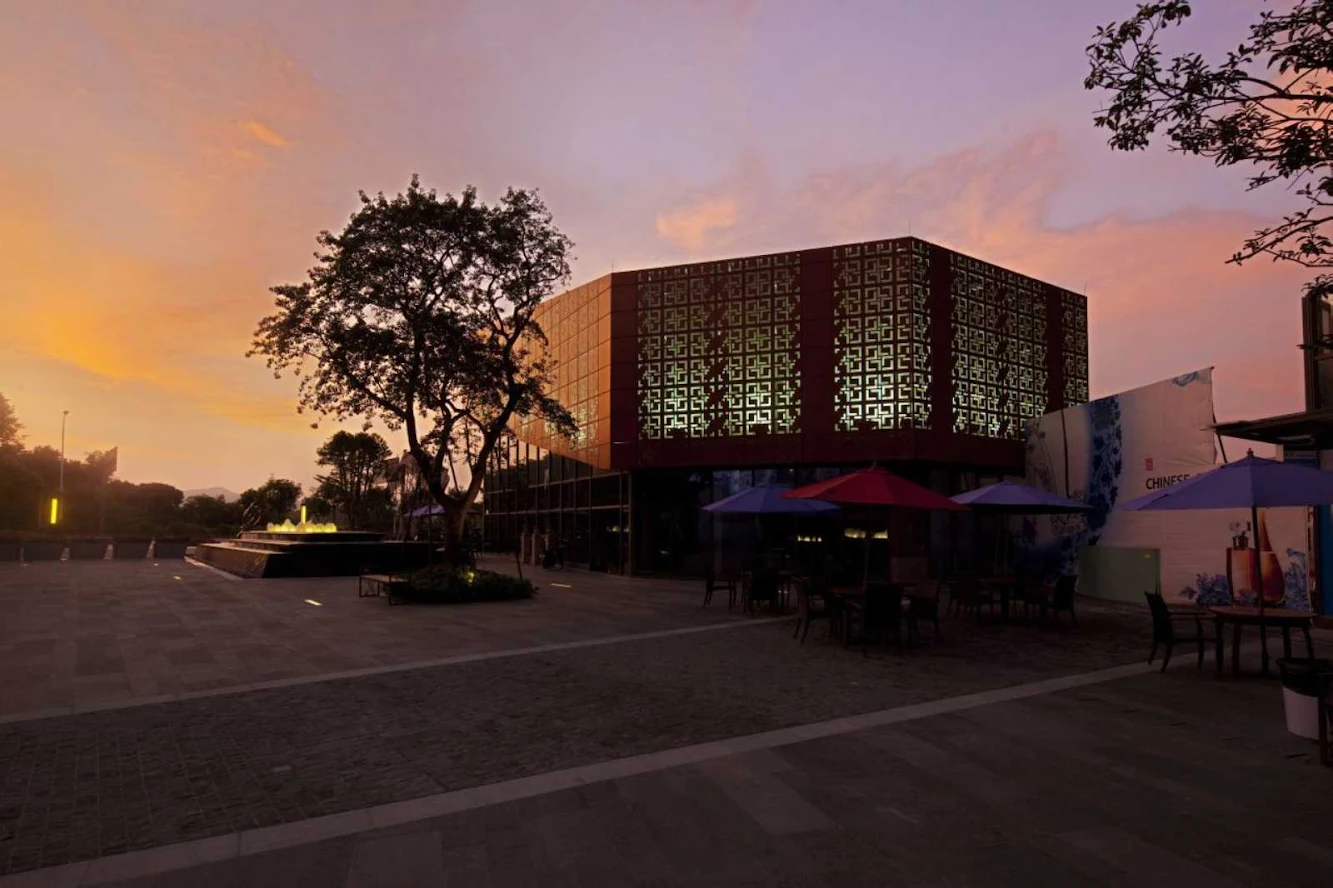
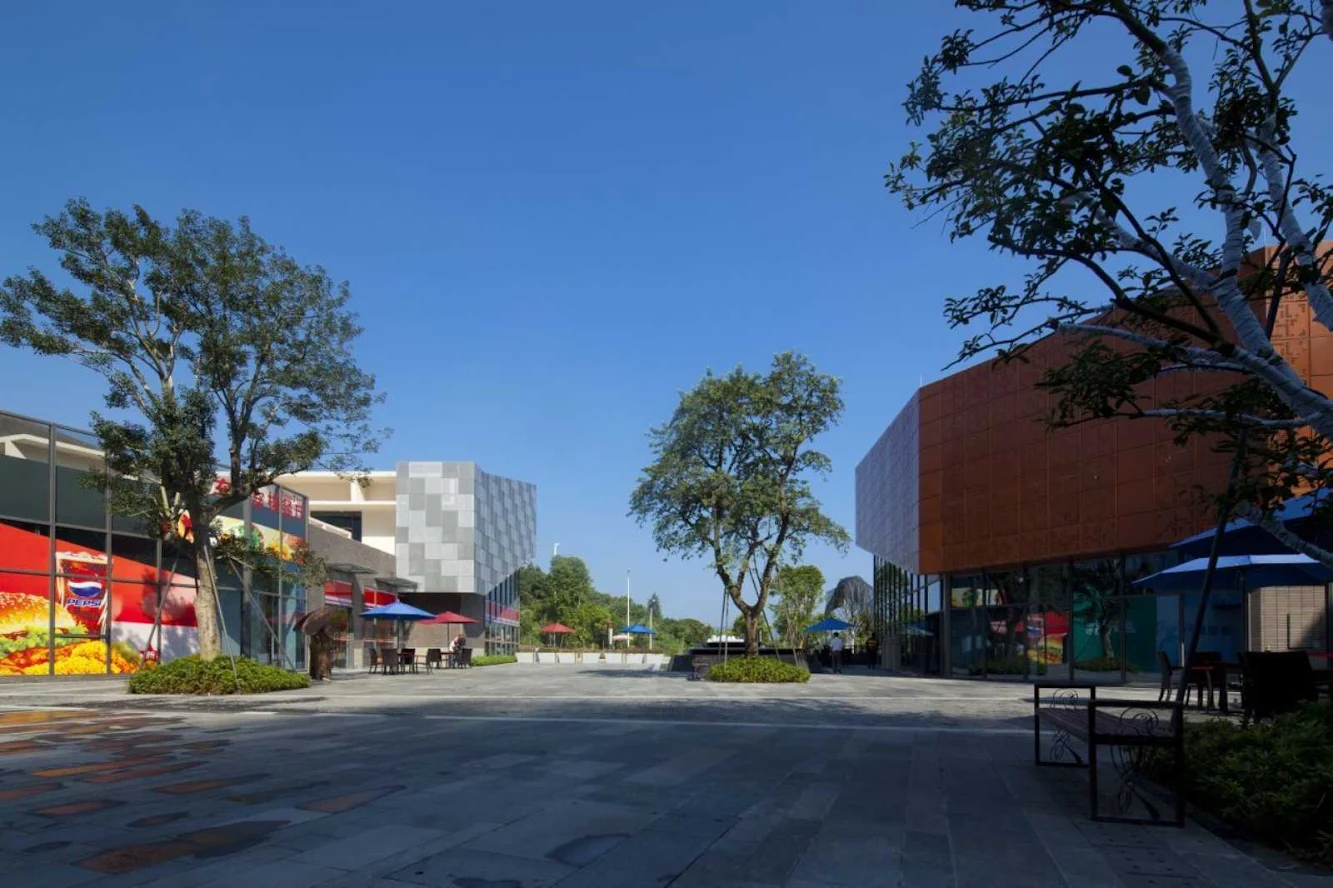

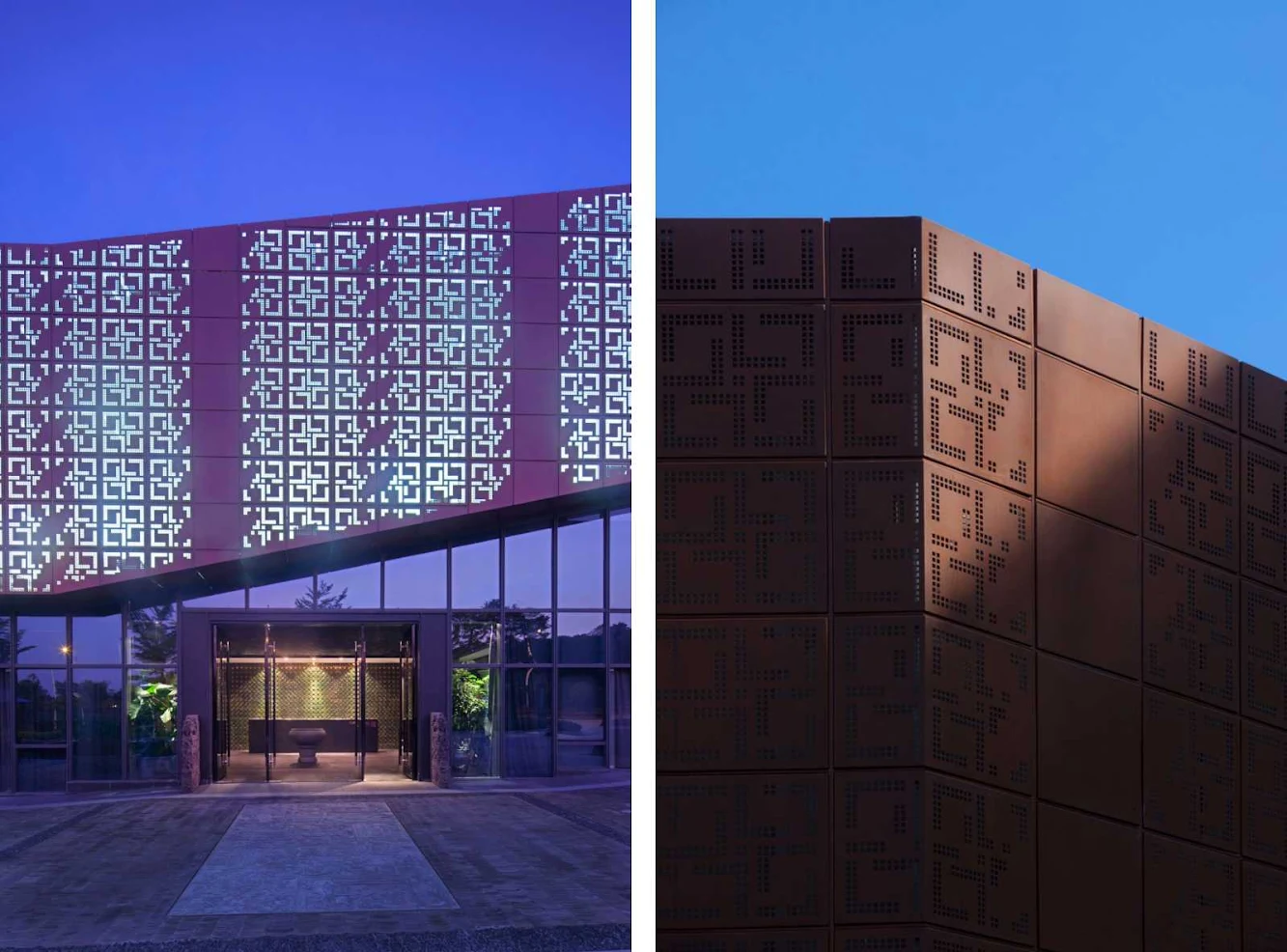
Location: Guangzhou, China Architect: Spark architects Project Director: Stephen Pimbley Project Architect: Wenhui Lim Project Team: Carlo Joson, Cynthia Liau, Rafal Kapusta, Conyee Chan, Jessica Leong, Darmaganda, Mark Mancenido, Marc Zara Total Gfa: 33,000 m2 Year: 2012