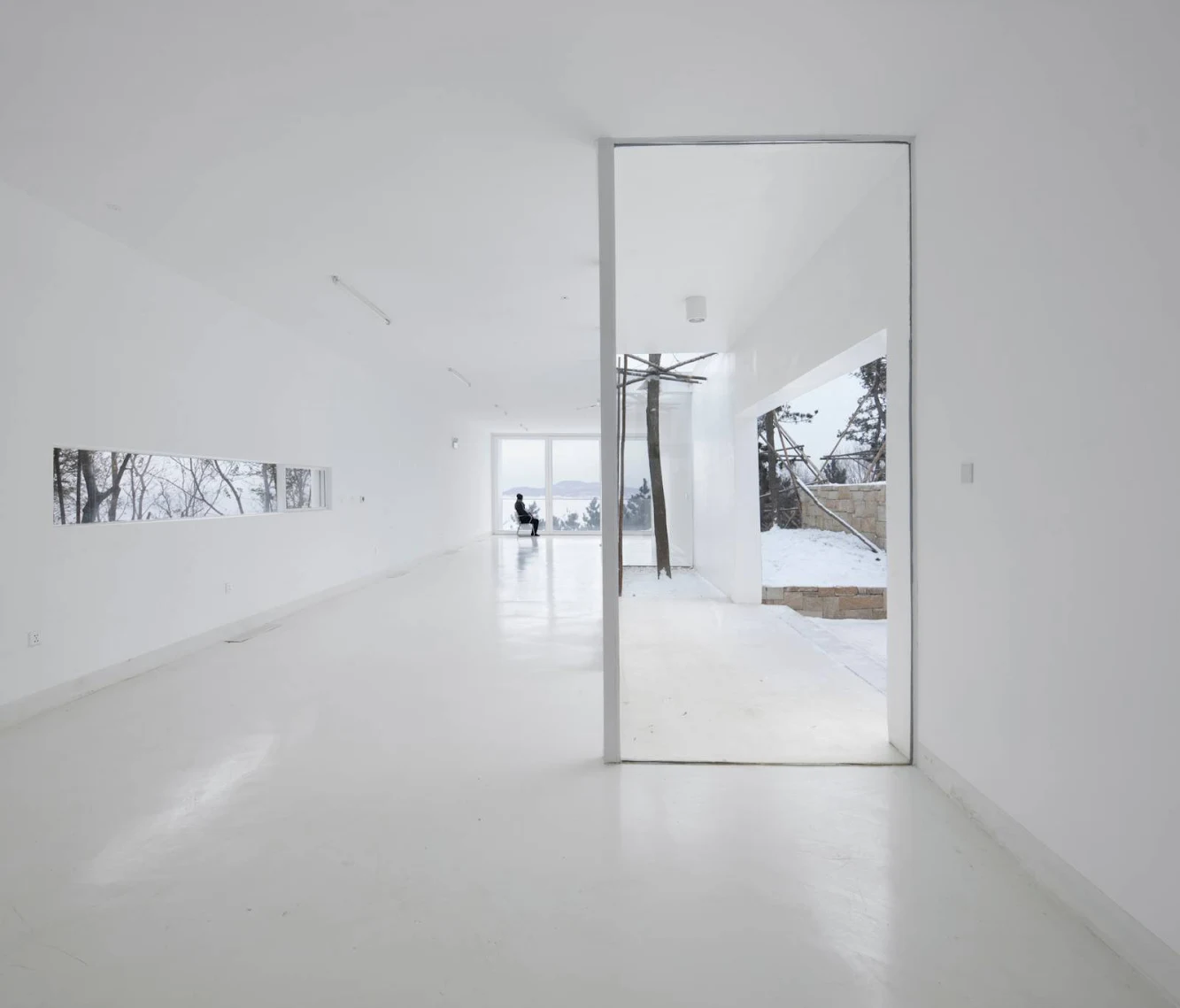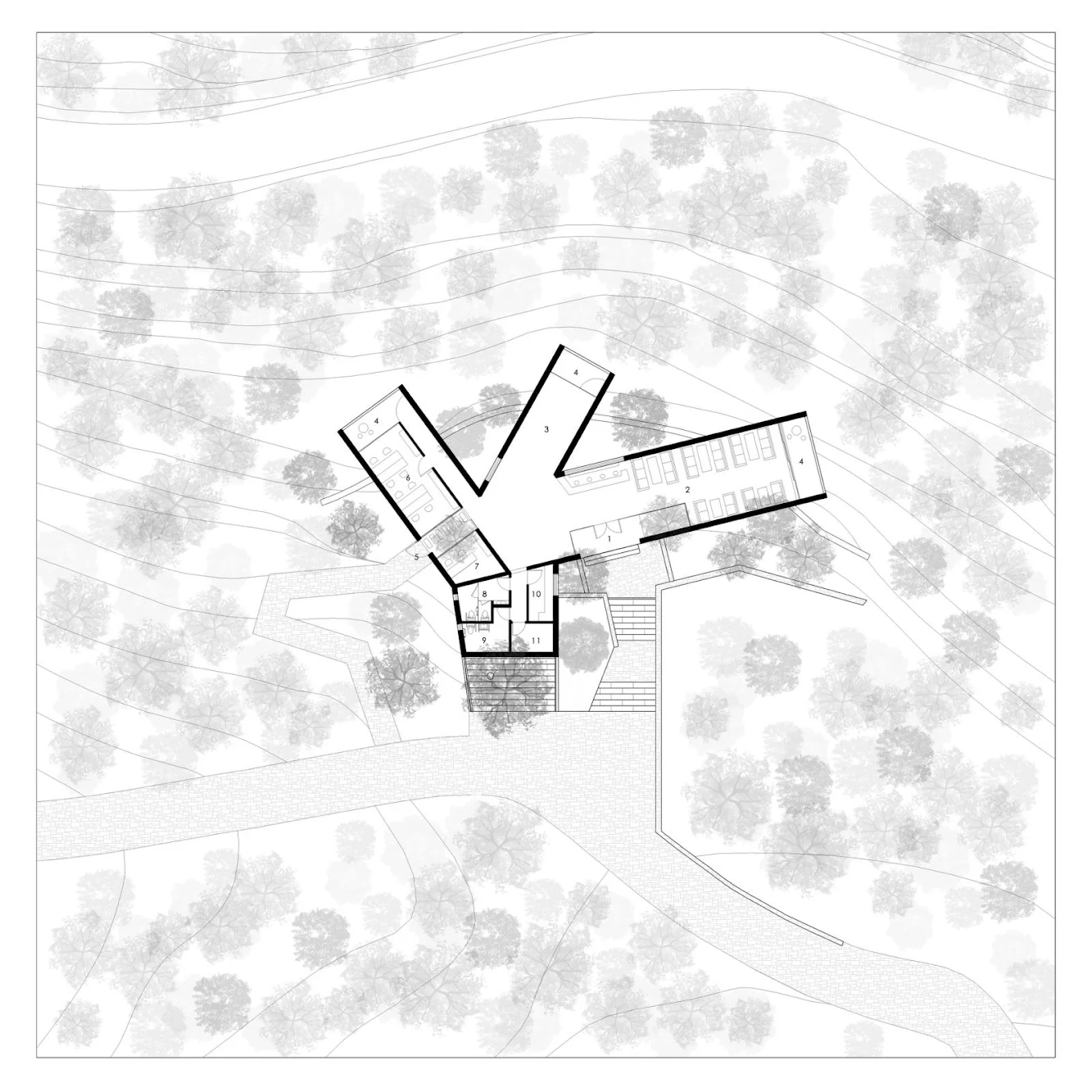
The pavilion is located in woods on the hill of TashanPark in Weihai, a coastline city in Shandong.

To protect the trees in site and offer the view to major sights of city, the building is conceived as a merged volume with three viewing tubes like tree branches orientating to different axis.

The planimetric composition of the trace architecture office-designed structure is drawn from the branching forms of the landscape and creates a half buried, half cantilevered building.

The elevation is characterize by dynamic change so as to create an experience centered on circulation for visitors as well as help reframe the panoramic views.

Half buried and half cantilevered, the building provides to the visitor different experience on two levels: walking down half level, one will enter the inside of teahouse and gallery space with framed views to various scenery;

walking up through the preserved trees in landscape to the roof terrace, one will enjoy a unfolded breathtaking panoramic view to the ocean on this viewing platform.

Stark, white interiors wrap around the gnarled lines of trees in the surrounding woods and eventually the space opens to a viewing platform that invites in the ocean.

The three viewing tubes are ended with a generous square of glazing that runs perpendicular to a rooftop terrace.








Location: Weihai, Shandong, China Architects: Tao – Trace Architecture Office Architect in Charge: Trace Architecture Office Project Team: Hua Li, Jiang Nan, Yu Haiwen Structural System: Reinforced concrete Construction: Weihai Construction Group Inc Area: 256 sqm Year: 2012 Photographs: Yao Li, Courtesy of Trace Architecture Office